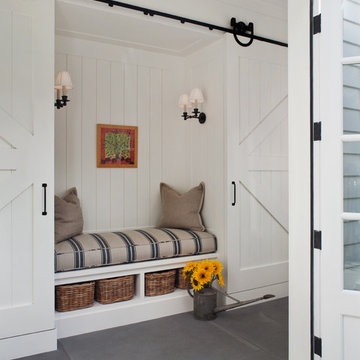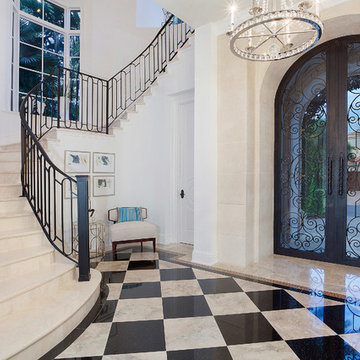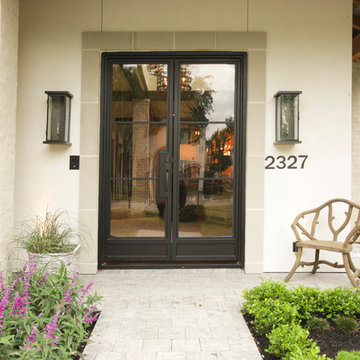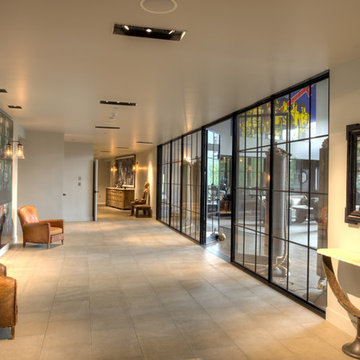Eingang mit Haustür aus Glas Ideen und Design
Suche verfeinern:
Budget
Sortieren nach:Heute beliebt
61 – 80 von 7.931 Fotos
1 von 2
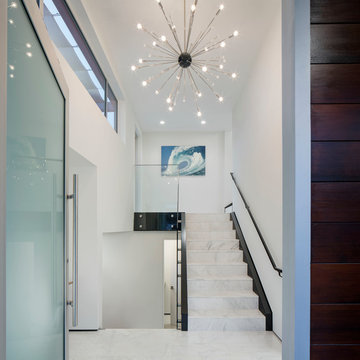
Modernes Foyer mit weißer Wandfarbe, Einzeltür, Haustür aus Glas und Marmorboden in San Diego

Architect: Rick Shean & Christopher Simmonds, Christopher Simmonds Architect Inc.
Photography By: Peter Fritz
“Feels very confident and fluent. Love the contrast between first and second floor, both in material and volume. Excellent modern composition.”
This Gatineau Hills home creates a beautiful balance between modern and natural. The natural house design embraces its earthy surroundings, while opening the door to a contemporary aesthetic. The open ground floor, with its interconnected spaces and floor-to-ceiling windows, allows sunlight to flow through uninterrupted, showcasing the beauty of the natural light as it varies throughout the day and by season.
The façade of reclaimed wood on the upper level, white cement board lining the lower, and large expanses of floor-to-ceiling windows throughout are the perfect package for this chic forest home. A warm wood ceiling overhead and rustic hand-scraped wood floor underfoot wrap you in nature’s best.
Marvin’s floor-to-ceiling windows invite in the ever-changing landscape of trees and mountains indoors. From the exterior, the vertical windows lead the eye upward, loosely echoing the vertical lines of the surrounding trees. The large windows and minimal frames effectively framed unique views of the beautiful Gatineau Hills without distracting from them. Further, the windows on the second floor, where the bedrooms are located, are tinted for added privacy. Marvin’s selection of window frame colors further defined this home’s contrasting exterior palette. White window frames were used for the ground floor and black for the second floor.
MARVIN PRODUCTS USED:
Marvin Bi-Fold Door
Marvin Sliding Patio Door
Marvin Tilt Turn and Hopper Window
Marvin Ultimate Awning Window
Marvin Ultimate Swinging French Door
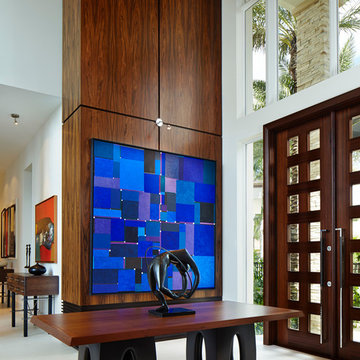
Modernes Foyer mit Keramikboden, Doppeltür, Haustür aus Glas und weißer Wandfarbe in Miami

McManus Photography
Mittelgroßes Klassisches Foyer mit beiger Wandfarbe, dunklem Holzboden, Einzeltür und Haustür aus Glas in Charleston
Mittelgroßes Klassisches Foyer mit beiger Wandfarbe, dunklem Holzboden, Einzeltür und Haustür aus Glas in Charleston
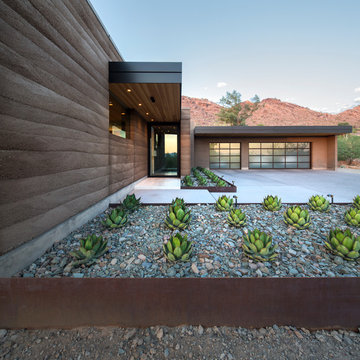
Winquist Photography
Moderner Eingang mit Einzeltür und Haustür aus Glas in Phoenix
Moderner Eingang mit Einzeltür und Haustür aus Glas in Phoenix
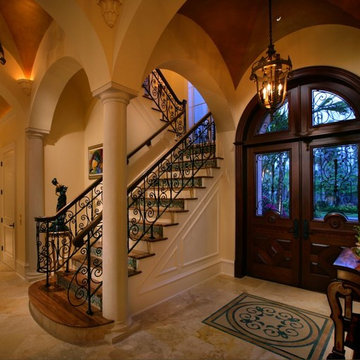
Doug Thompson Photography
Mediterranes Foyer mit gelber Wandfarbe, Marmorboden, Doppeltür und Haustür aus Glas in Miami
Mediterranes Foyer mit gelber Wandfarbe, Marmorboden, Doppeltür und Haustür aus Glas in Miami
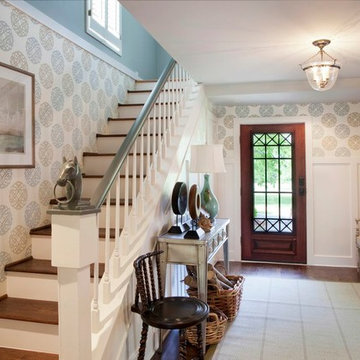
This foyer was previously dark and uninviting, but with the use of lighter finishes, graphic wallpaper and a large mirror to reflect light, the space has completely transformed into a stunning entryway. photo credit Neely Catignani
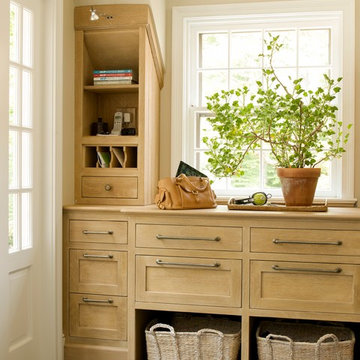
Photos by: John Gruen, Styling by Corey Grant Tippin
Klassischer Eingang mit beiger Wandfarbe und Haustür aus Glas in New York
Klassischer Eingang mit beiger Wandfarbe und Haustür aus Glas in New York
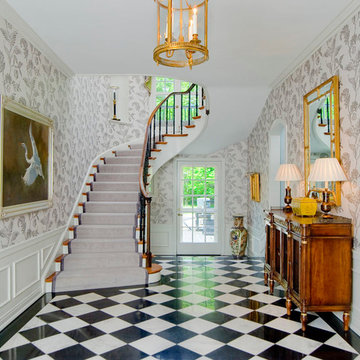
Photo Credit: Vince Lupo, Interiors: Michael Hall of Hall & Co.
Klassisches Foyer mit weißer Wandfarbe, Einzeltür, Haustür aus Glas, Marmorboden und buntem Boden in Baltimore
Klassisches Foyer mit weißer Wandfarbe, Einzeltür, Haustür aus Glas, Marmorboden und buntem Boden in Baltimore
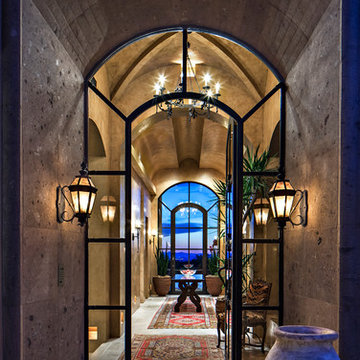
Mediterranean style entry with glass door.
Architect: Urban Design Associates
Builder: Manship Builders
Interior Designer: Billi Springer
Photographer: Thompson Photographic
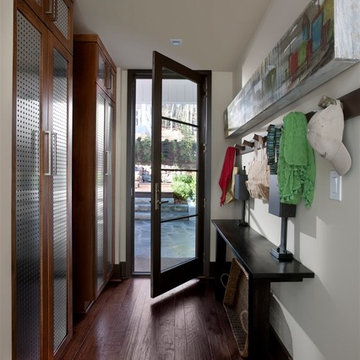
Photos copyright 2012 Scripps Network, LLC. Used with permission, all rights reserved.
Mittelgroßer Klassischer Eingang mit Korridor, weißer Wandfarbe, dunklem Holzboden, Einzeltür, Haustür aus Glas und braunem Boden in Atlanta
Mittelgroßer Klassischer Eingang mit Korridor, weißer Wandfarbe, dunklem Holzboden, Einzeltür, Haustür aus Glas und braunem Boden in Atlanta

Interior Water Feature in Foyer
Mittelgroßes Modernes Foyer mit weißer Wandfarbe, Doppeltür, Haustür aus Glas und Schieferboden in Atlanta
Mittelgroßes Modernes Foyer mit weißer Wandfarbe, Doppeltür, Haustür aus Glas und Schieferboden in Atlanta
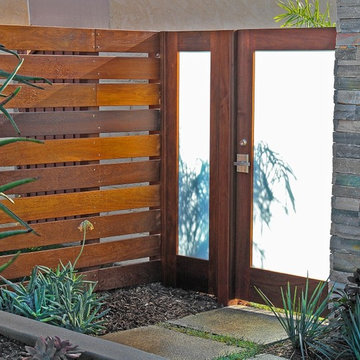
This was an exterior gate project of a home on Huntington Beach Harbor. The gates were built by Mike Bless of Lido Gates in Newport Beach, CA. The contemporary gates were made of ipe wood with 360 Yardware's Alta Gate Latch installed.
To read the full Project Profile, visit: http://www.360yardware.com/2013/02/project-profile-contemporary-harbor-front-home-in-huntington-beach/"> http://www.360yardware.com/2013/02/project-profile-contemporary-harbor-front-home-in-huntington-beach/
All photos by: Mike Bless of Lido Gates in Newport Beach, CA. http://www.lidogates.com"> http://www.lidogates.com.
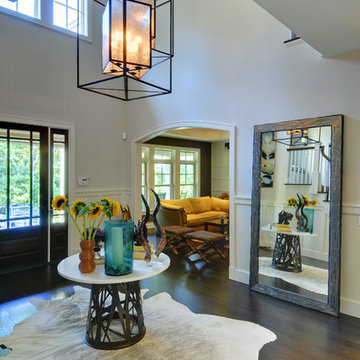
Chris Foster
Großes Modernes Foyer mit grauer Wandfarbe, dunklem Holzboden, Haustür aus Glas und Einzeltür in New York
Großes Modernes Foyer mit grauer Wandfarbe, dunklem Holzboden, Haustür aus Glas und Einzeltür in New York
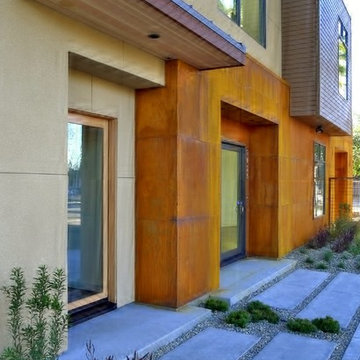
Photo by Henry and Associates Architecture
Moderner Eingang mit Einzeltür und Haustür aus Glas in Sacramento
Moderner Eingang mit Einzeltür und Haustür aus Glas in Sacramento
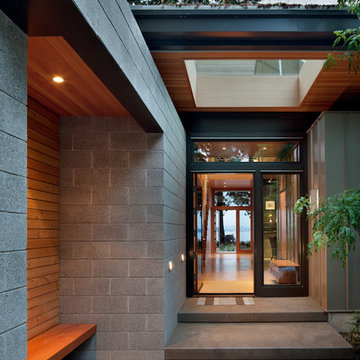
This image captures the main entry to the home. All of the wood used for the bench on the left came from one large tree that was on-site. It was milled on-site and kiln-dried locally. A lot of this wood was also used on the inside as finish trim... so the tree never really left the site! Also in this image are LED lights and an off-the-shelf ground-face masonry block that is used in a manner that makes the pedestrian material seem rather elegant. The pavers to the left of the walkway leading up to the front door are reclaimed.
photo credit: Lara Swimmer
Eingang mit Haustür aus Glas Ideen und Design
4
