Eingang mit Vestibül und Haustür aus Metall Ideen und Design
Suche verfeinern:
Budget
Sortieren nach:Heute beliebt
1 – 20 von 76 Fotos

Photo de l'entrée fermée par une verrière type atelier. Le verre est structuré afin de ne pas être parfaitement transparent.
Un empilement de valises d'époques incitent au voyage.
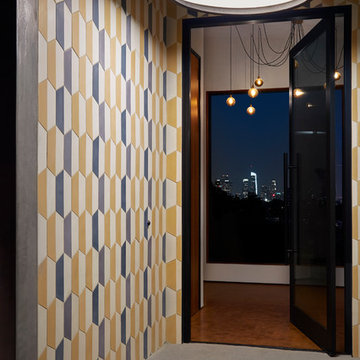
Zeke Ruelas
Kleiner Moderner Eingang mit Vestibül, schwarzer Wandfarbe, Betonboden, Einzeltür, Haustür aus Metall und grünem Boden in Los Angeles
Kleiner Moderner Eingang mit Vestibül, schwarzer Wandfarbe, Betonboden, Einzeltür, Haustür aus Metall und grünem Boden in Los Angeles
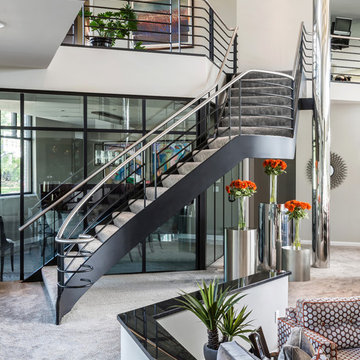
Edmunds Studios Photography
Haisma Design Co.
Geräumiger Moderner Eingang mit Vestibül, beiger Wandfarbe, Teppichboden, Doppeltür und Haustür aus Metall in Milwaukee
Geräumiger Moderner Eingang mit Vestibül, beiger Wandfarbe, Teppichboden, Doppeltür und Haustür aus Metall in Milwaukee
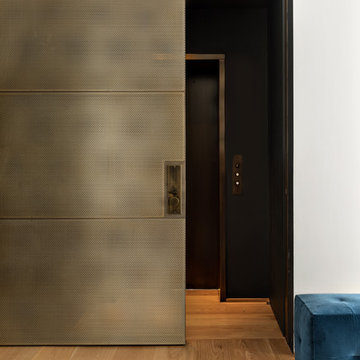
Photography: Regan Wood Photography
Mittelgroßer Nordischer Eingang mit Vestibül, grauer Wandfarbe, hellem Holzboden, Schiebetür, Haustür aus Metall und beigem Boden in New York
Mittelgroßer Nordischer Eingang mit Vestibül, grauer Wandfarbe, hellem Holzboden, Schiebetür, Haustür aus Metall und beigem Boden in New York
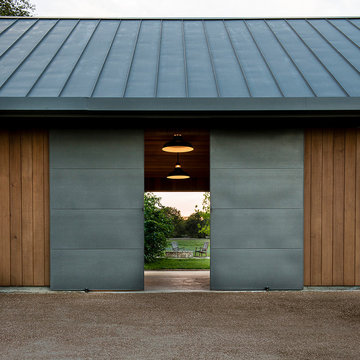
Photo by Casey Woods
Mittelgroßer Landhaus Eingang mit Vestibül, brauner Wandfarbe, Betonboden, Schiebetür, Haustür aus Metall und grauem Boden in Austin
Mittelgroßer Landhaus Eingang mit Vestibül, brauner Wandfarbe, Betonboden, Schiebetür, Haustür aus Metall und grauem Boden in Austin
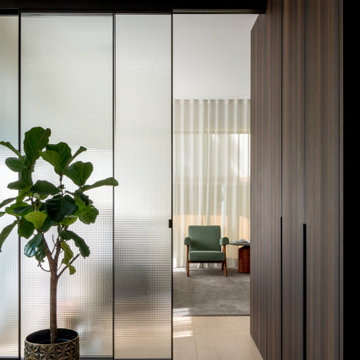
Den Eingangsbereich und den Wohnbereich trennen die Schiebetür voneinander. Der eindeutige Stil des Mid Century Modern ist besonders stark ausgeprägt.
Design & Möbeldesign: Christiane Stolze Interior
Fertigung: Tischlerei Röthig & Hampel
Foto: Paolo Abate
Schiebetür: Glas Italia
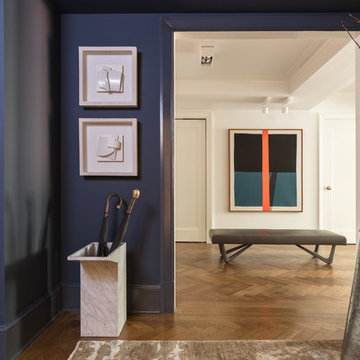
Recessed and surface mounted Kreon lighting fixtures throughout.
Custom door casings.
Photo by Lauren Coleman
Furniture by Holly Hunt
Mittelgroßer Klassischer Eingang mit Vestibül, blauer Wandfarbe, dunklem Holzboden, Einzeltür, Haustür aus Metall und braunem Boden in New York
Mittelgroßer Klassischer Eingang mit Vestibül, blauer Wandfarbe, dunklem Holzboden, Einzeltür, Haustür aus Metall und braunem Boden in New York
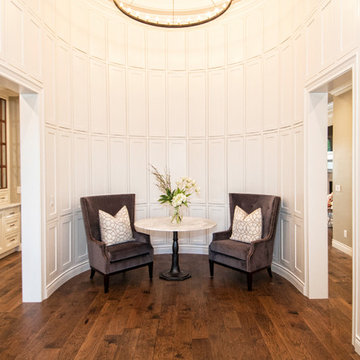
Step into the unique entry featuring 152 cabinet doors, distressed beams, and stunning light. We chose to fill the space with a pair of georgous velvet chairs and a marble top table complete with a beautiful floral.
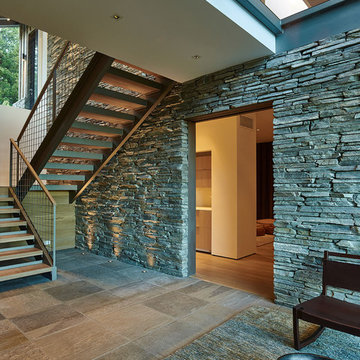
This residence, located slope side at the Jackson Hole Mountain Resort, was designed to accommodate a very large and gregarious family during their summer and winter retreats. Living spaces are elevated above the forest canopy on the second story in order to maximize sunlight and views. Exterior materials are rustic and durable, yet are also minimalist with pronounced textural contrast. The simple interior material palette of drywall, white oak, and gray stone creates a sense of cohesiveness throughout the house, and glass is used to create a sense of connection between key public spaces.
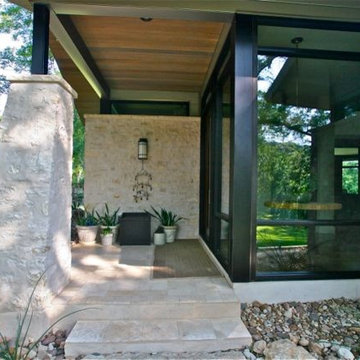
Situated on Lake Austin, we knew that this was going not going to be a simple remodel. From the start we planned that we had to leave the original home in place so that we could be grandfathered at it's location for the new addition and benefit to the close proximity that the home was to the lake. New regulations required that the home be set back further from the lake. It became clear during the design process that our owners were 100% committed to making this home not only environmentally friendly but also energy efficient by incorporating many high performance and up to date science into the design. Using Geo Thermal is one of them. They didn't want airconditioners to pollute the environment with their noise. They preferred to hear the trill of the birds instead. The resulting new build was designed with the original structure and added onto. The owners entertain but didn't want formal living spaced. The resulting structure is simultaneously freshly modern and comfortingly familiar. Awarded the Texas Association of Builders, Remodel/Renovation/ Addition of the Year STAR Award. Carport minimizing impervious cover.
Built by Katz Builders, Inc. Custom Home Builders and Remodelers,
Designed by Architectural firm Barley & Pfeiffer Awarded the Texas Association of Builders, Remodel/Renovation/ Addition of the Year STAR Award.
Built by Katz Builders, Inc. Custom Home Builders and Remodelers,
Designed by Architectural firm Barley & Pfeiffer
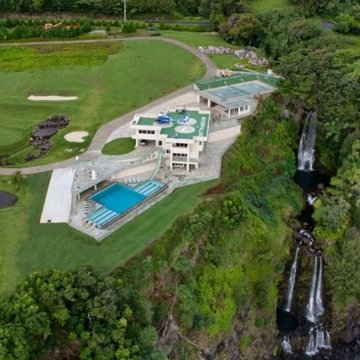
Home by FratanLuxury homes with custom driveways by Fratantoni Interior Designers.
Follow us on Pinterest, Twitter, Facebook and Instagram for more inspirational photos! toni Interior Designers.
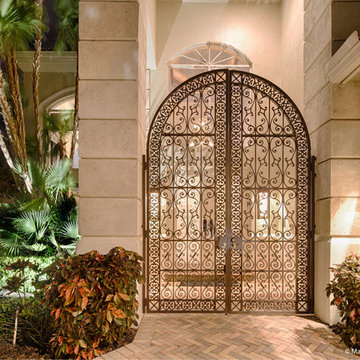
Marylinda Ramos
Mediterraner Eingang mit Vestibül, blauer Wandfarbe, Backsteinboden, Doppeltür, Haustür aus Metall und orangem Boden in Boston
Mediterraner Eingang mit Vestibül, blauer Wandfarbe, Backsteinboden, Doppeltür, Haustür aus Metall und orangem Boden in Boston
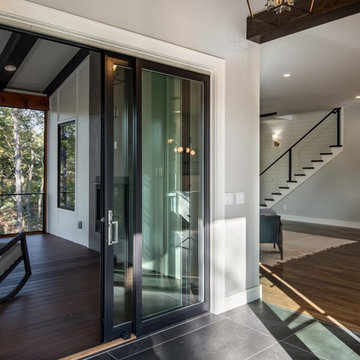
This beautiful modern farmhouse home was designed by MossCreek to be the perfect combination of style, an active lifestyle, and efficient living. Featuring well-sized and functional living areas, an attached garage, expansive outdoor living areas, and cutting edge modern design elements, the Dulcimer by MossCreek is an outstanding example of contemporary home design.
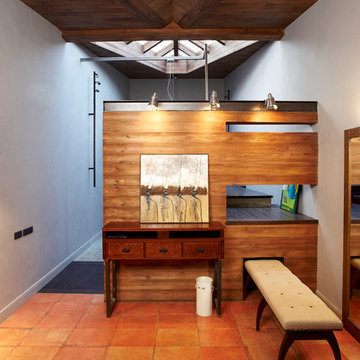
Константин Дубовец
Großer Moderner Eingang mit Vestibül, grauer Wandfarbe, Porzellan-Bodenfliesen, Einzeltür, Haustür aus Metall und orangem Boden in Moskau
Großer Moderner Eingang mit Vestibül, grauer Wandfarbe, Porzellan-Bodenfliesen, Einzeltür, Haustür aus Metall und orangem Boden in Moskau
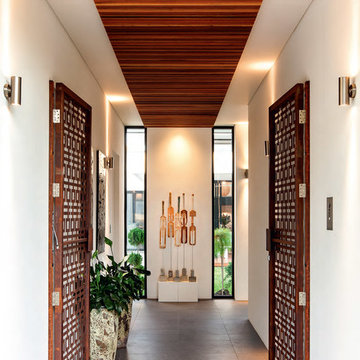
SA Life Magazine- July 2016
Moderner Eingang mit Vestibül, weißer Wandfarbe, Porzellan-Bodenfliesen, Doppeltür und Haustür aus Metall in Adelaide
Moderner Eingang mit Vestibül, weißer Wandfarbe, Porzellan-Bodenfliesen, Doppeltür und Haustür aus Metall in Adelaide
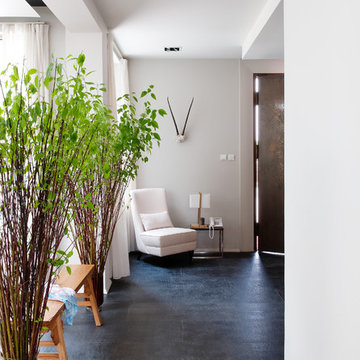
Interiors designed by Blake Civiello. Photos by Philippe Le Berre
Mittelgroßer Moderner Eingang mit Vestibül, grauer Wandfarbe, Schieferboden, Doppeltür und Haustür aus Metall in Los Angeles
Mittelgroßer Moderner Eingang mit Vestibül, grauer Wandfarbe, Schieferboden, Doppeltür und Haustür aus Metall in Los Angeles
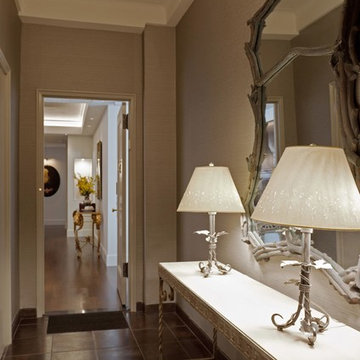
Francine Fleischer
Mittelgroßer Moderner Eingang mit weißer Wandfarbe, Einzeltür, Haustür aus Metall, Vestibül und Porzellan-Bodenfliesen in New York
Mittelgroßer Moderner Eingang mit weißer Wandfarbe, Einzeltür, Haustür aus Metall, Vestibül und Porzellan-Bodenfliesen in New York
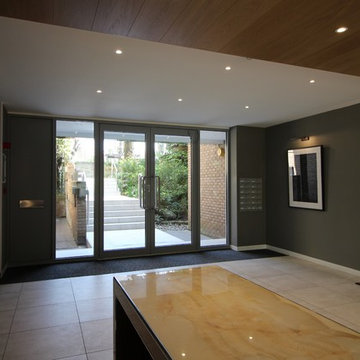
Reception of office block
Mittelgroßer Moderner Eingang mit Vestibül, grauer Wandfarbe, Teppichboden, Doppeltür, Haustür aus Metall und buntem Boden in London
Mittelgroßer Moderner Eingang mit Vestibül, grauer Wandfarbe, Teppichboden, Doppeltür, Haustür aus Metall und buntem Boden in London
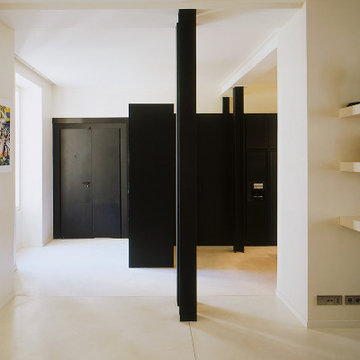
Simplicité et modernité.
Située dans un immeuble du XVIIIe siècle, cette réalisation représente une restructuration complète. Pour créer des espaces ouverts et fluides, façon "loft", bénéficiant des quatre orientations des quatre cours.
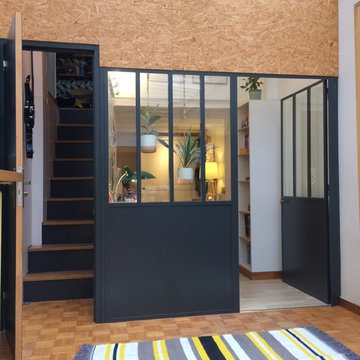
Avant, il n'y avait qu'une seule entrée pour desservir les deux chambres d'adolescents. A présent celles-ci sont indépendantes l'une de l'autre. A gauche on a récupéré l'escalier d'origine pour l'accès de la chambre située en étage et à droite on a avancé la porte vitrée initiale afin d'agrandir la chambre du bas et de s'aligner sur la porte de l'escalier. La structure de la nouvelle cloison de façade a été réalisé en bois et en panneaux d'OSB (Oriented Strand Board).
Crédits de la photo : Mojo Home
Eingang mit Vestibül und Haustür aus Metall Ideen und Design
1