Eingang mit Betonboden und hellbrauner Holzhaustür Ideen und Design
Suche verfeinern:
Budget
Sortieren nach:Heute beliebt
1 – 20 von 1.135 Fotos
1 von 3
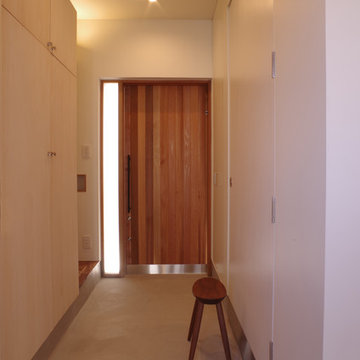
Photo :Kawasumi Ichiyo Architect Office
Nordischer Eingang mit Korridor, weißer Wandfarbe, Betonboden, Einzeltür, hellbrauner Holzhaustür und grauem Boden
Nordischer Eingang mit Korridor, weißer Wandfarbe, Betonboden, Einzeltür, hellbrauner Holzhaustür und grauem Boden
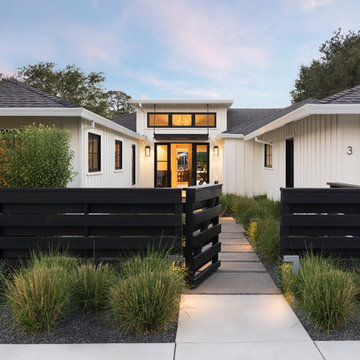
Bernard Andre Photography
Landhausstil Haustür mit weißer Wandfarbe, Betonboden, Einzeltür, hellbrauner Holzhaustür und grauem Boden in San Francisco
Landhausstil Haustür mit weißer Wandfarbe, Betonboden, Einzeltür, hellbrauner Holzhaustür und grauem Boden in San Francisco
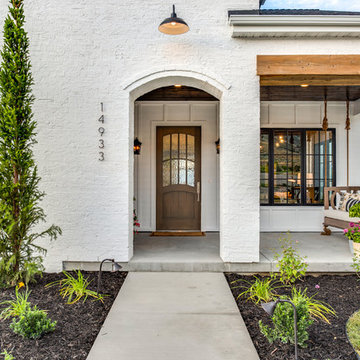
Ann Parris
Country Haustür mit weißer Wandfarbe, Betonboden, Einzeltür, hellbrauner Holzhaustür und grauem Boden in Salt Lake City
Country Haustür mit weißer Wandfarbe, Betonboden, Einzeltür, hellbrauner Holzhaustür und grauem Boden in Salt Lake City

A new arched entry was added at the original dining room location, to create an entry foyer off the main living room space. An exterior stairway (seen at left) leads to a rooftop terrace, with access to the former "Maid's Quarters", now a small yet charming guest bedroom.
Architect: Gene Kniaz, Spiral Architects;
General Contractor: Linthicum Custom Builders
Photo: Maureen Ryan Photography
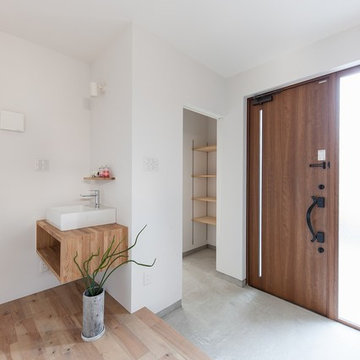
ビルドイン式トンネルガレージの家
Asiatischer Eingang mit Korridor, weißer Wandfarbe, Betonboden, Einzeltür, hellbrauner Holzhaustür und grauem Boden in Sonstige
Asiatischer Eingang mit Korridor, weißer Wandfarbe, Betonboden, Einzeltür, hellbrauner Holzhaustür und grauem Boden in Sonstige

Moderne Haustür mit grauer Wandfarbe, Betonboden, Einzeltür, hellbrauner Holzhaustür und grauem Boden in Los Angeles

White Oak screen and planks for doors. photo by Whit Preston
Retro Foyer mit weißer Wandfarbe, Betonboden, Doppeltür und hellbrauner Holzhaustür in Austin
Retro Foyer mit weißer Wandfarbe, Betonboden, Doppeltür und hellbrauner Holzhaustür in Austin

Großes Modernes Foyer mit weißer Wandfarbe, Betonboden, Einzeltür, hellbrauner Holzhaustür und grauem Boden in Denver

Ken Spurgin
Mittelgroße Moderne Haustür mit weißer Wandfarbe, Betonboden, Einzeltür und hellbrauner Holzhaustür in Salt Lake City
Mittelgroße Moderne Haustür mit weißer Wandfarbe, Betonboden, Einzeltür und hellbrauner Holzhaustür in Salt Lake City

One of the only surviving examples of a 14thC agricultural building of this type in Cornwall, the ancient Grade II*Listed Medieval Tithe Barn had fallen into dereliction and was on the National Buildings at Risk Register. Numerous previous attempts to obtain planning consent had been unsuccessful, but a detailed and sympathetic approach by The Bazeley Partnership secured the support of English Heritage, thereby enabling this important building to begin a new chapter as a stunning, unique home designed for modern-day living.
A key element of the conversion was the insertion of a contemporary glazed extension which provides a bridge between the older and newer parts of the building. The finished accommodation includes bespoke features such as a new staircase and kitchen and offers an extraordinary blend of old and new in an idyllic location overlooking the Cornish coast.
This complex project required working with traditional building materials and the majority of the stone, timber and slate found on site was utilised in the reconstruction of the barn.
Since completion, the project has been featured in various national and local magazines, as well as being shown on Homes by the Sea on More4.
The project won the prestigious Cornish Buildings Group Main Award for ‘Maer Barn, 14th Century Grade II* Listed Tithe Barn Conversion to Family Dwelling’.
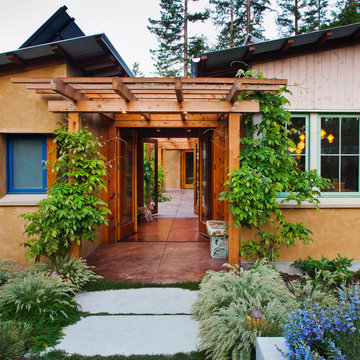
Roof overhangs and trellises supporting deciduous vines shade the windows and doors in summer and fall, eliminating the need for mechanical cooling.
© www.edwardcaldwelllphoto.com
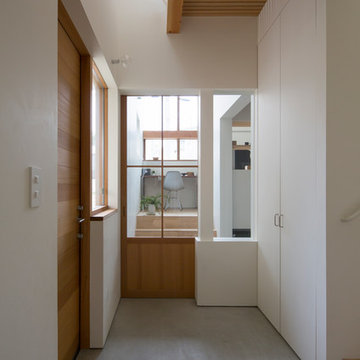
玄関土間 吹き抜けから2階の気配を感じる
Mittelgroßer Skandinavischer Eingang mit Korridor, weißer Wandfarbe, Betonboden, Einzeltür, hellbrauner Holzhaustür und grauem Boden in Nagoya
Mittelgroßer Skandinavischer Eingang mit Korridor, weißer Wandfarbe, Betonboden, Einzeltür, hellbrauner Holzhaustür und grauem Boden in Nagoya
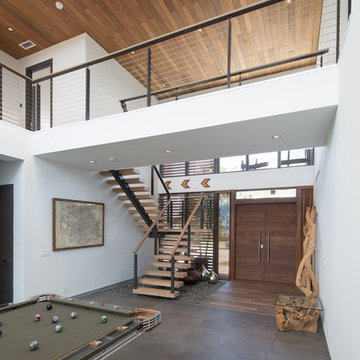
SDH Studio - Architecture and Design
Location: Boca Raton, Florida, USA
Set on a 8800 Sq. Ft. lot in Boca Raton waterway, this contemporary design captures the warmth and hospitality of its owner. A sequence of cantilevering covered terraces provide the stage for outdoor entertaining.
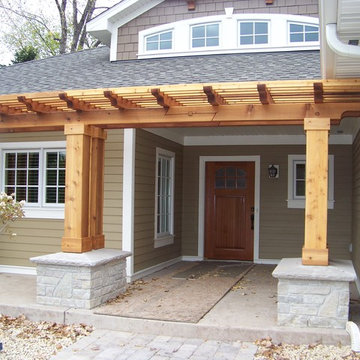
Please note the many details. For this job is just that the details.
Geräumige Rustikale Haustür mit brauner Wandfarbe, Betonboden, Einzeltür und hellbrauner Holzhaustür in Minneapolis
Geräumige Rustikale Haustür mit brauner Wandfarbe, Betonboden, Einzeltür und hellbrauner Holzhaustür in Minneapolis

Mittelgroße Moderne Haustür mit weißer Wandfarbe, Betonboden, Doppeltür, hellbrauner Holzhaustür und grauem Boden in Tampa
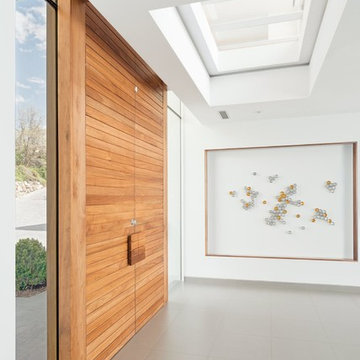
Großes Modernes Foyer mit weißer Wandfarbe, Betonboden, Doppeltür, hellbrauner Holzhaustür und grauem Boden in New York
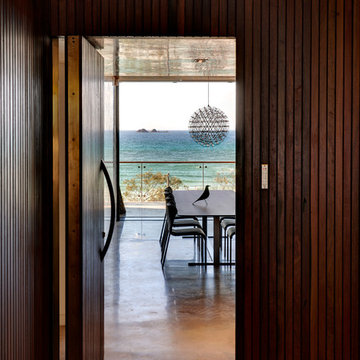
Mittelgroße Maritime Haustür mit weißer Wandfarbe, Betonboden, Drehtür und hellbrauner Holzhaustür in Gold Coast - Tweed
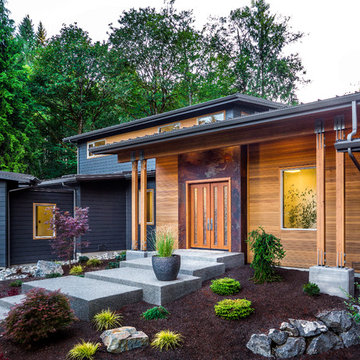
Matthew Gallant
Moderne Haustür mit metallicfarbenen Wänden, Betonboden, Doppeltür und hellbrauner Holzhaustür in Seattle
Moderne Haustür mit metallicfarbenen Wänden, Betonboden, Doppeltür und hellbrauner Holzhaustür in Seattle
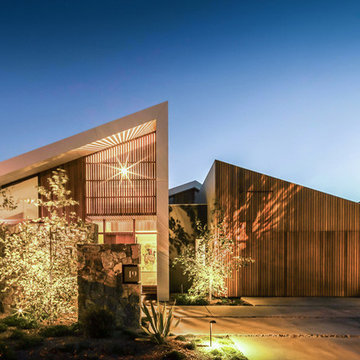
Große Moderne Haustür mit weißer Wandfarbe, Betonboden, Einzeltür und hellbrauner Holzhaustür in Sunshine Coast
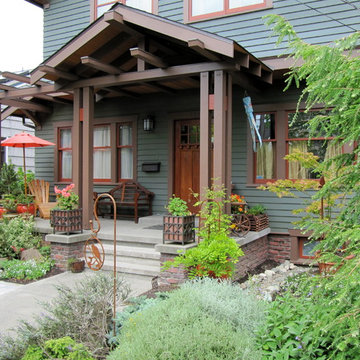
New porch is big enough for seating. Entry is covered but open above windows for more light. Like many bungalow era porches we embellished it with extra care and detail. Tops of exposed beams are capped. Lamp black was used to tone-down concrete and mortar, just as builders did 100 years ago!
Eingang mit Betonboden und hellbrauner Holzhaustür Ideen und Design
1