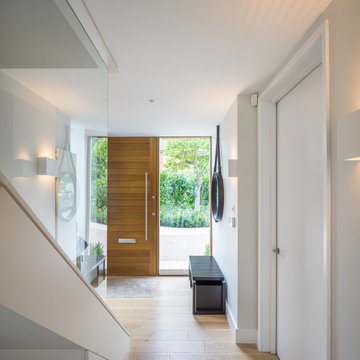Eingang mit grauer Wandfarbe und hellbrauner Holzhaustür Ideen und Design
Suche verfeinern:
Budget
Sortieren nach:Heute beliebt
1 – 20 von 2.055 Fotos
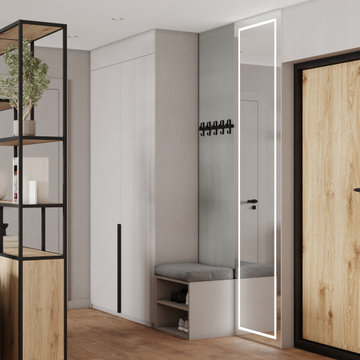
Kleiner Moderner Eingang mit Korridor, grauer Wandfarbe, Vinylboden, Einzeltür, hellbrauner Holzhaustür und braunem Boden in Sonstige

Tore out stairway and reconstructed curved white oak railing with bronze metal horizontals. New glass chandelier and onyx wall sconces at balcony.
Großes Modernes Foyer mit grauer Wandfarbe, Marmorboden, Einzeltür, hellbrauner Holzhaustür, beigem Boden und gewölbter Decke in Seattle
Großes Modernes Foyer mit grauer Wandfarbe, Marmorboden, Einzeltür, hellbrauner Holzhaustür, beigem Boden und gewölbter Decke in Seattle

We created this 1250 sq. ft basement under a house that initially only had crawlspace and minimal dugout area for mechanicals. To create this basement, we excavated 60 dump trucks of dirt through a 3’x2’ crawlspace opening to the outside.

Großes Mid-Century Foyer mit grauer Wandfarbe, Terrazzo-Boden, Doppeltür, hellbrauner Holzhaustür und grauem Boden in Sacramento
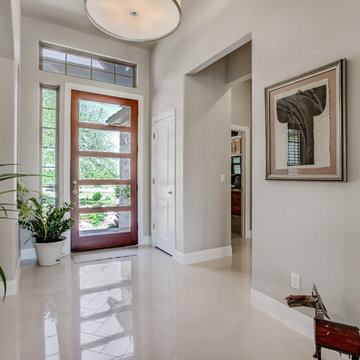
Mittelgroßes Modernes Foyer mit grauer Wandfarbe, Porzellan-Bodenfliesen, Einzeltür, hellbrauner Holzhaustür und weißem Boden in Austin
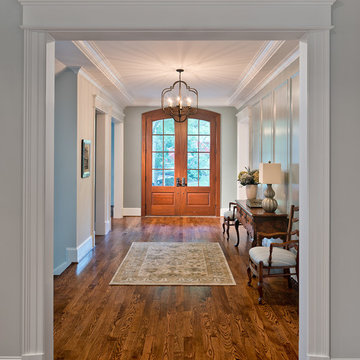
Allen Russ, Hoachlander Davis Photography, LLC
Großes Klassisches Foyer mit dunklem Holzboden, Doppeltür, hellbrauner Holzhaustür und grauer Wandfarbe in Washington, D.C.
Großes Klassisches Foyer mit dunklem Holzboden, Doppeltür, hellbrauner Holzhaustür und grauer Wandfarbe in Washington, D.C.

A dated 1980’s home became the perfect place for entertaining in style.
Stylish and inventive, this home is ideal for playing games in the living room while cooking and entertaining in the kitchen. An unusual mix of materials reflects the warmth and character of the organic modern design, including red birch cabinets, rare reclaimed wood details, rich Brazilian cherry floors and a soaring custom-built shiplap cedar entryway. High shelves accessed by a sliding library ladder provide art and book display areas overlooking the great room fireplace. A custom 12-foot folding door seamlessly integrates the eat-in kitchen with the three-season porch and deck for dining options galore. What could be better for year-round entertaining of family and friends? Call today to schedule an informational visit, tour, or portfolio review.
BUILDER: Streeter & Associates
ARCHITECT: Peterssen/Keller
INTERIOR: Eminent Interior Design
PHOTOGRAPHY: Paul Crosby Architectural Photography
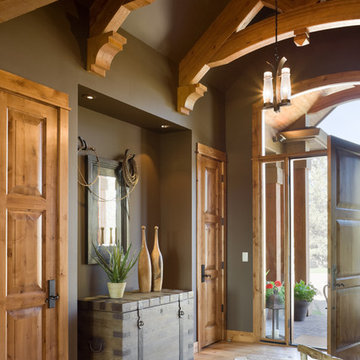
This wonderful home is photographed by Bob Greenspan
Uriger Eingang mit grauer Wandfarbe, hellem Holzboden und hellbrauner Holzhaustür in Portland
Uriger Eingang mit grauer Wandfarbe, hellem Holzboden und hellbrauner Holzhaustür in Portland
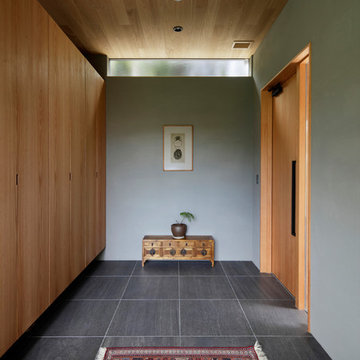
Asiatischer Eingang mit Korridor, grauer Wandfarbe, Einzeltür, hellbrauner Holzhaustür und grauem Boden in Sonstige
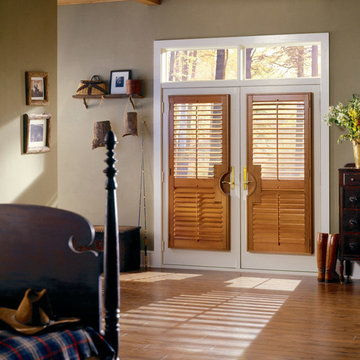
Mittelgroße Klassische Haustür mit grauer Wandfarbe, braunem Holzboden, Doppeltür, hellbrauner Holzhaustür und braunem Boden in New York
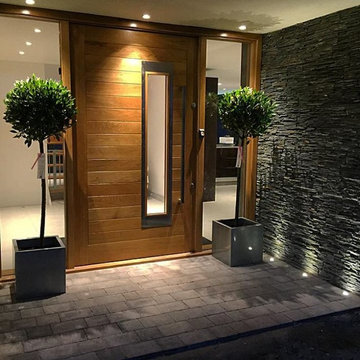
Main entrance and front door to the property. An extra wide hardwood oak pivot front door with stainless steel detailing and handle.
Moderne Haustür mit grauer Wandfarbe, Drehtür und hellbrauner Holzhaustür in Sonstige
Moderne Haustür mit grauer Wandfarbe, Drehtür und hellbrauner Holzhaustür in Sonstige
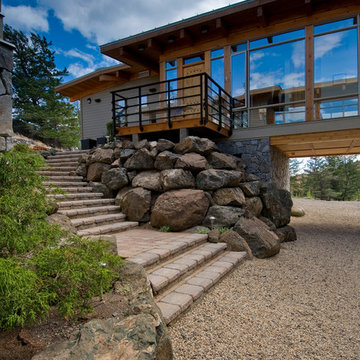
The house bridges over a swale in the land twice in the form of a C. The centre of the C is the main living area, while, together with the bridges, features floor to ceiling glazing set into a Douglas fir glulam post and beam structure. The Southern wing leads off the C to enclose the guest wing with garages below. It was important to us that the home sit quietly in its setting and was meant to have a strong connection to the land.
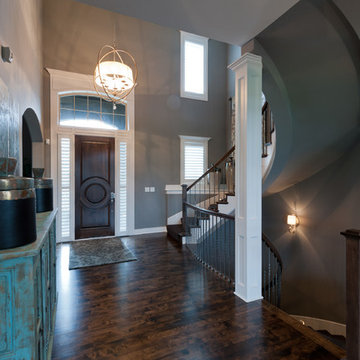
Ken Claypool
Mittelgroße Klassische Haustür mit grauer Wandfarbe, dunklem Holzboden, Einzeltür, hellbrauner Holzhaustür und braunem Boden in Kansas City
Mittelgroße Klassische Haustür mit grauer Wandfarbe, dunklem Holzboden, Einzeltür, hellbrauner Holzhaustür und braunem Boden in Kansas City

Klassisches Foyer mit grauer Wandfarbe, dunklem Holzboden, Einzeltür, hellbrauner Holzhaustür und braunem Boden in Kolumbus

Maritimes Foyer mit grauer Wandfarbe, dunklem Holzboden, Einzeltür, hellbrauner Holzhaustür, braunem Boden, Holzdielendecke und vertäfelten Wänden in Charleston
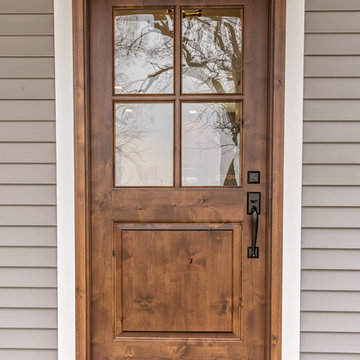
3/0 x 6/8 x 2-1/4" Custom knotty alder front door.
Swiss Woodcraft - Custom wood door provider
Photagrapyforyoubyryan - photo credit
Country Haustür mit grauer Wandfarbe, Einzeltür und hellbrauner Holzhaustür in Chicago
Country Haustür mit grauer Wandfarbe, Einzeltür und hellbrauner Holzhaustür in Chicago
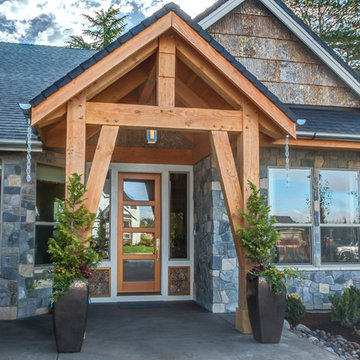
Entry - Arrow Timber Framing
9726 NE 302nd St, Battle Ground, WA 98604
(360) 687-1868
Web Site: https://www.arrowtimber.com
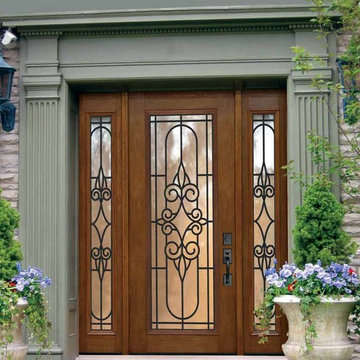
Full Lite Salento Cherry Fiberglass Door , Size: 2' 8" x 6' 8", sku# MCT092WSA
SKU DFFSAG1-2-MCT092WSA-1-2-3612
Weight No
Brand GC
Condition New
Shipping Size (w)"x (l)"x (h)" 25" (w)x 108" (l)x 52" (h)
Additional Door Options No
Collection Decorative GBG
Door Configuration Door with Two Sidelites
Material Fiberglass
Associated Door SKU MCT092WSA
Prehung SKU DFFSAG1-2
Door Style Full Lite
Thickness 1 3/4"
Door Width (foot-Inches) No
Door Height (6'-8") 80"
Sidelite Width (foot-Inches) No
Door Size 2' 8" x 6' 8"
Rough Opening No
Product Type Exterior Door
Door Model Salento
Door Options No
Certificates No
Home Style No
Lite Style Full Lite
Glass Texture No
Door Glass Features Tempered glass
Door Glass Type Double Glazed
Privacy Rating No
Panel Options No
Panel Style No
Glass Caming No

Стеновые панели и классический карниз, дополняющие кухонный гарнитур, участвуют в композиции прихожей. Этим приемом архитектор создает ощущение целостности пространства квартиры.
-
Архитектор: Егоров Кирилл
Текстиль: Егорова Екатерина
Фотограф: Спиридонов Роман
Стилист: Шимкевич Евгения
Eingang mit grauer Wandfarbe und hellbrauner Holzhaustür Ideen und Design
1
