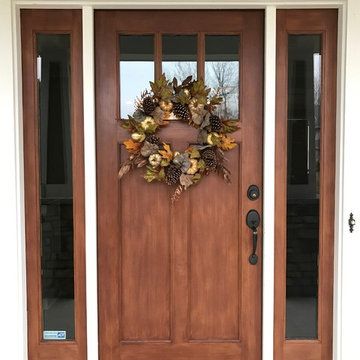Eingang mit hellbrauner Holzhaustür Ideen und Design
Suche verfeinern:
Budget
Sortieren nach:Heute beliebt
101 – 120 von 15.486 Fotos
1 von 2
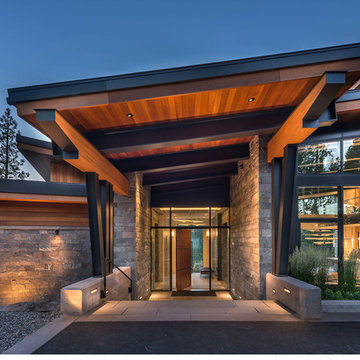
This luxury mountain home features Grabill's Aluminum Clad products throughout. The custom windows and doors are crafted of stained rift sawn white oak on the interior with aluminum cladding on the exterior. Guests are welcomed into the stone foyer by a 9 ft. horizontal plank pivot entry door with a custom patina bronze inlay.
Various window and door configurations create a unique one-of-a-kind design that captures stunning views of the Carson Range. The great room is highlighted by a pocketing sliding door that expands nearly 19 ft. wide and disappears into the adjacent wall. When fully open, this seamless transition to the exterior blurs the lines of indoor and outdoor living.
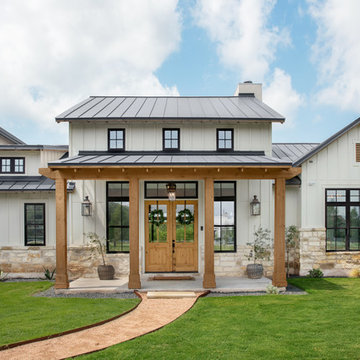
Landhaus Haustür mit weißer Wandfarbe, Doppeltür und hellbrauner Holzhaustür in Austin
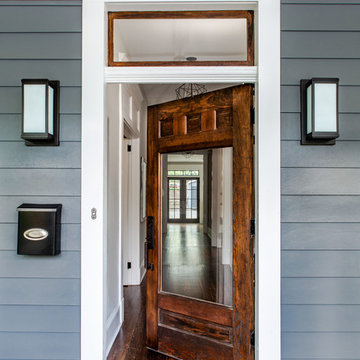
Photography by Jeff Herr
Klassischer Eingang mit hellbrauner Holzhaustür in Atlanta
Klassischer Eingang mit hellbrauner Holzhaustür in Atlanta
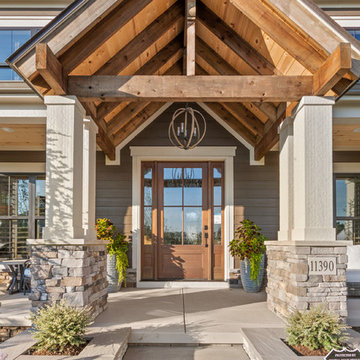
Landhaus Haustür mit brauner Wandfarbe, Einzeltür und hellbrauner Holzhaustür in Kolumbus

This family home in a Denver neighborhood started out as a dark, ranch home from the 1950’s. We changed the roof line, added windows, large doors, walnut beams, a built-in garden nook, a custom kitchen and a new entrance (among other things). The home didn’t grow dramatically square footage-wise. It grew in ways that really count: Light, air, connection to the outside and a connection to family living.
For more information and Before photos check out my blog post: Before and After: A Ranch Home with Abundant Natural Light and Part One on this here.
Photographs by Sara Yoder. Interior Styling by Kristy Oatman.
FEATURED IN:
Kitchen and Bath Design News
One Kind Design
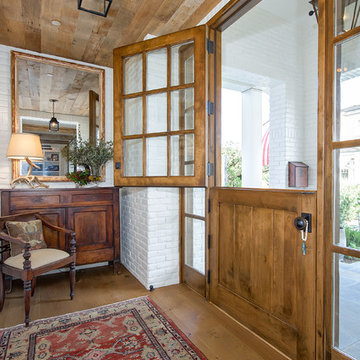
Contractor: Legacy CDM Inc. | Interior Designer: Kim Woods & Trish Bass | Photographer: Jola Photography
Mittelgroßes Landhaus Foyer mit weißer Wandfarbe, hellem Holzboden, Klöntür, hellbrauner Holzhaustür und braunem Boden in Orange County
Mittelgroßes Landhaus Foyer mit weißer Wandfarbe, hellem Holzboden, Klöntür, hellbrauner Holzhaustür und braunem Boden in Orange County
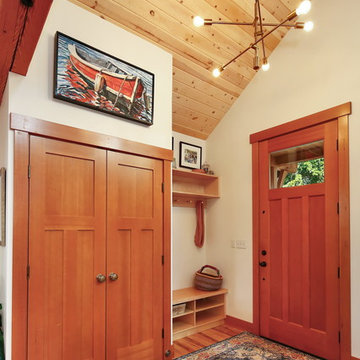
The owners of this home came to us with a plan to build a new high-performance home that physically and aesthetically fit on an infill lot in an old well-established neighborhood in Bellingham. The Craftsman exterior detailing, Scandinavian exterior color palette, and timber details help it blend into the older neighborhood. At the same time the clean modern interior allowed their artistic details and displayed artwork take center stage.
We started working with the owners and the design team in the later stages of design, sharing our expertise with high-performance building strategies, custom timber details, and construction cost planning. Our team then seamlessly rolled into the construction phase of the project, working with the owners and Michelle, the interior designer until the home was complete.
The owners can hardly believe the way it all came together to create a bright, comfortable, and friendly space that highlights their applied details and favorite pieces of art.
Photography by Radley Muller Photography
Design by Deborah Todd Building Design Services
Interior Design by Spiral Studios

Josh Caldwell Photography
Klassisches Foyer mit beiger Wandfarbe, braunem Holzboden, Einzeltür, hellbrauner Holzhaustür und braunem Boden in Denver
Klassisches Foyer mit beiger Wandfarbe, braunem Holzboden, Einzeltür, hellbrauner Holzhaustür und braunem Boden in Denver

Große Moderne Haustür mit weißer Wandfarbe, Keramikboden, Drehtür, hellbrauner Holzhaustür und weißem Boden in Orange County
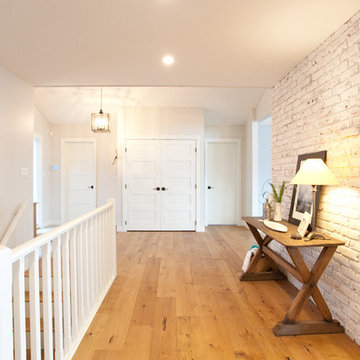
Entry hall
Mittelgroßer Klassischer Eingang mit Korridor, grauer Wandfarbe, hellem Holzboden, Einzeltür und hellbrauner Holzhaustür in Vancouver
Mittelgroßer Klassischer Eingang mit Korridor, grauer Wandfarbe, hellem Holzboden, Einzeltür und hellbrauner Holzhaustür in Vancouver
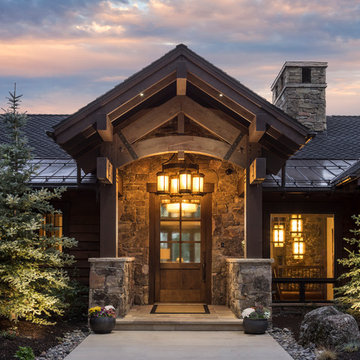
Mittelgroße Rustikale Haustür mit brauner Wandfarbe, Einzeltür und hellbrauner Holzhaustür in Salt Lake City
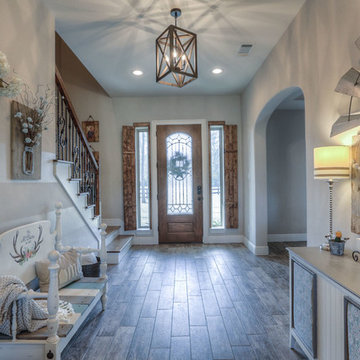
Mittelgroßes Country Foyer mit beiger Wandfarbe, Einzeltür, hellbrauner Holzhaustür, braunem Boden und Keramikboden in Houston
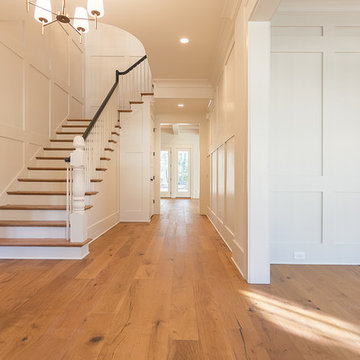
Traditional Southern home designed by renowned architect, Stephen Fuller, marrying modern and traditional fixtures in one seamless flow.
Mittelgroßer Klassischer Eingang mit Korridor, weißer Wandfarbe, braunem Holzboden, Einzeltür, hellbrauner Holzhaustür und braunem Boden in Atlanta
Mittelgroßer Klassischer Eingang mit Korridor, weißer Wandfarbe, braunem Holzboden, Einzeltür, hellbrauner Holzhaustür und braunem Boden in Atlanta
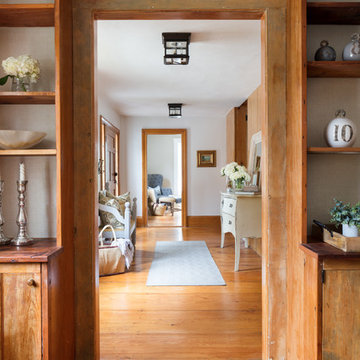
Kleiner Landhaus Eingang mit weißer Wandfarbe, braunem Holzboden, Einzeltür, hellbrauner Holzhaustür, braunem Boden und Korridor in Boston
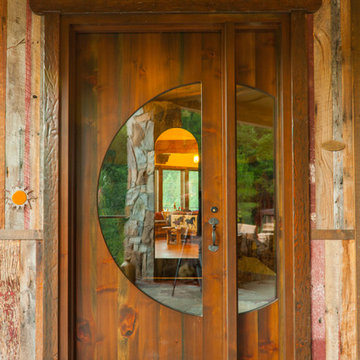
Große Urige Haustür mit Einzeltür, hellbrauner Holzhaustür, brauner Wandfarbe und grauem Boden in Seattle
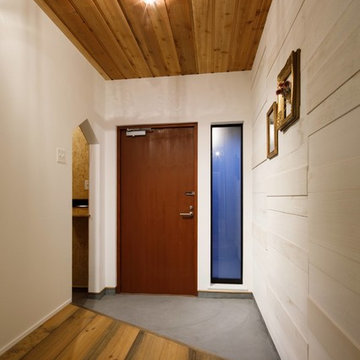
Industrial Eingang mit Korridor, weißer Wandfarbe, Betonboden, Einzeltür, hellbrauner Holzhaustür und grauem Boden in Sonstige
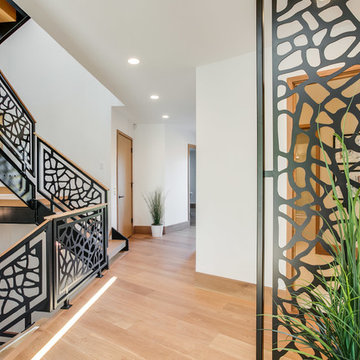
Stepping into this bright modern home in Seattle we hope you get a bit of that mid century feel. The kitchen and baths have a flat panel cabinet design to achieve a clean look. Throughout the home we have oak flooring and casing for the windows. Some focal points we are excited for you to see; organic wrought iron custom floating staircase, floating bathroom cabinets, herb garden and grow wall, outdoor pool/hot tub and an elevator for this 3 story home.
Photographer: Layne Freedle
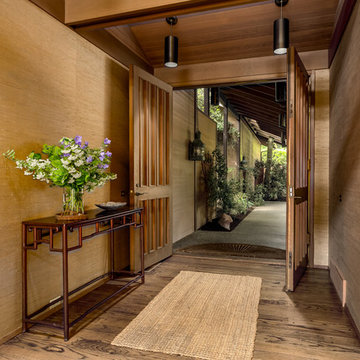
Mike Seidel Photography
Geräumiges Asiatisches Foyer mit braunem Holzboden, Doppeltür und hellbrauner Holzhaustür in Seattle
Geräumiges Asiatisches Foyer mit braunem Holzboden, Doppeltür und hellbrauner Holzhaustür in Seattle
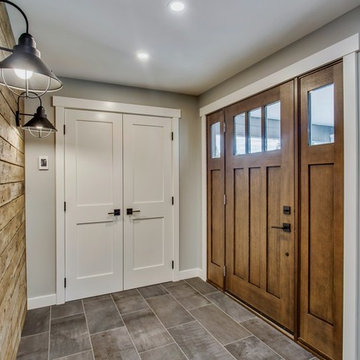
This front entry addition made use of valuable exterior space to create a larger entryway. A large closet and heated tile were great additions to this space.
Eingang mit hellbrauner Holzhaustür Ideen und Design
6
