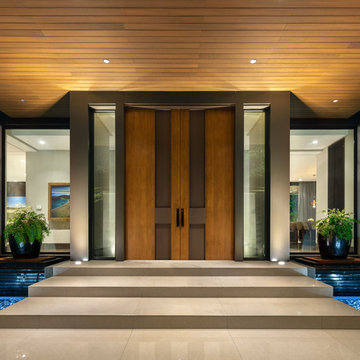Eingang mit hellbrauner Holzhaustür Ideen und Design
Suche verfeinern:
Budget
Sortieren nach:Heute beliebt
21 – 40 von 15.488 Fotos
1 von 2

Klassischer Eingang mit hellem Holzboden, Einzeltür, hellbrauner Holzhaustür, weißer Wandfarbe und beigem Boden in Orange County

Nestled into a hillside, this timber-framed family home enjoys uninterrupted views out across the countryside of the North Downs. A newly built property, it is an elegant fusion of traditional crafts and materials with contemporary design.
Our clients had a vision for a modern sustainable house with practical yet beautiful interiors, a home with character that quietly celebrates the details. For example, where uniformity might have prevailed, over 1000 handmade pegs were used in the construction of the timber frame.
The building consists of three interlinked structures enclosed by a flint wall. The house takes inspiration from the local vernacular, with flint, black timber, clay tiles and roof pitches referencing the historic buildings in the area.
The structure was manufactured offsite using highly insulated preassembled panels sourced from sustainably managed forests. Once assembled onsite, walls were finished with natural clay plaster for a calming indoor living environment.
Timber is a constant presence throughout the house. At the heart of the building is a green oak timber-framed barn that creates a warm and inviting hub that seamlessly connects the living, kitchen and ancillary spaces. Daylight filters through the intricate timber framework, softly illuminating the clay plaster walls.
Along the south-facing wall floor-to-ceiling glass panels provide sweeping views of the landscape and open on to the terrace.
A second barn-like volume staggered half a level below the main living area is home to additional living space, a study, gym and the bedrooms.
The house was designed to be entirely off-grid for short periods if required, with the inclusion of Tesla powerpack batteries. Alongside underfloor heating throughout, a mechanical heat recovery system, LED lighting and home automation, the house is highly insulated, is zero VOC and plastic use was minimised on the project.
Outside, a rainwater harvesting system irrigates the garden and fields and woodland below the house have been rewilded.

Mittelgroßer Klassischer Eingang mit Stauraum, weißer Wandfarbe, hellem Holzboden, Doppeltür, hellbrauner Holzhaustür, grauem Boden und Wandpaneelen in Chicago
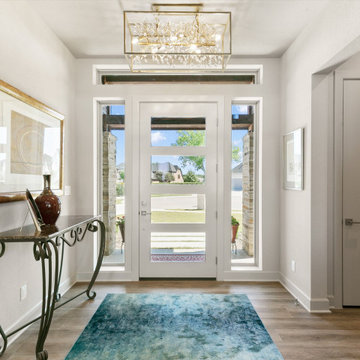
The foyer entry area features a stunning contemporary lighting piece, and views out the striking front door.
Mittelgroßes Modernes Foyer mit beiger Wandfarbe, braunem Holzboden, Einzeltür, hellbrauner Holzhaustür und braunem Boden in Dallas
Mittelgroßes Modernes Foyer mit beiger Wandfarbe, braunem Holzboden, Einzeltür, hellbrauner Holzhaustür und braunem Boden in Dallas

A for-market house finished in 2021. The house sits on a narrow, hillside lot overlooking the Square below.
photography: Viktor Ramos
Große Country Haustür mit weißer Wandfarbe, Einzeltür, hellbrauner Holzhaustür und Holzdecke in Cincinnati
Große Country Haustür mit weißer Wandfarbe, Einzeltür, hellbrauner Holzhaustür und Holzdecke in Cincinnati

Large Mud Room with lots of storage and hand-washing station!
Großer Landhaus Eingang mit Stauraum, weißer Wandfarbe, Backsteinboden, Einzeltür, hellbrauner Holzhaustür und rotem Boden in Chicago
Großer Landhaus Eingang mit Stauraum, weißer Wandfarbe, Backsteinboden, Einzeltür, hellbrauner Holzhaustür und rotem Boden in Chicago
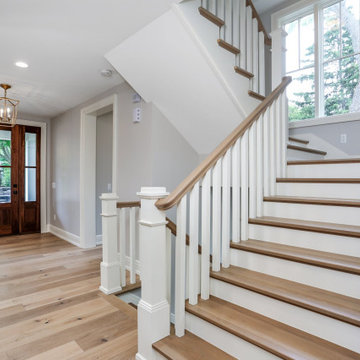
Große Klassische Haustür mit grauer Wandfarbe, hellem Holzboden, Einzeltür und hellbrauner Holzhaustür in Detroit
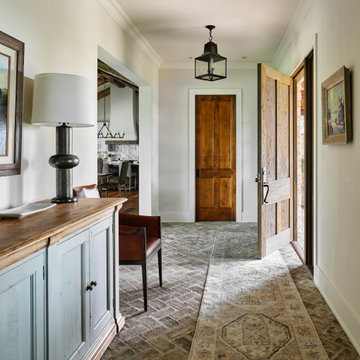
These brick pavers laid in a herringbone pattern are so perfect in this entry foyer! Walls and ceiling painted in Benjamin Moore "Wind's Breath".
Großer Landhaus Eingang mit weißer Wandfarbe, Backsteinboden, Einzeltür und hellbrauner Holzhaustür in Austin
Großer Landhaus Eingang mit weißer Wandfarbe, Backsteinboden, Einzeltür und hellbrauner Holzhaustür in Austin

Moderner Eingang mit Korridor, weißer Wandfarbe, Porzellan-Bodenfliesen, Einzeltür, hellbrauner Holzhaustür, Tapetendecke und Tapetenwänden in Fukuoka
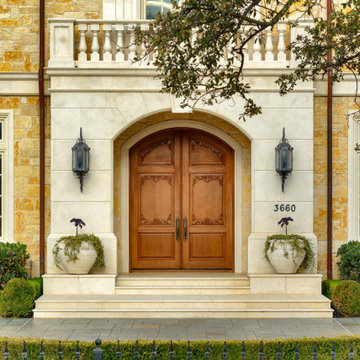
Front Doors
Geräumiger Eingang mit Einzeltür und hellbrauner Holzhaustür in Dallas
Geräumiger Eingang mit Einzeltür und hellbrauner Holzhaustür in Dallas
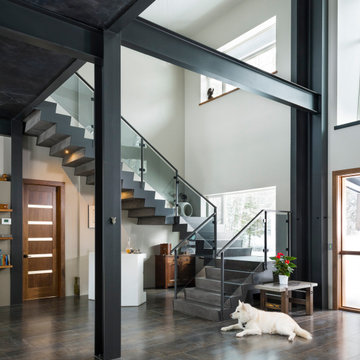
This home features an open concept entry way that gives sight lines to the concrete floating stairs, living room, kitchen and dining room. The steel beams are exposed throughout the home.

Welcome home! A New wooden door with glass panes, new sconce, planters and door mat adds gorgeous curb appeal to this Cornelius home. The privacy glass allows natural light into the home and the warmth of real wood is always a show stopper. Taller planters give height to the plants on either side of the door. The clean lines of the sconce update the overall aesthetic.
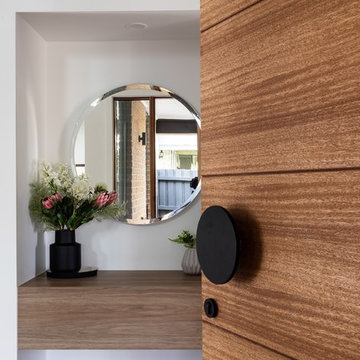
Mittelgroßes Modernes Foyer mit weißer Wandfarbe, Laminat, Einzeltür, hellbrauner Holzhaustür und braunem Boden in Melbourne

Josh Partee
Mittelgroße Mid-Century Haustür mit weißer Wandfarbe, hellem Holzboden, Einzeltür und hellbrauner Holzhaustür in Portland
Mittelgroße Mid-Century Haustür mit weißer Wandfarbe, hellem Holzboden, Einzeltür und hellbrauner Holzhaustür in Portland

窓から優しい光が注ぐ玄関。
Moderner Eingang mit Korridor, weißer Wandfarbe, braunem Holzboden, hellbrauner Holzhaustür und braunem Boden in Sonstige
Moderner Eingang mit Korridor, weißer Wandfarbe, braunem Holzboden, hellbrauner Holzhaustür und braunem Boden in Sonstige
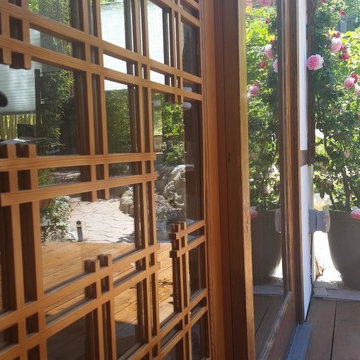
Custom pivoting shoji entry door with double sided tetris shoji grids, doug fir, semi-gloss finish
Große Asiatische Haustür mit Drehtür und hellbrauner Holzhaustür in Santa Barbara
Große Asiatische Haustür mit Drehtür und hellbrauner Holzhaustür in Santa Barbara

Off the main entry, enter the mud room to access four built-in lockers with a window seat, making getting in and out the door a breeze. Custom barn doors flank the doorway and add a warm farmhouse flavor.
For more photos of this project visit our website: https://wendyobrienid.com.
Photography by Valve Interactive: https://valveinteractive.com/
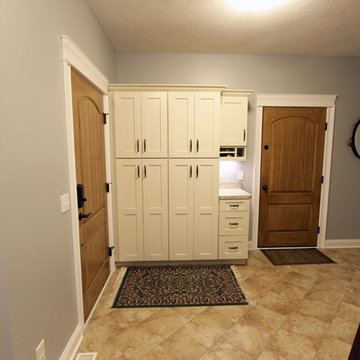
In this mud room, Waypoint Living Spaces 650F Painted Silk/Cherry Bordeaux cabinets and lockers were installed. The countertop is Wilsonart Laminate in Golden Juparana with self edge and 4” backsplash.

Rikki Snyder
Kleiner Rustikaler Eingang mit brauner Wandfarbe, Einzeltür, hellbrauner Holzhaustür, grauem Boden und Stauraum in Burlington
Kleiner Rustikaler Eingang mit brauner Wandfarbe, Einzeltür, hellbrauner Holzhaustür, grauem Boden und Stauraum in Burlington
Eingang mit hellbrauner Holzhaustür Ideen und Design
2
