Eingang mit hellbrauner Holzhaustür Ideen und Design
Suche verfeinern:
Budget
Sortieren nach:Heute beliebt
41 – 60 von 15.483 Fotos
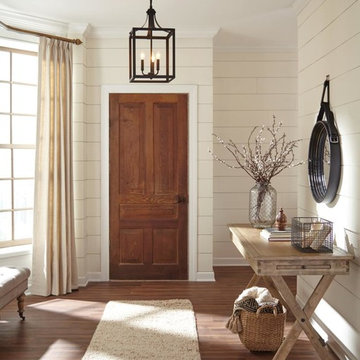
Mittelgroßes Country Foyer mit beiger Wandfarbe, dunklem Holzboden, Einzeltür, hellbrauner Holzhaustür und braunem Boden in Detroit
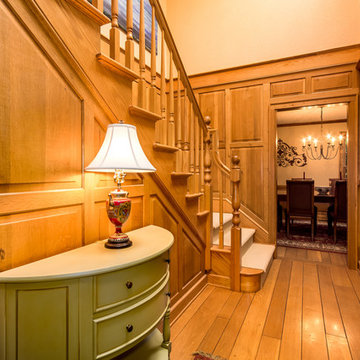
Mittelgroßes Landhaus Foyer mit braunem Holzboden, Einzeltür und hellbrauner Holzhaustür in Seattle
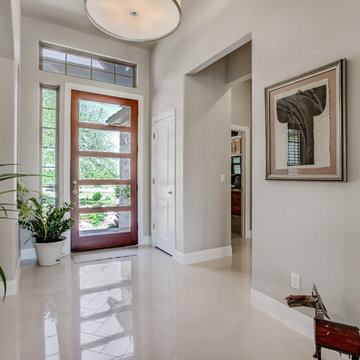
Mittelgroßes Modernes Foyer mit grauer Wandfarbe, Porzellan-Bodenfliesen, Einzeltür, hellbrauner Holzhaustür und weißem Boden in Austin
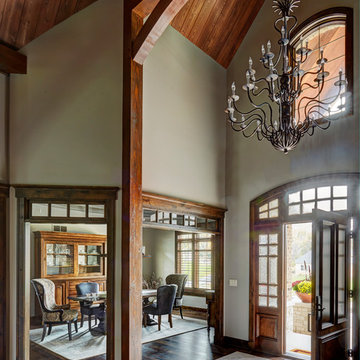
Studio21 Architects designed this 5,000 square foot ranch home in the western suburbs of Chicago. It is the Dream Home for our clients who purchased an expansive lot on which to locate their home. The owners loved the idea of using heavy timber framing to accent the house. The design includes a series of timber framed trusses and columns extend from the front porch through the foyer, great room and rear sitting room.
A large two-sided stone fireplace was used to separate the great room from the sitting room. All of the common areas as well as the master suite are oriented around the blue stone patio. Two additional bedroom suites, a formal dining room, and the home office were placed to view the large front yard.
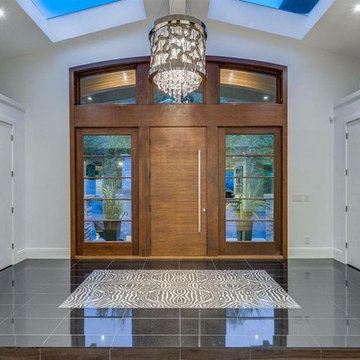
Mittelgroßes Klassisches Foyer mit weißer Wandfarbe, Porzellan-Bodenfliesen, Einzeltür und hellbrauner Holzhaustür in Phoenix
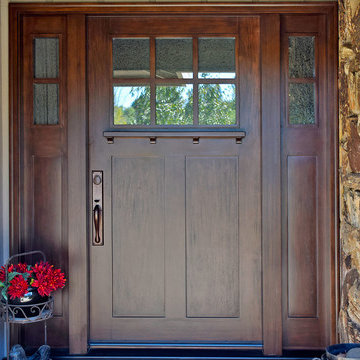
JELD-WEN Aurora Fiberglass Door #362
Mahogany, Mocha Finish, Glue Chip Glass with Simulated Divided Light, Craftsman Shelf
Klassische Haustür mit Einzeltür und hellbrauner Holzhaustür in Sacramento
Klassische Haustür mit Einzeltür und hellbrauner Holzhaustür in Sacramento
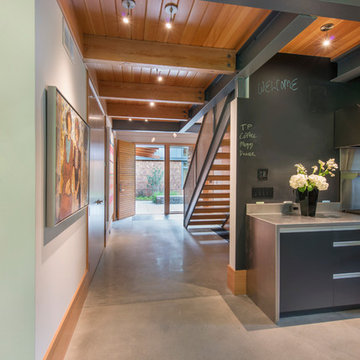
This house is discreetly tucked into its wooded site in the Mad River Valley near the Sugarbush Resort in Vermont. The soaring roof lines complement the slope of the land and open up views though large windows to a meadow planted with native wildflowers. The house was built with natural materials of cedar shingles, fir beams and native stone walls. These materials are complemented with innovative touches including concrete floors, composite exterior wall panels and exposed steel beams. The home is passively heated by the sun, aided by triple pane windows and super-insulated walls.
Photo by: Nat Rea Photography
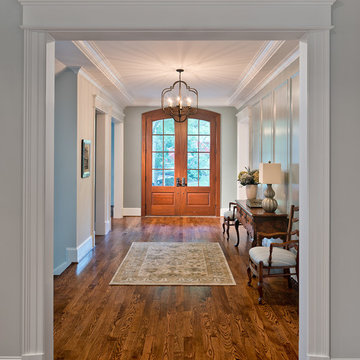
Allen Russ, Hoachlander Davis Photography, LLC
Großes Klassisches Foyer mit dunklem Holzboden, Doppeltür, hellbrauner Holzhaustür und grauer Wandfarbe in Washington, D.C.
Großes Klassisches Foyer mit dunklem Holzboden, Doppeltür, hellbrauner Holzhaustür und grauer Wandfarbe in Washington, D.C.
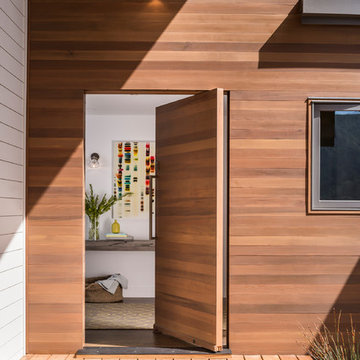
Though this front door is MASSIVE, its design makes it look light, and it fits seamlessly with the house.
Moderne Haustür mit hellbrauner Holzhaustür und Drehtür in San Francisco
Moderne Haustür mit hellbrauner Holzhaustür und Drehtür in San Francisco
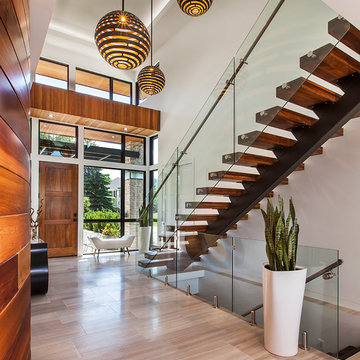
Großes Modernes Foyer mit Einzeltür, hellbrauner Holzhaustür und beiger Wandfarbe in Detroit
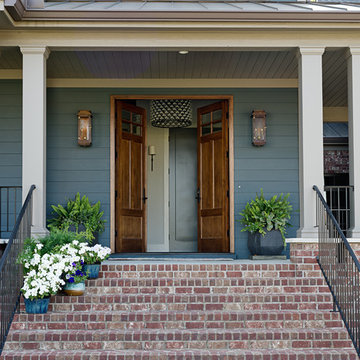
Mittelgroße Klassische Haustür mit Doppeltür und hellbrauner Holzhaustür in Sonstige
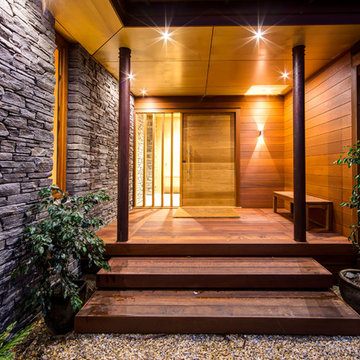
Kashiwa Photography
Moderne Haustür mit dunklem Holzboden, Einzeltür und hellbrauner Holzhaustür in Christchurch
Moderne Haustür mit dunklem Holzboden, Einzeltür und hellbrauner Holzhaustür in Christchurch
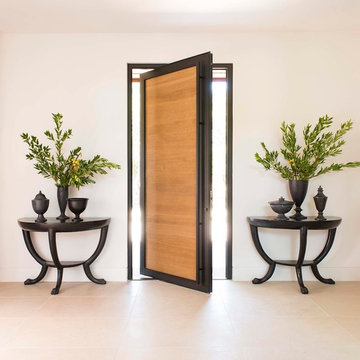
Suggested products do not represent the products used in this image. Design featured is proprietary and contains custom work.
(Dan Piassick, Photographer)
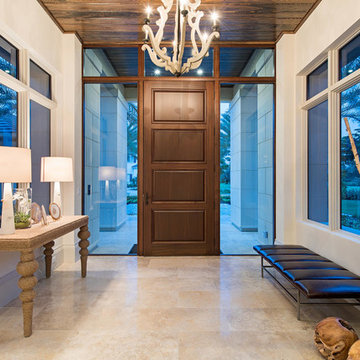
Geräumige Klassische Haustür mit weißer Wandfarbe, Travertin, Einzeltür und hellbrauner Holzhaustür in Miami
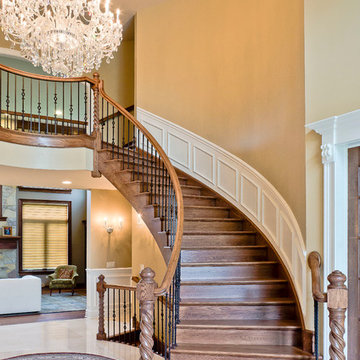
Mittelgroßes Klassisches Foyer mit beiger Wandfarbe, Marmorboden, Doppeltür und hellbrauner Holzhaustür in Chicago
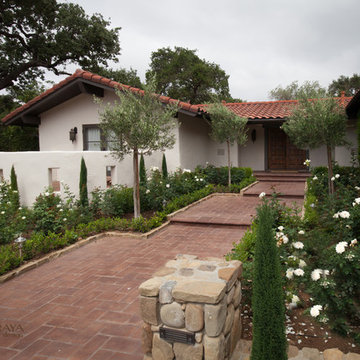
Walls with thick plaster arches and simple tile designs feel very natural and earthy in the warm Southern California sun. Terra cotta floor tiles are stained to mimic very old tile inside and outside in the Spanish courtyard shaded by a 'new' old olive tree. The outdoor plaster and brick fireplace has touches of antique Indian and Moroccan items. An outdoor garden shower graces the exterior of the master bath with freestanding white tub- while taking advantage of the warm Ojai summers. The open kitchen design includes all natural stone counters of white marble, a large range with a plaster range hood and custom hand painted tile on the back splash. Wood burning fireplaces with iron doors, great rooms with hand scraped wide walnut planks in this delightful stay cool home. Stained wood beams, trusses and planked ceilings along with custom creative wood doors with Spanish and Indian accents throughout this home gives a distinctive California Exotic feel.
Project Location: Ojai
designed by Maraya Interior Design. From their beautiful resort town of Ojai, they serve clients in Montecito, Hope Ranch, Malibu, Westlake and Calabasas, across the tri-county areas of Santa Barbara, Ventura and Los Angeles, south to Hidden Hills- north through Solvang and more.Spanish Revival home in Ojai.
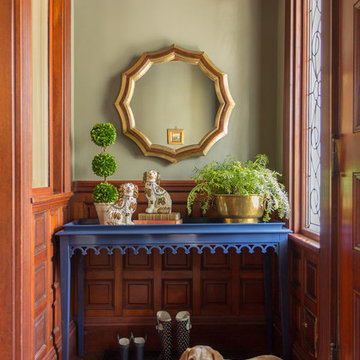
Eric Roth Photography
Klassischer Eingang mit Vestibül, grüner Wandfarbe, braunem Holzboden und hellbrauner Holzhaustür in Boston
Klassischer Eingang mit Vestibül, grüner Wandfarbe, braunem Holzboden und hellbrauner Holzhaustür in Boston
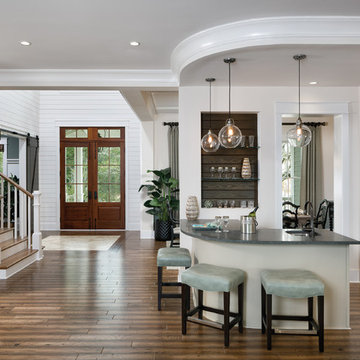
http://arhomes.us/PortRoyale1277
Geräumiges Klassisches Foyer mit weißer Wandfarbe, braunem Holzboden, Doppeltür und hellbrauner Holzhaustür in Tampa
Geräumiges Klassisches Foyer mit weißer Wandfarbe, braunem Holzboden, Doppeltür und hellbrauner Holzhaustür in Tampa
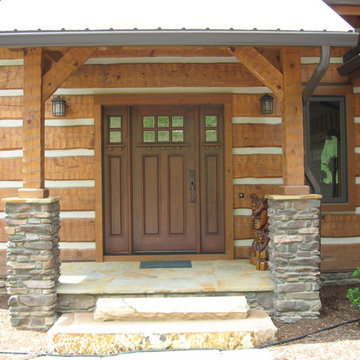
Hand crafted front door and covered porch.
Große Rustikale Haustür mit Schieferboden, Einzeltür und hellbrauner Holzhaustür in Charlotte
Große Rustikale Haustür mit Schieferboden, Einzeltür und hellbrauner Holzhaustür in Charlotte
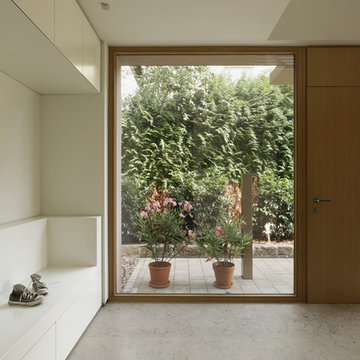
Mittelgroßer Moderner Eingang mit Stauraum, weißer Wandfarbe, Einzeltür, hellbrauner Holzhaustür und Kalkstein in Frankfurt am Main
Eingang mit hellbrauner Holzhaustür Ideen und Design
3