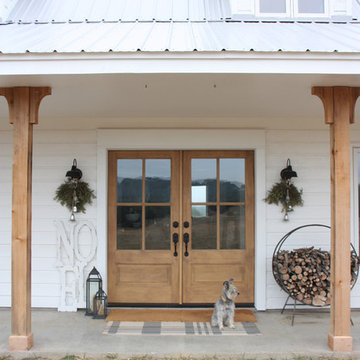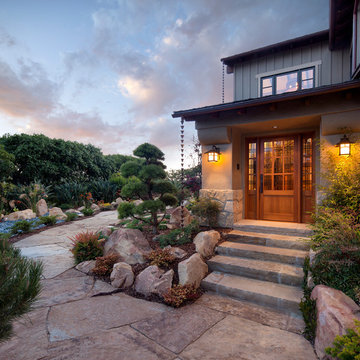Eingang mit hellbrauner Holzhaustür und Haustür aus Glas Ideen und Design
Suche verfeinern:
Budget
Sortieren nach:Heute beliebt
1 – 20 von 23.419 Fotos
1 von 3

John Granen
Mittelgroße Mid-Century Haustür mit Einzeltür und hellbrauner Holzhaustür in Seattle
Mittelgroße Mid-Century Haustür mit Einzeltür und hellbrauner Holzhaustür in Seattle

White Oak screen and planks for doors. photo by Whit Preston
Retro Foyer mit weißer Wandfarbe, Betonboden, Doppeltür und hellbrauner Holzhaustür in Austin
Retro Foyer mit weißer Wandfarbe, Betonboden, Doppeltür und hellbrauner Holzhaustür in Austin

Beautiful french Simpson doors installed for this modern farmhouse main entrance.
Landhausstil Eingang mit weißer Wandfarbe, Doppeltür und hellbrauner Holzhaustür in Austin
Landhausstil Eingang mit weißer Wandfarbe, Doppeltür und hellbrauner Holzhaustür in Austin

Country Haustür mit weißer Wandfarbe, braunem Holzboden, Doppeltür, Haustür aus Glas und braunem Boden in Atlanta

Mittelgroßes Uriges Foyer mit grüner Wandfarbe, braunem Holzboden, Einzeltür und hellbrauner Holzhaustür in Austin

Cedar Cove Modern benefits from its integration into the landscape. The house is set back from Lake Webster to preserve an existing stand of broadleaf trees that filter the low western sun that sets over the lake. Its split-level design follows the gentle grade of the surrounding slope. The L-shape of the house forms a protected garden entryway in the area of the house facing away from the lake while a two-story stone wall marks the entry and continues through the width of the house, leading the eye to a rear terrace. This terrace has a spectacular view aided by the structure’s smart positioning in relationship to Lake Webster.
The interior spaces are also organized to prioritize views of the lake. The living room looks out over the stone terrace at the rear of the house. The bisecting stone wall forms the fireplace in the living room and visually separates the two-story bedroom wing from the active spaces of the house. The screen porch, a staple of our modern house designs, flanks the terrace. Viewed from the lake, the house accentuates the contours of the land, while the clerestory window above the living room emits a soft glow through the canopy of preserved trees.

Mittelgroße Klassische Haustür mit Einzeltür, hellbrauner Holzhaustür, weißer Wandfarbe, Schieferboden und grauem Boden in Nashville

The clients bought a new construction house in Bay Head, NJ with an architectural style that was very traditional and quite formal, not beachy. For our design process I created the story that the house was owned by a successful ship captain who had traveled the world and brought back furniture and artifacts for his home. The furniture choices were mainly based on English style pieces and then we incorporated a lot of accessories from Asia and Africa. The only nod we really made to “beachy” style was to do some art with beach scenes and/or bathing beauties (original painting in the study) (vintage series of black and white photos of 1940’s bathing scenes, not shown) ,the pillow fabric in the family room has pictures of fish on it , the wallpaper in the study is actually sand dollars and we did a seagull wallpaper in the downstairs bath (not shown).

Klassischer Eingang mit Stauraum, bunten Wänden, braunem Holzboden, Einzeltür, Haustür aus Glas, braunem Boden und Tapetenwänden in Atlanta

Lisa Romerein
Landhaus Eingang mit beiger Wandfarbe, Einzeltür und Haustür aus Glas in San Francisco
Landhaus Eingang mit beiger Wandfarbe, Einzeltür und Haustür aus Glas in San Francisco

Jim Bartsch Photography
Mittelgroße Asiatische Haustür mit Einzeltür und hellbrauner Holzhaustür in Santa Barbara
Mittelgroße Asiatische Haustür mit Einzeltür und hellbrauner Holzhaustür in Santa Barbara

This side entrance is full of special character and elements with Old Chicago Brick floors and arch which also leads to the garage and back brick patio! This is the perfect setting for the beach to endure the sand coming in on those bare feet! Fletcher Isaacs Photographer

Conceived as a remodel and addition, the final design iteration for this home is uniquely multifaceted. Structural considerations required a more extensive tear down, however the clients wanted the entire remodel design kept intact, essentially recreating much of the existing home. The overall floor plan design centers on maximizing the views, while extensive glazing is carefully placed to frame and enhance them. The residence opens up to the outdoor living and views from multiple spaces and visually connects interior spaces in the inner court. The client, who also specializes in residential interiors, had a vision of ‘transitional’ style for the home, marrying clean and contemporary elements with touches of antique charm. Energy efficient materials along with reclaimed architectural wood details were seamlessly integrated, adding sustainable design elements to this transitional design. The architect and client collaboration strived to achieve modern, clean spaces playfully interjecting rustic elements throughout the home.
Greenbelt Homes
Glynis Wood Interiors
Photography by Bryant Hill

This full home mid-century remodel project is in an affluent community perched on the hills known for its spectacular views of Los Angeles. Our retired clients were returning to sunny Los Angeles from South Carolina. Amidst the pandemic, they embarked on a two-year-long remodel with us - a heartfelt journey to transform their residence into a personalized sanctuary.
Opting for a crisp white interior, we provided the perfect canvas to showcase the couple's legacy art pieces throughout the home. Carefully curating furnishings that complemented rather than competed with their remarkable collection. It's minimalistic and inviting. We created a space where every element resonated with their story, infusing warmth and character into their newly revitalized soulful home.

Kleiner Retro Eingang mit Stauraum, weißer Wandfarbe, Keramikboden, Einzeltür, Haustür aus Glas und grauem Boden in Oklahoma City

This Farmhouse has a modern, minimalist feel, with a rustic touch, staying true to its southwest location. It features wood tones, brass and black with vintage and rustic accents throughout the decor.

Uriger Eingang mit weißer Wandfarbe, dunklem Holzboden, Einzeltür, hellbrauner Holzhaustür, braunem Boden und Holzdecke in Sonstige

Geräumige Landhausstil Haustür mit weißer Wandfarbe, hellem Holzboden, Einzeltür, hellbrauner Holzhaustür und beigem Boden in Salt Lake City

Klassischer Eingang mit brauner Wandfarbe, braunem Holzboden, Drehtür, Haustür aus Glas und braunem Boden in Charlotte

Klassisches Foyer mit blauer Wandfarbe, hellem Holzboden, Einzeltür und Haustür aus Glas in Toronto
Eingang mit hellbrauner Holzhaustür und Haustür aus Glas Ideen und Design
1