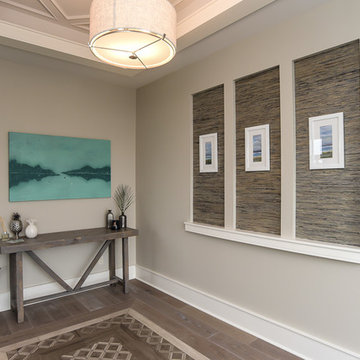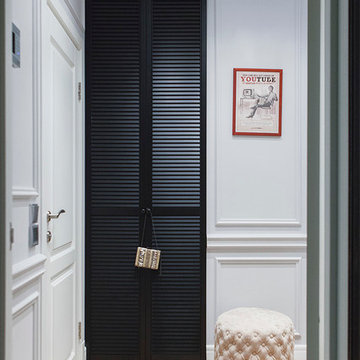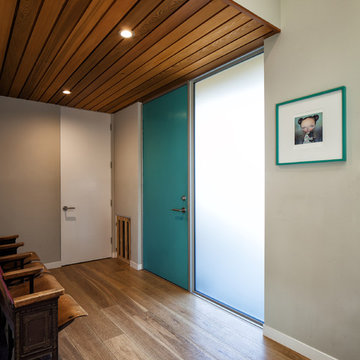Eingang mit hellem Holzboden Ideen und Design
Suche verfeinern:
Budget
Sortieren nach:Heute beliebt
121 – 140 von 15.481 Fotos
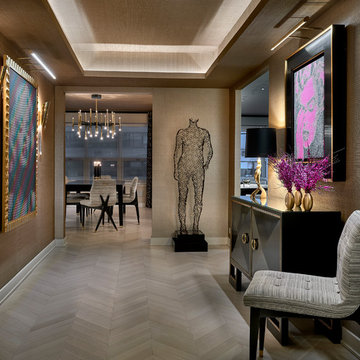
Tony Soluri Photography
Mittelgroßes Stilmix Foyer mit beiger Wandfarbe, hellem Holzboden und beigem Boden in Chicago
Mittelgroßes Stilmix Foyer mit beiger Wandfarbe, hellem Holzboden und beigem Boden in Chicago
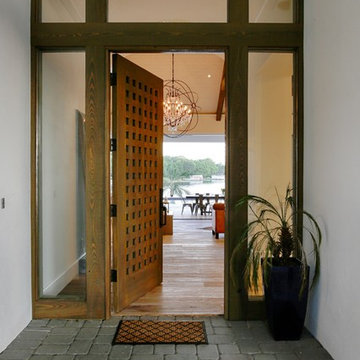
Große Moderne Haustür mit weißer Wandfarbe, hellem Holzboden, Einzeltür, Haustür aus Glas und braunem Boden in Orlando
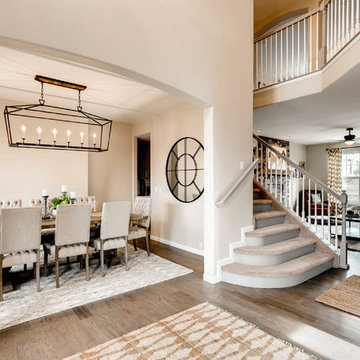
Großes Landhaus Foyer mit Einzeltür, beiger Wandfarbe, hellem Holzboden, weißer Haustür und braunem Boden in Denver
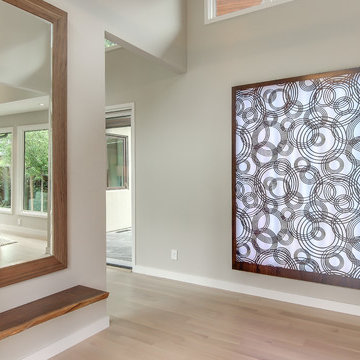
Mittelgroßes Modernes Foyer mit hellem Holzboden, weißer Wandfarbe, Einzeltür, Haustür aus Glas und beigem Boden in San Francisco
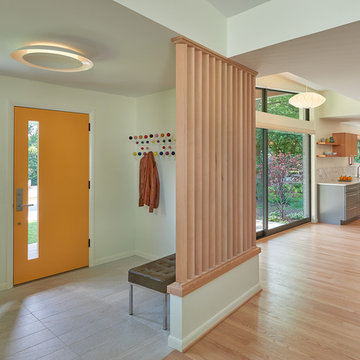
Anice Hoachlander, Hoachlander Davis Photography
Mittelgroßer Mid-Century Eingang mit beiger Wandfarbe, hellem Holzboden, Einzeltür und oranger Haustür in Washington, D.C.
Mittelgroßer Mid-Century Eingang mit beiger Wandfarbe, hellem Holzboden, Einzeltür und oranger Haustür in Washington, D.C.
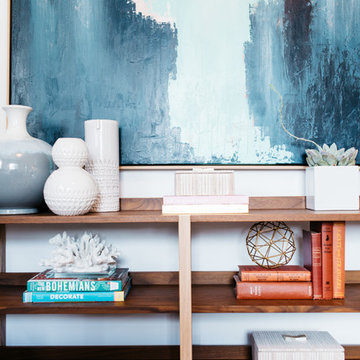
Halli Aldous
Mittelgroßer Klassischer Eingang mit weißer Wandfarbe und hellem Holzboden in San Diego
Mittelgroßer Klassischer Eingang mit weißer Wandfarbe und hellem Holzboden in San Diego
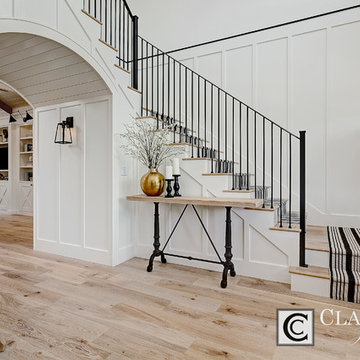
Doug Petersen Photography
Großes Landhaus Foyer mit weißer Wandfarbe und hellem Holzboden in Boise
Großes Landhaus Foyer mit weißer Wandfarbe und hellem Holzboden in Boise
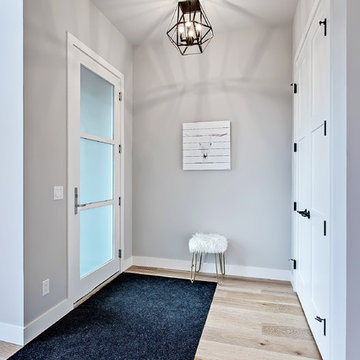
Klassisches Foyer mit grauer Wandfarbe, hellem Holzboden, Einzeltür und Haustür aus Glas in Calgary
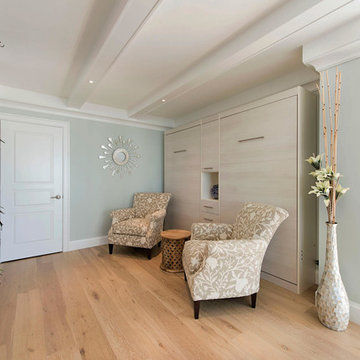
This condo underwent an amazing transformation! The kitchen was moved from one side of the condo to the other so the homeowner could take advantage of the beautiful view. The Kitchen was originally tucked away in this small area. Moving allowed the homeowners to add 2 Wall mount Murphy Beds for additional company. It also adds a quiet space to read. The beams in the ceiling are not only a great architectural detail but they allow for lighting that could not otherwise be added to the condos concrete ceiling. The lovely crown around the room also conceals solar shades and drapery rods.
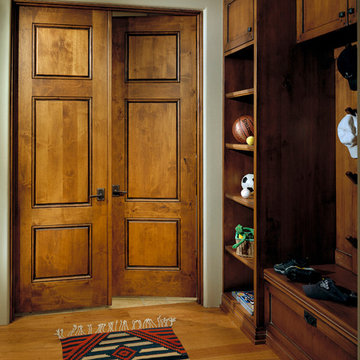
Mittelgroßer Rustikaler Eingang mit Stauraum, beiger Wandfarbe, hellem Holzboden, Doppeltür und hellbrauner Holzhaustür in Phoenix
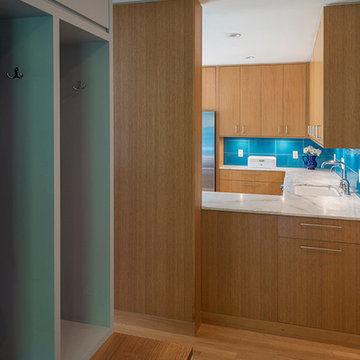
Ofer Wolberger
Moderner Eingang mit Stauraum, grauer Wandfarbe und hellem Holzboden in New York
Moderner Eingang mit Stauraum, grauer Wandfarbe und hellem Holzboden in New York
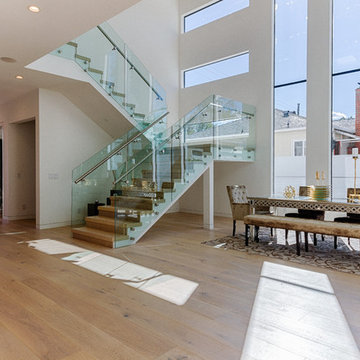
Sunset - 9-1/2" Engineered Hardwood Flooring
Klassischer Eingang mit hellem Holzboden in Los Angeles
Klassischer Eingang mit hellem Holzboden in Los Angeles
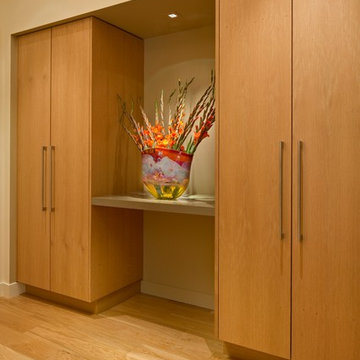
Rick Pharaoh
Mittelgroßes Modernes Foyer mit beiger Wandfarbe, hellem Holzboden, Einzeltür und heller Holzhaustür in Sonstige
Mittelgroßes Modernes Foyer mit beiger Wandfarbe, hellem Holzboden, Einzeltür und heller Holzhaustür in Sonstige
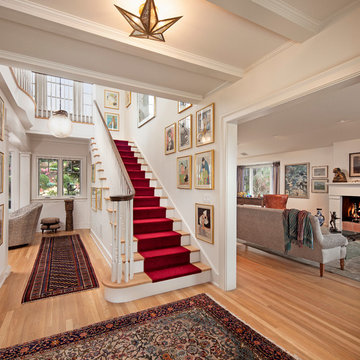
Jim Bartsch Photography
Klassisches Foyer mit weißer Wandfarbe und hellem Holzboden in Santa Barbara
Klassisches Foyer mit weißer Wandfarbe und hellem Holzboden in Santa Barbara
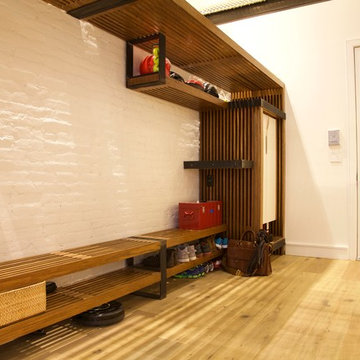
Carter Bird
Industrial Eingang mit Korridor, weißer Wandfarbe, hellem Holzboden, Einzeltür und weißer Haustür in New York
Industrial Eingang mit Korridor, weißer Wandfarbe, hellem Holzboden, Einzeltür und weißer Haustür in New York
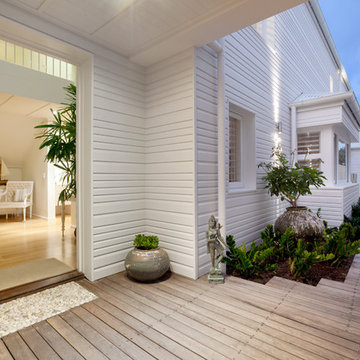
The existing two storey residence was replanned for the new owners by moving the first floor living areas to the ground floor. A section of the first floor was removed from the north east corner to allow solar access through to the new ground floor living area. This created a double height void which the main ensuite and bedroom view across. External render was replaced with a painted timber cladding, terracotta tiles were replaced with metal sheet roofing and all internal finishes were updated.

Architect: Rick Shean & Christopher Simmonds, Christopher Simmonds Architect Inc.
Photography By: Peter Fritz
“Feels very confident and fluent. Love the contrast between first and second floor, both in material and volume. Excellent modern composition.”
This Gatineau Hills home creates a beautiful balance between modern and natural. The natural house design embraces its earthy surroundings, while opening the door to a contemporary aesthetic. The open ground floor, with its interconnected spaces and floor-to-ceiling windows, allows sunlight to flow through uninterrupted, showcasing the beauty of the natural light as it varies throughout the day and by season.
The façade of reclaimed wood on the upper level, white cement board lining the lower, and large expanses of floor-to-ceiling windows throughout are the perfect package for this chic forest home. A warm wood ceiling overhead and rustic hand-scraped wood floor underfoot wrap you in nature’s best.
Marvin’s floor-to-ceiling windows invite in the ever-changing landscape of trees and mountains indoors. From the exterior, the vertical windows lead the eye upward, loosely echoing the vertical lines of the surrounding trees. The large windows and minimal frames effectively framed unique views of the beautiful Gatineau Hills without distracting from them. Further, the windows on the second floor, where the bedrooms are located, are tinted for added privacy. Marvin’s selection of window frame colors further defined this home’s contrasting exterior palette. White window frames were used for the ground floor and black for the second floor.
MARVIN PRODUCTS USED:
Marvin Bi-Fold Door
Marvin Sliding Patio Door
Marvin Tilt Turn and Hopper Window
Marvin Ultimate Awning Window
Marvin Ultimate Swinging French Door
Eingang mit hellem Holzboden Ideen und Design
7
