Eingang mit hellem Holzboden und Treppe Ideen und Design
Suche verfeinern:
Budget
Sortieren nach:Heute beliebt
1 – 20 von 20 Fotos

Großer Country Eingang mit Korridor, weißer Wandfarbe, hellem Holzboden, Einzeltür, schwarzer Haustür, beigem Boden, Holzdecke, Wandpaneelen und Treppe in Los Angeles

The Entry foyer provides an ample coat closet, as well as space for greeting guests. The unique front door includes operable sidelights for additional light and ventilation. This space opens to the Stair, Den, and Hall which leads to the primary living spaces and core of the home. The Stair includes a comfortable built-in lift-up bench for storage. Beautifully detailed stained oak trim is highlighted throughout the home.

The design style begins as you enter the front door into a soaring foyer with a grand staircase, light oak hardwood floors, and custom millwork that flows into the main living space.
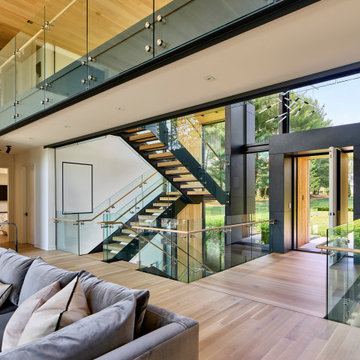
The entryway exists as a bridge over space below, and connects the living room, stair, and the front of the property.
Photography (c) Jeffrey Totaro, 2021
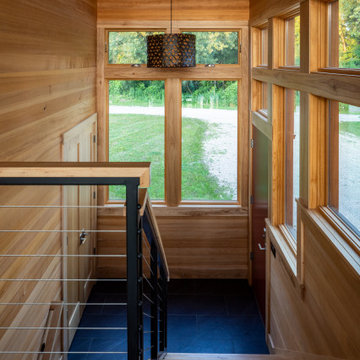
This bi-level entry foyer greets with black slate flooring and embraces you in Hemlock and hickory wood. Using a Sherwin Williams flat lacquer sealer for durability finishes the modern wood cabin look. Metal cable stairway with a maple rail.
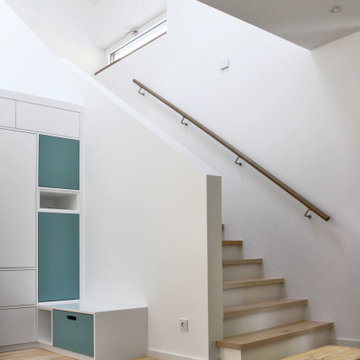
Foto: Tanja Löser
Geräumige Moderne Haustür mit weißer Wandfarbe, hellem Holzboden, Einzeltür, weißer Haustür und Treppe in Düsseldorf
Geräumige Moderne Haustür mit weißer Wandfarbe, hellem Holzboden, Einzeltür, weißer Haustür und Treppe in Düsseldorf
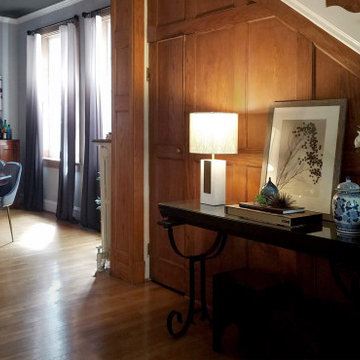
This historic University City, Missouri home had a foyer larger than most peoples' living rooms! The homeowners wanted to keep the foyer open (as in free of furniture) to be able to play with their beloved pups. Rather than a central entry table, we used an upcycled console table they already owned and placed it against the beautiful, original wood paneling to create a focal point in the space.
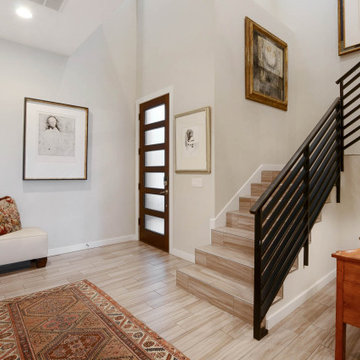
Mittelgroßes Klassisches Foyer mit grauer Wandfarbe, hellem Holzboden, Einzeltür, dunkler Holzhaustür, beigem Boden und Treppe in Tampa
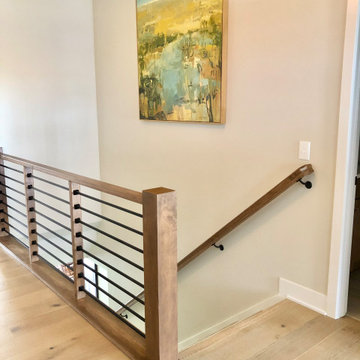
The large wall surface in the entry was the perfect place to display one of my clients' prized commissioned pieces!
Moderner Eingang mit Einzeltür, dunkler Holzhaustür, beigem Boden, eingelassener Decke, hellem Holzboden und Treppe in Grand Rapids
Moderner Eingang mit Einzeltür, dunkler Holzhaustür, beigem Boden, eingelassener Decke, hellem Holzboden und Treppe in Grand Rapids
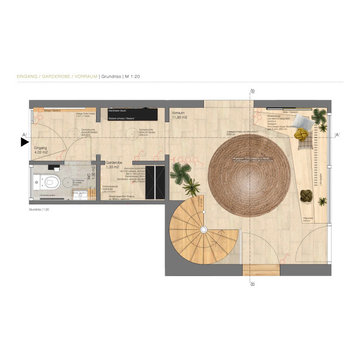
Kolorierter Grundriss des Eingangsbereiches eines Einfamilienhauses
Mittelgroßes Modernes Foyer mit beiger Wandfarbe, hellem Holzboden, Einzeltür, weißer Haustür, beigem Boden und Treppe in München
Mittelgroßes Modernes Foyer mit beiger Wandfarbe, hellem Holzboden, Einzeltür, weißer Haustür, beigem Boden und Treppe in München
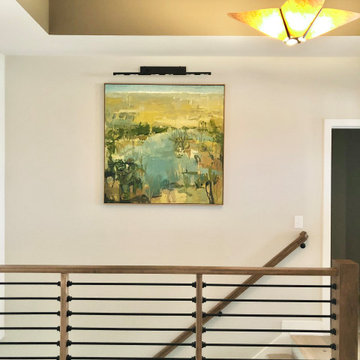
Entry picture showcasing railing, art, and chandelier. These elements are signature for the whole home-earthy, modern, clean, gorgeous!
Moderner Eingang mit beigem Boden, eingelassener Decke, hellem Holzboden und Treppe in Grand Rapids
Moderner Eingang mit beigem Boden, eingelassener Decke, hellem Holzboden und Treppe in Grand Rapids

Großer Country Eingang mit Korridor, weißer Wandfarbe, hellem Holzboden, Einzeltür, schwarzer Haustür, beigem Boden, Holzdecke, Wandpaneelen und Treppe in Los Angeles
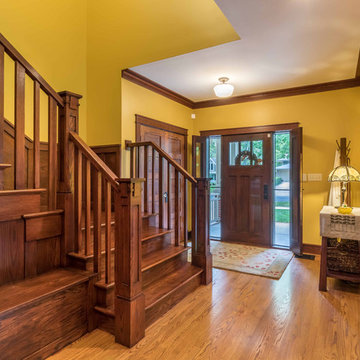
The Entry foyer provides an ample coat closet, as well as space for greeting guests. The unique front door includes operable sidelights for additional light and ventilation. This space opens to the Stair, Den, and Hall which leads to the primary living spaces and core of the home. The Stair includes a comfortable built-in lift-up bench for storage. Beautifully detailed stained oak trim is highlighted throughout the home.

Großer Landhausstil Eingang mit Korridor, weißer Wandfarbe, hellem Holzboden, Einzeltür, schwarzer Haustür, beigem Boden, Holzdecke, Wandpaneelen und Treppe in Los Angeles
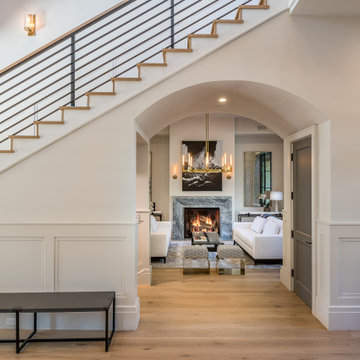
Großer Landhausstil Eingang mit Korridor, weißer Wandfarbe, hellem Holzboden, Einzeltür, schwarzer Haustür, beigem Boden, Holzdecke, Wandpaneelen und Treppe in Los Angeles

The Entry foyer provides an ample coat closet, as well as space for greeting guests. The unique front door includes operable sidelights for additional light and ventilation. This space opens to the Stair, Den, and Hall which leads to the primary living spaces and core of the home. The Stair includes a comfortable built-in lift-up bench for storage. Beautifully detailed stained oak trim is highlighted throughout the home.
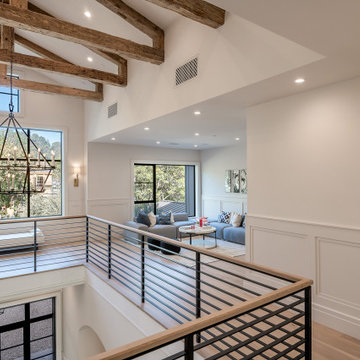
Großer Landhaus Eingang mit Korridor, weißer Wandfarbe, hellem Holzboden, Einzeltür, schwarzer Haustür, beigem Boden, Holzdecke, Wandpaneelen und Treppe in Los Angeles
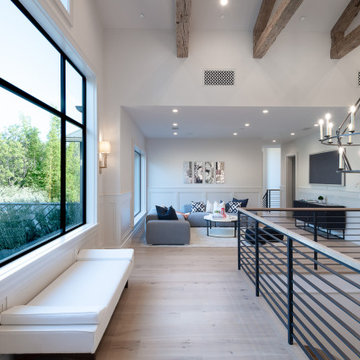
Großer Country Eingang mit Korridor, weißer Wandfarbe, hellem Holzboden, Einzeltür, schwarzer Haustür, beigem Boden, Holzdecke, Wandpaneelen und Treppe in Los Angeles
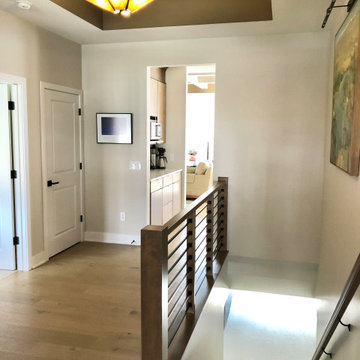
Upon entry, one notices the modern railing constructed of both wood and metal. The horizontal railing design is fresh and unique. Painting the tray ceiling defines the area much as an area rug would and adds color and interest. Its the perfect backdrop for this statement lighting piece which my clients brought from their previous residence. This stairway leads to the finished lower level.
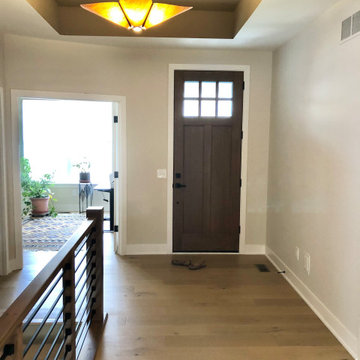
Looking toward the front door, you can see into the front room-utilized by my clients as an office. Notice the modern railing constructed of both wood and metal. The horizontal design is fresh and unique. Painting the tray ceiling defines the area much as an area rug would and adds color and interest. Its the perfect backdrop for this statement lighting piece which my clients brought from their previous residence.
Eingang mit hellem Holzboden und Treppe Ideen und Design
1