Eingang mit hellem Holzboden und heller Holzhaustür Ideen und Design
Suche verfeinern:
Budget
Sortieren nach:Heute beliebt
1 – 20 von 787 Fotos
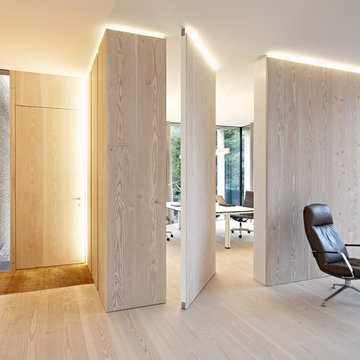
Moderner Eingang mit hellem Holzboden, Einzeltür, heller Holzhaustür und beiger Wandfarbe in Hamburg

Jeff Amram Photography
Klassischer Eingang mit Stauraum, bunten Wänden, hellem Holzboden, Einzeltür und heller Holzhaustür in Portland
Klassischer Eingang mit Stauraum, bunten Wänden, hellem Holzboden, Einzeltür und heller Holzhaustür in Portland
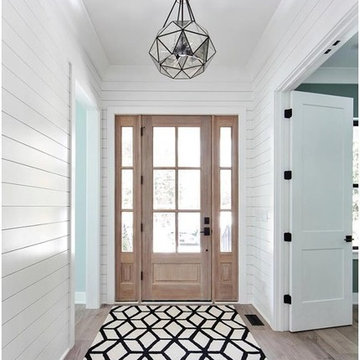
Mittelgroßes Country Foyer mit weißer Wandfarbe, hellem Holzboden, heller Holzhaustür und beigem Boden in Charlotte

Entry foyer features a custom offset pivot door with thin glass lites over a Heppner Hardwoods engineered white oak floor. The door is by the Pivot Door Company.
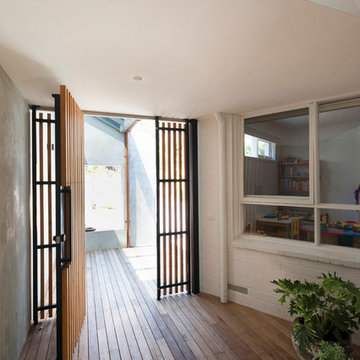
Nick Stephenson
Kleine Moderne Haustür mit grauer Wandfarbe, hellem Holzboden, Einzeltür und heller Holzhaustür in Melbourne
Kleine Moderne Haustür mit grauer Wandfarbe, hellem Holzboden, Einzeltür und heller Holzhaustür in Melbourne
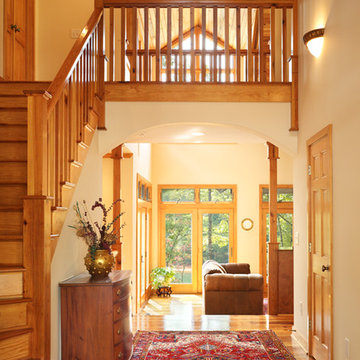
Großer Klassischer Eingang mit Korridor, beiger Wandfarbe, hellem Holzboden, Doppeltür und heller Holzhaustür in Sonstige
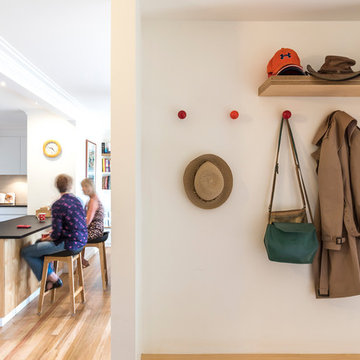
Ben Wrigley
Kleiner Moderner Eingang mit Vestibül, weißer Wandfarbe, hellem Holzboden, Einzeltür, heller Holzhaustür und gelbem Boden in Canberra - Queanbeyan
Kleiner Moderner Eingang mit Vestibül, weißer Wandfarbe, hellem Holzboden, Einzeltür, heller Holzhaustür und gelbem Boden in Canberra - Queanbeyan
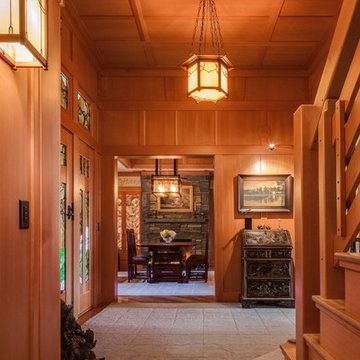
Brian Vanden Brink Photographer
Großes Rustikales Foyer mit hellem Holzboden, Einzeltür und heller Holzhaustür in Portland Maine
Großes Rustikales Foyer mit hellem Holzboden, Einzeltür und heller Holzhaustür in Portland Maine
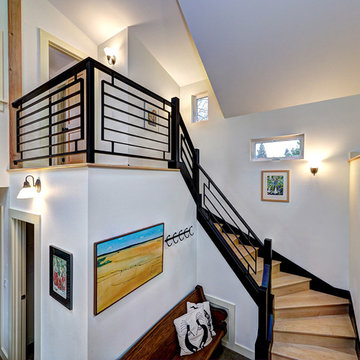
The two story open entry includes a dramatic winder stairway and custom metal handrail.
Kleines Klassisches Foyer mit weißer Wandfarbe, hellem Holzboden, Einzeltür und heller Holzhaustür in Portland
Kleines Klassisches Foyer mit weißer Wandfarbe, hellem Holzboden, Einzeltür und heller Holzhaustür in Portland
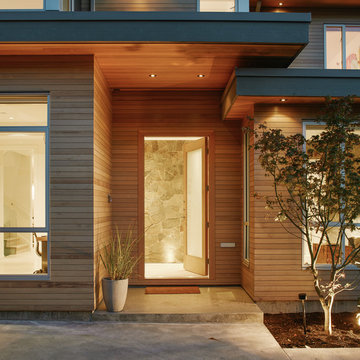
Meister Construction Ltd.
Christoper Rollett Photography
Mittelgroße Moderne Haustür mit hellem Holzboden, Einzeltür und heller Holzhaustür in Vancouver
Mittelgroße Moderne Haustür mit hellem Holzboden, Einzeltür und heller Holzhaustür in Vancouver
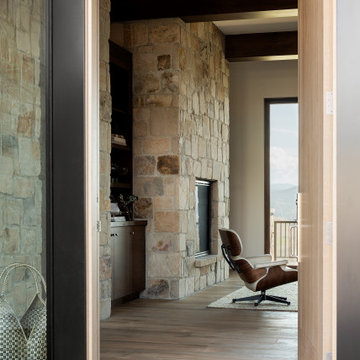
Große Urige Haustür mit weißer Wandfarbe, hellem Holzboden, heller Holzhaustür und braunem Boden in Sonstige

Photos by Jean Allsopp
Maritimer Eingang mit hellem Holzboden, Einzeltür und heller Holzhaustür in Birmingham
Maritimer Eingang mit hellem Holzboden, Einzeltür und heller Holzhaustür in Birmingham
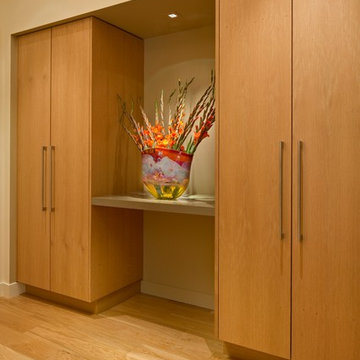
Rick Pharaoh
Mittelgroßes Modernes Foyer mit beiger Wandfarbe, hellem Holzboden, Einzeltür und heller Holzhaustür in Sonstige
Mittelgroßes Modernes Foyer mit beiger Wandfarbe, hellem Holzboden, Einzeltür und heller Holzhaustür in Sonstige
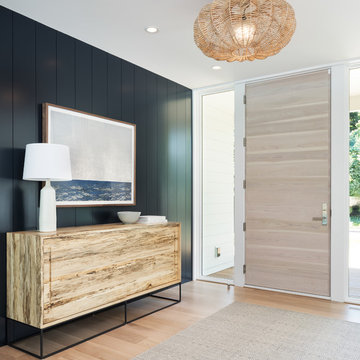
Landmark Photography
Maritimer Eingang mit schwarzer Wandfarbe, hellem Holzboden, Einzeltür, heller Holzhaustür und beigem Boden in Minneapolis
Maritimer Eingang mit schwarzer Wandfarbe, hellem Holzboden, Einzeltür, heller Holzhaustür und beigem Boden in Minneapolis
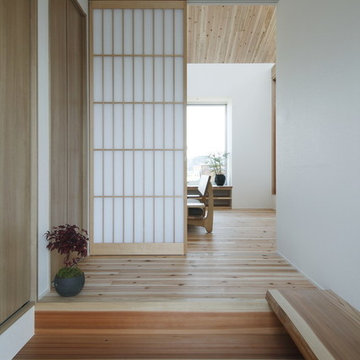
Kleiner Eingang mit Korridor, weißer Wandfarbe, hellem Holzboden, Einzeltür, heller Holzhaustür und beigem Boden in Sonstige
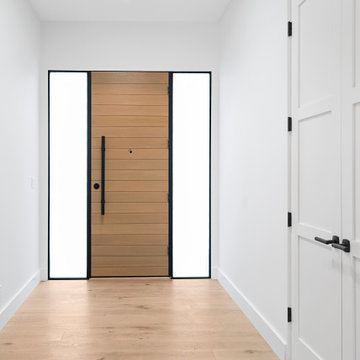
Mittelgroße Moderne Haustür mit weißer Wandfarbe, hellem Holzboden, Einzeltür, heller Holzhaustür und braunem Boden in San Francisco
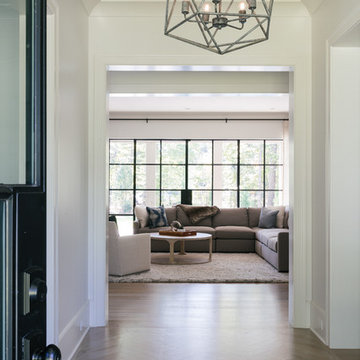
Willet Photography
Mittelgroßes Klassisches Foyer mit weißer Wandfarbe, hellem Holzboden, Einzeltür, heller Holzhaustür und braunem Boden in Atlanta
Mittelgroßes Klassisches Foyer mit weißer Wandfarbe, hellem Holzboden, Einzeltür, heller Holzhaustür und braunem Boden in Atlanta
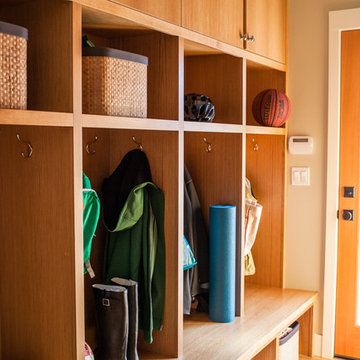
Klassischer Eingang mit Stauraum, beiger Wandfarbe, hellem Holzboden, Einzeltür und heller Holzhaustür in Portland
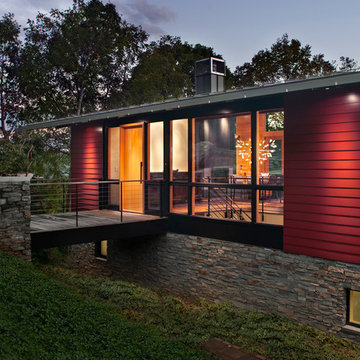
David Dietrich
Mittelgroße Moderne Haustür mit beiger Wandfarbe, hellem Holzboden, Drehtür, heller Holzhaustür und braunem Boden in Charlotte
Mittelgroße Moderne Haustür mit beiger Wandfarbe, hellem Holzboden, Drehtür, heller Holzhaustür und braunem Boden in Charlotte

These wonderful clients returned to us for their newest home remodel adventure. Their newly purchased custom built 1970s modern ranch sits in one of the loveliest neighborhoods south of the city but the current conditions of the home were out-dated and not so lovely. Upon entering the front door through the court you were greeted abruptly by a very boring staircase and an excessive number of doors. Just to the left of the double door entry was a large slider and on your right once inside the home was a soldier line up of doors. This made for an uneasy and uninviting entry that guests would quickly forget and our clients would often avoid. We also had our hands full in the kitchen. The existing space included many elements that felt out of place in a modern ranch including a rustic mountain scene backsplash, cherry cabinets with raised panel and detailed profile, and an island so massive you couldn’t pass a drink across the stone. Our design sought to address the functional pain points of the home and transform the overall aesthetic into something that felt like home for our clients.
For the entry, we re-worked the front door configuration by switching from the double door to a large single door with side lights. The sliding door next to the main entry door was replaced with a large window to eliminate entry door confusion. In our re-work of the entry staircase, guesta are now greeted into the foyer which features the Coral Pendant by David Trubridge. Guests are drawn into the home by stunning views of the front range via the large floor-to-ceiling glass wall in the living room. To the left, the staircases leading down to the basement and up to the master bedroom received a massive aesthetic upgrade. The rebuilt 2nd-floor staircase has a center spine with wood rise and run appearing to float upwards towards the master suite. A slatted wall of wood separates the two staircases which brings more light into the basement stairwell. Black metal railings add a stunning contrast to the light wood.
Other fabulous upgrades to this home included new wide plank flooring throughout the home, which offers both modernity and warmth. The once too-large kitchen island was downsized to create a functional focal point that is still accessible and intimate. The old dark and heavy kitchen cabinetry was replaced with sleek white cabinets, brightening up the space and elevating the aesthetic of the entire room. The kitchen countertops are marble look quartz with dramatic veining that offers an artistic feature behind the range and across all horizontal surfaces in the kitchen. As a final touch, cascading island pendants were installed which emphasize the gorgeous ceiling vault and provide warm feature lighting over the central point of the kitchen.
This transformation reintroduces light and simplicity to this gorgeous home, and we are so happy that our clients can reap the benefits of this elegant and functional design for years to come.
Eingang mit hellem Holzboden und heller Holzhaustür Ideen und Design
1