Eingang mit Keramikboden und heller Holzhaustür Ideen und Design
Suche verfeinern:
Budget
Sortieren nach:Heute beliebt
1 – 20 von 280 Fotos
1 von 3
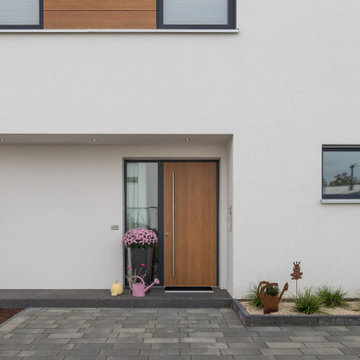
Große Moderne Haustür mit weißer Wandfarbe, Keramikboden, Einzeltür, heller Holzhaustür und beigem Boden in Sonstige

Working alongside Riba Llama Architects & Llama Projects, the construction division of The Llama Group, in the total renovation of this beautifully located property which saw multiple skyframe extensions and the creation of this stylish, elegant new main entrance hallway. The Oak & Glass screen was a wonderful addition to the old property and created an elegant stylish open plan contemporary new Entrance space with a beautifully elegant helical staircase which leads to the new master bedroom, with a galleried landing with bespoke built in cabinetry, Beauitul 'stone' effect porcelain tiles which are throughout the whole of the newly created ground floor interior space. Bespoke Crittal Doors leading through to the new morning room and Bulthaup kitchen / dining room. A fabulous large white chandelier taking centre stage in this contemporary, stylish space.
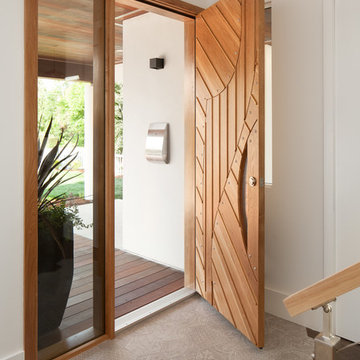
Custom door by Acadia Architecture Davide Giannella
Moderner Eingang mit weißer Wandfarbe, Keramikboden, Einzeltür, heller Holzhaustür und beigem Boden in San Francisco
Moderner Eingang mit weißer Wandfarbe, Keramikboden, Einzeltür, heller Holzhaustür und beigem Boden in San Francisco

郊外の山間部にある和風の住宅
Kleiner Asiatischer Eingang mit Korridor, beiger Wandfarbe, Keramikboden, Schiebetür, heller Holzhaustür und grauem Boden in Fukuoka
Kleiner Asiatischer Eingang mit Korridor, beiger Wandfarbe, Keramikboden, Schiebetür, heller Holzhaustür und grauem Boden in Fukuoka
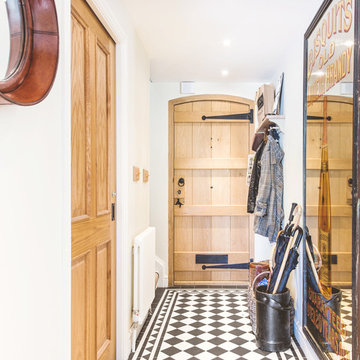
Cottage extension in Newbury, West Berkshire by Absolute Architecture, photography by Jaw Designs, kitchen by Ben Heath
Kleiner Klassischer Eingang mit Korridor, Keramikboden, Einzeltür, heller Holzhaustür und weißer Wandfarbe in Berkshire
Kleiner Klassischer Eingang mit Korridor, Keramikboden, Einzeltür, heller Holzhaustür und weißer Wandfarbe in Berkshire
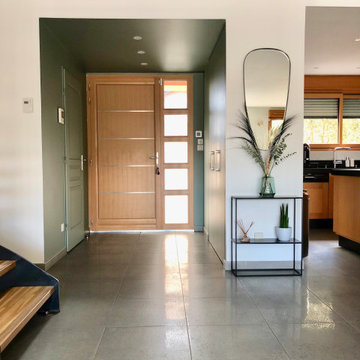
Mittelgroße Moderne Haustür mit grüner Wandfarbe, Keramikboden, heller Holzhaustür und grauem Boden in Lyon
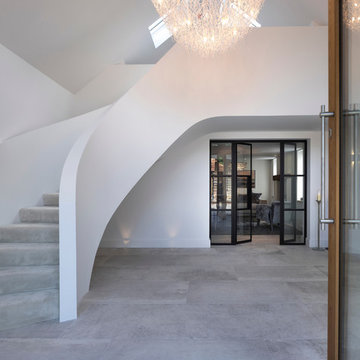
Working alongside International Award Winning Janey Butler Interiors, the interior architecture / interior design division of The Llama Group, in the total renovation of this beautifully located property which saw multiple skyframe extensions and the creation of this stylish, elegant new main entrance hallway. The Oak & Glass screen was a wonderful addition to the old property and created an elegant stylish open plan contemporary new Entrance space with a beautifully elegant helical staircase which leads to the new master bedroom, with a galleried landing with bespoke built in cabinetry, Beauitul 'stone' effect porcelain tiles which are throughout the whole of the newly created ground floor interior space. Bespoke Crittal Doors leading through to the new morning room and Bulthaup kitchen / dining room. A fabulous large white chandelier taking centre stage in this contemporary, stylish space. With lutron & Crestron home automation throughout and all new interiors.
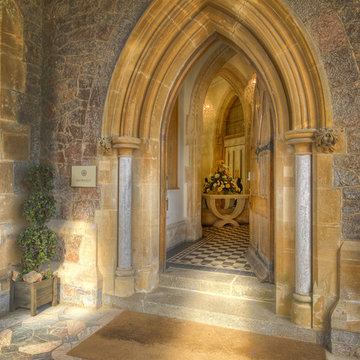
A grand entrance at a Gothic Victorian Manor House South Devon, Colin Cadle Photography, Photo Styling Jan Cadle
Geräumige Haustür mit Keramikboden, Einzeltür und heller Holzhaustür in Devon
Geräumige Haustür mit Keramikboden, Einzeltür und heller Holzhaustür in Devon
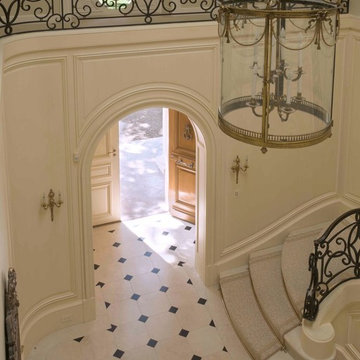
The staircase wraps around the hall as it rises, becoming a gallery space above that is set back from the walls of the lower hall.
Photographer: Mark Darley, Matthew Millman
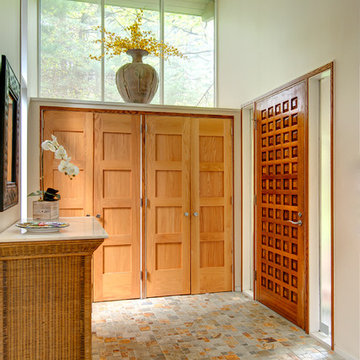
http://39walnutroad.com
A sophisticated open design with expansive windows overlook the beautiful estate property in this mid-century contemporary home. Soaring ceilings and a beautiful fireplace highlight the open great room and dining room. Bring your architect and update this thoughtfully proportioned floor plan to take this home to the next level. The first floor master bedroom is a special retreat and includes a signature fireplace, palatial master bathroom, sky lit walk-in closet and a seating/office area. The walk-out lower level is comprised of a family room with fireplace and provides ample room for all your entertainment needs. Enjoy arts-n-crafts, exercise or studying in the private den. Four additional window-filled bedrooms share a hall bathroom. Enjoy the convenience of this fabulous south-side neighborhood with easy access to transportation, restaurants and Wellesley town amenities.

Eingang mit schwarzer Wandfarbe, Keramikboden, Einzeltür, heller Holzhaustür, grauem Boden, Holzdielendecke und Holzwänden in Tokio Peripherie
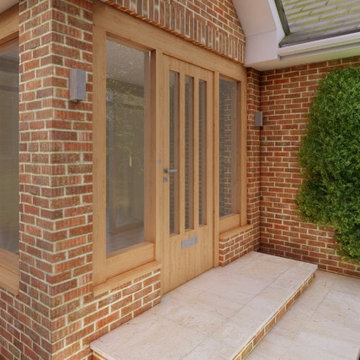
Front porch
Mittelgroßer Moderner Eingang mit roter Wandfarbe, Keramikboden, Einzeltür, heller Holzhaustür, beigem Boden und Kassettendecke in London
Mittelgroßer Moderner Eingang mit roter Wandfarbe, Keramikboden, Einzeltür, heller Holzhaustür, beigem Boden und Kassettendecke in London

Фото: Сергей Красюк
Mittelgroße Moderne Haustür mit lila Wandfarbe, Keramikboden, grauem Boden, Einzeltür und heller Holzhaustür in Moskau
Mittelgroße Moderne Haustür mit lila Wandfarbe, Keramikboden, grauem Boden, Einzeltür und heller Holzhaustür in Moskau
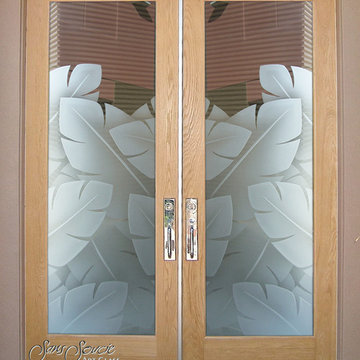
First impressions count! Glass Front Entry Doors that Make a Statement! Your front entry door is the first thing people see and glass front doors by Sans Soucie featuring frosted, etched glass designs create a unique, custom effect while also providing privacy AND light! A little or a lot, your front door glass will be obscure and private without sacrificing sunlight! Available any size, all glass doors are custom made to order and ship worldwide at reasonable prices. Door glass for exterior front entry will be tempered, dual pane (an equally efficient single 1/2" thick pane is used in our fiberglass doors). Selling both the glass inserts for front doors as well as doors with glass, Sans Soucie art glass entry doors are available in 8 woods and Plastpro fiberglass in both smooth surface or a grain texture, as a slab door or prehung in the jamb - any size. From simple frosted glass effects to our more extravagant 3D sculpture carved, painted and stained glass .. and everything in between, Sans Soucie designs are sandblasted different ways which create not only different effects but different levels in price. The "same design, done different" - with no limit to design, there's something for every decor, any style. Price will vary by design complexity and type of effect: Specialty Glass and Frosted Glass. Inside our fun, easy to use online Glass and Door Designer, you'll get instant pricing on everything as YOU customize your front door and glass! When you're all finished designing, you can place your order online! We're here to answer any questions you have so please call (877) 331-339 to speak to a knowledgeable representative! Doors ship worldwide at reasonable prices from Palm Desert, California with delivery time ranges between 3-8 weeks depending on door material and glass effect selected. (Doug Fir or Fiberglass in Frosted Effects allow 3 weeks, Specialty Woods and Glass [2D, 3D, Leaded] will require approx. 8 weeks).
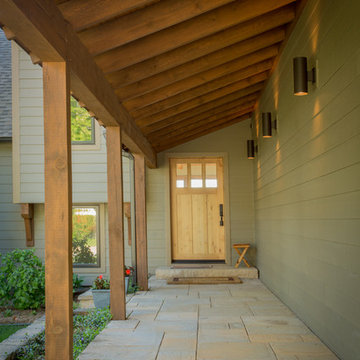
JACQUELINE SOUTHBY
Mittelgroße Rustikale Haustür mit Einzeltür, heller Holzhaustür, beiger Wandfarbe und Keramikboden in Sonstige
Mittelgroße Rustikale Haustür mit Einzeltür, heller Holzhaustür, beiger Wandfarbe und Keramikboden in Sonstige
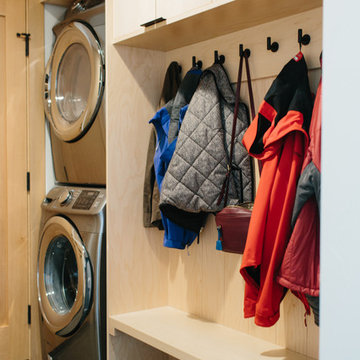
Mittelgroßer Moderner Eingang mit Stauraum, weißer Wandfarbe, Keramikboden, Einzeltür, heller Holzhaustür und schwarzem Boden in Seattle
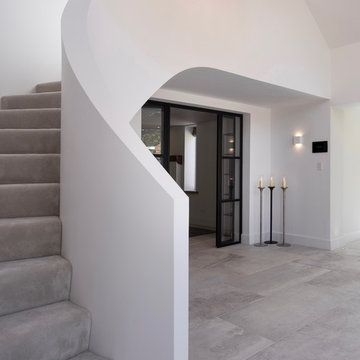
Working alongside Riba Llama Architects & Llama Projects, the construction division of The Llama Group, in the total renovation of this beautifully located property which saw multiple skyframe extensions and the creation of this stylish, elegant new main entrance hallway. The Oak & Glass screen was a wonderful addition to the old property and created an elegant stylish open plan contemporary new Entrance space with a beautifully elegant helical staircase which leads to the new master bedroom, with a galleried landing with bespoke built in cabinetry, Beauitul 'stone' effect porcelain tiles which are throughout the whole of the newly created ground floor interior space. Bespoke Crittal Doors leading through to the new morning room and Bulthaup kitchen / dining room. A fabulous large white chandelier taking centre stage in this contemporary, stylish space.
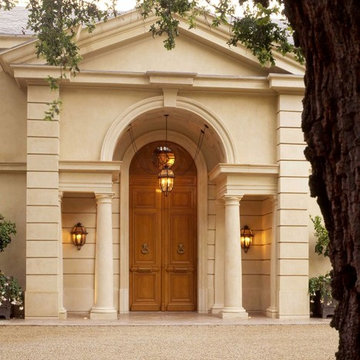
The main entry is the focal point of a strongly symmetrical composition with a broken triangular pediment that signals the entry point..
Photographer: Mark Darley, Matthew Millman
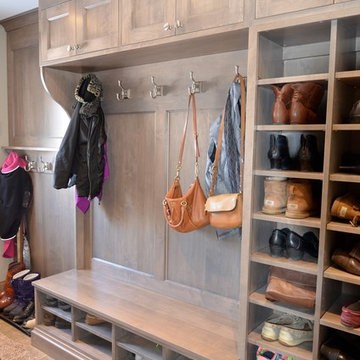
Kleiner Country Eingang mit Stauraum, grauer Wandfarbe, Keramikboden, Doppeltür, heller Holzhaustür und braunem Boden in Washington, D.C.
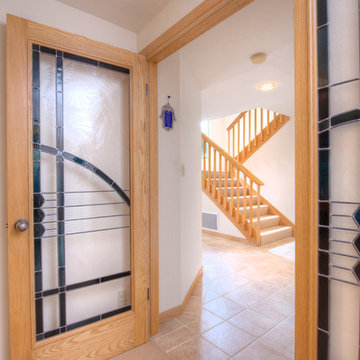
Not on the market in almost 30 years yet stylishly remodeled in 2010, the 3+BD/2.5BA home embodies contemporary living. Integrating the best of outdoor living and spacious open floor plan set in a peaceful, sunny cul-de-sac adjacent to open space. The home encompasses two levels of carefully planned living space on an oversize 12,600+ lot with expansion potential. With a mix of traditional and contemporary, the gated courtyard and entry foyer welcomes you. When the family is at home, the property invites indoor-outdoor living from the gourmet kitchen, living, dining and family rooms. Meticulous attention to details, remodeled and upgraded with beautiful oak floors, cathedral beamed ceilings, LR fireplace, family room, custom office, “2nd” guest kitchen and oversized attached 2 car garage. The “Deco” style eat-in Euro kitchen opens to the outdoors features Quartz countertops. Stainless appliances featuring a Sub-Zero refrigerator, Viking double oven with convection, Viking 36" gas cooktop, Bosch dishwasher, Kitchen Aid built-in microwave. The level yard features a sport court, a private hot tub platform plumbed and ready for installation, fruit trees and an abundance of boxed gardening beds and is adjacent to open space. Expansive storage and oversized 2 car garage with additional “2nd” kitchen convenient for guests and gardeners. Conveniently located near the Scott Valley Swim and Tennis Club, Edna Maguire Elementary School, Whole Foods, shopping and Mill Valley bike path. Easy commute to SF. • 3 Bedrooms Plus “4th Bedroom/Custom home office. • Expansive master suite, family room and sport court • Sunny and bright on oversize 12,600+Sq.Ft lot adjacent to open space • Cul-de-sac living with expansive decks, yard, sport court and gardens. • Built-in exterior BBQ and exterior bench seating • Indoor-Outdoor living in an open floor plans with multiple doors opening to exterior. • Premier Scott Valley location. Edna Maguire Elementary and Scott Valley Swim Club blocks away. • Stylishly remodeled eat-in kitchen with Quartz countertops and Euro Maple Cabinetry • Oak floors in main living areas • Cathedral beamed ceilings in living and dining room. • Wood burning fireplace in Living Room with “Signed” stone mural • Custom home office features built in cabinetry, bookshelves and numerous work stations. • Two car attached garage and additional second “kitchen” off of garage for guests • Custom laundry area • Powder room in main living area • Expansive family room with pool table included in sale • Kitchen opens to rear expansive deck, gardens and open space • Family room opens to lower yard and sport court with miles of open space hiking • Master suite bath has exterior door leading to hot tub area. • Easy access to hiking, biking, Mill Valley bike path, Edna Maguire Elementary School and Scott Valley Swim and Tennis Club
Eingang mit Keramikboden und heller Holzhaustür Ideen und Design
1