Eingang mit heller Holzhaustür und schwarzem Boden Ideen und Design
Suche verfeinern:
Budget
Sortieren nach:Heute beliebt
1 – 20 von 79 Fotos
1 von 3

Frank Herfort
Moderne Haustür mit schwarzer Wandfarbe, Einzeltür, schwarzem Boden, Granitboden und heller Holzhaustür in Moskau
Moderne Haustür mit schwarzer Wandfarbe, Einzeltür, schwarzem Boden, Granitboden und heller Holzhaustür in Moskau
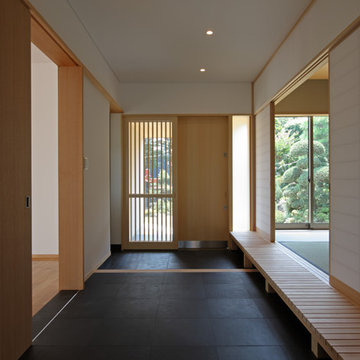
Großes Asiatisches Foyer mit weißer Wandfarbe, Schiebetür, heller Holzhaustür und schwarzem Boden in Sonstige
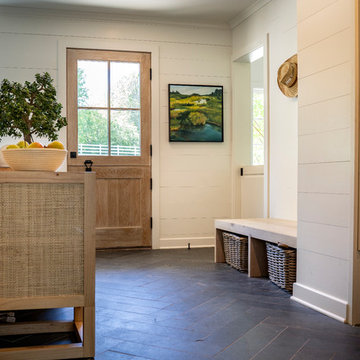
Mittelgroßer Landhausstil Eingang mit Stauraum, weißer Wandfarbe, Schieferboden, Klöntür, heller Holzhaustür und schwarzem Boden in Sonstige
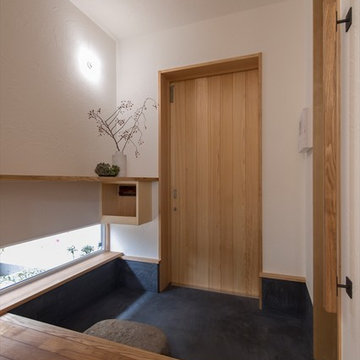
Asiatischer Eingang mit weißer Wandfarbe, Einzeltür, heller Holzhaustür und schwarzem Boden in Tokio
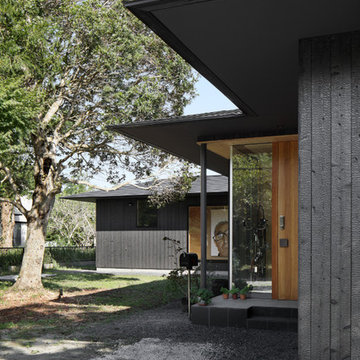
写真@安田誠
Asiatische Haustür mit schwarzer Wandfarbe, Porzellan-Bodenfliesen, Einzeltür, heller Holzhaustür und schwarzem Boden in Sonstige
Asiatische Haustür mit schwarzer Wandfarbe, Porzellan-Bodenfliesen, Einzeltür, heller Holzhaustür und schwarzem Boden in Sonstige
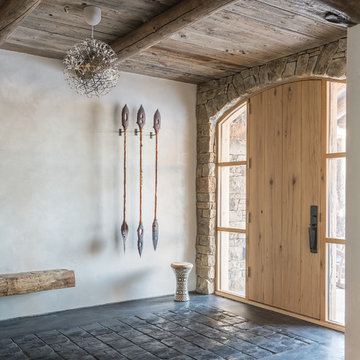
Urige Haustür mit weißer Wandfarbe, Betonboden, Einzeltür, heller Holzhaustür und schwarzem Boden in Sonstige
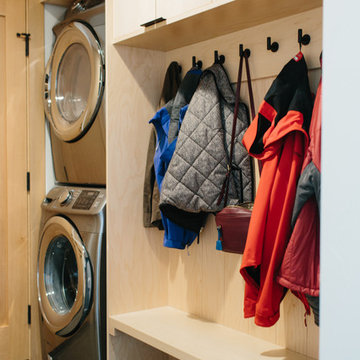
Mittelgroßer Moderner Eingang mit Stauraum, weißer Wandfarbe, Keramikboden, Einzeltür, heller Holzhaustür und schwarzem Boden in Seattle
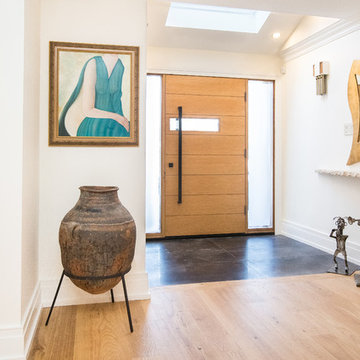
DQC Photography
Mittelgroße Moderne Haustür mit brauner Wandfarbe, Betonboden, Einzeltür, heller Holzhaustür und schwarzem Boden in Toronto
Mittelgroße Moderne Haustür mit brauner Wandfarbe, Betonboden, Einzeltür, heller Holzhaustür und schwarzem Boden in Toronto
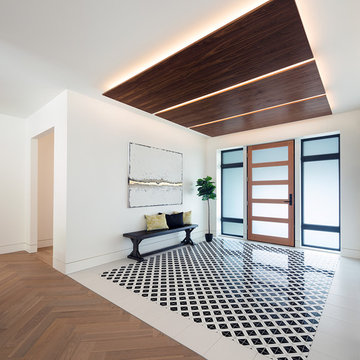
Striking full ceiling height grand foyer: dropped, back-lit, wood-panel-lighting and diamond motif flooring with Nero Marquina floor tile.
Constructed for aging-in-place, the width of hallways, room sizes and room entries conform with Certified Aging In Place (CAPS) design standards. Herringbone-patterned hardwood flooring throughout with full height grand foyer.

Modern artwork on the hallway and front door of the Lake Austin project, a modern home in Austin, Texas.
Moderne Haustür mit brauner Wandfarbe, Einzeltür, heller Holzhaustür und schwarzem Boden in Austin
Moderne Haustür mit brauner Wandfarbe, Einzeltür, heller Holzhaustür und schwarzem Boden in Austin
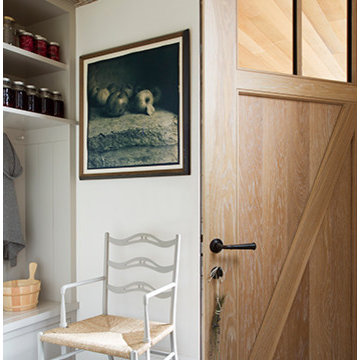
A mudroom entry with a place for everything.
Photo by Eric Roth
Architecture and cabinetry design by Hutker Architects
Kleiner Country Eingang mit Stauraum, weißer Wandfarbe, Schieferboden, Einzeltür, heller Holzhaustür und schwarzem Boden in Boston
Kleiner Country Eingang mit Stauraum, weißer Wandfarbe, Schieferboden, Einzeltür, heller Holzhaustür und schwarzem Boden in Boston
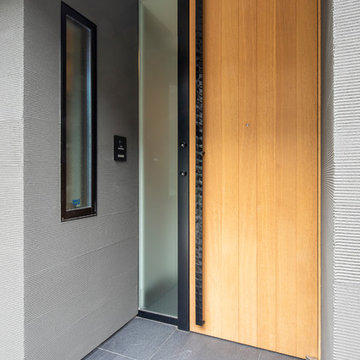
木製制作玄関ドア。
取手は制作の鉄製バー型。
バーがある為、ドアの鍵は黒の枠側に設置した。
明り取りのFIXガラス。
玄関廻りの壁は「ジョリパット塗」。
Kleine Moderne Haustür mit schwarzer Wandfarbe, Porzellan-Bodenfliesen, Einzeltür, heller Holzhaustür und schwarzem Boden in Tokio
Kleine Moderne Haustür mit schwarzer Wandfarbe, Porzellan-Bodenfliesen, Einzeltür, heller Holzhaustür und schwarzem Boden in Tokio
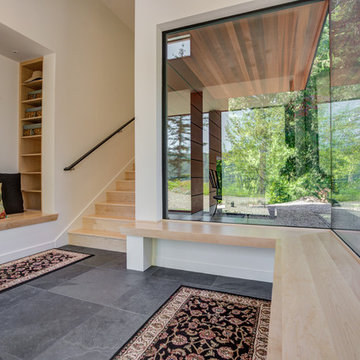
Großes Modernes Foyer mit weißer Wandfarbe, Schieferboden, Einzeltür, heller Holzhaustür und schwarzem Boden in Seattle

Perched high above the Islington Golf course, on a quiet cul-de-sac, this contemporary residential home is all about bringing the outdoor surroundings in. In keeping with the French style, a metal and slate mansard roofline dominates the façade, while inside, an open concept main floor split across three elevations, is punctuated by reclaimed rough hewn fir beams and a herringbone dark walnut floor. The elegant kitchen includes Calacatta marble countertops, Wolf range, SubZero glass paned refrigerator, open walnut shelving, blue/black cabinetry with hand forged bronze hardware and a larder with a SubZero freezer, wine fridge and even a dog bed. The emphasis on wood detailing continues with Pella fir windows framing a full view of the canopy of trees that hang over the golf course and back of the house. This project included a full reimagining of the backyard landscaping and features the use of Thermory decking and a refurbished in-ground pool surrounded by dark Eramosa limestone. Design elements include the use of three species of wood, warm metals, various marbles, bespoke lighting fixtures and Canadian art as a focal point within each space. The main walnut waterfall staircase features a custom hand forged metal railing with tuning fork spindles. The end result is a nod to the elegance of French Country, mixed with the modern day requirements of a family of four and two dogs!
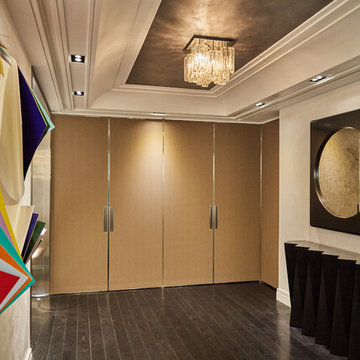
Mittelgroßes Modernes Foyer mit weißer Wandfarbe, dunklem Holzboden, heller Holzhaustür und schwarzem Boden in New York
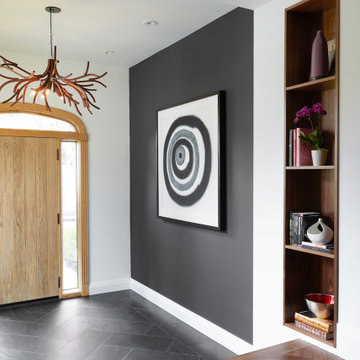
Perched high above the Islington Golf course, on a quiet cul-de-sac, this contemporary residential home is all about bringing the outdoor surroundings in. In keeping with the French style, a metal and slate mansard roofline dominates the façade, while inside, an open concept main floor split across three elevations, is punctuated by reclaimed rough hewn fir beams and a herringbone dark walnut floor. The elegant kitchen includes Calacatta marble countertops, Wolf range, SubZero glass paned refrigerator, open walnut shelving, blue/black cabinetry with hand forged bronze hardware and a larder with a SubZero freezer, wine fridge and even a dog bed. The emphasis on wood detailing continues with Pella fir windows framing a full view of the canopy of trees that hang over the golf course and back of the house. This project included a full reimagining of the backyard landscaping and features the use of Thermory decking and a refurbished in-ground pool surrounded by dark Eramosa limestone. Design elements include the use of three species of wood, warm metals, various marbles, bespoke lighting fixtures and Canadian art as a focal point within each space. The main walnut waterfall staircase features a custom hand forged metal railing with tuning fork spindles. The end result is a nod to the elegance of French Country, mixed with the modern day requirements of a family of four and two dogs!
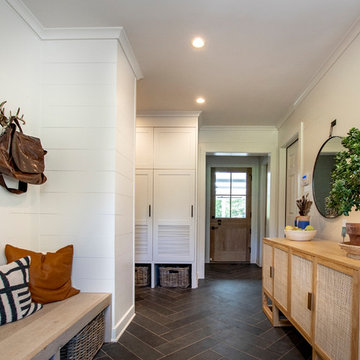
Mittelgroßer Country Eingang mit Stauraum, weißer Wandfarbe, Schieferboden, Klöntür, heller Holzhaustür und schwarzem Boden in Sonstige
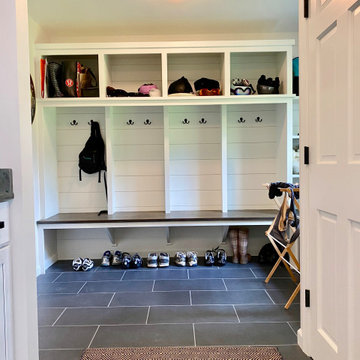
entry mudroom with coat closet, tiled floor and wood door with side window
Mittelgroßer Country Eingang mit Stauraum, weißer Wandfarbe, Schieferboden, Einzeltür, heller Holzhaustür und schwarzem Boden in Boston
Mittelgroßer Country Eingang mit Stauraum, weißer Wandfarbe, Schieferboden, Einzeltür, heller Holzhaustür und schwarzem Boden in Boston
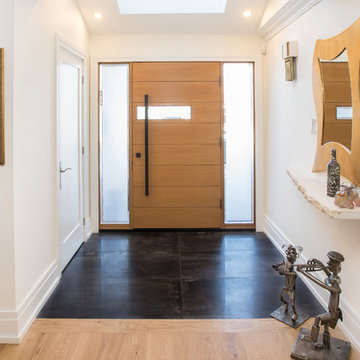
DQC Photography
Desboro Doors
Costa Marble & Granite
Mittelgroße Moderne Haustür mit brauner Wandfarbe, Betonboden, Einzeltür, heller Holzhaustür und schwarzem Boden in Toronto
Mittelgroße Moderne Haustür mit brauner Wandfarbe, Betonboden, Einzeltür, heller Holzhaustür und schwarzem Boden in Toronto
Eingang mit heller Holzhaustür und schwarzem Boden Ideen und Design
1
