Eingang mit Stauraum und heller Holzhaustür Ideen und Design
Suche verfeinern:
Budget
Sortieren nach:Heute beliebt
1 – 20 von 175 Fotos

View of back mudroom
Mittelgroßer Skandinavischer Eingang mit Stauraum, weißer Wandfarbe, hellem Holzboden, Einzeltür, heller Holzhaustür und grauem Boden in New York
Mittelgroßer Skandinavischer Eingang mit Stauraum, weißer Wandfarbe, hellem Holzboden, Einzeltür, heller Holzhaustür und grauem Boden in New York
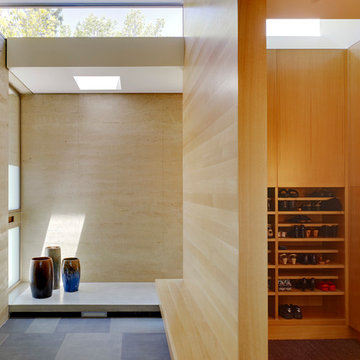
The home has a Genkan entry - a feature of Japanese houses – where the exterior stone paving continues into the entry, and then the interior floor raises 6” – where one then walks with their shoes off.
Banding the top of the first floor is an 18-ich tall slot window that wraps around all sides. This window acts to create a visual separation between the box volume of the second floor and the walls of the first floor. It also allows for interior views to the tree canopies beyond, and to bring in soft light.
Photographer: Joe Fletcher

Jeff Amram Photography
Klassischer Eingang mit Stauraum, bunten Wänden, hellem Holzboden, Einzeltür und heller Holzhaustür in Portland
Klassischer Eingang mit Stauraum, bunten Wänden, hellem Holzboden, Einzeltür und heller Holzhaustür in Portland

Mittelgroßer Moderner Eingang mit Stauraum, brauner Wandfarbe, hellem Holzboden, Einzeltür, heller Holzhaustür und braunem Boden in Portland
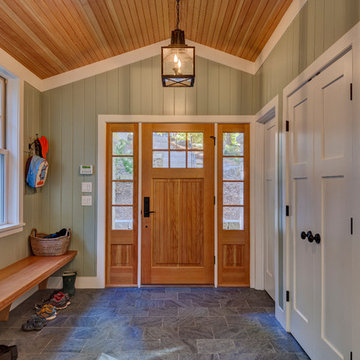
Greg Hubbard Photography
Mittelgroßer Klassischer Eingang mit Stauraum, grüner Wandfarbe, Schieferboden, Einzeltür und heller Holzhaustür in Burlington
Mittelgroßer Klassischer Eingang mit Stauraum, grüner Wandfarbe, Schieferboden, Einzeltür und heller Holzhaustür in Burlington
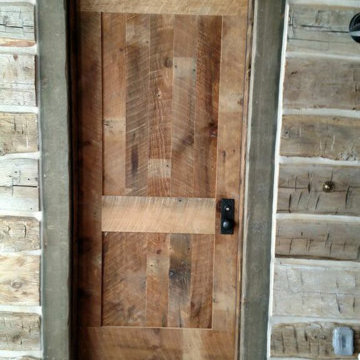
Hand made exterior custom door.
Großer Rustikaler Eingang mit Stauraum, grauer Wandfarbe, gebeiztem Holzboden, Einzeltür und heller Holzhaustür in Denver
Großer Rustikaler Eingang mit Stauraum, grauer Wandfarbe, gebeiztem Holzboden, Einzeltür und heller Holzhaustür in Denver
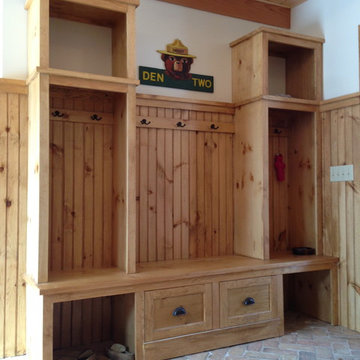
Mudroom cubbies with pine wood wainscoting and exposed floor beams in douglas fir.
Mittelgroßer Rustikaler Eingang mit Stauraum, weißer Wandfarbe, Backsteinboden, Einzeltür und heller Holzhaustür in Burlington
Mittelgroßer Rustikaler Eingang mit Stauraum, weißer Wandfarbe, Backsteinboden, Einzeltür und heller Holzhaustür in Burlington
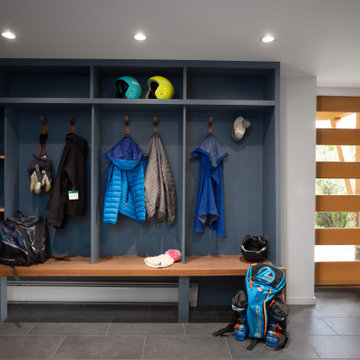
Großer Moderner Eingang mit Stauraum, weißer Wandfarbe, Einzeltür, heller Holzhaustür und grauem Boden in Burlington
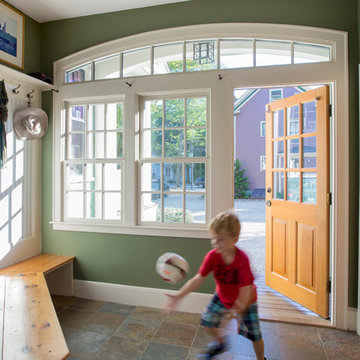
“A home should reflect the people who live in it,” says Mat Cummings of Cummings Architects. In this case, the home in question is the one where he and his family live, and it reflects their warm and creative personalities perfectly.
From unique windows and circular rooms with hand-painted ceiling murals to distinctive indoor balcony spaces and a stunning outdoor entertaining space that manages to feel simultaneously grand and intimate, this is a home full of special details and delightful surprises. The design marries casual sophistication with smart functionality resulting in a home that is perfectly suited to everyday living and entertaining.
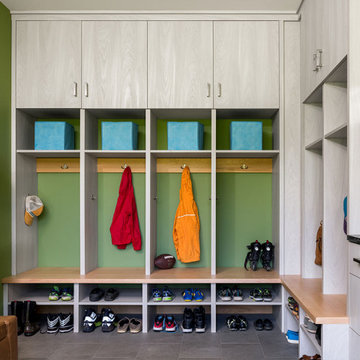
This modern farmhouse sits at an elevation of 1,180 feet and feels like its floating in the clouds. An open floor plan and large oversized island make for great entertaining. Other features include custom barn doors and island front, soapstone counters, walk-in pantry and Tulukivi soapstone masonry fireplace with pizza oven.
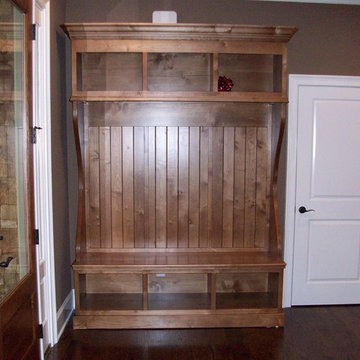
Mittelgroßer Uriger Eingang mit Stauraum, brauner Wandfarbe, dunklem Holzboden, Einzeltür und heller Holzhaustür in Atlanta
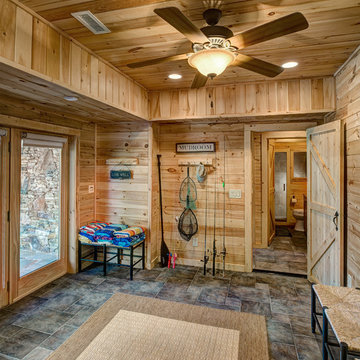
Home by Katahdin Cedar Log Homes
Photo credit: ©2015 Brian Dressler / briandressler.com
Mittelgroßer Uriger Eingang mit Stauraum, Doppeltür und heller Holzhaustür in Charlotte
Mittelgroßer Uriger Eingang mit Stauraum, Doppeltür und heller Holzhaustür in Charlotte

This charming, yet functional entry has custom, mudroom style cabinets, shiplap accent wall with chevron pattern, dark bronze cabinet pulls and coat hooks.
Photo by Molly Rose Photography
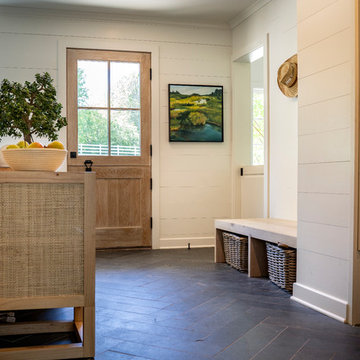
Mittelgroßer Landhausstil Eingang mit Stauraum, weißer Wandfarbe, Schieferboden, Klöntür, heller Holzhaustür und schwarzem Boden in Sonstige

すりガラスの大きな地窓からもたっぷりと光が入る土間玄関は、ベビーカーを置いても広々としています。「テニス用品などアウトドアグッズもたっぷりと置ける場所が欲しかった」とKさま。玄関扉正面の黒い壁(写真左側)はマグネットウォールになっていて、簡単にラックをとり付けたり、家族の連絡板にしたり、子どもが大きくなったら学校のプリントを貼っておいたり、自在な使い方ができます。
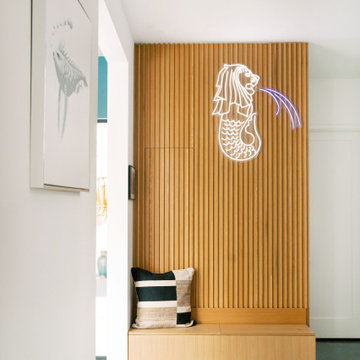
As you step inside this home, you are greeted by a whimsical foyer that reflects this family's playful personality. Custom wallpaper fills the walls and ceiling, paired with a vintage Italian Murano chandelier and sconces. Journey father into the entry, and you will find a custom-made functional entry bench floating on a custom wood slat wall - this allows friends and family to take off their shoes and provides extra storage within the bench and hidden door. On top of this stunning accent wall is a custom neon sign reflecting this family's way of life.

This charming, yet functional entry has custom, mudroom style cabinets, shiplap accent wall with chevron pattern, dark bronze cabinet pulls and coat hooks.
Photo by Molly Rose Photography
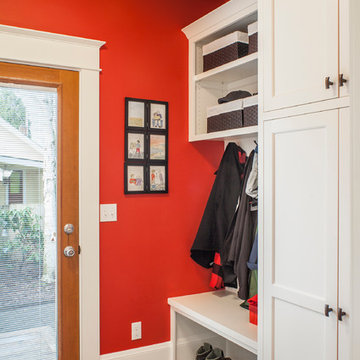
Craftsman style house opens up for better connection and more contemporary living. Removing a wall between the kitchen and dinning room and reconfiguring the stair layout allowed for more usable space and better circulation through the home. The double dormer addition upstairs allowed for a true Master Suite, complete with steam shower!
Photo: Pete Eckert
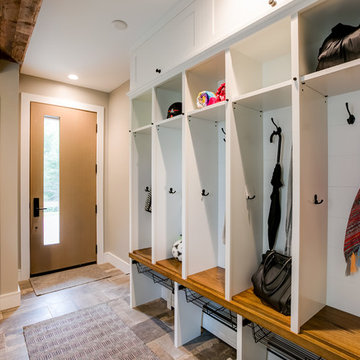
Jesse Schloff Photgraphy
Klassischer Eingang mit Stauraum, Einzeltür, heller Holzhaustür und braunem Boden in Burlington
Klassischer Eingang mit Stauraum, Einzeltür, heller Holzhaustür und braunem Boden in Burlington
Eingang mit Stauraum und heller Holzhaustür Ideen und Design
1
