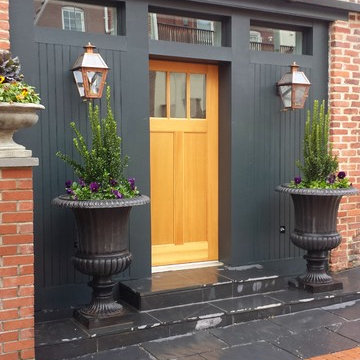Eingang
Suche verfeinern:
Budget
Sortieren nach:Heute beliebt
161 – 180 von 3.975 Fotos
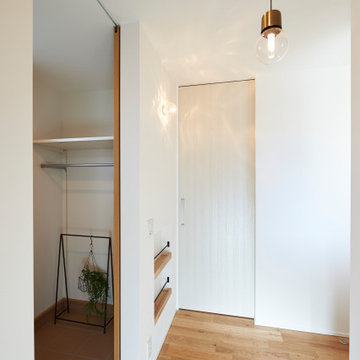
Kleiner Skandinavischer Eingang mit Korridor, weißer Wandfarbe, hellem Holzboden, Einzeltür, heller Holzhaustür und beigem Boden in Sonstige
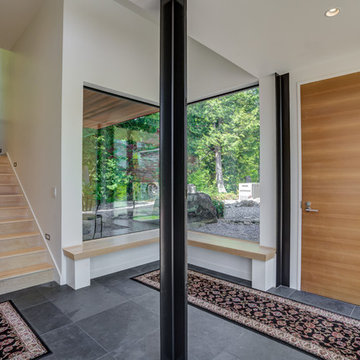
Großes Modernes Foyer mit weißer Wandfarbe, Schieferboden, Einzeltür, heller Holzhaustür und schwarzem Boden in Seattle
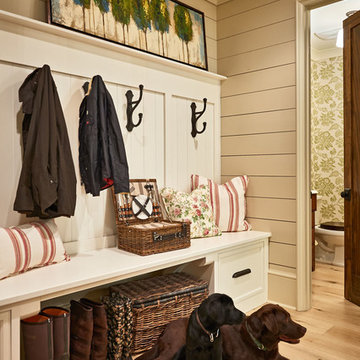
Dustin Peck Photography
Mittelgroßer Klassischer Eingang mit Korridor, beiger Wandfarbe, hellem Holzboden und heller Holzhaustür in Charlotte
Mittelgroßer Klassischer Eingang mit Korridor, beiger Wandfarbe, hellem Holzboden und heller Holzhaustür in Charlotte
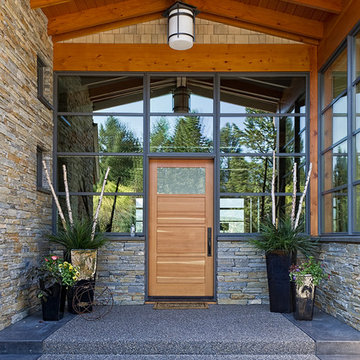
Mittelgroße Urige Haustür mit Einzeltür, Betonboden, heller Holzhaustür und grauem Boden in Vancouver

Luxurious modern take on a traditional white Italian villa. An entry with a silver domed ceiling, painted moldings in patterns on the walls and mosaic marble flooring create a luxe foyer. Into the formal living room, cool polished Crema Marfil marble tiles contrast with honed carved limestone fireplaces throughout the home, including the outdoor loggia. Ceilings are coffered with white painted
crown moldings and beams, or planked, and the dining room has a mirrored ceiling. Bathrooms are white marble tiles and counters, with dark rich wood stains or white painted. The hallway leading into the master bedroom is designed with barrel vaulted ceilings and arched paneled wood stained doors. The master bath and vestibule floor is covered with a carpet of patterned mosaic marbles, and the interior doors to the large walk in master closets are made with leaded glass to let in the light. The master bedroom has dark walnut planked flooring, and a white painted fireplace surround with a white marble hearth.
The kitchen features white marbles and white ceramic tile backsplash, white painted cabinetry and a dark stained island with carved molding legs. Next to the kitchen, the bar in the family room has terra cotta colored marble on the backsplash and counter over dark walnut cabinets. Wrought iron staircase leading to the more modern media/family room upstairs.
Project Location: North Ranch, Westlake, California. Remodel designed by Maraya Interior Design. From their beautiful resort town of Ojai, they serve clients in Montecito, Hope Ranch, Malibu, Westlake and Calabasas, across the tri-county areas of Santa Barbara, Ventura and Los Angeles, south to Hidden Hills- north through Solvang and more.
Creamy white glass cabinetry and seat at the bottom of a stairwell. Green Slate floor, this is a Cape Cod home on the California ocean front.
Stan Tenpenny, contractor,
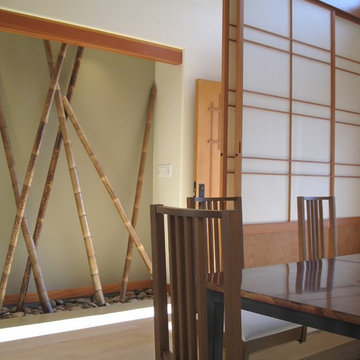
The entry niche is decorated with river rocks and bamboo, The dining is separated from the entry with shoji screens. Legless chairs around a sunken pit with a copper top dining table,
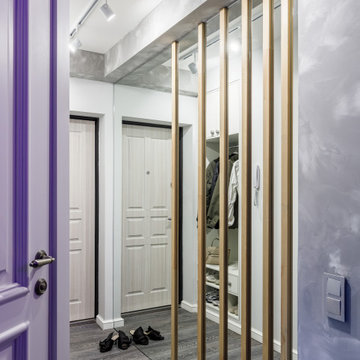
Прихожая с декоративными рейками и большим зеркалом во всю стену
Mittelgroßer Moderner Eingang mit Korridor, grauer Wandfarbe, dunklem Holzboden, Einzeltür, heller Holzhaustür und grauem Boden in Sankt Petersburg
Mittelgroßer Moderner Eingang mit Korridor, grauer Wandfarbe, dunklem Holzboden, Einzeltür, heller Holzhaustür und grauem Boden in Sankt Petersburg
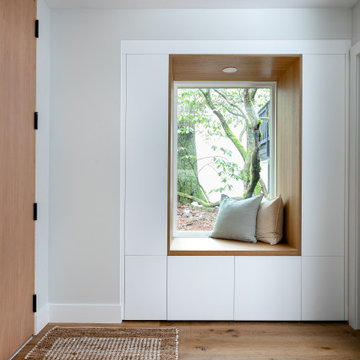
Reimagined entrance with a gorgeous 4' wide Douglas Fir door and window seat with hidden storage for shoes and coats.
Mittelgroßes Nordisches Foyer mit grauer Wandfarbe, braunem Holzboden, Einzeltür, heller Holzhaustür und braunem Boden in Vancouver
Mittelgroßes Nordisches Foyer mit grauer Wandfarbe, braunem Holzboden, Einzeltür, heller Holzhaustür und braunem Boden in Vancouver
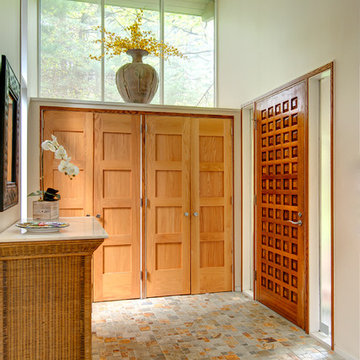
http://39walnutroad.com
A sophisticated open design with expansive windows overlook the beautiful estate property in this mid-century contemporary home. Soaring ceilings and a beautiful fireplace highlight the open great room and dining room. Bring your architect and update this thoughtfully proportioned floor plan to take this home to the next level. The first floor master bedroom is a special retreat and includes a signature fireplace, palatial master bathroom, sky lit walk-in closet and a seating/office area. The walk-out lower level is comprised of a family room with fireplace and provides ample room for all your entertainment needs. Enjoy arts-n-crafts, exercise or studying in the private den. Four additional window-filled bedrooms share a hall bathroom. Enjoy the convenience of this fabulous south-side neighborhood with easy access to transportation, restaurants and Wellesley town amenities.
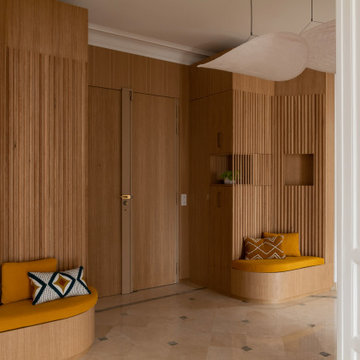
Entrée et porte revêtue de placage chêne. Meuble d’entrée multi-fonctions avec niches avec vide-poche, coulissant à chaussures, penderies, placard technique, banquettes coffre pour rangement…
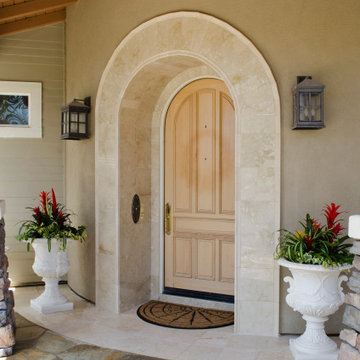
Große Mediterrane Haustür mit brauner Wandfarbe, Einzeltür, heller Holzhaustür und buntem Boden in San Diego

Geräumige Moderne Haustür mit Betonboden, Drehtür, heller Holzhaustür und grauem Boden in Grand Rapids
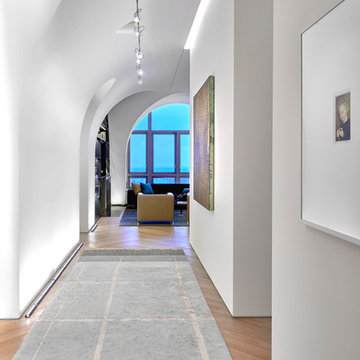
Tony Soluri
Großes Modernes Foyer mit weißer Wandfarbe, hellem Holzboden, Einzeltür und heller Holzhaustür in Chicago
Großes Modernes Foyer mit weißer Wandfarbe, hellem Holzboden, Einzeltür und heller Holzhaustür in Chicago
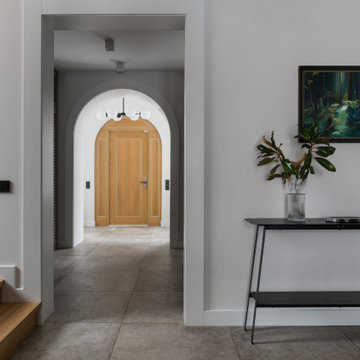
Große Moderne Haustür mit grauer Wandfarbe, Porzellan-Bodenfliesen, Einzeltür, heller Holzhaustür und grauem Boden in Moskau
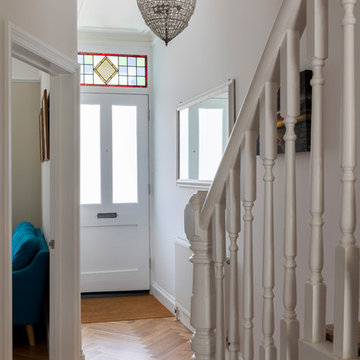
Photo by Chris Snook
Kleine Klassische Haustür mit weißer Wandfarbe, dunklem Holzboden, Einzeltür, heller Holzhaustür und braunem Boden in London
Kleine Klassische Haustür mit weißer Wandfarbe, dunklem Holzboden, Einzeltür, heller Holzhaustür und braunem Boden in London
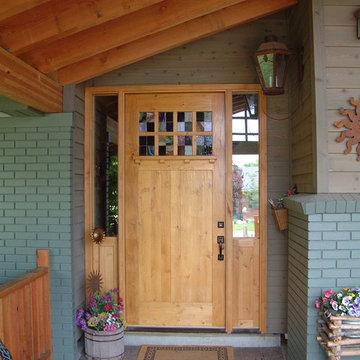
Craftsmen inspired front entry door with stain glass
Mittelgroße Urige Haustür mit blauer Wandfarbe, Backsteinboden, Einzeltür und heller Holzhaustür in Salt Lake City
Mittelgroße Urige Haustür mit blauer Wandfarbe, Backsteinboden, Einzeltür und heller Holzhaustür in Salt Lake City
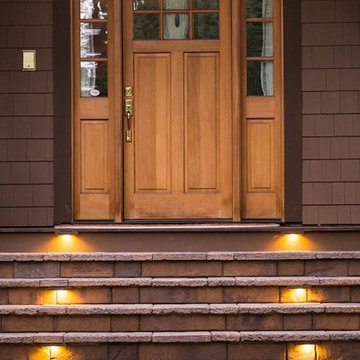
Eric Parnell with www.thenwcollective.com/
Große Urige Haustür mit Einzeltür und heller Holzhaustür in Portland
Große Urige Haustür mit Einzeltür und heller Holzhaustür in Portland
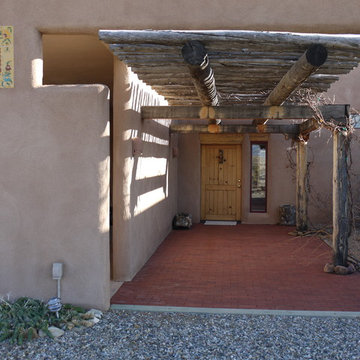
Morningside Architects, LLP
Contractor: Lawrence Martinez
Photographer: Timothy Schorre
Mittelgroße Klassische Haustür mit beiger Wandfarbe, Einzeltür und heller Holzhaustür in Albuquerque
Mittelgroße Klassische Haustür mit beiger Wandfarbe, Einzeltür und heller Holzhaustür in Albuquerque
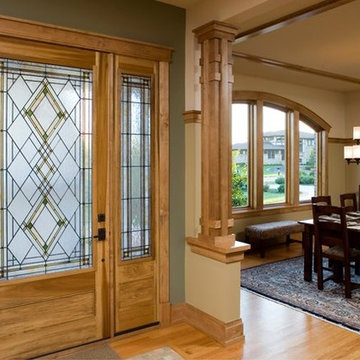
Großes Rustikales Foyer mit bunten Wänden, braunem Holzboden, Einzeltür und heller Holzhaustür in Chicago
9
