Eingang mit beiger Wandfarbe und heller Holzhaustür Ideen und Design
Sortieren nach:Heute beliebt
1 – 20 von 728 Fotos

M et Mme P., fraîchement débarqués de la capitale, ont décidé de s'installer dans notre charmante région. Leur objectif est de rénover la maison récemment acquise afin de gagner en espace et de la moderniser. Après avoir exploré en ligne, ils ont opté pour notre agence qui correspondait parfaitement à leurs attentes.
Entrée/ Salle à manger
Initialement, l'entrée du salon était située au fond du couloir. Afin d'optimiser l'espace et favoriser la luminosité, le passage a été déplacé plus près de la porte d'entrée. Un agencement de rangements et un dressing définissent l'entrée avec une note de couleur terracotta. Un effet "Whoua" est assuré dès l'arrivée !
Au-delà de cette partie fonctionnelle, le parquet en point de Hongrie et les tasseaux en bois apportent chaleur et modernité au lieu.
Salon/salle à manger/cuisine
Afin de répondre aux attentes de nos clients qui souhaitaient une vue directe sur le jardin, nous avons transformé la porte-fenêtre en une grande baie vitrée de plus de 4 mètres de long. En revanche, la cuisine, qui était déjà installée, manquait de volume et était trop cloisonnée. Pour remédier à cela, une élégante verrière en forme d'ogive a été installée pour délimiter les espaces et offrir plus d'espace dans la cuisine à nos clients.
L'utilisation harmonieuse des matériaux et des couleurs dans ce projet ainsi que son agencement apportent élégance et fonctionnalité à cette incroyable maison.
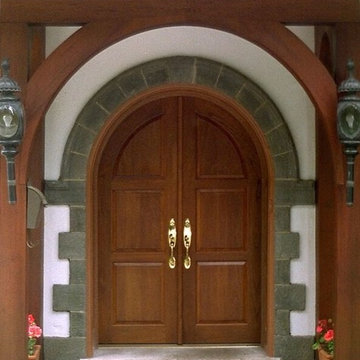
Fabricated from Spanish Cedar, this entry was made to fit an existing stone opening. It features raised panels on the door leaves as well as curved raised paneling in the extension jamb.
Philadelphia, PA.
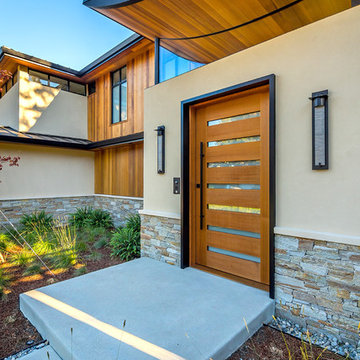
mark pinkerton vi360 photography
Großer Moderner Eingang mit Vestibül, beiger Wandfarbe, Betonboden, Einzeltür und heller Holzhaustür in San Diego
Großer Moderner Eingang mit Vestibül, beiger Wandfarbe, Betonboden, Einzeltür und heller Holzhaustür in San Diego
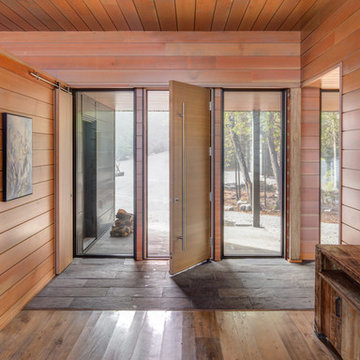
Mittelgroßes Modernes Foyer mit beiger Wandfarbe, hellem Holzboden, Einzeltür, heller Holzhaustür und beigem Boden in Toronto
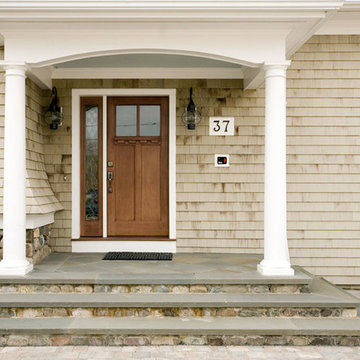
Stephen Sullivan Inc.
Mittelgroße Country Haustür mit beiger Wandfarbe, Einzeltür, heller Holzhaustür und beigem Boden in Providence
Mittelgroße Country Haustür mit beiger Wandfarbe, Einzeltür, heller Holzhaustür und beigem Boden in Providence

Mittelgroßes Uriges Foyer mit beiger Wandfarbe, Schieferboden, Einzeltür und heller Holzhaustür in New York
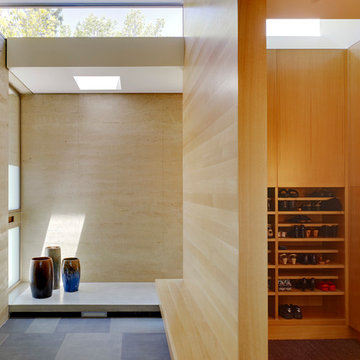
The home has a Genkan entry - a feature of Japanese houses – where the exterior stone paving continues into the entry, and then the interior floor raises 6” – where one then walks with their shoes off.
Banding the top of the first floor is an 18-ich tall slot window that wraps around all sides. This window acts to create a visual separation between the box volume of the second floor and the walls of the first floor. It also allows for interior views to the tree canopies beyond, and to bring in soft light.
Photographer: Joe Fletcher
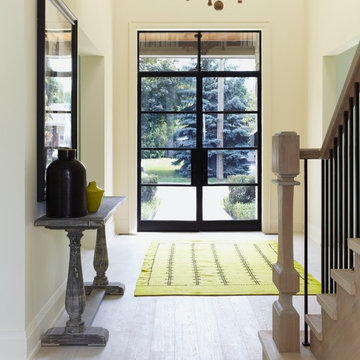
At Murakami Design Inc., we are in the business of creating and building residences that bring comfort and delight to the lives of their owners.
Murakami provides the full range of services involved in designing and building new homes, or in thoroughly reconstructing and updating existing dwellings.
From historical research and initial sketches to construction drawings and on-site supervision, we work with clients every step of the way to achieve their vision and ensure their satisfaction.
We collaborate closely with such professionals as landscape architects and interior designers, as well as structural, mechanical and electrical engineers, respecting their expertise in helping us develop fully integrated design solutions.
Finally, our team stays abreast of all the latest developments in construction materials and techniques.
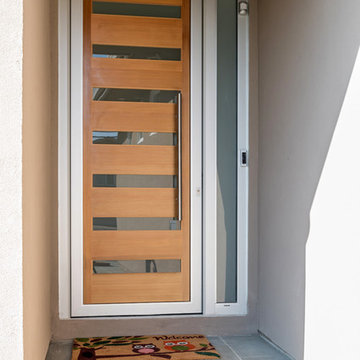
Boaz Meiri Photography
Kleine Moderne Haustür mit beiger Wandfarbe, Einzeltür, heller Holzhaustür und grauem Boden in San Francisco
Kleine Moderne Haustür mit beiger Wandfarbe, Einzeltür, heller Holzhaustür und grauem Boden in San Francisco
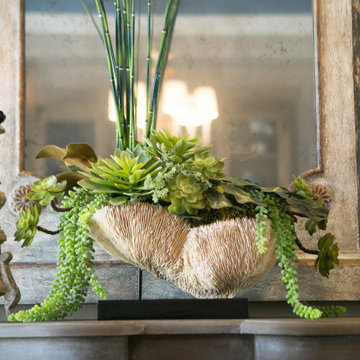
Coastal Entry Console
Mittelgroßes Maritimes Foyer mit beiger Wandfarbe, hellem Holzboden, Doppeltür, heller Holzhaustür und beigem Boden in Orange County
Mittelgroßes Maritimes Foyer mit beiger Wandfarbe, hellem Holzboden, Doppeltür, heller Holzhaustür und beigem Boden in Orange County

郊外の山間部にある和風の住宅
Kleiner Asiatischer Eingang mit Korridor, beiger Wandfarbe, Keramikboden, Schiebetür, heller Holzhaustür und grauem Boden in Fukuoka
Kleiner Asiatischer Eingang mit Korridor, beiger Wandfarbe, Keramikboden, Schiebetür, heller Holzhaustür und grauem Boden in Fukuoka
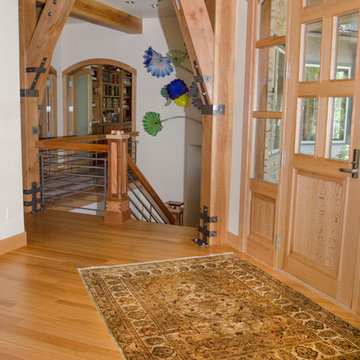
© Janie Viehman Photography
Große Moderne Haustür mit beiger Wandfarbe, hellem Holzboden, Einzeltür und heller Holzhaustür in Denver
Große Moderne Haustür mit beiger Wandfarbe, hellem Holzboden, Einzeltür und heller Holzhaustür in Denver
This pretty entrance area was created to connect the old and new parts of the cottage. The glass and oak staircase gives a light and airy feel, which can be unusual in a traditional thatched cottage. The exposed brick and natural limestone connect outdoor and indoor spaces, and the farrow and ball lime white on the walls softens the space.
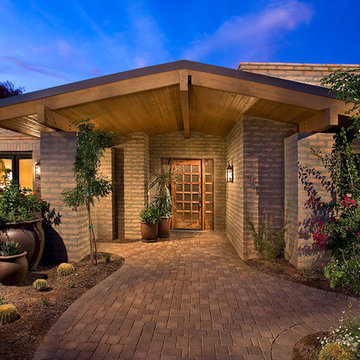
This owner of this 1950's PV home wanted to update the home while maintaining the history and memories of the years. The updated home retains the elements of its history while displaying the style and amenities of today's Paradise Valley.
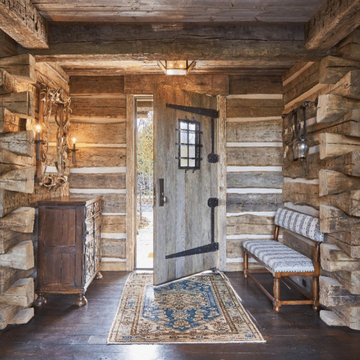
Mittelgroße Urige Haustür mit beiger Wandfarbe, dunklem Holzboden, Einzeltür, heller Holzhaustür und braunem Boden in Sonstige
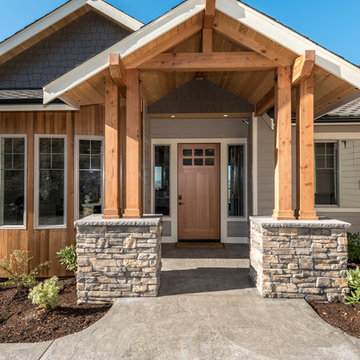
Large covered entry with stone, exposed timbers, wood soffits, and stamped concrete.
Große Rustikale Haustür mit beiger Wandfarbe, Betonboden, Einzeltür und heller Holzhaustür in Seattle
Große Rustikale Haustür mit beiger Wandfarbe, Betonboden, Einzeltür und heller Holzhaustür in Seattle
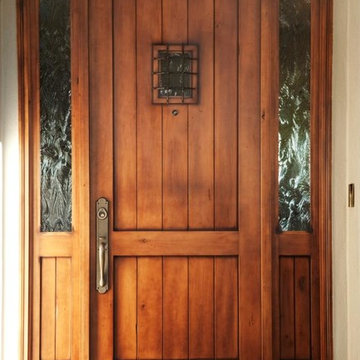
Single Craftsman style entry door with a speakeasy, with iron and glass, two side lights and transom
Mittelgroße Klassische Haustür mit beiger Wandfarbe, Einzeltür und heller Holzhaustür in San Francisco
Mittelgroße Klassische Haustür mit beiger Wandfarbe, Einzeltür und heller Holzhaustür in San Francisco
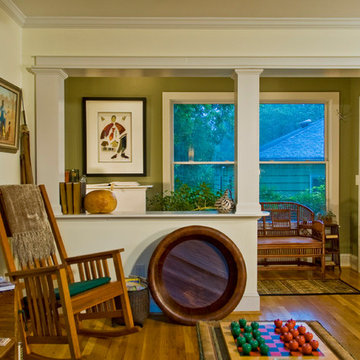
Steve Robinson
Mittelgroßes Uriges Foyer mit beiger Wandfarbe, braunem Holzboden, Einzeltür und heller Holzhaustür in Atlanta
Mittelgroßes Uriges Foyer mit beiger Wandfarbe, braunem Holzboden, Einzeltür und heller Holzhaustür in Atlanta
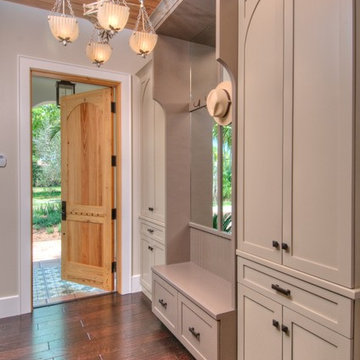
This entry lacked the space for a traditional mud room type space. We designed a shallow depth cabinet that serves light duty coat storage, shoe removal/storage and has key drawers and cell phone charging in concealed drawers. This is a LEED-Platinum home. Photo by Matt McCorteney.
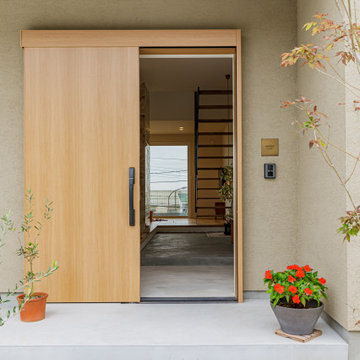
家の中心となる玄関土間
玄関を開けるとリビング途中まである広々とした玄関土間とその先に見える眺望がお出迎え。
広々とした玄関土間には趣味の自転車も置けて、その場で手入れもできる空間に。観葉植物も床を気にする事無く置けるので室内にも大きさを気にする事なく好きな物で彩ることができる。土間からはキッチン・リビング全てに繋がっているので外と中の中間空間となり、家の中の一体感がうまれる。土間先にある階段も光を遮らないためにスケルトン階段に。
Eingang mit beiger Wandfarbe und heller Holzhaustür Ideen und Design
1