Eingang mit grauer Wandfarbe und heller Holzhaustür Ideen und Design
Suche verfeinern:
Budget
Sortieren nach:Heute beliebt
1 – 20 von 398 Fotos
1 von 3
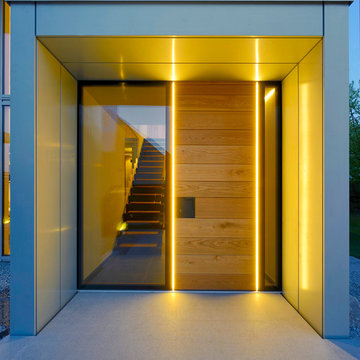
Ein weiteres optisches Augenmerk ist die Beleuchtung an der Haustüre. Traditionelle Holzhaustüre vereint sich mit modernem Licht.
Moderne Haustür mit Einzeltür, heller Holzhaustür, grauer Wandfarbe und Betonboden in Sonstige
Moderne Haustür mit Einzeltür, heller Holzhaustür, grauer Wandfarbe und Betonboden in Sonstige
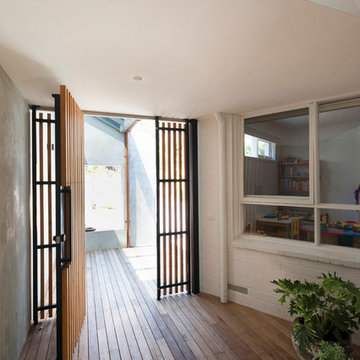
Nick Stephenson
Kleine Moderne Haustür mit grauer Wandfarbe, hellem Holzboden, Einzeltür und heller Holzhaustür in Melbourne
Kleine Moderne Haustür mit grauer Wandfarbe, hellem Holzboden, Einzeltür und heller Holzhaustür in Melbourne
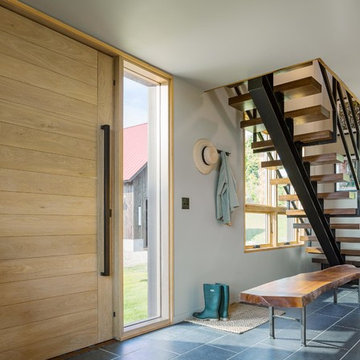
Jim Westpahlen
Mittelgroßes Modernes Foyer mit grauer Wandfarbe, Porzellan-Bodenfliesen, Drehtür, heller Holzhaustür und grauem Boden in Burlington
Mittelgroßes Modernes Foyer mit grauer Wandfarbe, Porzellan-Bodenfliesen, Drehtür, heller Holzhaustür und grauem Boden in Burlington
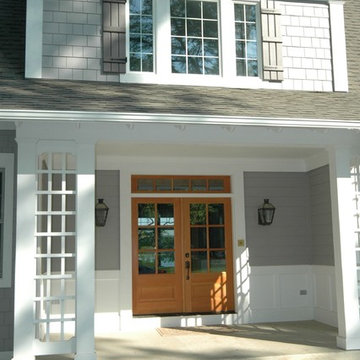
Mittelgroße Rustikale Haustür mit Doppeltür, heller Holzhaustür, grauer Wandfarbe und Betonboden in Detroit

These wonderful clients returned to us for their newest home remodel adventure. Their newly purchased custom built 1970s modern ranch sits in one of the loveliest neighborhoods south of the city but the current conditions of the home were out-dated and not so lovely. Upon entering the front door through the court you were greeted abruptly by a very boring staircase and an excessive number of doors. Just to the left of the double door entry was a large slider and on your right once inside the home was a soldier line up of doors. This made for an uneasy and uninviting entry that guests would quickly forget and our clients would often avoid. We also had our hands full in the kitchen. The existing space included many elements that felt out of place in a modern ranch including a rustic mountain scene backsplash, cherry cabinets with raised panel and detailed profile, and an island so massive you couldn’t pass a drink across the stone. Our design sought to address the functional pain points of the home and transform the overall aesthetic into something that felt like home for our clients.
For the entry, we re-worked the front door configuration by switching from the double door to a large single door with side lights. The sliding door next to the main entry door was replaced with a large window to eliminate entry door confusion. In our re-work of the entry staircase, guesta are now greeted into the foyer which features the Coral Pendant by David Trubridge. Guests are drawn into the home by stunning views of the front range via the large floor-to-ceiling glass wall in the living room. To the left, the staircases leading down to the basement and up to the master bedroom received a massive aesthetic upgrade. The rebuilt 2nd-floor staircase has a center spine with wood rise and run appearing to float upwards towards the master suite. A slatted wall of wood separates the two staircases which brings more light into the basement stairwell. Black metal railings add a stunning contrast to the light wood.
Other fabulous upgrades to this home included new wide plank flooring throughout the home, which offers both modernity and warmth. The once too-large kitchen island was downsized to create a functional focal point that is still accessible and intimate. The old dark and heavy kitchen cabinetry was replaced with sleek white cabinets, brightening up the space and elevating the aesthetic of the entire room. The kitchen countertops are marble look quartz with dramatic veining that offers an artistic feature behind the range and across all horizontal surfaces in the kitchen. As a final touch, cascading island pendants were installed which emphasize the gorgeous ceiling vault and provide warm feature lighting over the central point of the kitchen.
This transformation reintroduces light and simplicity to this gorgeous home, and we are so happy that our clients can reap the benefits of this elegant and functional design for years to come.
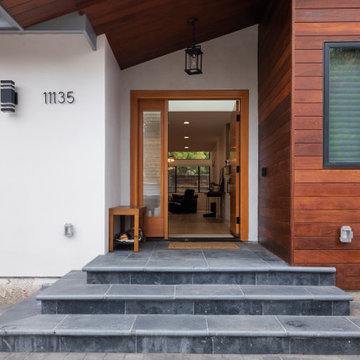
Großer Moderner Eingang mit grauer Wandfarbe, Porzellan-Bodenfliesen, Einzeltür, heller Holzhaustür und grauem Boden in San Francisco
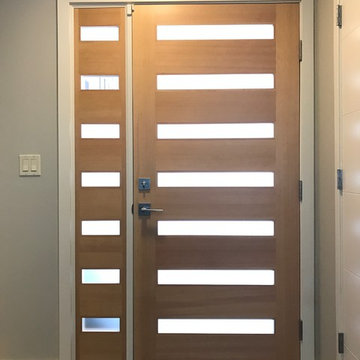
Mittelgroße Retro Haustür mit grauer Wandfarbe, braunem Holzboden, Einzeltür und heller Holzhaustür in Boise
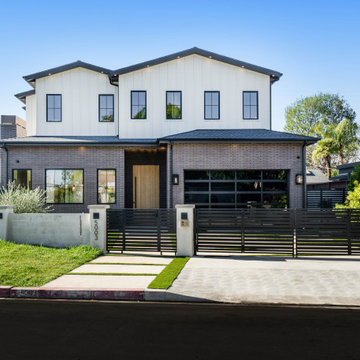
Beautiful new construction home in prime Sherman Oaks, Fashion Square neighborhood! 5 BR, 5.5 BA main house with a 4,200 sq ft accessory dwelling unit. Open floor plan, stunning kitchen, and spacious backyard with ADU, pool/spa, and BBQ area. Primary suite with luxury features. Entertainer/designer details throughout, including smart home system and security. The open floor plan is perfect for modern living, featuring a welcoming living room with a cozy fireplace and an adjacent patio with a firepit. The dining room showcases a custom wine display with accent lighting. The spacious kitchen boasts Cambria quartz countertops, custom cabinetry, stainless-steel appliances, a center island with a waterfall design, a white oak breakfast table, and ample pantry storage space. The kitchen seamlessly opens to the family room, which features a fireplace with a porcelain accent wall, custom built-ins with accent lighting, and pocket sliding doors leading to the patio.
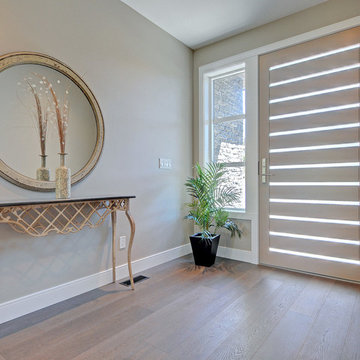
Mittelgroßes Modernes Foyer mit grauer Wandfarbe, hellem Holzboden, Einzeltür, heller Holzhaustür und beigem Boden in Vancouver

Mittelgroße Haustür mit grauer Wandfarbe, Schiebetür, heller Holzhaustür, grauem Boden, Holzdecke und Holzwänden in Sonstige
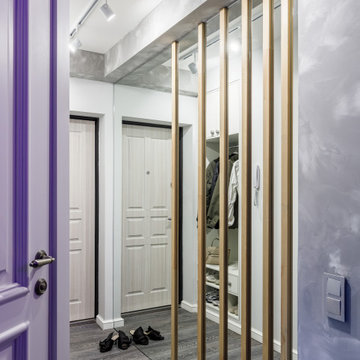
Прихожая с декоративными рейками и большим зеркалом во всю стену
Mittelgroßer Moderner Eingang mit Korridor, grauer Wandfarbe, dunklem Holzboden, Einzeltür, heller Holzhaustür und grauem Boden in Sankt Petersburg
Mittelgroßer Moderner Eingang mit Korridor, grauer Wandfarbe, dunklem Holzboden, Einzeltür, heller Holzhaustür und grauem Boden in Sankt Petersburg
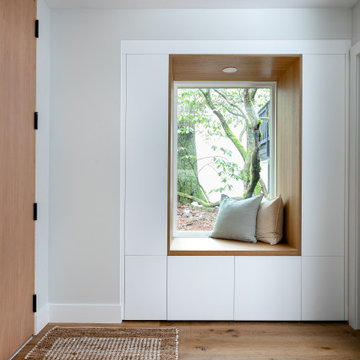
Reimagined entrance with a gorgeous 4' wide Douglas Fir door and window seat with hidden storage for shoes and coats.
Mittelgroßes Nordisches Foyer mit grauer Wandfarbe, braunem Holzboden, Einzeltür, heller Holzhaustür und braunem Boden in Vancouver
Mittelgroßes Nordisches Foyer mit grauer Wandfarbe, braunem Holzboden, Einzeltür, heller Holzhaustür und braunem Boden in Vancouver
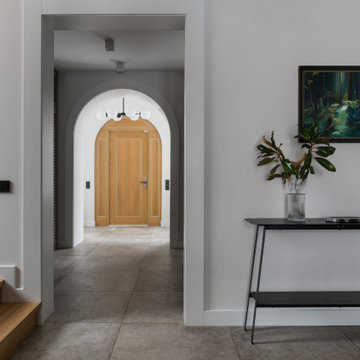
Große Moderne Haustür mit grauer Wandfarbe, Porzellan-Bodenfliesen, Einzeltür, heller Holzhaustür und grauem Boden in Moskau
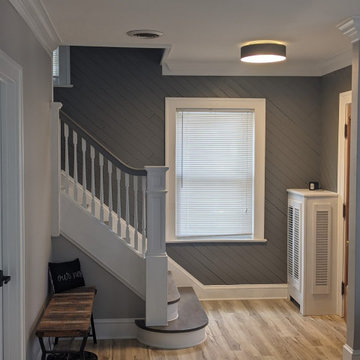
Kleine Country Haustür mit grauer Wandfarbe, hellem Holzboden, Einzeltür, heller Holzhaustür und Wandpaneelen in Cleveland
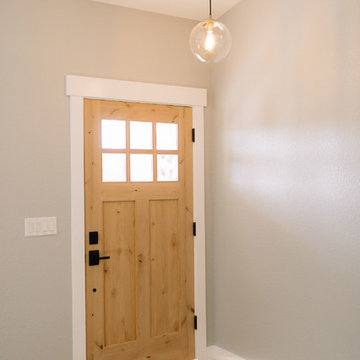
Mittelgroße Country Haustür mit grauer Wandfarbe, hellem Holzboden, Einzeltür, heller Holzhaustür und braunem Boden in Sacramento
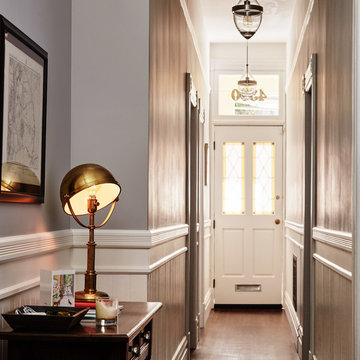
Entry and Hall
Mittelgroßer Klassischer Eingang mit Korridor, dunklem Holzboden, Einzeltür, heller Holzhaustür, grauer Wandfarbe und braunem Boden in San Francisco
Mittelgroßer Klassischer Eingang mit Korridor, dunklem Holzboden, Einzeltür, heller Holzhaustür, grauer Wandfarbe und braunem Boden in San Francisco

The original mid-century door was preserved and refinished in a natural tone to coordinate with the new natural flooring finish. All stain finishes were applied with water-based no VOC pet friendly products. Original railings were refinished and kept to maintain the authenticity of the Deck House style. The light fixture offers an immediate sculptural wow factor upon entering the home.

Entryway with stunning stair chandelier, hide rug and view all the way out the back corner slider
Großes Klassisches Foyer mit grauer Wandfarbe, hellem Holzboden, Drehtür, heller Holzhaustür, buntem Boden und Holzdecke in Denver
Großes Klassisches Foyer mit grauer Wandfarbe, hellem Holzboden, Drehtür, heller Holzhaustür, buntem Boden und Holzdecke in Denver
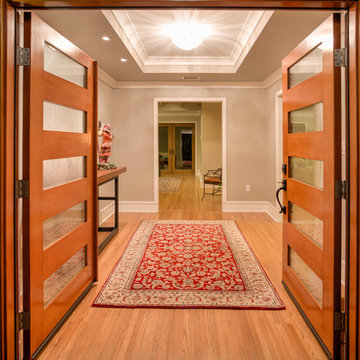
Mittelgroßes Modernes Foyer mit grauer Wandfarbe, hellem Holzboden, Doppeltür und heller Holzhaustür in Los Angeles
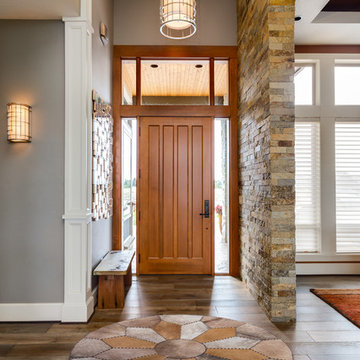
Family run AYDIN Hides is the Leading Provider of the Finest Luxury Cowhide and Cowhide Patchwork Rugs, Sheepskins and Goatskins ethically and humanely sourced in Europe and 100% with respect to nature and bio diversity. Each piece is handcrafted and hand-stitched in small production batches to offer uncompromised Premium Quality and Authenticity.
Eingang mit grauer Wandfarbe und heller Holzhaustür Ideen und Design
1