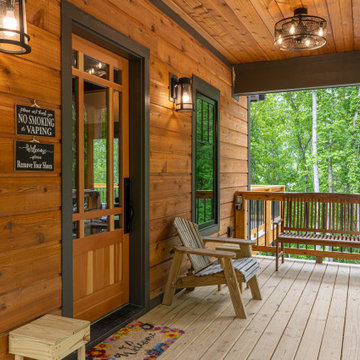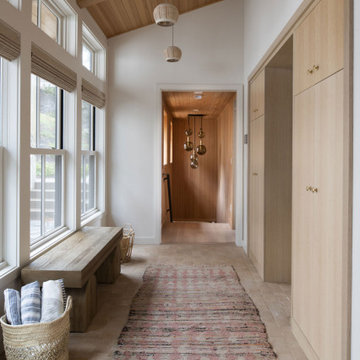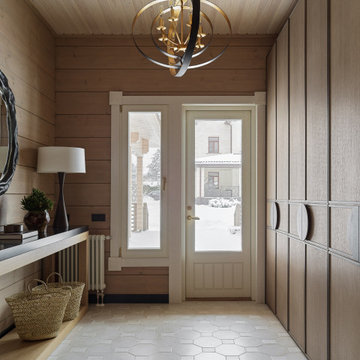Eingang mit Holzdecke Ideen und Design
Suche verfeinern:
Budget
Sortieren nach:Heute beliebt
1 – 20 von 1.106 Fotos

Entry custom built storage lockers
Mittelgroßer Klassischer Eingang mit Stauraum, weißer Wandfarbe, braunem Holzboden, Einzeltür, hellbrauner Holzhaustür, braunem Boden und Holzdecke in Sonstige
Mittelgroßer Klassischer Eingang mit Stauraum, weißer Wandfarbe, braunem Holzboden, Einzeltür, hellbrauner Holzhaustür, braunem Boden und Holzdecke in Sonstige

Welcoming entrance let's you know that you have made it and it is time to relax
Mittelgroße Rustikale Haustür mit heller Holzhaustür und Holzdecke in Sonstige
Mittelgroße Rustikale Haustür mit heller Holzhaustür und Holzdecke in Sonstige

A simple and inviting entryway to this Scandinavian modern home.
Mittelgroße Nordische Haustür mit weißer Wandfarbe, hellem Holzboden, Einzeltür, schwarzer Haustür, beigem Boden, Holzdecke und Holzwänden in Minneapolis
Mittelgroße Nordische Haustür mit weißer Wandfarbe, hellem Holzboden, Einzeltür, schwarzer Haustür, beigem Boden, Holzdecke und Holzwänden in Minneapolis

Maritimer Eingang mit Stauraum, blauer Wandfarbe, Einzeltür, weißer Haustür, grauem Boden, Holzdecke und vertäfelten Wänden in Minneapolis

Contractor: Kevin F. Russo
Interiors: Anne McDonald Design
Photo: Scott Amundson
Maritimer Eingang mit Korridor, weißer Wandfarbe und Holzdecke in Portland
Maritimer Eingang mit Korridor, weißer Wandfarbe und Holzdecke in Portland

Mittelgroßes Modernes Foyer mit Schieferboden, grauem Boden, Holzdecke und Holzwänden in Charleston

Foyer mit Backsteinboden, Einzeltür, Haustür aus Glas, grauem Boden und Holzdecke in Salt Lake City

Mittelgroße Country Haustür mit weißer Wandfarbe, braunem Holzboden, Drehtür, Haustür aus Glas, braunem Boden und Holzdecke in Denver

Geräumige Moderne Haustür mit beiger Wandfarbe, Marmorboden, Drehtür, hellbrauner Holzhaustür, buntem Boden und Holzdecke in Salt Lake City

When the sun goes down and the lights go on, this contemporary home comes to life, with expansive frameworks of glass revealing the restful interiors and impressive mountain views beyond.
Project Details // Now and Zen
Renovation, Paradise Valley, Arizona
Architecture: Drewett Works
Builder: Brimley Development
Interior Designer: Ownby Design
Photographer: Dino Tonn
Limestone (Demitasse) flooring and walls: Solstice Stone
Windows (Arcadia): Elevation Window & Door
https://www.drewettworks.com/now-and-zen/

Kleiner Maritimer Eingang mit Vestibül, weißer Wandfarbe, hellem Holzboden, Klöntür, roter Haustür, Holzdecke und beigem Boden in Seattle

Maritimer Eingang mit weißer Wandfarbe, hellem Holzboden, weißem Boden und Holzdecke in Sonstige

Geräumiges Foyer mit weißer Wandfarbe, Doppeltür, Haustür aus Glas, buntem Boden und Holzdecke in Hawaii

This gorgeous lake home sits right on the water's edge. It features a harmonious blend of rustic and and modern elements, including a rough-sawn pine floor, gray stained cabinetry, and accents of shiplap and tongue and groove throughout.

Großes Klassisches Foyer mit grauer Wandfarbe, Porzellan-Bodenfliesen, Doppeltür, schwarzer Haustür, Holzdecke und Ziegelwänden in Houston

Mahogony
Klassischer Eingang mit Marmorboden, Einzeltür, dunkler Holzhaustür, Holzdecke und Holzwänden in Philadelphia
Klassischer Eingang mit Marmorboden, Einzeltür, dunkler Holzhaustür, Holzdecke und Holzwänden in Philadelphia

Custom door and step lighting
Mittelgroßes Rustikales Foyer mit heller Holzhaustür, Holzdecke und Einzeltür in Sonstige
Mittelgroßes Rustikales Foyer mit heller Holzhaustür, Holzdecke und Einzeltür in Sonstige

Kleiner Country Eingang mit gebeiztem Holzboden, Einzeltür, braunem Boden und Holzdecke in Boston

Five Shadows' layout of the multiple buildings lends an elegance to the flow, while the relationship between spaces fosters a sense of intimacy.
Architecture by CLB – Jackson, Wyoming – Bozeman, Montana. Interiors by Philip Nimmo Design.
Eingang mit Holzdecke Ideen und Design
1
