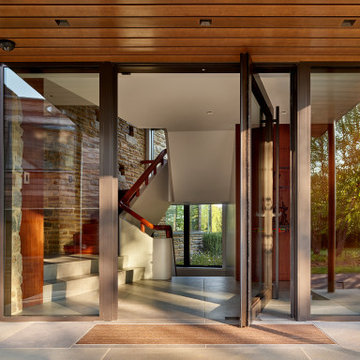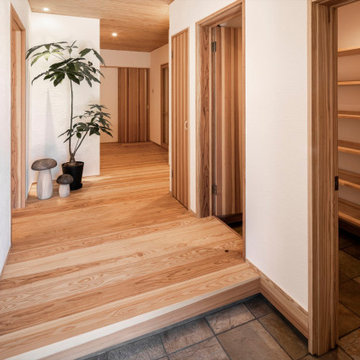Eingang mit Holzdecke Ideen und Design
Suche verfeinern:
Budget
Sortieren nach:Heute beliebt
21 – 40 von 1.102 Fotos

Großes Rustikales Foyer mit bunten Wänden, Betonboden, grauem Boden, Holzdecke und Ziegelwänden in Sonstige

Beautiful Ski Locker Room featuring over 500 skis from the 1950's & 1960's and lockers named after the iconic ski trails of Park City.
Photo credit: Kevin Scott.

Kleiner Uriger Eingang mit grauem Boden, Holzwänden, Stauraum, brauner Wandfarbe, Betonboden, Haustür aus Glas, gewölbter Decke und Holzdecke in Seattle

This mudroom was designed for practical entry into the kitchen. The drop zone is perfect for
Kleiner Klassischer Eingang mit Stauraum, grauer Wandfarbe, Porzellan-Bodenfliesen, Einzeltür, weißer Haustür, grauem Boden, Holzdecke und vertäfelten Wänden in Philadelphia
Kleiner Klassischer Eingang mit Stauraum, grauer Wandfarbe, Porzellan-Bodenfliesen, Einzeltür, weißer Haustür, grauem Boden, Holzdecke und vertäfelten Wänden in Philadelphia

Kleine Mid-Century Haustür mit weißer Wandfarbe, Backsteinboden, Einzeltür, schwarzer Haustür, buntem Boden und Holzdecke in Tampa

PNW Modern entryway with textured tile wall accent, tongue and groove ceiling detail, and shou sugi wall accent. This entry is decorated beautifully with a custom console table and commissioned art piece by DeAnn Art Studio.

This modern waterfront home was built for today’s contemporary lifestyle with the comfort of a family cottage. Walloon Lake Residence is a stunning three-story waterfront home with beautiful proportions and extreme attention to detail to give both timelessness and character. Horizontal wood siding wraps the perimeter and is broken up by floor-to-ceiling windows and moments of natural stone veneer.
The exterior features graceful stone pillars and a glass door entrance that lead into a large living room, dining room, home bar, and kitchen perfect for entertaining. With walls of large windows throughout, the design makes the most of the lakefront views. A large screened porch and expansive platform patio provide space for lounging and grilling.
Inside, the wooden slat decorative ceiling in the living room draws your eye upwards. The linear fireplace surround and hearth are the focal point on the main level. The home bar serves as a gathering place between the living room and kitchen. A large island with seating for five anchors the open concept kitchen and dining room. The strikingly modern range hood and custom slab kitchen cabinets elevate the design.
The floating staircase in the foyer acts as an accent element. A spacious master suite is situated on the upper level. Featuring large windows, a tray ceiling, double vanity, and a walk-in closet. The large walkout basement hosts another wet bar for entertaining with modern island pendant lighting.
Walloon Lake is located within the Little Traverse Bay Watershed and empties into Lake Michigan. It is considered an outstanding ecological, aesthetic, and recreational resource. The lake itself is unique in its shape, with three “arms” and two “shores” as well as a “foot” where the downtown village exists. Walloon Lake is a thriving northern Michigan small town with tons of character and energy, from snowmobiling and ice fishing in the winter to morel hunting and hiking in the spring, boating and golfing in the summer, and wine tasting and color touring in the fall.

Mittelgroße Moderne Haustür mit grauer Wandfarbe, dunklem Holzboden, Drehtür, Haustür aus Glas, braunem Boden und Holzdecke in Austin

Contractor: Matt Bronder Construction
Landscape: JK Landscape Construction
Nordischer Eingang mit Stauraum, Betonboden, Einzeltür, Holzdecke und Holzwänden in Minneapolis
Nordischer Eingang mit Stauraum, Betonboden, Einzeltür, Holzdecke und Holzwänden in Minneapolis

Rustikaler Eingang mit brauner Wandfarbe, Einzeltür, Haustür aus Glas, beigem Boden, Holzdecke und Holzwänden in Moskau

Inlay marble and porcelain custom floor. Custom designed impact rated front doors. Floating entry shelf. Natural wood clad ceiling with chandelier.

Landhaus Foyer mit Doppeltür, dunkler Holzhaustür, grauem Boden und Holzdecke in Austin

We remodeled this Spanish Style home. The white paint gave it a fresh modern feel.
Heather Ryan, Interior Designer
H.Ryan Studio - Scottsdale, AZ
www.hryanstudio.com

Gut renovation of mudroom and adjacent powder room. Included custom paneling, herringbone brick floors with radiant heat, and addition of storage and hooks.

The brief was to design a portico side Extension for an existing home to add more storage space for shoes, coats and above all, create a warm welcoming entrance to their home.
Materials - Brick (to match existing) and birch plywood.

A new floor-to-ceiling steel-and-glass pivot door with glass side lites marks the home’s front entry.
Ipe hardwood; VistaLuxe fixed windows and pivot door via North American Windows and Doors; Element by Tech Lighting recessed lighting; Lea Ceramiche Waterfall porcelain stoneware tiles

Großer Country Eingang mit Korridor, weißer Wandfarbe, hellem Holzboden, Einzeltür, schwarzer Haustür, beigem Boden, Holzdecke, Wandpaneelen und Treppe in Los Angeles

Landhaus Eingang mit Stauraum, beiger Wandfarbe, grauem Boden, Holzdecke und Holzwänden in Sonstige

Mittelgroßer Moderner Eingang mit Korridor, weißer Wandfarbe, Einzeltür, Haustür aus Metall, grauem Boden, Holzdecke und Holzwänden in Sonstige
Eingang mit Holzdecke Ideen und Design
2
