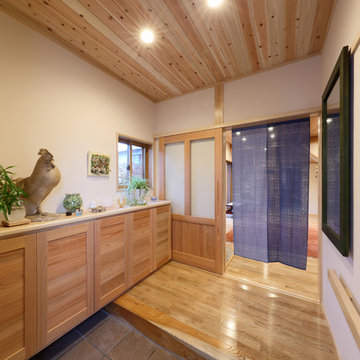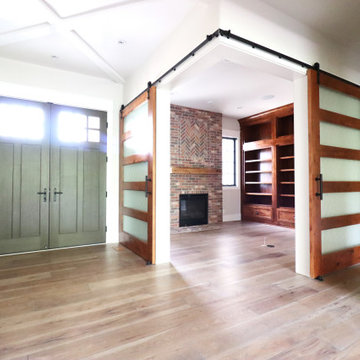Eingang mit Holzdecke Ideen und Design
Suche verfeinern:
Budget
Sortieren nach:Heute beliebt
81 – 100 von 1.106 Fotos

Facing the carport, this entrance provides a substantial boundary to the exterior world without completely closing off one's range of view. The continuation of the Limestone walls and Hemlock ceiling serves an inviting transition between the spaces.
Custom windows, doors, and hardware designed and furnished by Thermally Broken Steel USA.

Entryway with exposed barn wood ceiling
Maritimer Eingang mit Korridor, weißer Wandfarbe, hellem Holzboden, Einzeltür, blauer Haustür, braunem Boden, Holzdecke und Holzdielenwänden in Tampa
Maritimer Eingang mit Korridor, weißer Wandfarbe, hellem Holzboden, Einzeltür, blauer Haustür, braunem Boden, Holzdecke und Holzdielenwänden in Tampa

Mittelgroßes Mediterranes Foyer mit weißer Wandfarbe, Backsteinboden, Einzeltür, hellbrauner Holzhaustür, rotem Boden, freigelegten Dachbalken, gewölbter Decke und Holzdecke in Albuquerque

Front covered entrance to tasteful modern contemporary house. A pleasing blend of materials.
Kleine Moderne Haustür mit schwarzer Wandfarbe, Einzeltür, Haustür aus Glas, grauem Boden, Holzdecke und Holzwänden in Boston
Kleine Moderne Haustür mit schwarzer Wandfarbe, Einzeltür, Haustür aus Glas, grauem Boden, Holzdecke und Holzwänden in Boston
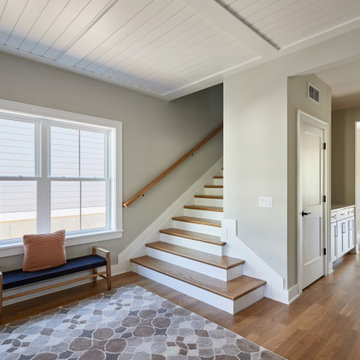
A for-market house finished in 2021. The house sits on a narrow, hillside lot overlooking the Square below.
photography: Viktor Ramos
Große Landhaus Haustür mit weißer Wandfarbe, hellem Holzboden, Einzeltür, hellbrauner Holzhaustür, braunem Boden und Holzdecke in Cincinnati
Große Landhaus Haustür mit weißer Wandfarbe, hellem Holzboden, Einzeltür, hellbrauner Holzhaustür, braunem Boden und Holzdecke in Cincinnati

L'ingresso
Mittelgroßes Retro Foyer mit beiger Wandfarbe, Marmorboden, Doppeltür, heller Holzhaustür, beigem Boden und Holzdecke in Venedig
Mittelgroßes Retro Foyer mit beiger Wandfarbe, Marmorboden, Doppeltür, heller Holzhaustür, beigem Boden und Holzdecke in Venedig

Große Moderne Haustür mit weißer Wandfarbe, Einzeltür, hellbrauner Holzhaustür, Holzdecke und Holzwänden in Sonstige
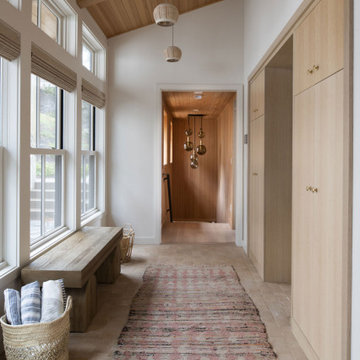
Contractor: Kevin F. Russo
Interiors: Anne McDonald Design
Photo: Scott Amundson
Maritimer Eingang mit Korridor, weißer Wandfarbe und Holzdecke in Portland
Maritimer Eingang mit Korridor, weißer Wandfarbe und Holzdecke in Portland

Entry custom built storage lockers
Mittelgroßer Klassischer Eingang mit Stauraum, weißer Wandfarbe, braunem Holzboden, Einzeltür, hellbrauner Holzhaustür, braunem Boden und Holzdecke in Sonstige
Mittelgroßer Klassischer Eingang mit Stauraum, weißer Wandfarbe, braunem Holzboden, Einzeltür, hellbrauner Holzhaustür, braunem Boden und Holzdecke in Sonstige

Mid-Century Eingang mit Korridor, weißer Wandfarbe, braunem Holzboden, Einzeltür, schwarzer Haustür, braunem Boden, gewölbter Decke, Holzdecke und Holzdielenwänden in Seattle

Mittelgroße Moderne Haustür mit grauer Wandfarbe, Einzeltür, schwarzer Haustür, beigem Boden und Holzdecke in Sankt Petersburg

Kleiner Uriger Eingang mit Stauraum, brauner Wandfarbe, Kalkstein, Einzeltür, Haustür aus Glas, beigem Boden, Holzdecke und Holzwänden in Salt Lake City
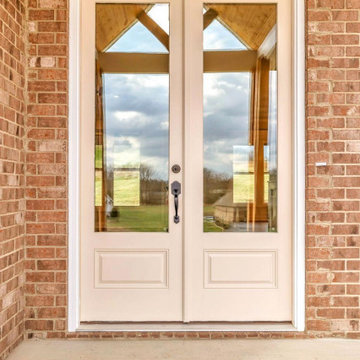
Double 8' Entry Doors
Großer Rustikaler Eingang mit Doppeltür, Haustür aus Glas und Holzdecke in Nashville
Großer Rustikaler Eingang mit Doppeltür, Haustür aus Glas und Holzdecke in Nashville

Großer Klassischer Eingang mit Stauraum, grauer Wandfarbe, Backsteinboden, Einzeltür, dunkler Holzhaustür, rotem Boden, Holzdecke und Holzdielenwänden in Houston

Großer Asiatischer Eingang mit Korridor, weißer Wandfarbe, dunklem Holzboden, Schiebetür, hellbrauner Holzhaustür, braunem Boden, Holzdecke und Holzwänden in Sonstige
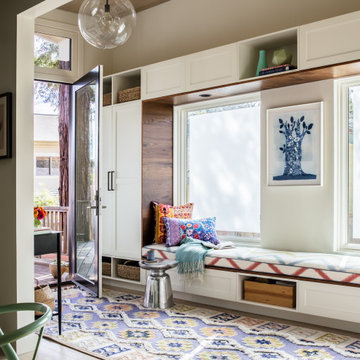
Studio Munroe,
Photography by Thomas Kuoh
Moderner Eingang mit Korridor, beiger Wandfarbe, hellem Holzboden, Einzeltür, Haustür aus Glas, beigem Boden und Holzdecke in San Francisco
Moderner Eingang mit Korridor, beiger Wandfarbe, hellem Holzboden, Einzeltür, Haustür aus Glas, beigem Boden und Holzdecke in San Francisco

When the sun goes down and the lights go on, this contemporary home comes to life, with expansive frameworks of glass revealing the restful interiors and impressive mountain views beyond.
Project Details // Now and Zen
Renovation, Paradise Valley, Arizona
Architecture: Drewett Works
Builder: Brimley Development
Interior Designer: Ownby Design
Photographer: Dino Tonn
Limestone (Demitasse) flooring and walls: Solstice Stone
Windows (Arcadia): Elevation Window & Door
https://www.drewettworks.com/now-and-zen/

This modern waterfront home was built for today’s contemporary lifestyle with the comfort of a family cottage. Walloon Lake Residence is a stunning three-story waterfront home with beautiful proportions and extreme attention to detail to give both timelessness and character. Horizontal wood siding wraps the perimeter and is broken up by floor-to-ceiling windows and moments of natural stone veneer.
The exterior features graceful stone pillars and a glass door entrance that lead into a large living room, dining room, home bar, and kitchen perfect for entertaining. With walls of large windows throughout, the design makes the most of the lakefront views. A large screened porch and expansive platform patio provide space for lounging and grilling.
Inside, the wooden slat decorative ceiling in the living room draws your eye upwards. The linear fireplace surround and hearth are the focal point on the main level. The home bar serves as a gathering place between the living room and kitchen. A large island with seating for five anchors the open concept kitchen and dining room. The strikingly modern range hood and custom slab kitchen cabinets elevate the design.
The floating staircase in the foyer acts as an accent element. A spacious master suite is situated on the upper level. Featuring large windows, a tray ceiling, double vanity, and a walk-in closet. The large walkout basement hosts another wet bar for entertaining with modern island pendant lighting.
Walloon Lake is located within the Little Traverse Bay Watershed and empties into Lake Michigan. It is considered an outstanding ecological, aesthetic, and recreational resource. The lake itself is unique in its shape, with three “arms” and two “shores” as well as a “foot” where the downtown village exists. Walloon Lake is a thriving northern Michigan small town with tons of character and energy, from snowmobiling and ice fishing in the winter to morel hunting and hiking in the spring, boating and golfing in the summer, and wine tasting and color touring in the fall.
Eingang mit Holzdecke Ideen und Design
5
