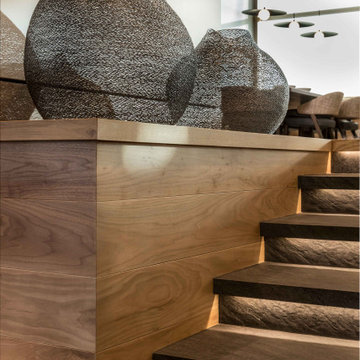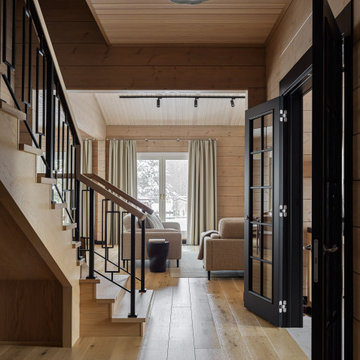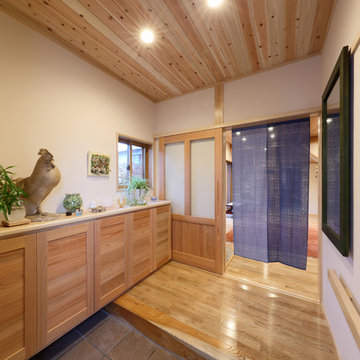Eingang mit Holzdecke Ideen und Design
Suche verfeinern:
Budget
Sortieren nach:Heute beliebt
101 – 120 von 1.106 Fotos

Großer Asiatischer Eingang mit Korridor, weißer Wandfarbe, dunklem Holzboden, Schiebetür, hellbrauner Holzhaustür, braunem Boden, Holzdecke und Holzwänden in Sonstige
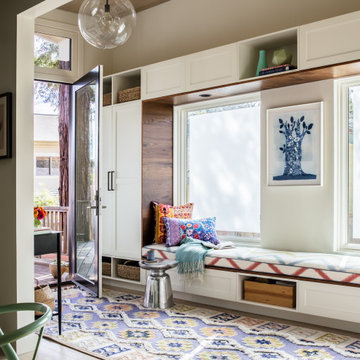
Studio Munroe,
Photography by Thomas Kuoh
Moderner Eingang mit Korridor, beiger Wandfarbe, hellem Holzboden, Einzeltür, Haustür aus Glas, beigem Boden und Holzdecke in San Francisco
Moderner Eingang mit Korridor, beiger Wandfarbe, hellem Holzboden, Einzeltür, Haustür aus Glas, beigem Boden und Holzdecke in San Francisco

Mittelgroße Eklektische Haustür mit grauer Wandfarbe, Betonboden, Drehtür, heller Holzhaustür, grauem Boden, Holzdecke und Holzwänden in Los Angeles

Part of our scope was the cedar gate and the house numbers.
Mid-Century Eingang mit Vestibül, schwarzer Wandfarbe, Betonboden, Einzeltür, oranger Haustür, Holzdecke und Holzwänden in Austin
Mid-Century Eingang mit Vestibül, schwarzer Wandfarbe, Betonboden, Einzeltür, oranger Haustür, Holzdecke und Holzwänden in Austin

Großes Maritimes Foyer mit weißer Wandfarbe, braunem Holzboden, Einzeltür, dunkler Holzhaustür, braunem Boden, Holzdecke und Holzdielenwänden in Sonstige

Cable Railing on Ash Floating Stairs
These Vermont homeowners were looking for a custom stair and railing system that saved space and kept their space open. For the materials, they chose to order two FLIGHT Systems. Their design decisions included a black stringer, colonial gray posts, and Ash treads with a Storm Gray finish. This finished project looks amazing when paired with the white interior and gray stone flooring, and pulls together the open views of the surrounding bay.

Guadalajara, San Clemente Coastal Modern Remodel
This major remodel and addition set out to take full advantage of the incredible view and create a clear connection to both the front and rear yards. The clients really wanted a pool and a home that they could enjoy with their kids and take full advantage of the beautiful climate that Southern California has to offer. The existing front yard was completely given to the street, so privatizing the front yard with new landscaping and a low wall created an opportunity to connect the home to a private front yard. Upon entering the home a large staircase blocked the view through to the ocean so removing that space blocker opened up the view and created a large great room.
Indoor outdoor living was achieved through the usage of large sliding doors which allow that seamless connection to the patio space that overlooks a new pool and view to the ocean. A large garden is rare so a new pool and bocce ball court were integrated to encourage the outdoor active lifestyle that the clients love.
The clients love to travel and wanted display shelving and wall space to display the art they had collected all around the world. A natural material palette gives a warmth and texture to the modern design that creates a feeling that the home is lived in. Though a subtle change from the street, upon entering the front door the home opens up through the layers of space to a new lease on life with this remodel.
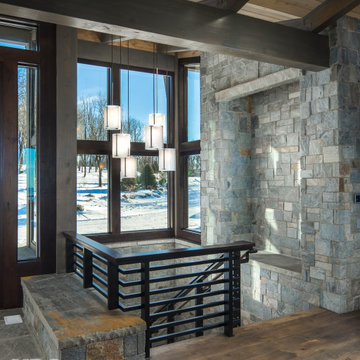
VPC’s featured Custom Home Project of the Month for March is the spectacular Mountain Modern Lodge. With six bedrooms, six full baths, and two half baths, this custom built 11,200 square foot timber frame residence exemplifies breathtaking mountain luxury.
The home borrows inspiration from its surroundings with smooth, thoughtful exteriors that harmonize with nature and create the ultimate getaway. A deck constructed with Brazilian hardwood runs the entire length of the house. Other exterior design elements include both copper and Douglas Fir beams, stone, standing seam metal roofing, and custom wire hand railing.
Upon entry, visitors are introduced to an impressively sized great room ornamented with tall, shiplap ceilings and a patina copper cantilever fireplace. The open floor plan includes Kolbe windows that welcome the sweeping vistas of the Blue Ridge Mountains. The great room also includes access to the vast kitchen and dining area that features cabinets adorned with valances as well as double-swinging pantry doors. The kitchen countertops exhibit beautifully crafted granite with double waterfall edges and continuous grains.
VPC’s Modern Mountain Lodge is the very essence of sophistication and relaxation. Each step of this contemporary design was created in collaboration with the homeowners. VPC Builders could not be more pleased with the results of this custom-built residence.
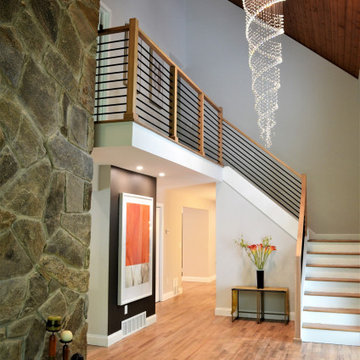
Großes Mid-Century Foyer mit grauer Wandfarbe, hellem Holzboden, Einzeltür, dunkler Holzhaustür und Holzdecke in New York
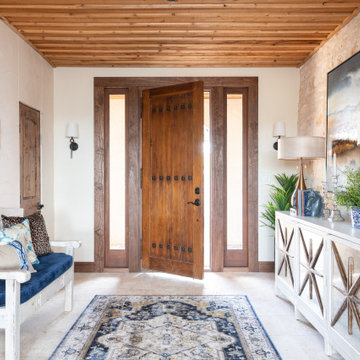
Mediterranes Foyer mit weißer Wandfarbe, Einzeltür, hellbrauner Holzhaustür, beigem Boden und Holzdecke in Austin
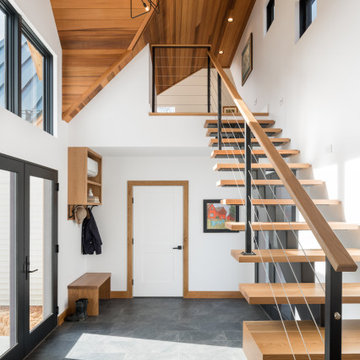
Mittelgroßer Country Eingang mit Stauraum, weißer Wandfarbe, Schieferboden, Einzeltür, Haustür aus Glas, grauem Boden und Holzdecke in Burlington

The entrance was transformed into a bright and welcoming space where original wood panelling and lead windows really make an impact.
Großer Eklektischer Eingang mit Korridor, rosa Wandfarbe, hellem Holzboden, Doppeltür, dunkler Holzhaustür, beigem Boden, Holzdecke und Wandpaneelen in London
Großer Eklektischer Eingang mit Korridor, rosa Wandfarbe, hellem Holzboden, Doppeltür, dunkler Holzhaustür, beigem Boden, Holzdecke und Wandpaneelen in London

Großer Klassischer Eingang mit Stauraum, grauer Wandfarbe, Backsteinboden, Einzeltür, dunkler Holzhaustür, rotem Boden, Holzdecke und Holzdielenwänden in Houston

Kleiner Maritimer Eingang mit Vestibül, weißer Wandfarbe, hellem Holzboden, Klöntür, roter Haustür, braunem Boden und Holzdecke in Seattle

Kendrick's Cabin is a full interior remodel, turning a traditional mountain cabin into a modern, open living space.
The walls and ceiling were white washed to give a nice and bright aesthetic. White the original wood beams were kept dark to contrast the white. New, larger windows provide more natural light while making the space feel larger. Steel and metal elements are incorporated throughout the cabin to balance the rustic structure of the cabin with a modern and industrial element.
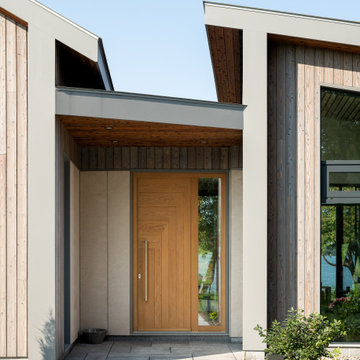
Mittelgroße Haustür mit Einzeltür, hellbrauner Holzhaustür und Holzdecke in Montreal
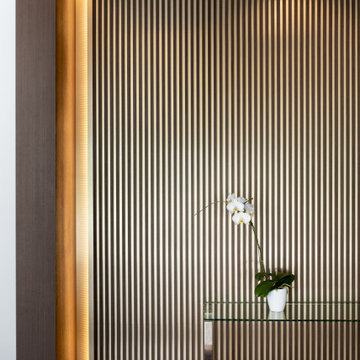
Großes Modernes Foyer mit weißer Wandfarbe, braunem Holzboden, Holzdecke und Holzwänden in Vancouver
Eingang mit Holzdecke Ideen und Design
6
