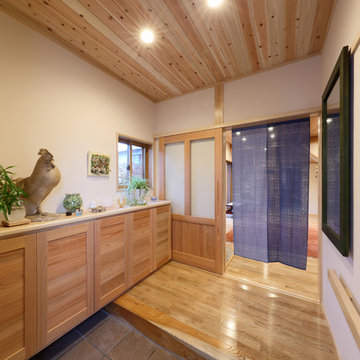Eingang mit Holzdecke Ideen und Design
Suche verfeinern:
Budget
Sortieren nach:Heute beliebt
121 – 140 von 1.109 Fotos
1 von 2

Großer Klassischer Eingang mit Stauraum, grauer Wandfarbe, Backsteinboden, Einzeltür, dunkler Holzhaustür, rotem Boden, Holzdecke und Holzdielenwänden in Houston

Kleiner Maritimer Eingang mit Vestibül, weißer Wandfarbe, hellem Holzboden, Klöntür, roter Haustür, braunem Boden und Holzdecke in Seattle

Kendrick's Cabin is a full interior remodel, turning a traditional mountain cabin into a modern, open living space.
The walls and ceiling were white washed to give a nice and bright aesthetic. White the original wood beams were kept dark to contrast the white. New, larger windows provide more natural light while making the space feel larger. Steel and metal elements are incorporated throughout the cabin to balance the rustic structure of the cabin with a modern and industrial element.
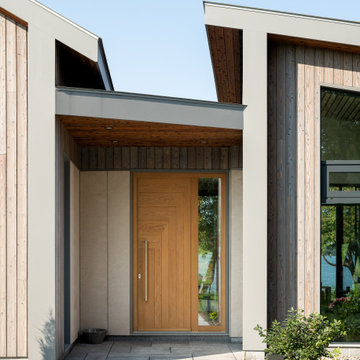
Mittelgroße Haustür mit Einzeltür, hellbrauner Holzhaustür und Holzdecke in Montreal
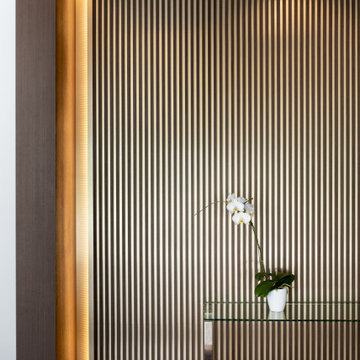
Großes Modernes Foyer mit weißer Wandfarbe, braunem Holzboden, Holzdecke und Holzwänden in Vancouver
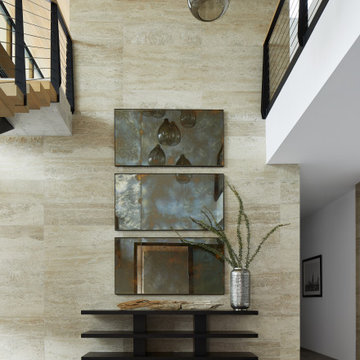
A wall of textured limestone at the entry to this modern home serves as the centerpiece for a triptych of metal art, which draw the eye to the main floor of the residence.
Project Details // Straight Edge
Phoenix, Arizona
Architecture: Drewett Works
Builder: Sonora West Development
Interior design: Laura Kehoe
Landscape architecture: Sonoran Landesign
Photographer: Laura Moss
https://www.drewettworks.com/straight-edge/
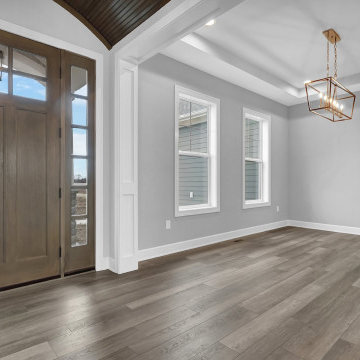
View to front door from formal foyer. Plus views to home office & dining area. Ceiling interest in foyer is arched barrel roll with stained wood finish.

玄関ホールを全て土間にした多目的なスペース。半屋外的な雰囲気を出している。また、1F〜2Fへのスケルトン階段横に大型本棚を設置。
Mittelgroßer Industrial Eingang mit Korridor, weißer Wandfarbe, Betonboden, Einzeltür, Haustür aus Metall, grauem Boden, Holzdecke und Holzwänden in Sonstige
Mittelgroßer Industrial Eingang mit Korridor, weißer Wandfarbe, Betonboden, Einzeltür, Haustür aus Metall, grauem Boden, Holzdecke und Holzwänden in Sonstige

This mudroom leads to the back porch which connects to walking trails and the quaint Serenbe community.
Kleiner Nordischer Eingang mit weißer Wandfarbe, hellem Holzboden, Holzdecke und Holzdielenwänden in Atlanta
Kleiner Nordischer Eingang mit weißer Wandfarbe, hellem Holzboden, Holzdecke und Holzdielenwänden in Atlanta

The Client was looking for a lot of daily useful storage, but was also looking for an open entryway. The design combined seating and a variety of Custom Cabinetry to allow for storage of shoes, handbags, coats, hats, and gloves. The two drawer cabinet was designed with a balanced drawer layout, however inside is an additional pullout drawer to store/charge devices. We also incorporated a much needed kennel space for the new puppy, which was integrated into the lower portion of the new Custom Cabinetry Coat Closet. Completing the rooms functional storage was a tall utility cabinet to house the vacuum, mops, and buckets. The finishing touch was the 2/3 glass side entry door allowing plenty of natural light in, but also high enough to keep the dog from leaving nose prints on the glass.
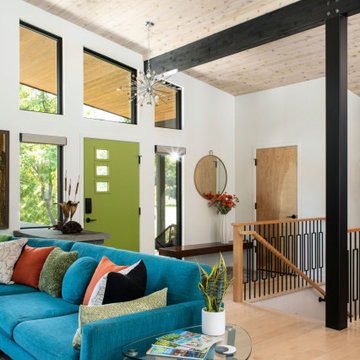
Retro Eingang mit brauner Wandfarbe, hellem Holzboden, Einzeltür, grüner Haustür, beigem Boden und Holzdecke in Denver

Entryway with exposed barn wood ceiling
Maritimer Eingang mit Korridor, weißer Wandfarbe, hellem Holzboden, Einzeltür, blauer Haustür, braunem Boden, Holzdecke und Holzdielenwänden in Tampa
Maritimer Eingang mit Korridor, weißer Wandfarbe, hellem Holzboden, Einzeltür, blauer Haustür, braunem Boden, Holzdecke und Holzdielenwänden in Tampa

New Generation MCM
Location: Lake Oswego, OR
Type: Remodel
Credits
Design: Matthew O. Daby - M.O.Daby Design
Interior design: Angela Mechaley - M.O.Daby Design
Construction: Oregon Homeworks
Photography: KLIK Concepts
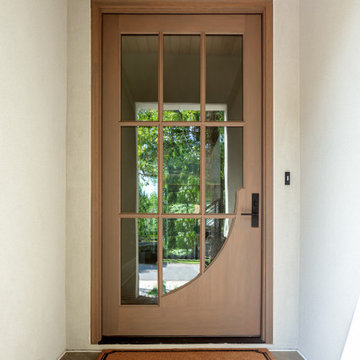
Stucco Exterior with Parapet Wall and Wooden Accents. This home has custom wooden garage doors in a chevron pattern and a stunning oversized solid wood door. The gas lantern at the front of the home sets the tone.
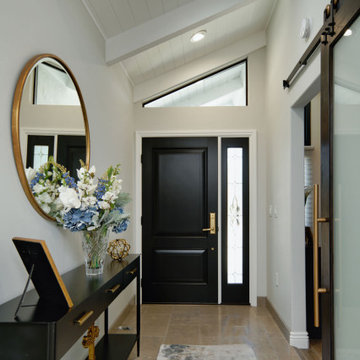
An elegant foyer with a sloped ceiling. The barn door leads to the office.
Mittelgroßes Klassisches Foyer mit weißer Wandfarbe, Terrakottaboden, Einzeltür, schwarzer Haustür, beigem Boden und Holzdecke in San Francisco
Mittelgroßes Klassisches Foyer mit weißer Wandfarbe, Terrakottaboden, Einzeltür, schwarzer Haustür, beigem Boden und Holzdecke in San Francisco

Großer Rustikaler Eingang mit Stauraum, beiger Wandfarbe, braunem Holzboden, Einzeltür, Haustür aus Glas, braunem Boden, Holzdecke und Holzwänden in Toronto

Removed old Brick and Vinyl Siding to install Insulation, Wrap, James Hardie Siding (Cedarmill) in Iron Gray and Hardie Trim in Arctic White, Installed Simpson Entry Door, Garage Doors, ClimateGuard Ultraview Vinyl Windows, Gutters and GAF Timberline HD Shingles in Charcoal. Also, Soffit & Fascia with Decorative Corner Brackets on Front Elevation. Installed new Canopy, Stairs, Rails and Columns and new Back Deck with Cedar.

Previously concrete floor, osb walls, and no window. Now the first thing you see when you step into the farmhouse is a beautiful brick floor, trimmed out, natural light, and tongue and groove cedar floor to ceiling. Total transformation.

The exterior siding slides into the interior spaces at specific moments, contrasting with the interior designer's bold color choices to create a sense of the unexpected. Photography: Andrew Pogue Photography.
Eingang mit Holzdecke Ideen und Design
7
