Eingang mit heller Holzhaustür und Holzdecke Ideen und Design
Suche verfeinern:
Budget
Sortieren nach:Heute beliebt
1 – 20 von 68 Fotos
1 von 3

Upon entry guests get an initial framed peek of the home's stunning views.
Modernes Foyer mit weißer Wandfarbe, hellem Holzboden, Drehtür, heller Holzhaustür und Holzdecke in Salt Lake City
Modernes Foyer mit weißer Wandfarbe, hellem Holzboden, Drehtür, heller Holzhaustür und Holzdecke in Salt Lake City
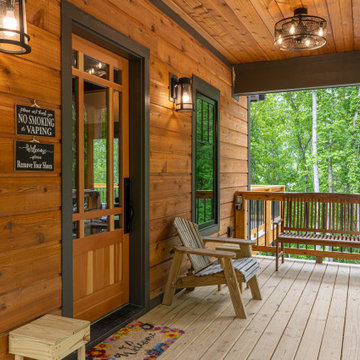
Welcoming entrance let's you know that you have made it and it is time to relax
Mittelgroße Rustikale Haustür mit heller Holzhaustür und Holzdecke in Sonstige
Mittelgroße Rustikale Haustür mit heller Holzhaustür und Holzdecke in Sonstige

Custom door and step lighting
Mittelgroßes Rustikales Foyer mit heller Holzhaustür, Holzdecke und Einzeltür in Sonstige
Mittelgroßes Rustikales Foyer mit heller Holzhaustür, Holzdecke und Einzeltür in Sonstige

CSH #65 T house
オークの表情が美しいエントランス。
夜はスリットから印象的な照明の光が漏れる様、演出を行っています。
Mittelgroßer Moderner Eingang mit Korridor, hellem Holzboden, Einzeltür, heller Holzhaustür, Holzdecke und Holzwänden in Sonstige
Mittelgroßer Moderner Eingang mit Korridor, hellem Holzboden, Einzeltür, heller Holzhaustür, Holzdecke und Holzwänden in Sonstige

北から南に細く長い、決して恵まれた環境とは言えない敷地。
その敷地の形状をなぞるように伸び、分断し、それぞれを低い屋根で繋げながら建つ。
この場所で自然の恩恵を効果的に享受するための私たちなりの解決策。
雨や雪は受け止めることなく、両サイドを走る水路に受け流し委ねる姿勢。
敷地入口から順にパブリック-セミプライベート-プライベートと奥に向かって閉じていく。

Guadalajara, San Clemente Coastal Modern Remodel
This major remodel and addition set out to take full advantage of the incredible view and create a clear connection to both the front and rear yards. The clients really wanted a pool and a home that they could enjoy with their kids and take full advantage of the beautiful climate that Southern California has to offer. The existing front yard was completely given to the street, so privatizing the front yard with new landscaping and a low wall created an opportunity to connect the home to a private front yard. Upon entering the home a large staircase blocked the view through to the ocean so removing that space blocker opened up the view and created a large great room.
Indoor outdoor living was achieved through the usage of large sliding doors which allow that seamless connection to the patio space that overlooks a new pool and view to the ocean. A large garden is rare so a new pool and bocce ball court were integrated to encourage the outdoor active lifestyle that the clients love.
The clients love to travel and wanted display shelving and wall space to display the art they had collected all around the world. A natural material palette gives a warmth and texture to the modern design that creates a feeling that the home is lived in. Though a subtle change from the street, upon entering the front door the home opens up through the layers of space to a new lease on life with this remodel.

Mittelgroße Eklektische Haustür mit grauer Wandfarbe, Betonboden, Drehtür, heller Holzhaustür, grauem Boden, Holzdecke und Holzwänden in Los Angeles
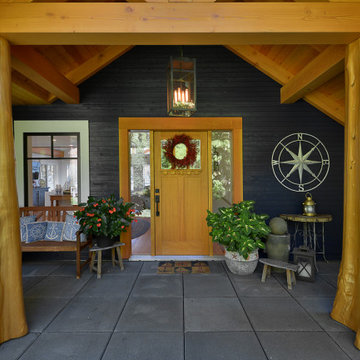
Newly renoved covered entry, with log flared posts and a timber truss.
Mittelgroße Maritime Haustür mit blauer Wandfarbe, Betonboden, Einzeltür, heller Holzhaustür, grauem Boden und Holzdecke in Vancouver
Mittelgroße Maritime Haustür mit blauer Wandfarbe, Betonboden, Einzeltür, heller Holzhaustür, grauem Boden und Holzdecke in Vancouver

"Outside Foyer" Entry, central courtyard.
Großes Modernes Foyer mit bunten Wänden, Betonboden, Einzeltür, heller Holzhaustür, grauem Boden, Holzdecke und Holzwänden in Phoenix
Großes Modernes Foyer mit bunten Wänden, Betonboden, Einzeltür, heller Holzhaustür, grauem Boden, Holzdecke und Holzwänden in Phoenix

Architect: Michael Morrow, Kinneymorrow Architecture
Builder: Galvas Construction
For this contemporary beach escape in the affluent resort community of Alys Beach, Florida, the team at E. F. San Juan constructed a series of unique Satina™ tropical hardwood screens that form parts of the home’s facade, railings, courtyard gate, and more. “Architect Michael Morrow of Kinneymorrow Architecture came to us with his design inspiration, and I have to say that we knocked it out of the park,” says E. F. San Juan’s president, Edward San Juan.
Challenges:
The seeming simplicity of this exterior facade is deceptively complex. The horizontal lines and spacing that Michael wanted to carry through the facade encompassed gates, shutters, screens, balcony rails, and rain shields had to be incredibly precise to fit seamlessly and remain intact through the years. “It’s always a challenge to execute contemporary details, as there is nowhere to hide imperfections,” says Michael. “The reality of being in a seaside climate compounded on top of that, especially working with wood.”
Solution:
The E. F. San Juan engineering department worked out the complex fabrication details required to make Michael’s design inspiration come together, and the team at Galvas Construction did an excellent job of installing all pieces to bring the plan to fruition. We used our trademarked Satina™ tropical hardwood to fabricate the facade and engineered tertiary attachment methods into the components to ensure longevity. “This was one of the most complex exteriors we have engineered, and, as always, we loved the challenge,” Edward says.
Michael adds, “The exterior woodwork on this project is the project, and so this one would not have been possible without E. F. San Juan. Collaborating was a joy, from working out the details to the exquisite realization. These folks have forgotten more about wood than most people will ever know in the first place!”
Thank you to Michael, Kinneymorrow, and the team at Galvas Construction for choosing E. F. San Juan.
---
Photography courtesy of Alys Beach

Mittelgroße Haustür mit grauer Wandfarbe, Schiebetür, heller Holzhaustür, grauem Boden, Holzdecke und Holzwänden in Sonstige
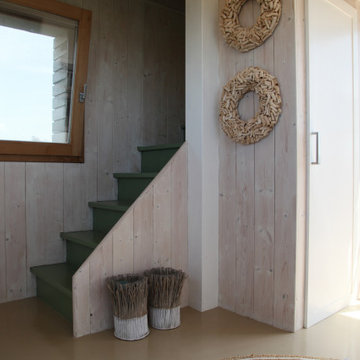
Kleine Landhaus Haustür mit beiger Wandfarbe, gebeiztem Holzboden, Schiebetür, heller Holzhaustür, beigem Boden, Holzdecke und Holzwänden in Sonstige
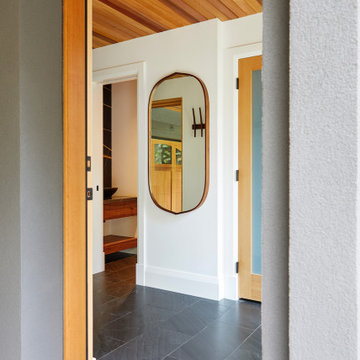
Combining exterior finishes to create a French Country style home. This includes sandex stucco, brick veneer, standing seam aluminum and synthetic slate roof tiles.
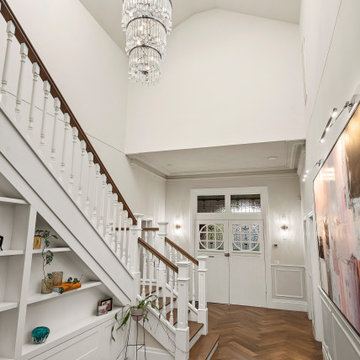
Großer Klassischer Eingang mit Korridor, weißer Wandfarbe, braunem Holzboden, Doppeltür, heller Holzhaustür, braunem Boden und Holzdecke in Melbourne

L'ingresso
Mittelgroßes Retro Foyer mit beiger Wandfarbe, Marmorboden, Doppeltür, heller Holzhaustür, beigem Boden und Holzdecke in Venedig
Mittelgroßes Retro Foyer mit beiger Wandfarbe, Marmorboden, Doppeltür, heller Holzhaustür, beigem Boden und Holzdecke in Venedig
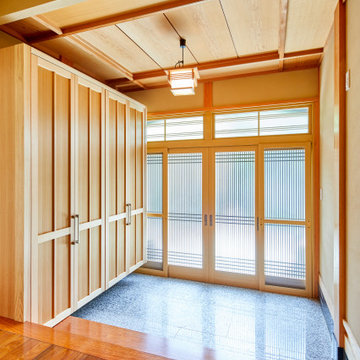
Eingang mit Korridor, dunklem Holzboden, Schiebetür, heller Holzhaustür, Holzdecke und Tapetenwänden in Sonstige
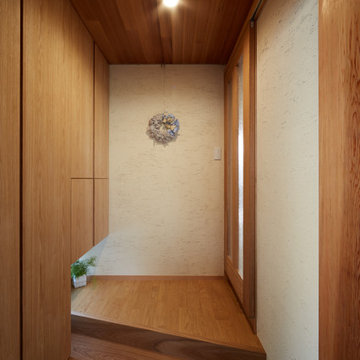
コンパクトに機能する玄関スペース。
左側が下足、コート収納
壁は漆喰
Kleiner Asiatischer Eingang mit Korridor, beiger Wandfarbe, hellem Holzboden, Schiebetür, heller Holzhaustür, beigem Boden und Holzdecke in Kobe
Kleiner Asiatischer Eingang mit Korridor, beiger Wandfarbe, hellem Holzboden, Schiebetür, heller Holzhaustür, beigem Boden und Holzdecke in Kobe
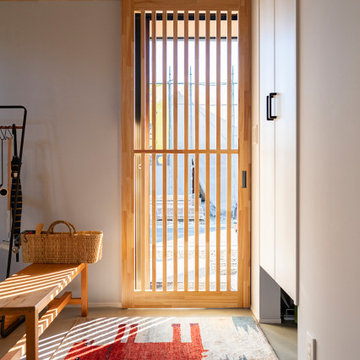
郊外の平屋暮らし。
子育てもひと段落。ご夫婦と愛猫ちゃん達とゆったりと過ごす時間。自分たちの趣味を楽しむ贅沢な大人の平屋暮らし。
Kleine Moderne Haustür mit grauer Wandfarbe, Betonboden, Schiebetür, heller Holzhaustür, grauem Boden, Holzdecke und Holzdielenwänden in Sonstige
Kleine Moderne Haustür mit grauer Wandfarbe, Betonboden, Schiebetür, heller Holzhaustür, grauem Boden, Holzdecke und Holzdielenwänden in Sonstige
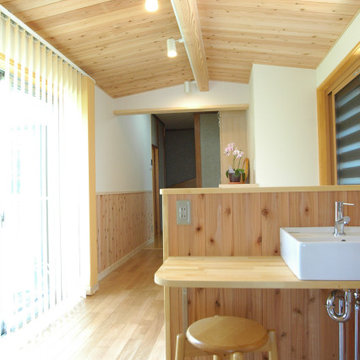
既設の平屋と増築部の平屋をむすぶ玄関ホール。渡り廊下としての役割もしています。天井の形は構造と屋根形状の機能をかんがえてのデザインです。
Mittelgroßer Asiatischer Eingang mit Korridor, weißer Wandfarbe, braunem Holzboden, Schiebetür, heller Holzhaustür, braunem Boden, Holzdecke und Holzwänden in Sonstige
Mittelgroßer Asiatischer Eingang mit Korridor, weißer Wandfarbe, braunem Holzboden, Schiebetür, heller Holzhaustür, braunem Boden, Holzdecke und Holzwänden in Sonstige

"Outside Foyer" Entry, central courtyard.
Großes Modernes Foyer mit bunten Wänden, Betonboden, Einzeltür, heller Holzhaustür, grauem Boden, Holzdecke und Holzwänden in Phoenix
Großes Modernes Foyer mit bunten Wänden, Betonboden, Einzeltür, heller Holzhaustür, grauem Boden, Holzdecke und Holzwänden in Phoenix
Eingang mit heller Holzhaustür und Holzdecke Ideen und Design
1