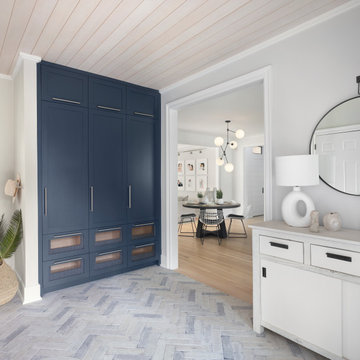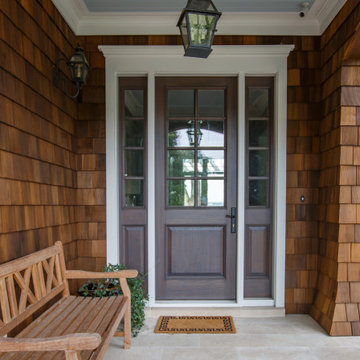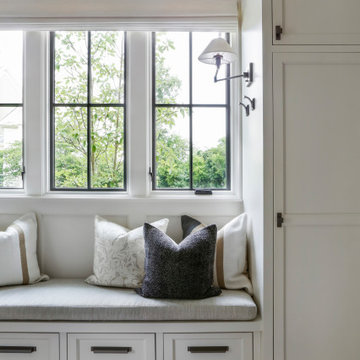Eingang mit Holzdielendecke Ideen und Design
Suche verfeinern:
Budget
Sortieren nach:Heute beliebt
21 – 40 von 474 Fotos

Feature door and planting welcomes visitors to the home
Große Moderne Haustür mit schwarzer Wandfarbe, hellem Holzboden, Einzeltür, hellbrauner Holzhaustür, beigem Boden, Holzdielendecke und Holzwänden in Auckland
Große Moderne Haustür mit schwarzer Wandfarbe, hellem Holzboden, Einzeltür, hellbrauner Holzhaustür, beigem Boden, Holzdielendecke und Holzwänden in Auckland

“We turned an overcrowded and impractical storage space into an organized, easy-on-the-eyes, welcoming mudroom for this active family of five”, Hogue says.

Klassischer Eingang mit hellem Holzboden, Einzeltür, schwarzer Haustür, Holzdielendecke und vertäfelten Wänden in Washington, D.C.

Detail shot of the Floating Live Edge shelf at the entry. Minimalist design is paired with the rusticity of the live edge wood piece to create a contemporary feel of elegance and hospitality.

This charming, yet functional entry has custom, mudroom style cabinets, shiplap accent wall with chevron pattern, dark bronze cabinet pulls and coat hooks.
Photo by Molly Rose Photography

Photo by Read McKendree
Country Foyer mit beiger Wandfarbe, Einzeltür, dunkler Holzhaustür, grauem Boden, Holzdielendecke und Holzwänden in Burlington
Country Foyer mit beiger Wandfarbe, Einzeltür, dunkler Holzhaustür, grauem Boden, Holzdielendecke und Holzwänden in Burlington

Entryway with modern staircase and white oak wood stairs and ceiling details.
Klassischer Eingang mit weißer Wandfarbe, hellem Holzboden, Einzeltür, schwarzer Haustür, Holzdielendecke und braunem Boden in Minneapolis
Klassischer Eingang mit weißer Wandfarbe, hellem Holzboden, Einzeltür, schwarzer Haustür, Holzdielendecke und braunem Boden in Minneapolis

Eingang mit schwarzer Wandfarbe, Keramikboden, Einzeltür, heller Holzhaustür, grauem Boden, Holzdielendecke und Holzwänden in Tokio Peripherie

Très belle réalisation d'une Tiny House sur Lacanau fait par l’entreprise Ideal Tiny.
A la demande du client, le logement a été aménagé avec plusieurs filets LoftNets afin de rentabiliser l’espace, sécuriser l’étage et créer un espace de relaxation suspendu permettant de converser un maximum de luminosité dans la pièce.
Références : Deux filets d'habitation noirs en mailles tressées 15 mm pour la mezzanine et le garde-corps à l’étage et un filet d'habitation beige en mailles tressées 45 mm pour la terrasse extérieure.

Landhausstil Foyer mit beiger Wandfarbe, braunem Holzboden, Einzeltür, blauer Haustür, braunem Boden, Holzdielendecke, Holzdielenwänden und Tapetenwänden in Minneapolis

Klassisches Foyer mit beiger Wandfarbe, braunem Holzboden, Einzeltür, Haustür aus Glas, braunem Boden, Holzdielendecke, eingelassener Decke und Holzdielenwänden in Miami

A contemporary holiday home located on Victoria's Mornington Peninsula featuring rammed earth walls, timber lined ceilings and flagstone floors. This home incorporates strong, natural elements and the joinery throughout features custom, stained oak timber cabinetry and natural limestone benchtops. With a nod to the mid century modern era and a balance of natural, warm elements this home displays a uniquely Australian design style. This home is a cocoon like sanctuary for rejuvenation and relaxation with all the modern conveniences one could wish for thoughtfully integrated.

Großer Klassischer Eingang mit Einzeltür, schwarzer Haustür, Vestibül, gelber Wandfarbe, Betonboden, grauem Boden, Holzdielendecke und Wandpaneelen in Phoenix

Uriger Eingang mit Stauraum, weißer Wandfarbe, Porzellan-Bodenfliesen, Einzeltür, weißer Haustür, grauem Boden, Holzdielendecke und Holzdielenwänden in New York

This charming, yet functional entry has custom, mudroom style cabinets, shiplap accent wall with chevron pattern, dark bronze cabinet pulls and coat hooks.
Photo by Molly Rose Photography

Maritimer Eingang mit Stauraum, weißer Wandfarbe, Backsteinboden, rotem Boden, Holzdielendecke und Holzdielenwänden in New York

Two means of entry to the porch are offered; one allows direct entry to the house and the other serves a discreet access to useful storage space. Both entrances are sheltered by the roof and walls whilst remaining open to the elements.

A custom gel stained front door with haint blue ceiling and limestone tiled floor makes an entrance complete
Große Klassische Haustür mit Kalkstein, Einzeltür, hellbrauner Holzhaustür und Holzdielendecke in Jacksonville
Große Klassische Haustür mit Kalkstein, Einzeltür, hellbrauner Holzhaustür und Holzdielendecke in Jacksonville

Großer Country Eingang mit Stauraum, grauer Wandfarbe, braunem Holzboden, braunem Boden und Holzdielendecke in Nashville

Entryway console
Kleine Retro Haustür mit weißer Wandfarbe, hellem Holzboden, Einzeltür, weißer Haustür, braunem Boden und Holzdielendecke in Los Angeles
Kleine Retro Haustür mit weißer Wandfarbe, hellem Holzboden, Einzeltür, weißer Haustür, braunem Boden und Holzdielendecke in Los Angeles
Eingang mit Holzdielendecke Ideen und Design
2