Eingang mit Holzdielendecke Ideen und Design
Suche verfeinern:
Budget
Sortieren nach:Heute beliebt
61 – 80 von 474 Fotos
1 von 2

玄関に隣接した小上がりは客間としても使えるようにしています。
Mittelgroßer Skandinavischer Eingang mit Korridor, weißer Wandfarbe, Betonboden, Einzeltür, brauner Haustür, grauem Boden, Holzdielendecke und Holzdielenwänden in Sonstige
Mittelgroßer Skandinavischer Eingang mit Korridor, weißer Wandfarbe, Betonboden, Einzeltür, brauner Haustür, grauem Boden, Holzdielendecke und Holzdielenwänden in Sonstige

Rich and Janet approached us looking to downsize their home and move to Corvallis to live closer to family. They were drawn to our passion for passive solar and energy-efficient building, as they shared this same passion. They were fortunate to purchase a 1050 sf house with three bedrooms and 1 bathroom right next door to their daughter and her family. While the original 55-year-old residence was characterized by an outdated floor plan, low ceilings, limited daylight, and a barely insulated outdated envelope, the existing foundations and floor framing system were in good condition. Consequently, the owners, working in tandem with us and their architect, decided to preserve and integrate these components into a fully transformed modern new house that embodies the perfect symbiosis of energy efficiency, functionality, comfort and beauty. With the expert participation of our designer Sarah, homeowners Rich and Janet selected the interior finishes of the home, blending lush materials, textures, and colors together to create a stunning home next door to their daughter’s family. The successful completion of this wonderful project resulted in a vibrant blended-family compound where the two families and three generations can now mingle and share the joy of life with each other.

Прихожая в загородном доме с жилой мансардой. Из нее лестница ведет в жилые помещения на мансардном этаже. А так же можно попасть в гараж и гостевой санузел.
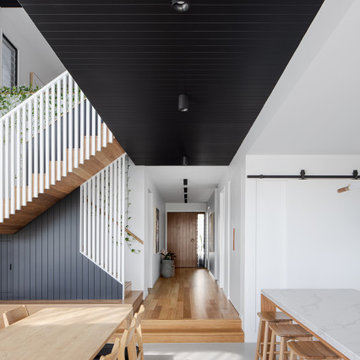
Hallway from front door to polished concrete floor living area.
Moderner Eingang mit Korridor, weißer Wandfarbe, Drehtür, hellbrauner Holzhaustür, grauem Boden, Holzdielendecke und Wandpaneelen in Brisbane
Moderner Eingang mit Korridor, weißer Wandfarbe, Drehtür, hellbrauner Holzhaustür, grauem Boden, Holzdielendecke und Wandpaneelen in Brisbane
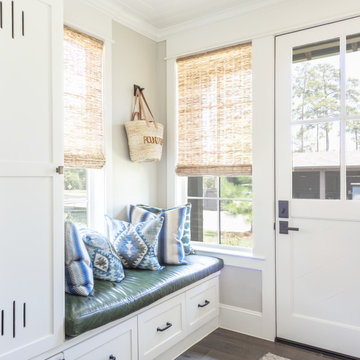
Bathed in natural light streaming through the windows, this entryway has a refreshing sense of brightness. Functional cabinetry provides plenty of storage space, making it easy to get out the door quickly! The leather bench seat adorned with Southwestern pillows adds a touch of character and warmth to the space.
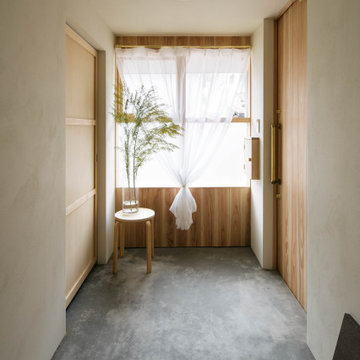
Moderner Eingang mit beiger Wandfarbe, Betonboden, grauem Boden, Holzdielendecke, vertäfelten Wänden, Korridor, Einzeltür und hellbrauner Holzhaustür in Nagoya
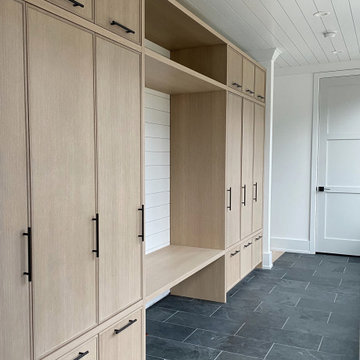
Mudroom
Großer Moderner Eingang mit Stauraum, blauem Boden, Holzdielendecke und Holzdielenwänden in Chicago
Großer Moderner Eingang mit Stauraum, blauem Boden, Holzdielendecke und Holzdielenwänden in Chicago
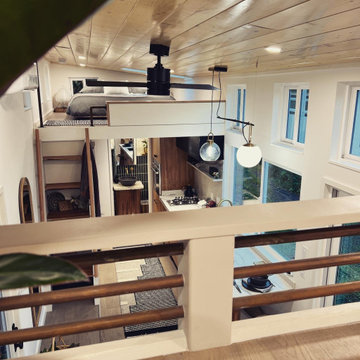
This Ohana model ATU tiny home is contemporary and sleek, cladded in cedar and metal. The slanted roof and clean straight lines keep this 8x28' tiny home on wheels looking sharp in any location, even enveloped in jungle. Cedar wood siding and metal are the perfect protectant to the elements, which is great because this Ohana model in rainy Pune, Hawaii and also right on the ocean.
A natural mix of wood tones with dark greens and metals keep the theme grounded with an earthiness.
Theres a sliding glass door and also another glass entry door across from it, opening up the center of this otherwise long and narrow runway. The living space is fully equipped with entertainment and comfortable seating with plenty of storage built into the seating. The window nook/ bump-out is also wall-mounted ladder access to the second loft.
The stairs up to the main sleeping loft double as a bookshelf and seamlessly integrate into the very custom kitchen cabinets that house appliances, pull-out pantry, closet space, and drawers (including toe-kick drawers).
A granite countertop slab extends thicker than usual down the front edge and also up the wall and seamlessly cases the windowsill.
The bathroom is clean and polished but not without color! A floating vanity and a floating toilet keep the floor feeling open and created a very easy space to clean! The shower had a glass partition with one side left open- a walk-in shower in a tiny home. The floor is tiled in slate and there are engineered hardwood flooring throughout.
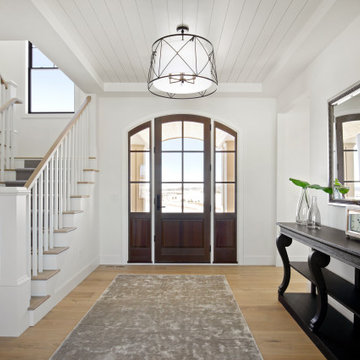
Klassisches Foyer mit weißer Wandfarbe, hellem Holzboden, dunkler Holzhaustür und Holzdielendecke in Minneapolis

Mittelgroßer Klassischer Eingang mit Vestibül, blauer Wandfarbe, Schieferboden, Einzeltür, blauer Haustür, grauem Boden, Holzdielendecke und Holzdielenwänden in Portland Maine

This charming, yet functional entry has custom, mudroom style cabinets, shiplap accent wall with chevron pattern, dark bronze cabinet pulls and coat hooks.
Photo by Molly Rose Photography
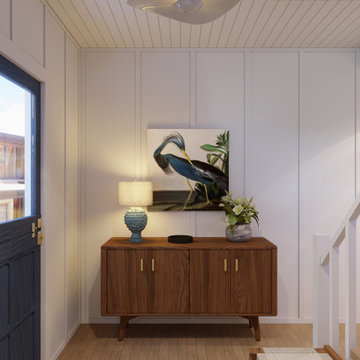
In this design concept, Sarah Barnard, WELL AP + LEED AP developed two variations of objects, furniture, and artwork for the entryway of a home by the ocean. All of the materials and objects selected for this home project are Vegan. This option features a deep blue dutch door reflecting the color of the sea and a glass window that floods the space with natural light. These blue tones carry through the room in imagery and forms from the natural world, such as the painting of a Blue Heron installed above the sideboard. This option features a collection of contemporary ceramic objects, such as the stylized flush mount ceiling light and the ceramic lamp that resembles the form of a sea urchin. These objects are grounded by the vintage ceramic bowl and planter containing flowers. The sideboard, made from Danish oiled walnut, offers tidy storage options, while the tone of its wood finish harmonizes with the soothing blue of the room to create a welcoming entrance.
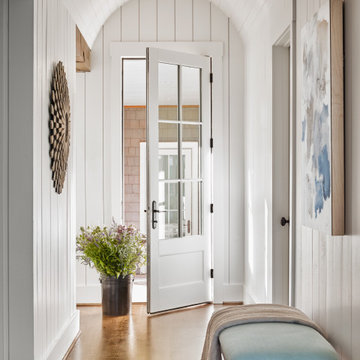
Klassischer Eingang mit Korridor, weißer Wandfarbe, braunem Holzboden, Einzeltür, weißer Haustür, braunem Boden, Holzdielendecke, gewölbter Decke und Holzdielenwänden in Atlanta

Großer Maritimer Eingang mit Korridor, gelber Wandfarbe, braunem Holzboden, Einzeltür, blauer Haustür, braunem Boden, Holzdielendecke und Wandpaneelen in Devon
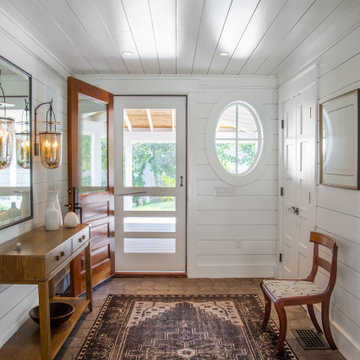
Maritimes Foyer mit weißer Wandfarbe, Einzeltür, hellbrauner Holzhaustür, braunem Boden, Holzdielendecke und Holzdielenwänden in Boston

The mudroom, also known as the hunt room, not only serves as a space for storage but also as a potting room complete with a pantry and powder room.
Geräumiger Klassischer Eingang mit Stauraum, weißer Wandfarbe, Backsteinboden, Klöntür, blauer Haustür und Holzdielendecke in Baltimore
Geräumiger Klassischer Eingang mit Stauraum, weißer Wandfarbe, Backsteinboden, Klöntür, blauer Haustür und Holzdielendecke in Baltimore
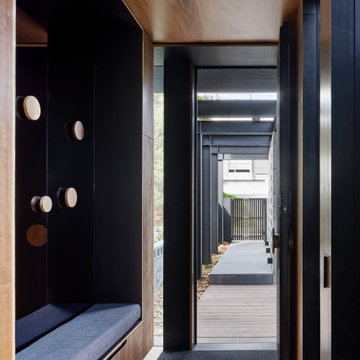
Mittelgroße Moderne Haustür mit brauner Wandfarbe, braunem Holzboden, Einzeltür, hellbrauner Holzhaustür, braunem Boden, Holzdielendecke und Wandpaneelen in Melbourne
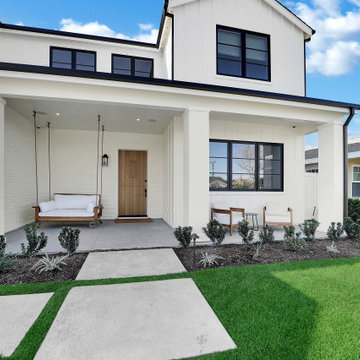
Landhausstil Eingang mit Betonboden, Klöntür, hellbrauner Holzhaustür, grauem Boden und Holzdielendecke in Orange County
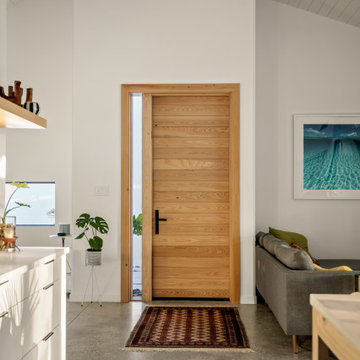
Mittelgroßer Moderner Eingang mit Korridor, weißer Wandfarbe, Betonboden, Einzeltür, heller Holzhaustür, grauem Boden und Holzdielendecke in Tampa

We love this stone detail and the vaulted ceilings, the double doors, and the custom chandelier.
Geräumiges Uriges Foyer mit bunten Wänden, dunklem Holzboden, Doppeltür, brauner Haustür, buntem Boden, Holzdielendecke und Ziegelwänden in Phoenix
Geräumiges Uriges Foyer mit bunten Wänden, dunklem Holzboden, Doppeltür, brauner Haustür, buntem Boden, Holzdielendecke und Ziegelwänden in Phoenix
Eingang mit Holzdielendecke Ideen und Design
4