Eingang mit Doppeltür und Holzdielendecke Ideen und Design
Suche verfeinern:
Budget
Sortieren nach:Heute beliebt
1 – 20 von 43 Fotos
1 von 3

This Ohana model ATU tiny home is contemporary and sleek, cladded in cedar and metal. The slanted roof and clean straight lines keep this 8x28' tiny home on wheels looking sharp in any location, even enveloped in jungle. Cedar wood siding and metal are the perfect protectant to the elements, which is great because this Ohana model in rainy Pune, Hawaii and also right on the ocean.
A natural mix of wood tones with dark greens and metals keep the theme grounded with an earthiness.
Theres a sliding glass door and also another glass entry door across from it, opening up the center of this otherwise long and narrow runway. The living space is fully equipped with entertainment and comfortable seating with plenty of storage built into the seating. The window nook/ bump-out is also wall-mounted ladder access to the second loft.
The stairs up to the main sleeping loft double as a bookshelf and seamlessly integrate into the very custom kitchen cabinets that house appliances, pull-out pantry, closet space, and drawers (including toe-kick drawers).
A granite countertop slab extends thicker than usual down the front edge and also up the wall and seamlessly cases the windowsill.
The bathroom is clean and polished but not without color! A floating vanity and a floating toilet keep the floor feeling open and created a very easy space to clean! The shower had a glass partition with one side left open- a walk-in shower in a tiny home. The floor is tiled in slate and there are engineered hardwood flooring throughout.
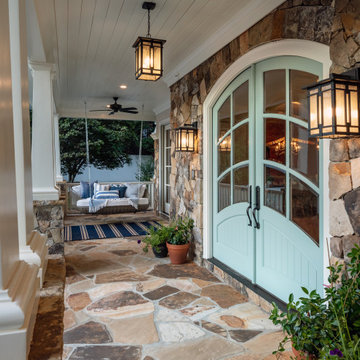
The new front porch expands across the entire front of the house, creating a stunning entry that fits the scale of the rest of the home. The gorgeous, grand, stacked stone staircase, custom front doors, tapered double columns, stone pedestals and high-end finishes add timeless, architectural character to the space. The new porch features four distinct living spaces including a separate dining area, intimate seating space, reading nook and a hanging day bed that anchors the left side of the porch.

Beautiful Exterior entrance designed by Mary-anne Tobin, designer and owner of Design Addiction. Based in Waikato.
Große Moderne Haustür mit weißer Wandfarbe, Betonboden, Doppeltür, schwarzer Haustür, grauem Boden und Holzdielendecke
Große Moderne Haustür mit weißer Wandfarbe, Betonboden, Doppeltür, schwarzer Haustür, grauem Boden und Holzdielendecke

Große Landhausstil Haustür mit weißer Wandfarbe, Doppeltür, schwarzer Haustür, Holzdielendecke und Holzdielenwänden in Atlanta
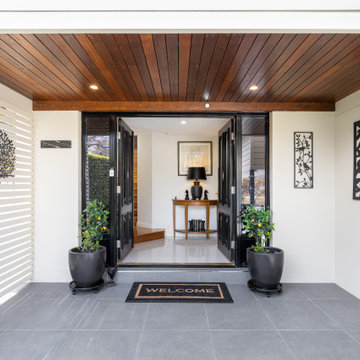
Moderner Eingang mit weißer Wandfarbe, Porzellan-Bodenfliesen, Doppeltür, schwarzer Haustür, grauem Boden und Holzdielendecke in Brisbane

Entryway stone detail and vaulted ceilings, double doors, and custom chandeliers.
Geräumiges Rustikales Foyer mit bunten Wänden, dunklem Holzboden, Doppeltür, brauner Haustür, buntem Boden, Holzdielendecke und Ziegelwänden in Phoenix
Geräumiges Rustikales Foyer mit bunten Wänden, dunklem Holzboden, Doppeltür, brauner Haustür, buntem Boden, Holzdielendecke und Ziegelwänden in Phoenix

Originally the road side of this home had no real entry for guests. A full gut of the interior of our client's lakehouse allowed us to create a new front entry that takes full advantage of fabulous views of Lake Choctaw.
Entry storage for a lakehouse needs to include room for hanging wet towels and folded dry towns. Also places to store flip flops and sandals. A combination hooks, open shelving, deep drawers and a tall cabniet accomplish all of that for this remodeled space.
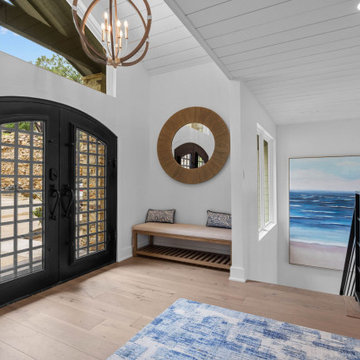
Dive into the realm of serene tranquility with us. Together, we will construct your idyllic lakeside retreat, addressing every minute detail from ambiance to furnishings.
With an admirable knack for merging modern chic with rustic charm, Susan Semmelmann is dedicated to delivering impressive designs that resonate with her clients' desires. Our bespoke textiles, window treatments, and furniture are thoughtfully crafted in our Fort Worth Fabric Studio; a thriving, locally-owned enterprise led by a woman who cherishes Texas' distinctive spirit.
Our vision envelops each room – drawing upon a lakeside-inspired aesthetic, we've envisioned an expansive, light-filled master bedroom that provides abundant wardrobe space; coupled with an astounding view of serene waters under pastel-dappled skies. For your quintessential living room, we've selected earthy, leaf-patterned fabrics to upholster your cozy sofas, echoing the lake's peaceful aura right inside your home.
Finally, to design your dream kitchen; we've aimed to merge lake house charm with up-to-the-minute sophistication. Along a single pathway; we've juxtaposed slate-gray cabinets and stone countertops with a seamlessly integrated sink, dishwasher, and double-door oven. With the generous countertop space at your disposal to create your dream kitchen; we will add a uniquely personal decorative touch that is sure to captivate your guests. For the most refreshing perspective on lakeside home design; trust Susan Semmelmann and her 25 years of Interior Design experience to make your visions a reality.
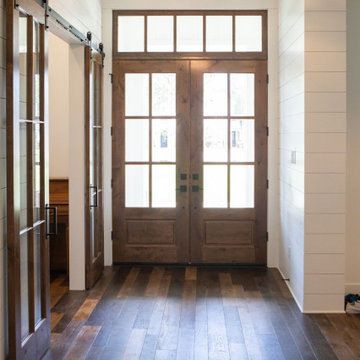
Großes Landhausstil Foyer mit weißer Wandfarbe, braunem Holzboden, Doppeltür, hellbrauner Holzhaustür, braunem Boden, Holzdielendecke und Holzdielenwänden in Houston
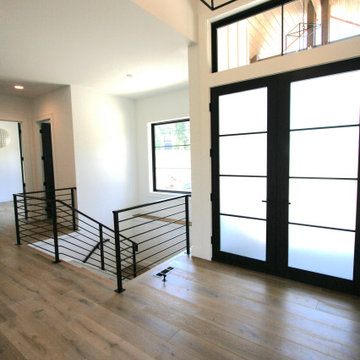
Mittelgroße Klassische Haustür mit weißer Wandfarbe, braunem Holzboden, Doppeltür, Haustür aus Glas, beigem Boden und Holzdielendecke in Seattle
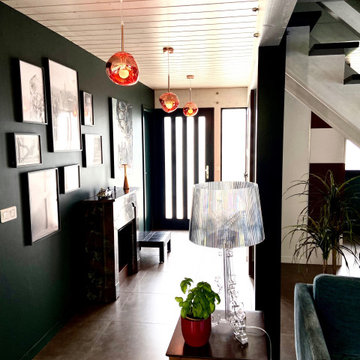
Mittelgroßer Moderner Eingang mit Korridor, grüner Wandfarbe, Keramikboden, Doppeltür, dunkler Holzhaustür, beigem Boden und Holzdielendecke in Grenoble
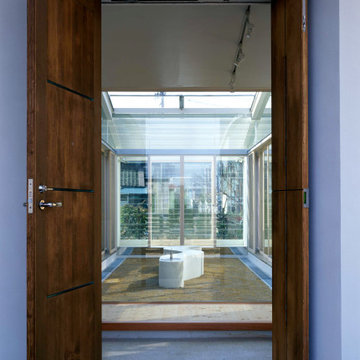
玄関ドアを開けると正面に中庭が見える
Mittelgroße Moderne Haustür mit weißer Wandfarbe, Terrazzo-Boden, Doppeltür, brauner Haustür, grauem Boden, Holzdielendecke und Holzdielenwänden in Sonstige
Mittelgroße Moderne Haustür mit weißer Wandfarbe, Terrazzo-Boden, Doppeltür, brauner Haustür, grauem Boden, Holzdielendecke und Holzdielenwänden in Sonstige
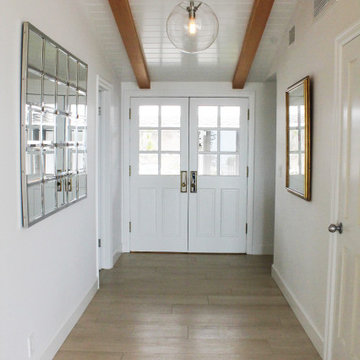
Kleines Maritimes Foyer mit weißer Wandfarbe, hellem Holzboden, Doppeltür, weißer Haustür, beigem Boden und Holzdielendecke in Los Angeles
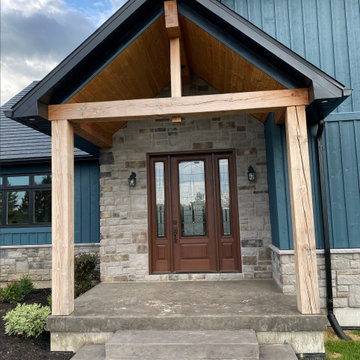
Rustic Fibreglass Front Entry Door with 3/4 decorative glass and 2 Side lites. Patina Hardware. Walnut Colour.
Große Landhausstil Haustür mit blauer Wandfarbe, Betonboden, Doppeltür, dunkler Holzhaustür, grauem Boden, Holzdielendecke und Holzwänden in Toronto
Große Landhausstil Haustür mit blauer Wandfarbe, Betonboden, Doppeltür, dunkler Holzhaustür, grauem Boden, Holzdielendecke und Holzwänden in Toronto
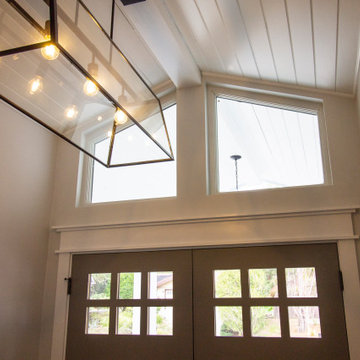
Große Klassische Haustür mit weißer Wandfarbe, hellem Holzboden, Doppeltür, grauer Haustür, braunem Boden und Holzdielendecke in San Francisco
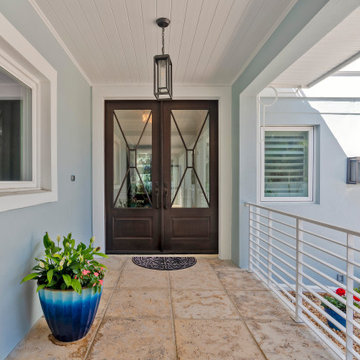
Double entry doors
Maritime Haustür mit grauer Wandfarbe, Keramikboden, Doppeltür, dunkler Holzhaustür, braunem Boden und Holzdielendecke in Tampa
Maritime Haustür mit grauer Wandfarbe, Keramikboden, Doppeltür, dunkler Holzhaustür, braunem Boden und Holzdielendecke in Tampa
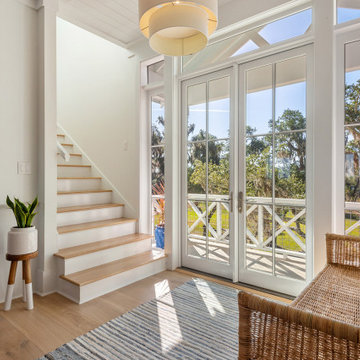
Maritimer Eingang mit weißer Wandfarbe, hellem Holzboden, Doppeltür, weißer Haustür und Holzdielendecke in New Orleans
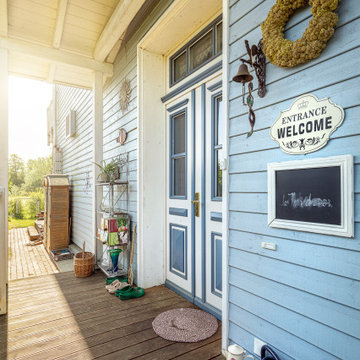
Eine einladende Eingangstür im Landhausstil passt perfekt zu jeder Holzfassade.
Mittelgroße Landhausstil Haustür mit blauer Wandfarbe, dunklem Holzboden, Doppeltür, blauer Haustür, braunem Boden und Holzdielendecke in Berlin
Mittelgroße Landhausstil Haustür mit blauer Wandfarbe, dunklem Holzboden, Doppeltür, blauer Haustür, braunem Boden und Holzdielendecke in Berlin
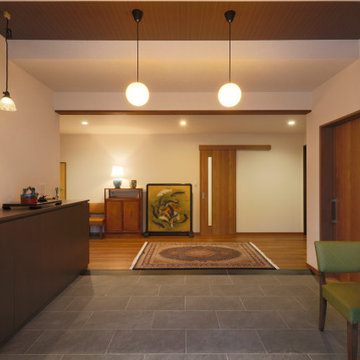
玄関ホール
Großer Eingang mit weißer Wandfarbe, Keramikboden, Doppeltür, dunkler Holzhaustür, grauem Boden, Holzdielendecke und Holzdielenwänden in Sonstige
Großer Eingang mit weißer Wandfarbe, Keramikboden, Doppeltür, dunkler Holzhaustür, grauem Boden, Holzdielendecke und Holzdielenwänden in Sonstige

This Ohana model ATU tiny home is contemporary and sleek, cladded in cedar and metal. The slanted roof and clean straight lines keep this 8x28' tiny home on wheels looking sharp in any location, even enveloped in jungle. Cedar wood siding and metal are the perfect protectant to the elements, which is great because this Ohana model in rainy Pune, Hawaii and also right on the ocean.
A natural mix of wood tones with dark greens and metals keep the theme grounded with an earthiness.
Theres a sliding glass door and also another glass entry door across from it, opening up the center of this otherwise long and narrow runway. The living space is fully equipped with entertainment and comfortable seating with plenty of storage built into the seating. The window nook/ bump-out is also wall-mounted ladder access to the second loft.
The stairs up to the main sleeping loft double as a bookshelf and seamlessly integrate into the very custom kitchen cabinets that house appliances, pull-out pantry, closet space, and drawers (including toe-kick drawers).
A granite countertop slab extends thicker than usual down the front edge and also up the wall and seamlessly cases the windowsill.
The bathroom is clean and polished but not without color! A floating vanity and a floating toilet keep the floor feeling open and created a very easy space to clean! The shower had a glass partition with one side left open- a walk-in shower in a tiny home. The floor is tiled in slate and there are engineered hardwood flooring throughout.
Eingang mit Doppeltür und Holzdielendecke Ideen und Design
1