Eingang mit hellbrauner Holzhaustür und Holzdielendecke Ideen und Design
Suche verfeinern:
Budget
Sortieren nach:Heute beliebt
1 – 20 von 101 Fotos

Maritimes Foyer mit grauer Wandfarbe, dunklem Holzboden, Einzeltür, hellbrauner Holzhaustür, braunem Boden, Holzdielendecke und vertäfelten Wänden in Charleston
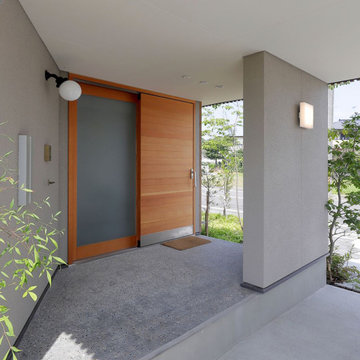
玉砂利の洗い出し床の玄関ポーチ
断熱性のの高い木製の引き戸がアクセント
Mittelgroße Haustür mit grauer Wandfarbe, Schiebetür, hellbrauner Holzhaustür, grauem Boden und Holzdielendecke in Sonstige
Mittelgroße Haustür mit grauer Wandfarbe, Schiebetür, hellbrauner Holzhaustür, grauem Boden und Holzdielendecke in Sonstige
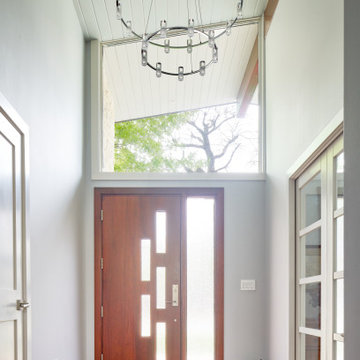
Entry
Mid-Century Eingang mit grauer Wandfarbe, braunem Holzboden, Einzeltür, hellbrauner Holzhaustür und Holzdielendecke in Austin
Mid-Century Eingang mit grauer Wandfarbe, braunem Holzboden, Einzeltür, hellbrauner Holzhaustür und Holzdielendecke in Austin

Feature door and planting welcomes visitors to the home
Große Moderne Haustür mit schwarzer Wandfarbe, hellem Holzboden, Einzeltür, hellbrauner Holzhaustür, beigem Boden, Holzdielendecke und Holzwänden in Auckland
Große Moderne Haustür mit schwarzer Wandfarbe, hellem Holzboden, Einzeltür, hellbrauner Holzhaustür, beigem Boden, Holzdielendecke und Holzwänden in Auckland

Two means of entry to the porch are offered; one allows direct entry to the house and the other serves a discreet access to useful storage space. Both entrances are sheltered by the roof and walls whilst remaining open to the elements.
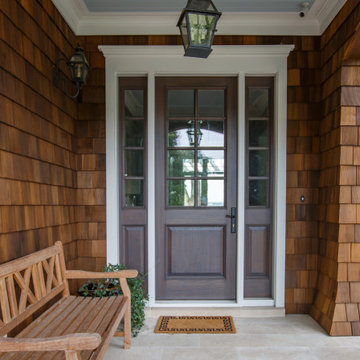
A custom gel stained front door with haint blue ceiling and limestone tiled floor makes an entrance complete
Große Klassische Haustür mit Kalkstein, Einzeltür, hellbrauner Holzhaustür und Holzdielendecke in Jacksonville
Große Klassische Haustür mit Kalkstein, Einzeltür, hellbrauner Holzhaustür und Holzdielendecke in Jacksonville
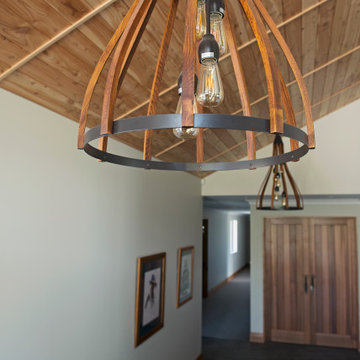
Imported lights grace the front entrance.
Country Eingang mit grüner Wandfarbe, Keramikboden, Einzeltür, hellbrauner Holzhaustür, braunem Boden und Holzdielendecke in Sonstige
Country Eingang mit grüner Wandfarbe, Keramikboden, Einzeltür, hellbrauner Holzhaustür, braunem Boden und Holzdielendecke in Sonstige

We remodeled this unassuming mid-century home from top to bottom. An entire third floor and two outdoor decks were added. As a bonus, we made the whole thing accessible with an elevator linking all three floors.
The 3rd floor was designed to be built entirely above the existing roof level to preserve the vaulted ceilings in the main level living areas. Floor joists spanned the full width of the house to transfer new loads onto the existing foundation as much as possible. This minimized structural work required inside the existing footprint of the home. A portion of the new roof extends over the custom outdoor kitchen and deck on the north end, allowing year-round use of this space.
Exterior finishes feature a combination of smooth painted horizontal panels, and pre-finished fiber-cement siding, that replicate a natural stained wood. Exposed beams and cedar soffits provide wooden accents around the exterior. Horizontal cable railings were used around the rooftop decks. Natural stone installed around the front entry enhances the porch. Metal roofing in natural forest green, tie the whole project together.
On the main floor, the kitchen remodel included minimal footprint changes, but overhauling of the cabinets and function. A larger window brings in natural light, capturing views of the garden and new porch. The sleek kitchen now shines with two-toned cabinetry in stained maple and high-gloss white, white quartz countertops with hints of gold and purple, and a raised bubble-glass chiseled edge cocktail bar. The kitchen’s eye-catching mixed-metal backsplash is a fun update on a traditional penny tile.
The dining room was revamped with new built-in lighted cabinetry, luxury vinyl flooring, and a contemporary-style chandelier. Throughout the main floor, the original hardwood flooring was refinished with dark stain, and the fireplace revamped in gray and with a copper-tile hearth and new insert.
During demolition our team uncovered a hidden ceiling beam. The clients loved the look, so to meet the planned budget, the beam was turned into an architectural feature, wrapping it in wood paneling matching the entry hall.
The entire day-light basement was also remodeled, and now includes a bright & colorful exercise studio and a larger laundry room. The redesign of the washroom includes a larger showering area built specifically for washing their large dog, as well as added storage and countertop space.
This is a project our team is very honored to have been involved with, build our client’s dream home.
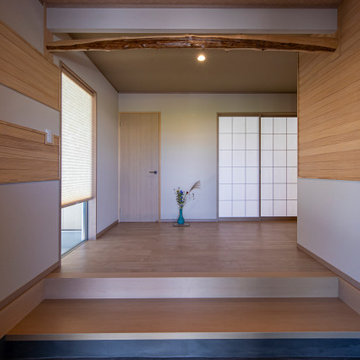
玄関の雰囲気をナチュラルモダンに。
そして和モダンの空間。
式台の存在が和を少し盛り上げる。
視界に光を柔らかく引き寄せる
障子の魅力も大切に。
Mittelgroßer Eingang mit Korridor, beiger Wandfarbe, Schiebetür, hellbrauner Holzhaustür, schwarzem Boden und Holzdielendecke in Sonstige
Mittelgroßer Eingang mit Korridor, beiger Wandfarbe, Schiebetür, hellbrauner Holzhaustür, schwarzem Boden und Holzdielendecke in Sonstige
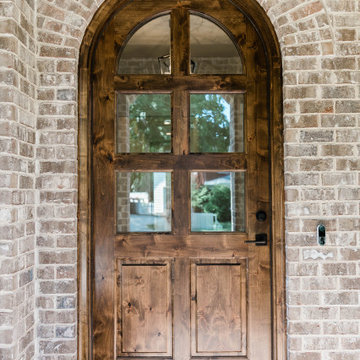
Große Klassische Haustür mit Backsteinboden, Einzeltür, hellbrauner Holzhaustür, braunem Boden, Holzdielendecke und Ziegelwänden in Sonstige

Großes Modernes Foyer mit grauer Wandfarbe, Betonboden, Einzeltür, hellbrauner Holzhaustür, grauem Boden und Holzdielendecke in Sacramento

Mittelgroßes Landhausstil Foyer mit weißer Wandfarbe, Marmorboden, Einzeltür, hellbrauner Holzhaustür, beigem Boden, Holzdielendecke und Wandpaneelen in Denver
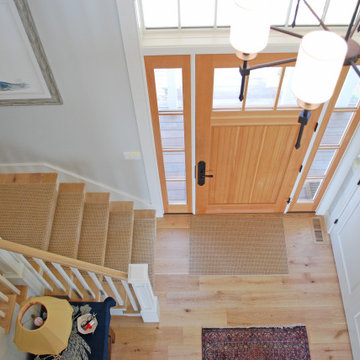
Großes Maritimes Foyer mit blauer Wandfarbe, hellem Holzboden, Einzeltür, hellbrauner Holzhaustür und Holzdielendecke in Providence
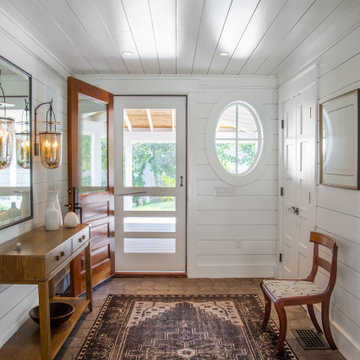
Maritimes Foyer mit weißer Wandfarbe, Einzeltür, hellbrauner Holzhaustür, braunem Boden, Holzdielendecke und Holzdielenwänden in Boston
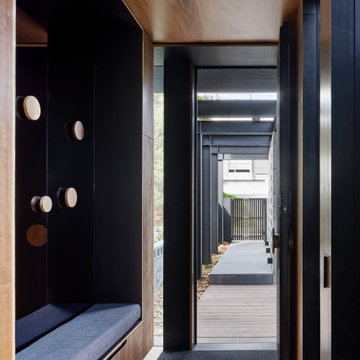
Mittelgroße Moderne Haustür mit brauner Wandfarbe, braunem Holzboden, Einzeltür, hellbrauner Holzhaustür, braunem Boden, Holzdielendecke und Wandpaneelen in Melbourne
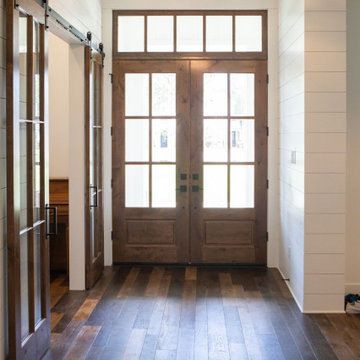
Großes Landhausstil Foyer mit weißer Wandfarbe, braunem Holzboden, Doppeltür, hellbrauner Holzhaustür, braunem Boden, Holzdielendecke und Holzdielenwänden in Houston
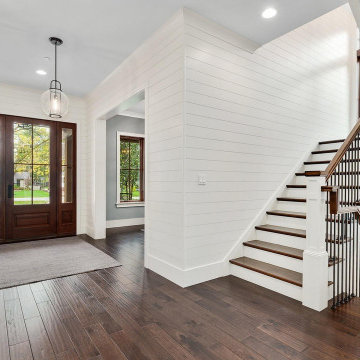
Front Foyer and Entry Staircase
Geräumiges Country Foyer mit weißer Wandfarbe, braunem Holzboden, Einzeltür, hellbrauner Holzhaustür, braunem Boden, Holzdielendecke und Holzdielenwänden in Chicago
Geräumiges Country Foyer mit weißer Wandfarbe, braunem Holzboden, Einzeltür, hellbrauner Holzhaustür, braunem Boden, Holzdielendecke und Holzdielenwänden in Chicago
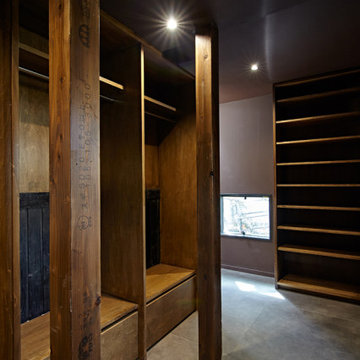
Mittelgroßer Moderner Eingang mit Stauraum, brauner Wandfarbe, Keramikboden, Schiebetür, hellbrauner Holzhaustür, grauem Boden, Holzdielendecke und Holzdielenwänden in Sonstige
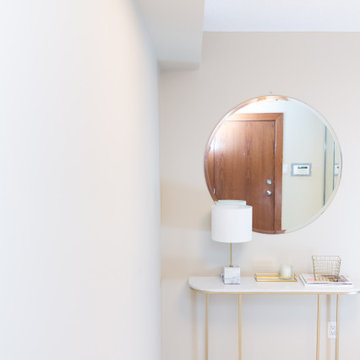
Mittelgroßes Modernes Foyer mit beiger Wandfarbe, Keramikboden, Einzeltür, hellbrauner Holzhaustür, beigem Boden, Holzdielendecke und Holzdielenwänden in Toronto
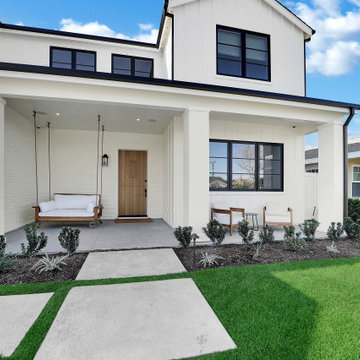
Landhausstil Eingang mit Betonboden, Klöntür, hellbrauner Holzhaustür, grauem Boden und Holzdielendecke in Orange County
Eingang mit hellbrauner Holzhaustür und Holzdielendecke Ideen und Design
1