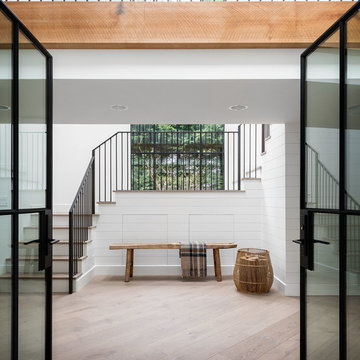Eingang mit Holzdielenwänden Ideen und Design
Suche verfeinern:
Budget
Sortieren nach:Heute beliebt
101 – 120 von 913 Fotos
1 von 2
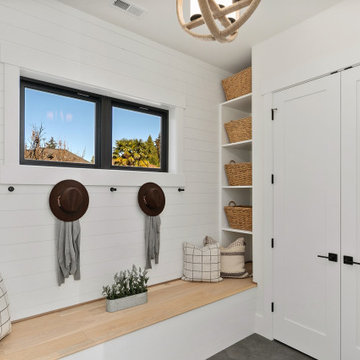
The mudroom sits right off the garage and leads into the kitchen. Double door storage, white shelving units, bench and coat hangers create an organized space.

Großer Klassischer Eingang mit Stauraum, grauer Wandfarbe, Backsteinboden, Einzeltür, dunkler Holzhaustür, rotem Boden, Holzdecke und Holzdielenwänden in Houston
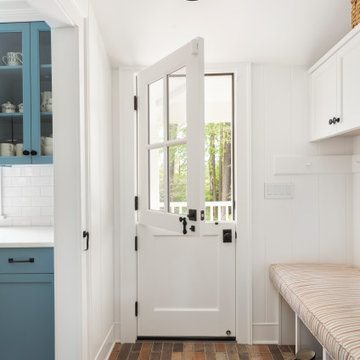
ATIID collaborated with these homeowners to curate new furnishings throughout the home while their down-to-the studs, raise-the-roof renovation, designed by Chambers Design, was underway. Pattern and color were everything to the owners, and classic “Americana” colors with a modern twist appear in the formal dining room, great room with gorgeous new screen porch, and the primary bedroom. Custom bedding that marries not-so-traditional checks and florals invites guests into each sumptuously layered bed. Vintage and contemporary area rugs in wool and jute provide color and warmth, grounding each space. Bold wallpapers were introduced in the powder and guest bathrooms, and custom draperies layered with natural fiber roman shades ala Cindy’s Window Fashions inspire the palettes and draw the eye out to the natural beauty beyond. Luxury abounds in each bathroom with gleaming chrome fixtures and classic finishes. A magnetic shade of blue paint envelops the gourmet kitchen and a buttery yellow creates a happy basement laundry room. No detail was overlooked in this stately home - down to the mudroom’s delightful dutch door and hard-wearing brick floor.
Photography by Meagan Larsen Photography

In the remodel of this early 1900s home, space was reallocated from the original dark, boxy kitchen and dining room to create a new mudroom, larger kitchen, and brighter dining space. Seating, storage, and coat hooks, all near the home's rear entry, make this home much more family-friendly!
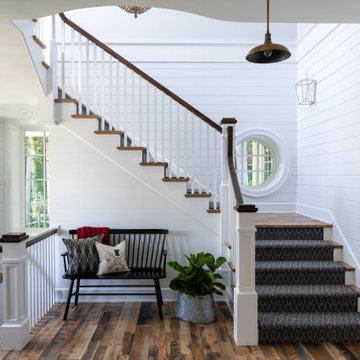
Martha O'Hara Interiors, Interior Design & Photo Styling | L Cramer Builders, Builder | Troy Thies, Photography | Murphy & Co Design, Architect |
Please Note: All “related,” “similar,” and “sponsored” products tagged or listed by Houzz are not actual products pictured. They have not been approved by Martha O’Hara Interiors nor any of the professionals credited. For information about our work, please contact design@oharainteriors.com.

Entry in the Coogee family home
Kleines Maritimes Foyer mit weißer Wandfarbe, hellem Holzboden, Einzeltür, Haustür aus Glas und Holzdielenwänden in Sydney
Kleines Maritimes Foyer mit weißer Wandfarbe, hellem Holzboden, Einzeltür, Haustür aus Glas und Holzdielenwänden in Sydney
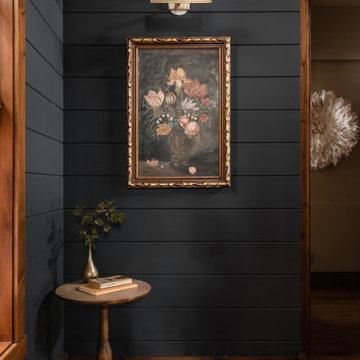
Farrow & Ball painted black shiplap walls are the perfect backdrop to show off unique and beautiful art pieces.
Kleiner Eklektischer Eingang mit Korridor, schwarzer Wandfarbe, braunem Holzboden, braunem Boden und Holzdielenwänden in Sacramento
Kleiner Eklektischer Eingang mit Korridor, schwarzer Wandfarbe, braunem Holzboden, braunem Boden und Holzdielenwänden in Sacramento
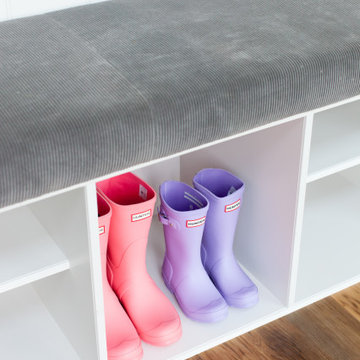
Großes Modernes Foyer mit grauer Wandfarbe, Doppeltür, Haustür aus Metall und Holzdielenwänden in London

This Riverdale semi-detached whole home renovation features some of the most frequently requested upgrades from Carter Fox clients: open-concept living, more light, a new kitchen and a more effective solution for the entry area.
To deliver this wish list, we removed most of the interior walls on the main floor, upgraded the kitchen, and added a large sliding glass door across the back wall. We also built a new wall separating the entrance and living room, and built in a custom bench seat and storage area.
Upstairs, we expanded one room to create a dedicated laundry room and created a larger 2nd floor bathroom. In the master bedroom we installed a wall of closets. Finally we updated all electrical and plumbing, painted and installed new flooring throughout the house.

Klassisches Foyer mit weißer Wandfarbe, dunklem Holzboden, braunem Boden, Kassettendecke und Holzdielenwänden in Grand Rapids

This Jersey farmhouse, with sea views and rolling landscapes has been lovingly extended and renovated by Todhunter Earle who wanted to retain the character and atmosphere of the original building. The result is full of charm and features Randolph Limestone with bespoke elements.
Photographer: Ray Main
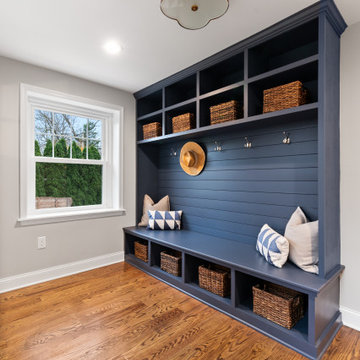
built ins, mudroom, navy, brass, fun, cubbies, fresh,
Mittelgroßer Landhausstil Eingang mit Stauraum, grauer Wandfarbe, braunem Holzboden und Holzdielenwänden in Philadelphia
Mittelgroßer Landhausstil Eingang mit Stauraum, grauer Wandfarbe, braunem Holzboden und Holzdielenwänden in Philadelphia
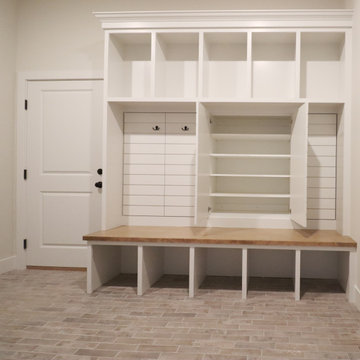
Klassischer Eingang mit Stauraum, Porzellan-Bodenfliesen, Einzeltür und Holzdielenwänden in Omaha
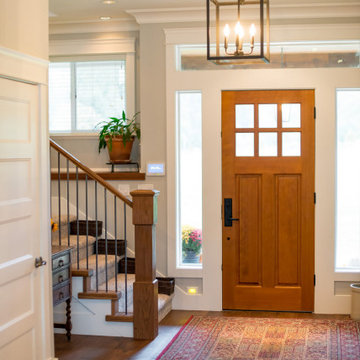
Mittelgroßes Landhaus Foyer mit beiger Wandfarbe, dunklem Holzboden, Einzeltür, oranger Haustür, braunem Boden und Holzdielenwänden in Vancouver
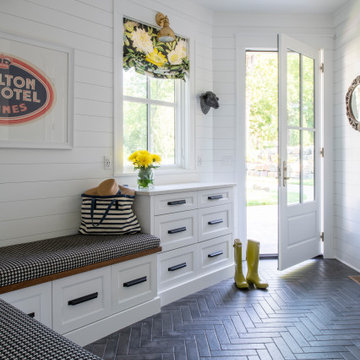
Builder: Michels Homes
Interior Design: Talla Skogmo Interior Design
Cabinetry Design: Megan at Michels Homes
Photography: Scott Amundson Photography
Mittelgroßer Maritimer Eingang mit Stauraum, weißer Wandfarbe, Keramikboden, Einzeltür, weißer Haustür, schwarzem Boden und Holzdielenwänden in Minneapolis
Mittelgroßer Maritimer Eingang mit Stauraum, weißer Wandfarbe, Keramikboden, Einzeltür, weißer Haustür, schwarzem Boden und Holzdielenwänden in Minneapolis
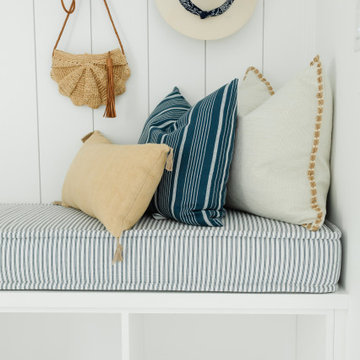
Großer Maritimer Eingang mit Stauraum, weißer Wandfarbe, weißem Boden, Marmorboden und Holzdielenwänden in Miami
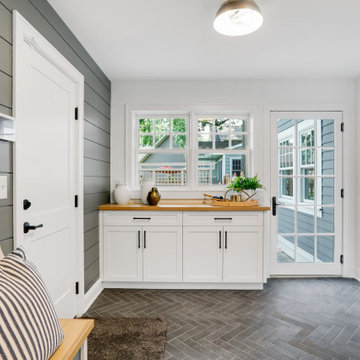
Mittelgroßer Klassischer Eingang mit Stauraum, weißer Wandfarbe, Porzellan-Bodenfliesen, Einzeltür, weißer Haustür, grauem Boden und Holzdielenwänden in Minneapolis
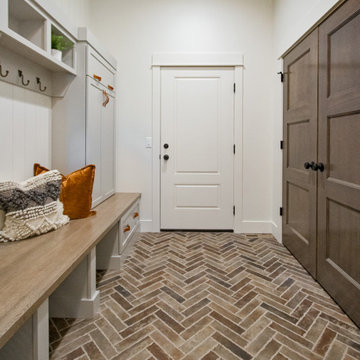
Brick-look Tile by Soci - Boston Brick in West, installed in a herringbone pattern with Saddle Brown Grout.
Klassischer Eingang mit Stauraum, weißer Wandfarbe, Porzellan-Bodenfliesen, braunem Boden und Holzdielenwänden in Sonstige
Klassischer Eingang mit Stauraum, weißer Wandfarbe, Porzellan-Bodenfliesen, braunem Boden und Holzdielenwänden in Sonstige

Großer Klassischer Eingang mit Stauraum, grauer Wandfarbe, Backsteinboden, Einzeltür, dunkler Holzhaustür, rotem Boden, Holzdecke und Holzdielenwänden in Houston
Eingang mit Holzdielenwänden Ideen und Design
6
