Eingang mit beigem Boden und Holzdielenwänden Ideen und Design
Suche verfeinern:
Budget
Sortieren nach:Heute beliebt
1 – 20 von 102 Fotos

Spacecrafting Photography
Kleiner Maritimer Eingang mit Stauraum, weißer Wandfarbe, Teppichboden, Einzeltür, weißer Haustür, beigem Boden, Holzdielendecke und Holzdielenwänden in Minneapolis
Kleiner Maritimer Eingang mit Stauraum, weißer Wandfarbe, Teppichboden, Einzeltür, weißer Haustür, beigem Boden, Holzdielendecke und Holzdielenwänden in Minneapolis

A vivid pink dutch door invites you in.
Mittelgroße Maritime Haustür mit schwarzer Wandfarbe, Betonboden, Klöntür, roter Haustür, beigem Boden und Holzdielenwänden in Charlotte
Mittelgroße Maritime Haustür mit schwarzer Wandfarbe, Betonboden, Klöntür, roter Haustür, beigem Boden und Holzdielenwänden in Charlotte
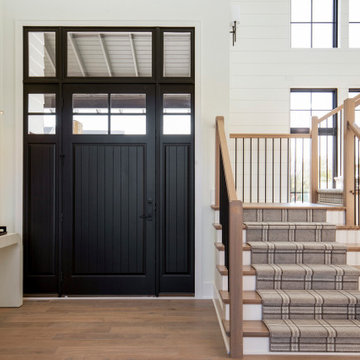
Landhausstil Foyer mit weißer Wandfarbe, hellem Holzboden, beigem Boden und Holzdielenwänden in Minneapolis
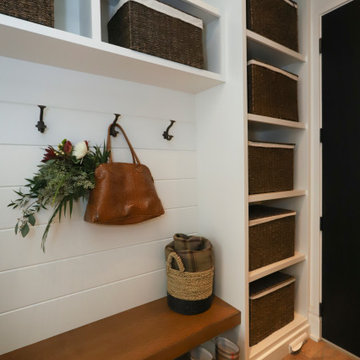
Beautifully simple mudroom, white shiplap wall panels are the perfect location for coat hooks, open shelves with wicker baskets create convenient hidden storage. The white oak floating bench and travertine flooring adds a touch of warmth to the clean crisp white space.

Our clients wanted the ultimate modern farmhouse custom dream home. They found property in the Santa Rosa Valley with an existing house on 3 ½ acres. They could envision a new home with a pool, a barn, and a place to raise horses. JRP and the clients went all in, sparing no expense. Thus, the old house was demolished and the couple’s dream home began to come to fruition.
The result is a simple, contemporary layout with ample light thanks to the open floor plan. When it comes to a modern farmhouse aesthetic, it’s all about neutral hues, wood accents, and furniture with clean lines. Every room is thoughtfully crafted with its own personality. Yet still reflects a bit of that farmhouse charm.
Their considerable-sized kitchen is a union of rustic warmth and industrial simplicity. The all-white shaker cabinetry and subway backsplash light up the room. All white everything complimented by warm wood flooring and matte black fixtures. The stunning custom Raw Urth reclaimed steel hood is also a star focal point in this gorgeous space. Not to mention the wet bar area with its unique open shelves above not one, but two integrated wine chillers. It’s also thoughtfully positioned next to the large pantry with a farmhouse style staple: a sliding barn door.
The master bathroom is relaxation at its finest. Monochromatic colors and a pop of pattern on the floor lend a fashionable look to this private retreat. Matte black finishes stand out against a stark white backsplash, complement charcoal veins in the marble looking countertop, and is cohesive with the entire look. The matte black shower units really add a dramatic finish to this luxurious large walk-in shower.
Photographer: Andrew - OpenHouse VC

Detail shot of the Floating Live Edge shelf at the entry. Minimalist design is paired with the rusticity of the live edge wood piece to create a contemporary feel of elegance and hospitality.

Family friendly Foyer. This is the entrance to the home everyone uses. First thing LGV did was to lay an inexpensive indoor outdoor rug at the door, provided a bowl to throw keys and mail into and of course, a gorgeous mirror for one last check!
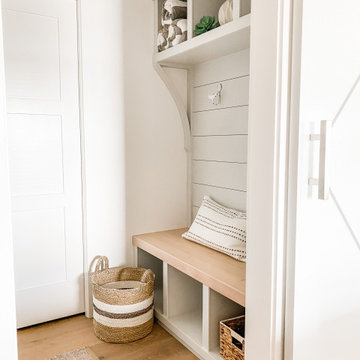
Kleiner Klassischer Eingang mit Stauraum, weißer Wandfarbe, hellem Holzboden, Einzeltür, weißer Haustür, beigem Boden und Holzdielenwänden in Orlando
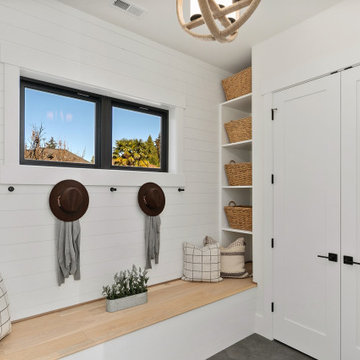
The mudroom sits right off the garage and leads into the kitchen. Double door storage, white shelving units, bench and coat hangers create an organized space.

This Riverdale semi-detached whole home renovation features some of the most frequently requested upgrades from Carter Fox clients: open-concept living, more light, a new kitchen and a more effective solution for the entry area.
To deliver this wish list, we removed most of the interior walls on the main floor, upgraded the kitchen, and added a large sliding glass door across the back wall. We also built a new wall separating the entrance and living room, and built in a custom bench seat and storage area.
Upstairs, we expanded one room to create a dedicated laundry room and created a larger 2nd floor bathroom. In the master bedroom we installed a wall of closets. Finally we updated all electrical and plumbing, painted and installed new flooring throughout the house.

Entry Foyer
Mittelgroßes Landhausstil Foyer mit weißer Wandfarbe, braunem Holzboden, Einzeltür, Haustür aus Glas, beigem Boden und Holzdielenwänden in Richmond
Mittelgroßes Landhausstil Foyer mit weißer Wandfarbe, braunem Holzboden, Einzeltür, Haustür aus Glas, beigem Boden und Holzdielenwänden in Richmond
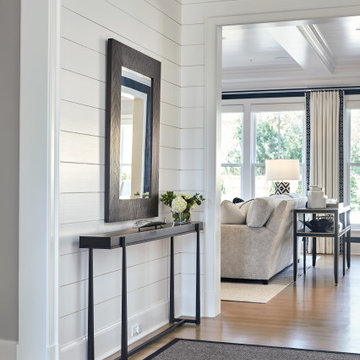
Mittelgroßer Landhausstil Eingang mit Korridor, weißer Wandfarbe, hellem Holzboden, Einzeltür, schwarzer Haustür, beigem Boden und Holzdielenwänden in Chicago
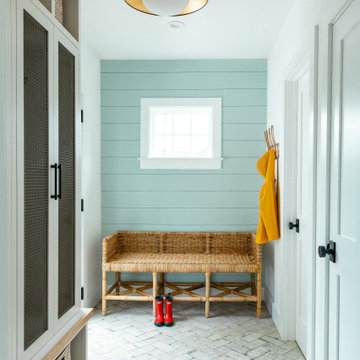
Großer Maritimer Eingang mit Stauraum, weißer Wandfarbe, Einzeltür, heller Holzhaustür, Holzdielenwänden, Backsteinboden und beigem Boden in Sonstige

Mittelgroßer Klassischer Eingang mit Stauraum, grauer Wandfarbe, Backsteinboden, beigem Boden und Holzdielenwänden in Boston

Modernes Foyer mit schwarzer Wandfarbe, hellem Holzboden, beigem Boden und Holzdielenwänden in Melbourne
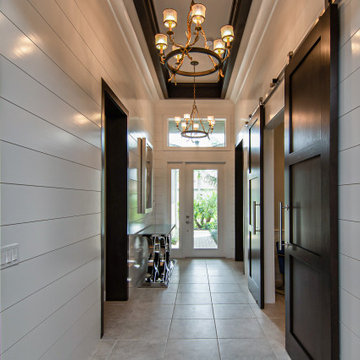
We took a basic builder-grade home and made it into Coastal Elegance.
Mittelgroßer Maritimer Eingang mit Korridor, weißer Wandfarbe, Porzellan-Bodenfliesen, Einzeltür, weißer Haustür, beigem Boden, Kassettendecke und Holzdielenwänden in Jacksonville
Mittelgroßer Maritimer Eingang mit Korridor, weißer Wandfarbe, Porzellan-Bodenfliesen, Einzeltür, weißer Haustür, beigem Boden, Kassettendecke und Holzdielenwänden in Jacksonville
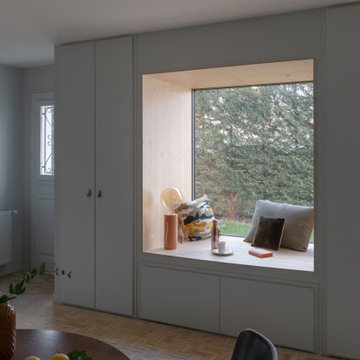
Le « pitch » de ce beau projet : se sentir heureux dans son intérieur, grâce à une éloge de la beauté brute qui pose l’intention de lenteur et du geste artisanal comme esthetique. l Univers général qui s’attache à la simplicité de la ligne et aux accents organiques en résonance avec la nature, comporte des accents wabi sabi.Pour cela, nous avons utilisé des matériaux de construction naturels à base de terre, de pierre, de pigments, ciment, fibre et bois.… Nous avons mis un point d’honneur à choisir nos sols en bejmats et carreaux en zeliges fabriqués au Maroc à Fès, uniquement avec la terre de Fès, … la seule qui reste capable de produire la magie !a cuisson dans un four primitif, alimenté par de la sciure de bois, des branchages et des noyaux d’olive, est néanmoins conduite avec une connaissance pointue de l’enfournement et du feu, appuyée sur une longue tradition !
Ici l enfilade ??
Architecte : @synesthesies
Photographe : @sabine_serrad.
Peinture little green Bejmat @mediterraneestone | Vaisselle @augusteetcocotte |
Papier peint riviera @isidore leroy | Lampe @JGS créations
Vase régine
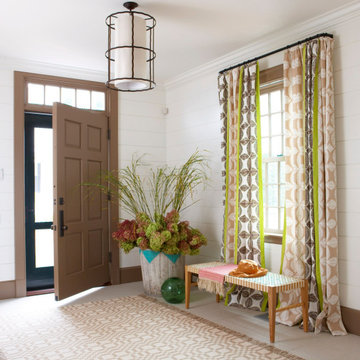
Klassisches Foyer mit weißer Wandfarbe, Einzeltür, beigem Boden und Holzdielenwänden in San Francisco
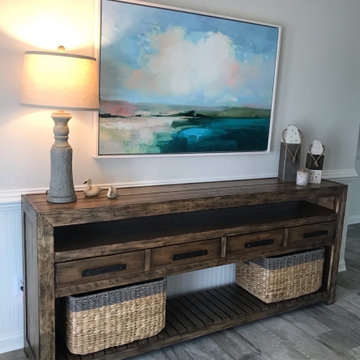
Welcome to the beach! Set the tone in the entryway of your beach house with furnishings with a coastal vibe. This console is 80 inches in length and is accented with beachy accessories and artwork.
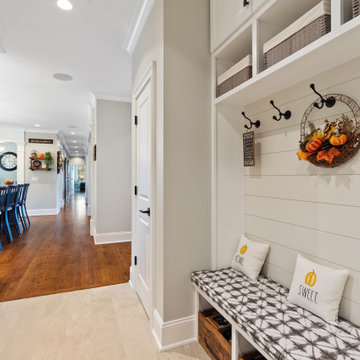
This coastal farmhouse design is destined to be an instant classic. This classic and cozy design has all of the right exterior details, including gray shingle siding, crisp white windows and trim, metal roofing stone accents and a custom cupola atop the three car garage. It also features a modern and up to date interior as well, with everything you'd expect in a true coastal farmhouse. With a beautiful nearly flat back yard, looking out to a golf course this property also includes abundant outdoor living spaces, a beautiful barn and an oversized koi pond for the owners to enjoy.
Eingang mit beigem Boden und Holzdielenwänden Ideen und Design
1