Eingang mit Drehtür und Holzwänden Ideen und Design
Suche verfeinern:
Budget
Sortieren nach:Heute beliebt
1 – 20 von 108 Fotos
1 von 3

Großer Moderner Eingang mit Korridor, Porzellan-Bodenfliesen, Drehtür, dunkler Holzhaustür, grauem Boden und Holzwänden in Melbourne

Großes Maritimes Foyer mit weißer Wandfarbe, hellem Holzboden, Drehtür, schwarzer Haustür, beigem Boden, gewölbter Decke und Holzwänden in San Diego

Große Moderne Haustür mit beiger Wandfarbe, Drehtür, hellbrauner Holzhaustür, Betonboden, grauem Boden, Holzwänden und gewölbter Decke in Orange County

The cantilevered roof draws the eye outward toward an expansive patio and garden, replete with evergreen trees and blooming flowers. An inviting lawn, playground, and pool provide the perfect environment to play together and create lasting memories.

A modern, metal porte cochere covers the sleek, glassy entry to this modern lake home. Visitors are greeted by an instant view to the lake and a welcoming view into the heart of the home.

Amazing wood panel wall highlights this entry with fun red ottomans.
Mittelgroße Moderne Haustür mit brauner Wandfarbe, hellem Holzboden, Drehtür, schwarzer Haustür und Holzwänden in Sonstige
Mittelgroße Moderne Haustür mit brauner Wandfarbe, hellem Holzboden, Drehtür, schwarzer Haustür und Holzwänden in Sonstige

Mittelgroßes Modernes Foyer mit braunem Holzboden, Drehtür, hellbrauner Holzhaustür, Holzwänden und beigem Boden in Sonstige
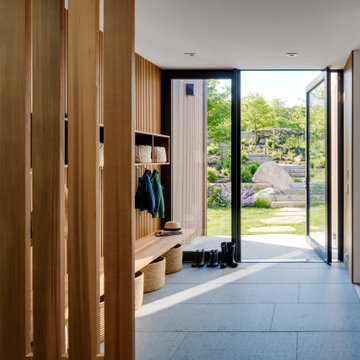
Großer Moderner Eingang mit brauner Wandfarbe, Drehtür, Haustür aus Glas, grauem Boden, Holzwänden und Stauraum in Boston

This Australian-inspired new construction was a successful collaboration between homeowner, architect, designer and builder. The home features a Henrybuilt kitchen, butler's pantry, private home office, guest suite, master suite, entry foyer with concealed entrances to the powder bathroom and coat closet, hidden play loft, and full front and back landscaping with swimming pool and pool house/ADU.
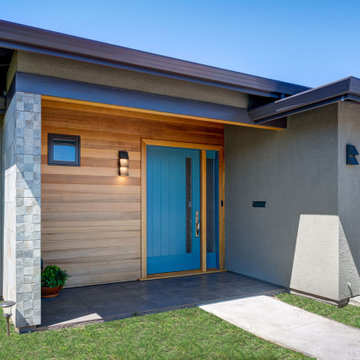
The new entry and facade replace the previous bulky decorative stone for a more modern look. A vertical lite in the door and sidelite bring in natural light. Cascading triangular downlights serve the entry door and adjacent corner of the garage.
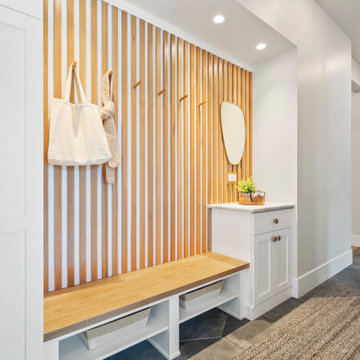
Owners entry/ mudroom with wood slats and wood hooks, custom bench and key drop countertop with storage
Mittelgroßer Klassischer Eingang mit Stauraum, grauer Wandfarbe, Keramikboden, Drehtür, grauem Boden und Holzwänden in Denver
Mittelgroßer Klassischer Eingang mit Stauraum, grauer Wandfarbe, Keramikboden, Drehtür, grauem Boden und Holzwänden in Denver

Dans cette maison datant de 1993, il y avait une grande perte de place au RDCH; Les clients souhaitaient une rénovation totale de ce dernier afin de le restructurer. Ils rêvaient d'un espace évolutif et chaleureux. Nous avons donc proposé de re-cloisonner l'ensemble par des meubles sur mesure et des claustras. Nous avons également proposé d'apporter de la lumière en repeignant en blanc les grandes fenêtres donnant sur jardin et en retravaillant l'éclairage. Et, enfin, nous avons proposé des matériaux ayant du caractère et des coloris apportant du peps!

A custom lacquered orange pivot gate at the double-sided cedar wood slats courtyard enclosure provides both privacy and creates movement and pattern at the entry court.
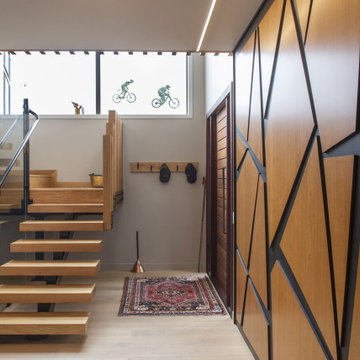
The entrance of a home is how to make a first impression and also display some personality
Modernes Foyer mit hellem Holzboden, Drehtür, heller Holzhaustür, Holzwänden und beiger Wandfarbe in Hamilton
Modernes Foyer mit hellem Holzboden, Drehtür, heller Holzhaustür, Holzwänden und beiger Wandfarbe in Hamilton
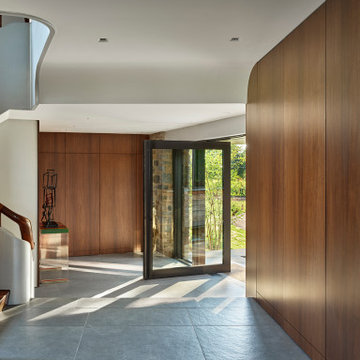
A new full-height steel-and-glass pivot door marks the front entry. Original stone was restored. Walnut wall panels were replicated to match originals that had been removed.
Element by Tech Lighting recessed lighting; Lea Ceramiche Waterfall porcelain stoneware tiles; quarter-sawn walnut wall panels; Kolbe VistaLuxe fixed windows and pivot door via North American Windows and Doors

Mittelgroße Eklektische Haustür mit grauer Wandfarbe, Betonboden, Drehtür, heller Holzhaustür, grauem Boden, Holzdecke und Holzwänden in Los Angeles

Großer Moderner Eingang mit Stauraum, brauner Wandfarbe, Drehtür, Haustür aus Glas, grauem Boden und Holzwänden in Boston

Mittelgroßes Klassisches Foyer mit weißer Wandfarbe, Kalkstein, Drehtür, Haustür aus Glas, beigem Boden, Holzdecke und Holzwänden in Austin

Großes Maritimes Foyer mit weißer Wandfarbe, hellem Holzboden, Drehtür, schwarzer Haustür, beigem Boden, gewölbter Decke und Holzwänden in San Diego

This Australian-inspired new construction was a successful collaboration between homeowner, architect, designer and builder. The home features a Henrybuilt kitchen, butler's pantry, private home office, guest suite, master suite, entry foyer with concealed entrances to the powder bathroom and coat closet, hidden play loft, and full front and back landscaping with swimming pool and pool house/ADU.
Eingang mit Drehtür und Holzwänden Ideen und Design
1