Eingang mit Kalkstein Ideen und Design
Suche verfeinern:
Budget
Sortieren nach:Heute beliebt
61 – 80 von 1.933 Fotos
1 von 2
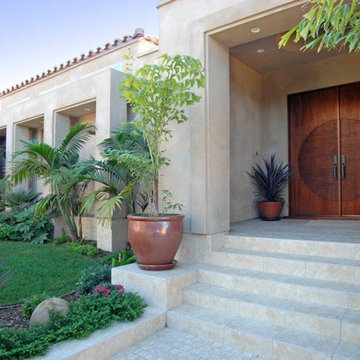
Spectacular contemporary estate home in the prestigious country club neighborhood. A true treasure! 4Bed plus/5Bath plus,3 car garage, brazilian cherry wood flooring, chef's kitchen featuring top-of-the line stainless appliances, a large island with granite countertops. The kitchen open to dining and family room to an amazing ocean view!! Property sold as is condition.
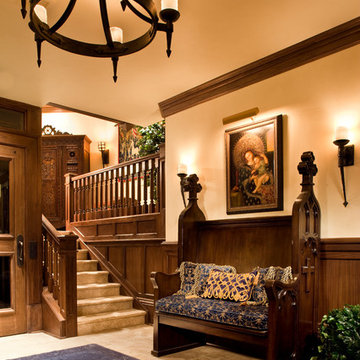
Peter Malinowski / InSite Architectural Photography
Großes Klassisches Foyer mit Kalkstein in Santa Barbara
Großes Klassisches Foyer mit Kalkstein in Santa Barbara
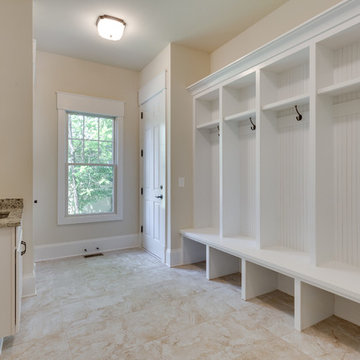
Großer Klassischer Eingang mit Stauraum, beiger Wandfarbe, Kalkstein, weißer Haustür und beigem Boden in Washington, D.C.

Who says green and sustainable design has to look like it? Designed to emulate the owner’s favorite country club, this fine estate home blends in with the natural surroundings of it’s hillside perch, and is so intoxicatingly beautiful, one hardly notices its numerous energy saving and green features.
Durable, natural and handsome materials such as stained cedar trim, natural stone veneer, and integral color plaster are combined with strong horizontal roof lines that emphasize the expansive nature of the site and capture the “bigness” of the view. Large expanses of glass punctuated with a natural rhythm of exposed beams and stone columns that frame the spectacular views of the Santa Clara Valley and the Los Gatos Hills.
A shady outdoor loggia and cozy outdoor fire pit create the perfect environment for relaxed Saturday afternoon barbecues and glitzy evening dinner parties alike. A glass “wall of wine” creates an elegant backdrop for the dining room table, the warm stained wood interior details make the home both comfortable and dramatic.
The project’s energy saving features include:
- a 5 kW roof mounted grid-tied PV solar array pays for most of the electrical needs, and sends power to the grid in summer 6 year payback!
- all native and drought-tolerant landscaping reduce irrigation needs
- passive solar design that reduces heat gain in summer and allows for passive heating in winter
- passive flow through ventilation provides natural night cooling, taking advantage of cooling summer breezes
- natural day-lighting decreases need for interior lighting
- fly ash concrete for all foundations
- dual glazed low e high performance windows and doors
Design Team:
Noel Cross+Architects - Architect
Christopher Yates Landscape Architecture
Joanie Wick – Interior Design
Vita Pehar - Lighting Design
Conrado Co. – General Contractor
Marion Brenner – Photography
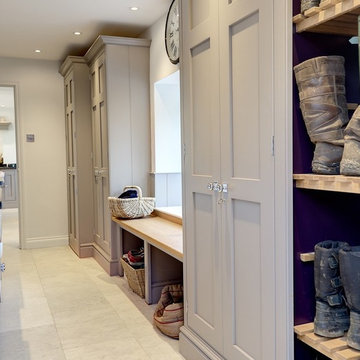
Bespoke Boot-room. Slatted drying shelves for boots. Bench seating. Concealed dog bed. Paint colours by Lewis Alderson
Mittelgroßer Klassischer Eingang mit Kalkstein in Hampshire
Mittelgroßer Klassischer Eingang mit Kalkstein in Hampshire

The Grand stone clad entry with glass and wrought frame doors.
Zoon Media
Große Country Haustür mit bunten Wänden, Kalkstein, Doppeltür, Haustür aus Glas und beigem Boden in Calgary
Große Country Haustür mit bunten Wänden, Kalkstein, Doppeltür, Haustür aus Glas und beigem Boden in Calgary
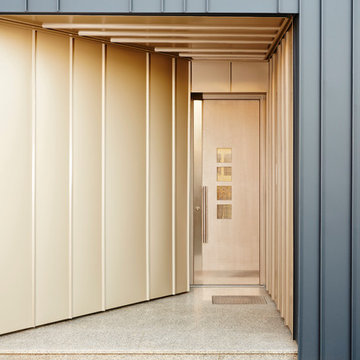
Alex Pusch Fotografie
Moderne Haustür mit Einzeltür, brauner Wandfarbe, Kalkstein und brauner Haustür in Nürnberg
Moderne Haustür mit Einzeltür, brauner Wandfarbe, Kalkstein und brauner Haustür in Nürnberg
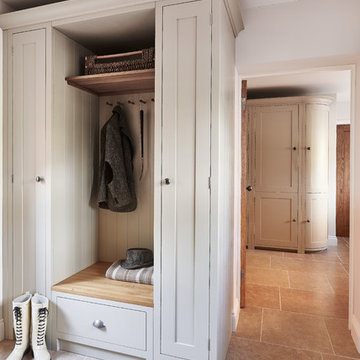
Bespoke fitted boot-room with Ben Heath cabinets and limestone flooring
Photos by Adam Carter Photography
Kleiner Klassischer Eingang mit Stauraum, weißer Wandfarbe und Kalkstein in Berkshire
Kleiner Klassischer Eingang mit Stauraum, weißer Wandfarbe und Kalkstein in Berkshire
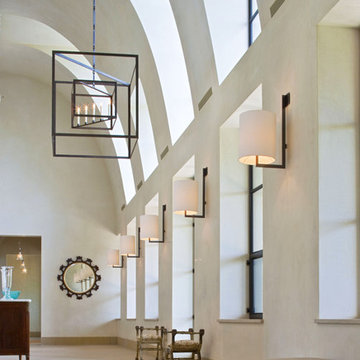
Plaster walls, steel windows and high arched ceiling give this entry an inviting feel.
Geräumiger Moderner Eingang mit beiger Wandfarbe, Korridor und Kalkstein in Austin
Geräumiger Moderner Eingang mit beiger Wandfarbe, Korridor und Kalkstein in Austin

Large estate home located in Greenville, SC. Photos by TJ Getz. This is the 2nd home we have built for this family. It is a large, traditional brick and stone home with wonderful interiors.
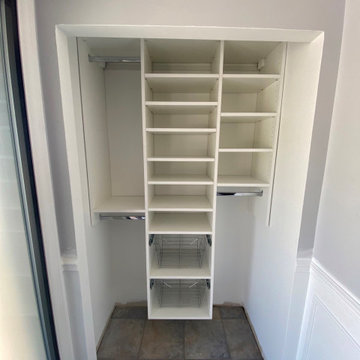
Kleiner Moderner Eingang mit Stauraum, lila Wandfarbe, Kalkstein, Einzeltür, schwarzer Haustür und grauem Boden in Montreal

Großes Landhaus Foyer mit Kalkstein, Einzeltür, dunkler Holzhaustür, braunem Boden und weißer Wandfarbe in Portland
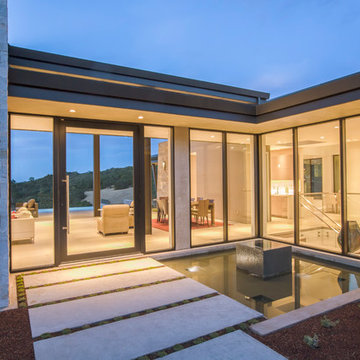
Frank Paul Perez, Red Lily Studios
Geräumige Moderne Haustür mit beiger Wandfarbe, Kalkstein, Drehtür, Haustür aus Glas und beigem Boden in San Francisco
Geräumige Moderne Haustür mit beiger Wandfarbe, Kalkstein, Drehtür, Haustür aus Glas und beigem Boden in San Francisco
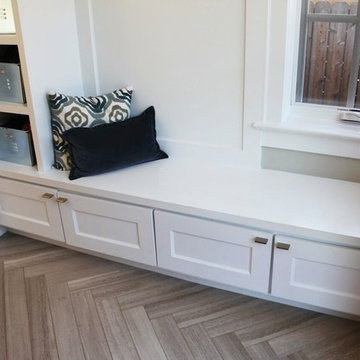
Clean and organized spaces to store all of our clients’ outdoor gear! Bright and airy, integrated plenty of storage, coat and hat racks, and bursts of color through baskets, throw pillows, and accent walls. Each mudroom differs in design style, exuding functionality and beauty.
Project designed by Denver, Colorado interior designer Margarita Bravo. She serves Denver as well as surrounding areas such as Cherry Hills Village, Englewood, Greenwood Village, and Bow Mar.
For more about MARGARITA BRAVO, click here: https://www.margaritabravo.com/

Geräumiger Country Eingang mit Korridor, weißer Wandfarbe, Kalkstein, Doppeltür, schwarzer Haustür und beigem Boden in Austin
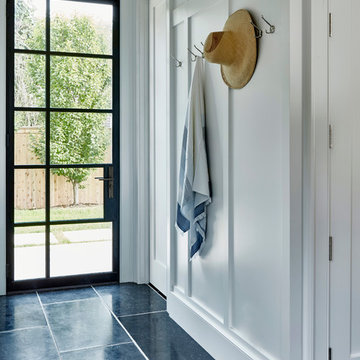
Architectural Advisement & Interior Design by Chango & Co.
Architecture by Thomas H. Heine
Photography by Jacob Snavely
See the story in Domino Magazine
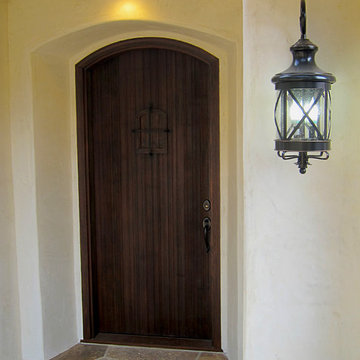
Design Consultant Jeff Doubét is the author of Creating Spanish Style Homes: Before & After – Techniques – Designs – Insights. The 240 page “Design Consultation in a Book” is now available. Please visit SantaBarbaraHomeDesigner.com for more info.
Jeff Doubét specializes in Santa Barbara style home and landscape designs. To learn more info about the variety of custom design services I offer, please visit SantaBarbaraHomeDesigner.com
Jeff Doubét is the Founder of Santa Barbara Home Design - a design studio based in Santa Barbara, California USA.
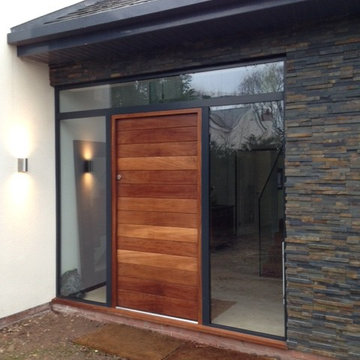
Großer Moderner Eingang mit weißer Wandfarbe, Kalkstein, Einzeltür und heller Holzhaustür in Manchester
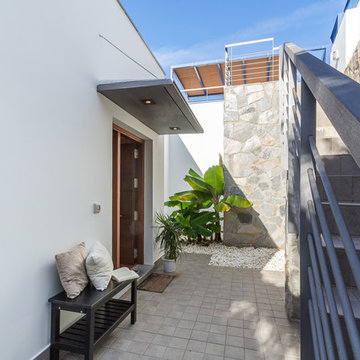
Home & Haus Homestaging y Fotografía | Maite Fragueiro
Mittelgroße Mediterrane Haustür mit beiger Wandfarbe, Kalkstein, Drehtür, hellbrauner Holzhaustür und braunem Boden in Sonstige
Mittelgroße Mediterrane Haustür mit beiger Wandfarbe, Kalkstein, Drehtür, hellbrauner Holzhaustür und braunem Boden in Sonstige
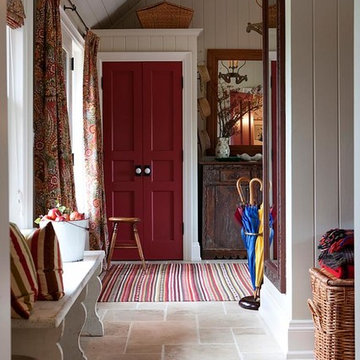
BLDG Workshop was enlisted to support the interior design team with drawings and details such as the proportions, doors, clearances, etc... of the closets in this mudroom.
Interior design by Sarah Richardson Design.
Eingang mit Kalkstein Ideen und Design
4