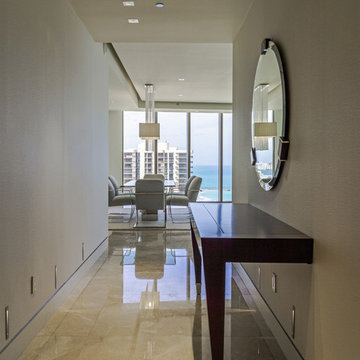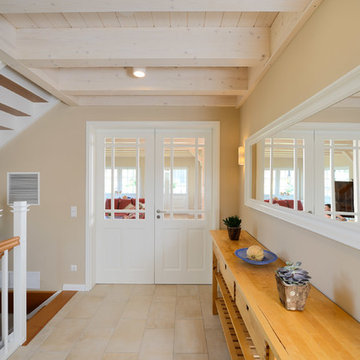Eingang mit Kalkstein Ideen und Design
Suche verfeinern:
Budget
Sortieren nach:Heute beliebt
161 – 180 von 1.933 Fotos
1 von 2

The main entry has a marble floor in a classic French pattern with a stone base at the wainscot. Deep blue walls give an elegance to the room and compliment the early American antique table and chairs. Chris Cooper photographer.
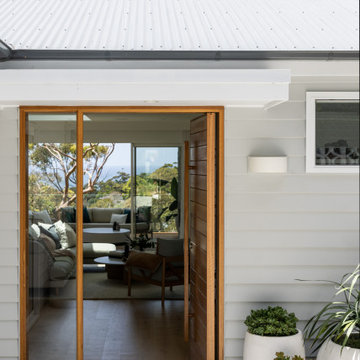
Custom Blackbutt Entrance door with glass highlight
Moderne Haustür mit grauer Wandfarbe, Kalkstein, Einzeltür und hellbrauner Holzhaustür in Sydney
Moderne Haustür mit grauer Wandfarbe, Kalkstein, Einzeltür und hellbrauner Holzhaustür in Sydney

Studio McGee's New McGee Home featuring Tumbled Natural Stones, Painted brick, and Lap Siding.
Großer Klassischer Eingang mit Korridor, weißer Wandfarbe, Kalkstein, Einzeltür, schwarzer Haustür, grauem Boden und Ziegelwänden in Salt Lake City
Großer Klassischer Eingang mit Korridor, weißer Wandfarbe, Kalkstein, Einzeltür, schwarzer Haustür, grauem Boden und Ziegelwänden in Salt Lake City

Großes Landhaus Foyer mit Kalkstein, Einzeltür, dunkler Holzhaustür, braunem Boden und weißer Wandfarbe in Portland

A door composed entirely of golden rectangles.
Mittelgroße Retro Haustür mit schwarzer Wandfarbe, Kalkstein, Drehtür, brauner Haustür und schwarzem Boden in Seattle
Mittelgroße Retro Haustür mit schwarzer Wandfarbe, Kalkstein, Drehtür, brauner Haustür und schwarzem Boden in Seattle

Benjamin Benschneider
Große Moderne Haustür mit weißer Wandfarbe, Kalkstein, Drehtür, schwarzer Haustür und weißem Boden in Dallas
Große Moderne Haustür mit weißer Wandfarbe, Kalkstein, Drehtür, schwarzer Haustür und weißem Boden in Dallas
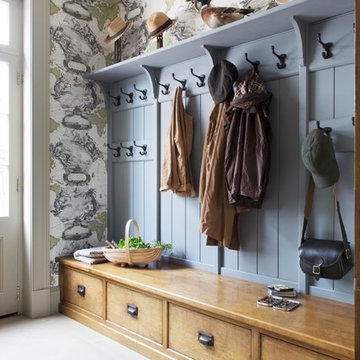
Emma Lewis
Mittelgroßer Landhausstil Eingang mit Kalkstein, Stauraum, bunten Wänden, weißer Haustür und grauem Boden in Cheshire
Mittelgroßer Landhausstil Eingang mit Kalkstein, Stauraum, bunten Wänden, weißer Haustür und grauem Boden in Cheshire
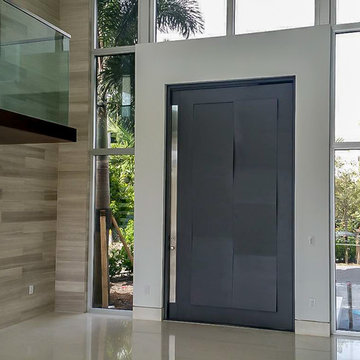
Antonio Chagin
Große Moderne Haustür mit beiger Wandfarbe, Kalkstein, Drehtür und grauer Haustür in Miami
Große Moderne Haustür mit beiger Wandfarbe, Kalkstein, Drehtür und grauer Haustür in Miami
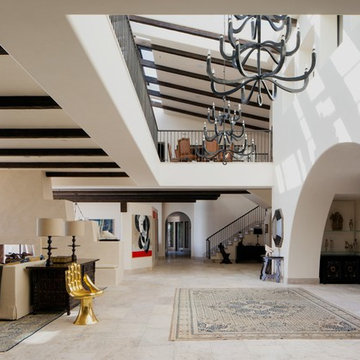
A vaulted ceiling at the entry way is highlighted by antique oak beams, maltese limestone flooring on a staggered joint add a touch of old world style to the modernity of the space, reclaimed foundation limestone slabs were chosen for the treads and risers of the stair case.
for inquiries;
(949) 955-0414 or (310) 289-0414
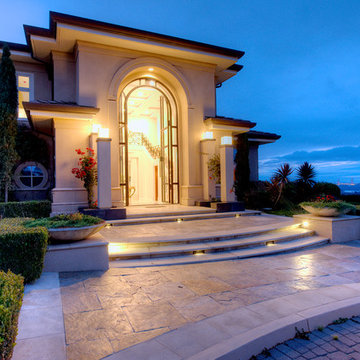
Astonishing luxury and resort-like amenities in this gated, entirely private, and newly-refinished, approximately 14,000 square foot residence on approximately 1.4 level acres.
The living quarters comprise the five-bedroom, five full, and three half-bath main residence; the separate two-level, one bedroom, one and one-half bath guest house with kitchenette; and the separate one bedroom, one bath au pair apartment.
The luxurious amenities include the curved pool, spa, sauna and steam room, tennis court, large level lawns and manicured gardens, recreation/media room with adjacent wine cellar, elevator to all levels of the main residence, four-car enclosed garage, three-car carport, and large circular motor court.
The stunning main residence provides exciting entry doors and impressive foyer with grand staircase and chandelier, large formal living and dining rooms, paneled library, and dream-like kitchen/family area. The en-suite bedrooms are large with generous closet space and the master suite offers a huge lounge and fireplace.
The sweeping views from this property include Mount Tamalpais, Sausalito, Golden Gate Bridge, San Francisco, and the East Bay. Few homes in Marin County can offer the rare combination of privacy, captivating views, and resort-like amenities in newly finished, modern detail.
Total of seven bedrooms, seven full, and four half baths.
185 Gimartin Drive Tiburon CA
Presented by Bill Bullock and Lydia Sarkissian
Decker Bullock Sotheby's International Realty
www.deckerbullocksir.com
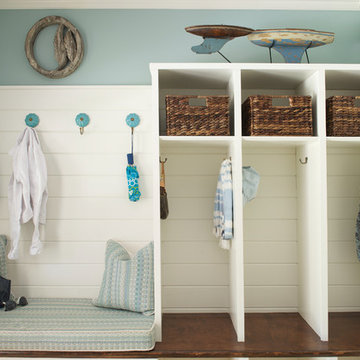
Jane Beiles Photography
Mittelgroßer Maritimer Eingang mit Stauraum, blauer Wandfarbe, Kalkstein und Einzeltür in Washington, D.C.
Mittelgroßer Maritimer Eingang mit Stauraum, blauer Wandfarbe, Kalkstein und Einzeltür in Washington, D.C.

Jeri Koegel
Mittelgroßer Rustikaler Eingang mit Stauraum, grüner Wandfarbe, grauem Boden und Kalkstein in San Diego
Mittelgroßer Rustikaler Eingang mit Stauraum, grüner Wandfarbe, grauem Boden und Kalkstein in San Diego
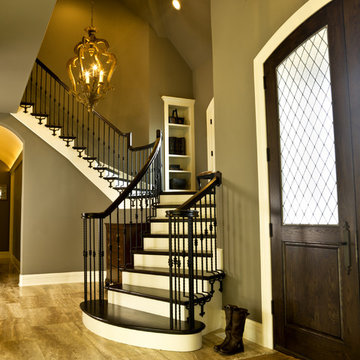
http://www.pickellbuilders.com. Cynthia Lynn photography. Foyer Features Double Arch Top White Oak Leaded Glass Doors, Iron baluster switch back staircase, and Tuscan Vein Dark limestone floors and barrel vault ceiling in hallway.

Who says green and sustainable design has to look like it? Designed to emulate the owner’s favorite country club, this fine estate home blends in with the natural surroundings of it’s hillside perch, and is so intoxicatingly beautiful, one hardly notices its numerous energy saving and green features.
Durable, natural and handsome materials such as stained cedar trim, natural stone veneer, and integral color plaster are combined with strong horizontal roof lines that emphasize the expansive nature of the site and capture the “bigness” of the view. Large expanses of glass punctuated with a natural rhythm of exposed beams and stone columns that frame the spectacular views of the Santa Clara Valley and the Los Gatos Hills.
A shady outdoor loggia and cozy outdoor fire pit create the perfect environment for relaxed Saturday afternoon barbecues and glitzy evening dinner parties alike. A glass “wall of wine” creates an elegant backdrop for the dining room table, the warm stained wood interior details make the home both comfortable and dramatic.
The project’s energy saving features include:
- a 5 kW roof mounted grid-tied PV solar array pays for most of the electrical needs, and sends power to the grid in summer 6 year payback!
- all native and drought-tolerant landscaping reduce irrigation needs
- passive solar design that reduces heat gain in summer and allows for passive heating in winter
- passive flow through ventilation provides natural night cooling, taking advantage of cooling summer breezes
- natural day-lighting decreases need for interior lighting
- fly ash concrete for all foundations
- dual glazed low e high performance windows and doors
Design Team:
Noel Cross+Architects - Architect
Christopher Yates Landscape Architecture
Joanie Wick – Interior Design
Vita Pehar - Lighting Design
Conrado Co. – General Contractor
Marion Brenner – Photography

Großes Modernes Foyer mit weißer Wandfarbe, Kalkstein, Einzeltür, hellbrauner Holzhaustür, grauem Boden und Holzwänden in Sonstige
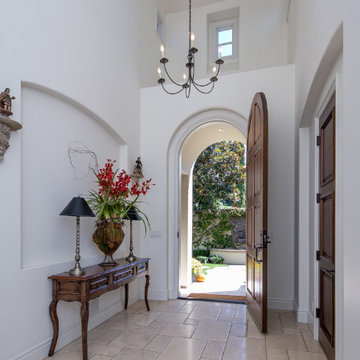
Mediterranes Foyer mit weißer Wandfarbe, Kalkstein, Einzeltür, hellbrauner Holzhaustür und beigem Boden in Orange County
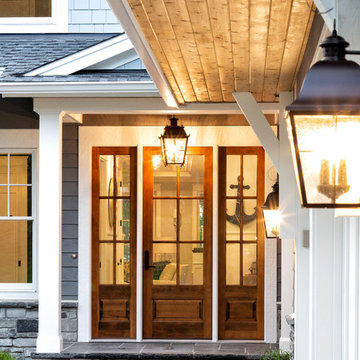
ORIJIN STONE's Friesian™ Limestone natural stone paving, steps and treads compliment the vintage-inspired coastal details of this custom built Orono, MN lakeside home.
NRD Landscape Design + Build Inc.
Mark D. Williams Custom Homes, Inc.
LandMark Photography & Design
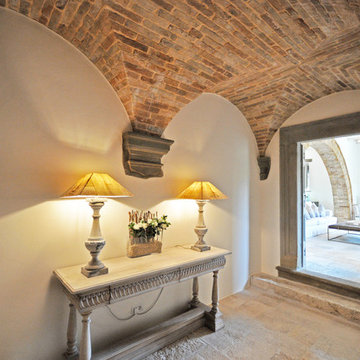
Ingresso con volta a crociera in mattoni, portale in pietra e pavimento in pietra Trani.
Geräumiges Uriges Foyer mit weißer Wandfarbe, Kalkstein und beigem Boden in Sonstige
Geräumiges Uriges Foyer mit weißer Wandfarbe, Kalkstein und beigem Boden in Sonstige
Eingang mit Kalkstein Ideen und Design
9
