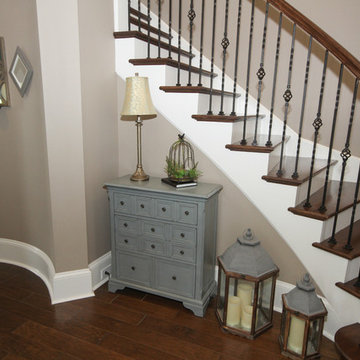Eingang mit braunem Holzboden und Kalkstein Ideen und Design
Suche verfeinern:
Budget
Sortieren nach:Heute beliebt
1 – 20 von 24.581 Fotos

Shoot 2 Sell
Maritimer Eingang mit weißer Wandfarbe, braunem Holzboden, Einzeltür, weißer Haustür und Korridor in Dallas
Maritimer Eingang mit weißer Wandfarbe, braunem Holzboden, Einzeltür, weißer Haustür und Korridor in Dallas

A Modern Home is not complete without Modern Front Doors to match. These are Belleville Double Water Glass Doors and are a great option for privacy while still allowing in natural light.
Exterior Doors: BLS-217-113-3C
Interior Door: HHLG
Baseboard: 314MUL-5
Casing: 139MUL-SC
Check out more at ELandELWoodProducts.com

The walk-through mudroom entrance from the garage to the kitchen is both stylish and functional. We created several drop zones for life's accessories.
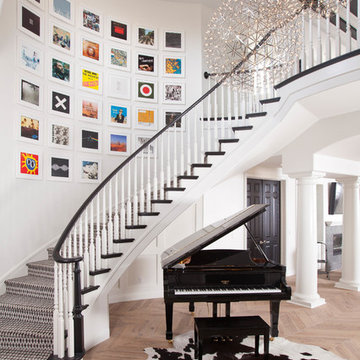
Jim Decker
Klassischer Eingang mit weißer Wandfarbe und braunem Holzboden in Las Vegas
Klassischer Eingang mit weißer Wandfarbe und braunem Holzboden in Las Vegas

Josh Caldwell Photography
Klassisches Foyer mit beiger Wandfarbe, braunem Holzboden, Einzeltür, hellbrauner Holzhaustür und braunem Boden in Denver
Klassisches Foyer mit beiger Wandfarbe, braunem Holzboden, Einzeltür, hellbrauner Holzhaustür und braunem Boden in Denver
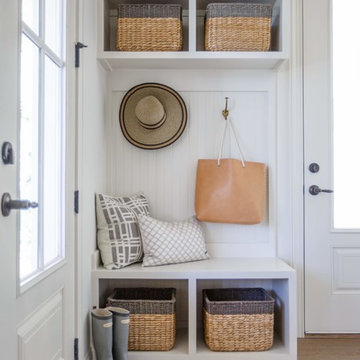
Jessie Preza
Maritimer Eingang mit Stauraum, weißer Wandfarbe, braunem Holzboden und Haustür aus Glas in Jacksonville
Maritimer Eingang mit Stauraum, weißer Wandfarbe, braunem Holzboden und Haustür aus Glas in Jacksonville

A country house boot room designed to complement a Flemish inspired bespoke kitchen in the same property. The doors and drawers were set back within the frame to add detail, and the sink was carved from basalt.
Primary materials: Hand painted tulipwood, Italian basalt, lost wax cast ironmongery.
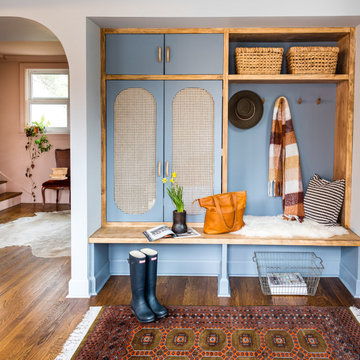
Simple mudroom storage brings character and color to this bungalow's entry. Rattan doors so belongings can air out of sight. A play on slate blue - slightly more saturated than the wall color.
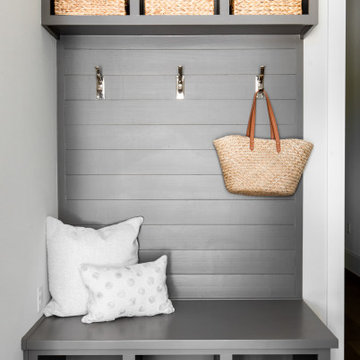
Mittelgroßer Klassischer Eingang mit Stauraum, weißer Wandfarbe, braunem Holzboden und braunem Boden in Austin

Entry Foyer
Mittelgroßes Landhausstil Foyer mit weißer Wandfarbe, braunem Holzboden, Einzeltür, Haustür aus Glas, beigem Boden und Holzdielenwänden in Richmond
Mittelgroßes Landhausstil Foyer mit weißer Wandfarbe, braunem Holzboden, Einzeltür, Haustür aus Glas, beigem Boden und Holzdielenwänden in Richmond

Klassische Haustür mit weißer Wandfarbe, braunem Holzboden, weißer Haustür, braunem Boden und Einzeltür in Salt Lake City

Front door is a pair of 36" x 96" x 2 1/4" DSA Master Crafted Door with 3-point locking mechanism, (6) divided lites, and (1) raised panel at lower part of the doors in knotty alder. Photo by Mike Kaskel
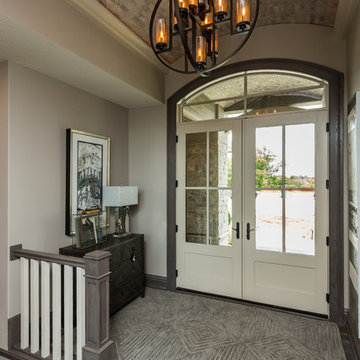
Mittelgroßes Klassisches Foyer mit grauer Wandfarbe, braunem Holzboden, Doppeltür, weißer Haustür und grauem Boden in Sonstige

This recently installed boot room in Oval Room Blue by Culshaw, graces this compact entrance hall to a charming country farmhouse. A storage solution like this provides plenty of space for all the outdoor apparel an active family needs. The bootroom, which is in 2 L-shaped halves, comprises of 11 polished chrome hooks for hanging, 2 settles - one of which has a hinged lid for boots etc, 1 set of full height pigeon holes for shoes and boots and a smaller set for handbags. Further storage includes a cupboard with 2 shelves, 6 solid oak drawers and shelving for wicker baskets as well as more shoe storage beneath the second settle. The modules used to create this configuration are: Settle 03, Settle 04, 2x Settle back into corner, Partner Cab DBL 01, Pigeon 02 and 2x INT SIT ON CORNER CAB 03.
Photo: Ian Hampson (iCADworx.co.uk)

A door composed entirely of golden rectangles.
Mittelgroße Retro Haustür mit schwarzer Wandfarbe, Kalkstein, Drehtür, brauner Haustür und schwarzem Boden in Seattle
Mittelgroße Retro Haustür mit schwarzer Wandfarbe, Kalkstein, Drehtür, brauner Haustür und schwarzem Boden in Seattle
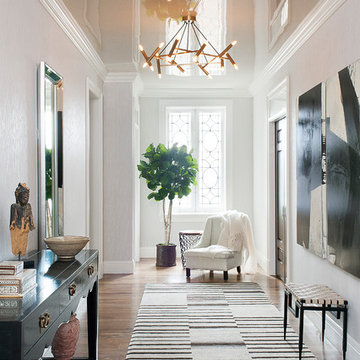
Photo by Rebecca McAlpin
Design by John Willey
Klassischer Eingang mit Korridor, weißer Wandfarbe, braunem Holzboden und braunem Boden in New York
Klassischer Eingang mit Korridor, weißer Wandfarbe, braunem Holzboden und braunem Boden in New York

Situated along the coastal foreshore of Inverloch surf beach, this 7.4 star energy efficient home represents a lifestyle change for our clients. ‘’The Nest’’, derived from its nestled-among-the-trees feel, is a peaceful dwelling integrated into the beautiful surrounding landscape.
Inspired by the quintessential Australian landscape, we used rustic tones of natural wood, grey brickwork and deep eucalyptus in the external palette to create a symbiotic relationship between the built form and nature.
The Nest is a home designed to be multi purpose and to facilitate the expansion and contraction of a family household. It integrates users with the external environment both visually and physically, to create a space fully embracive of nature.
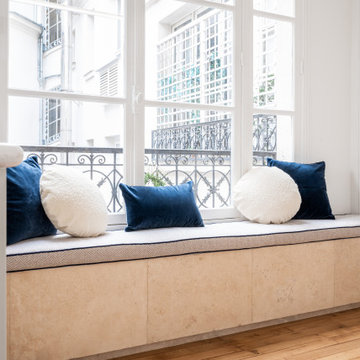
cette entrée est composée d'une grand placard avec des portes moulurées et d'un coffre banquette fabriqué sur-mesure en travertin .
Mittelgroßes Modernes Foyer mit weißer Wandfarbe, Kalkstein und Holzdecke in Paris
Mittelgroßes Modernes Foyer mit weißer Wandfarbe, Kalkstein und Holzdecke in Paris
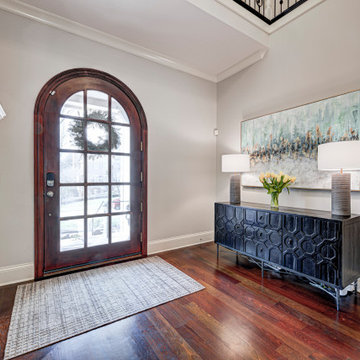
Our Carmel (Indiana) design-build studio transformed this dated home into a vibrant, cheerful space using custom furniture and thoughtful decor. A beautiful console table and artwork were added to the entryway to set the tone for the rest of the house. We updated all the furnishings in the living space, creating a bright, comfortable, and welcoming atmosphere. The dining room was given a sophisticated look with elegant wallpaper and statement lighting, which added the perfect finishing touch.
---
Project completed by Wendy Langston's Everything Home interior design firm, which serves Carmel, Zionsville, Fishers, Westfield, Noblesville, and Indianapolis.
For more about Everything Home, see here: https://everythinghomedesigns.com/
To learn more about this project, see here:
https://everythinghomedesigns.com/portfolio/zionsville-indiana-elegant-home
Eingang mit braunem Holzboden und Kalkstein Ideen und Design
1
