Eingang mit Kalkstein und Doppeltür Ideen und Design
Suche verfeinern:
Budget
Sortieren nach:Heute beliebt
1 – 20 von 444 Fotos
1 von 3

standing seam metal roof
Großes Modernes Foyer mit weißer Wandfarbe, Kalkstein, Doppeltür, Haustür aus Metall und grauem Boden in San Francisco
Großes Modernes Foyer mit weißer Wandfarbe, Kalkstein, Doppeltür, Haustür aus Metall und grauem Boden in San Francisco

Entry foyer with limestone floors, groin vault ceiling, wormy chestnut, steel entry doors, antique chandelier, large base molding, arched doorways
Großes Klassisches Foyer mit weißer Wandfarbe, Kalkstein, Haustür aus Metall, beigem Boden, Holzwänden und Doppeltür in Sonstige
Großes Klassisches Foyer mit weißer Wandfarbe, Kalkstein, Haustür aus Metall, beigem Boden, Holzwänden und Doppeltür in Sonstige

Hamilton Photography
Großes Klassisches Foyer mit weißer Wandfarbe, Kalkstein, Doppeltür, weißem Boden und schwarzer Haustür in Sonstige
Großes Klassisches Foyer mit weißer Wandfarbe, Kalkstein, Doppeltür, weißem Boden und schwarzer Haustür in Sonstige
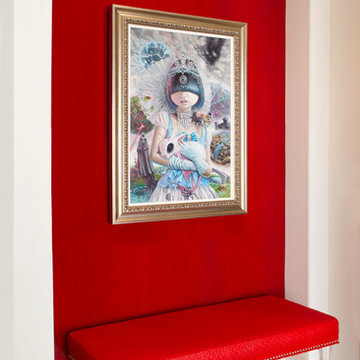
http://www.nicoleleone.com/
Kleines Eklektisches Foyer mit roter Wandfarbe, Kalkstein und Doppeltür in Los Angeles
Kleines Eklektisches Foyer mit roter Wandfarbe, Kalkstein und Doppeltür in Los Angeles

Großer Rustikaler Eingang mit Doppeltür, brauner Wandfarbe, Kalkstein und Haustür aus Glas in Denver

Front entry walk and custom entry courtyard gate leads to a courtyard bridge and the main two-story entry foyer beyond. Privacy courtyard walls are located on each side of the entry gate. They are clad with Texas Lueders stone and stucco, and capped with standing seam metal roofs. Custom-made ceramic sconce lights and recessed step lights illuminate the way in the evening. Elsewhere, the exterior integrates an Engawa breezeway around the perimeter of the home, connecting it to the surrounding landscaping and other exterior living areas. The Engawa is shaded, along with the exterior wall’s windows and doors, with a continuous wall mounted awning. The deep Kirizuma styled roof gables are supported by steel end-capped wood beams cantilevered from the inside to beyond the roof’s overhangs. Simple materials were used at the roofs to include tiles at the main roof; metal panels at the walkways, awnings and cabana; and stained and painted wood at the soffits and overhangs. Elsewhere, Texas Lueders stone and stucco were used at the exterior walls, courtyard walls and columns.
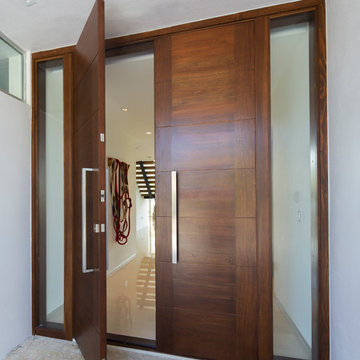
Photos by Libertad Rodriguez / Phl & Services.llc Architecture by sdh studio.
Große Moderne Haustür mit weißer Wandfarbe, Kalkstein, Doppeltür und hellbrauner Holzhaustür in Miami
Große Moderne Haustür mit weißer Wandfarbe, Kalkstein, Doppeltür und hellbrauner Holzhaustür in Miami

This 6000 square foot residence sits on a hilltop overlooking rolling hills and distant mountains beyond. The hacienda style home is laid out around a central courtyard. The main arched entrance opens through to the main axis of the courtyard and the hillside views. The living areas are within one space, which connects to the courtyard one side and covered outdoor living on the other through large doors.

Großes Modernes Foyer mit weißer Wandfarbe, Kalkstein, Doppeltür, Haustür aus Glas und weißem Boden in Orlando

I choose to have all stone floors with a honed finish and all marble accents high polished.
Geräumiger Klassischer Eingang mit brauner Wandfarbe, Kalkstein, Doppeltür und Haustür aus Metall in Los Angeles
Geräumiger Klassischer Eingang mit brauner Wandfarbe, Kalkstein, Doppeltür und Haustür aus Metall in Los Angeles
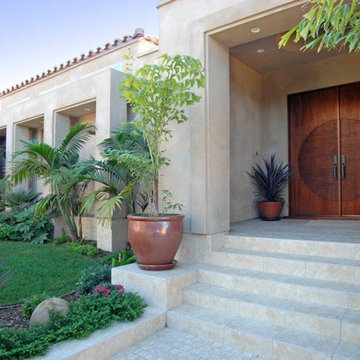
Spectacular contemporary estate home in the prestigious country club neighborhood. A true treasure! 4Bed plus/5Bath plus,3 car garage, brazilian cherry wood flooring, chef's kitchen featuring top-of-the line stainless appliances, a large island with granite countertops. The kitchen open to dining and family room to an amazing ocean view!! Property sold as is condition.

The Grand stone clad entry with glass and wrought frame doors.
Zoon Media
Große Country Haustür mit bunten Wänden, Kalkstein, Doppeltür, Haustür aus Glas und beigem Boden in Calgary
Große Country Haustür mit bunten Wänden, Kalkstein, Doppeltür, Haustür aus Glas und beigem Boden in Calgary

Geräumiger Country Eingang mit Korridor, weißer Wandfarbe, Kalkstein, Doppeltür, schwarzer Haustür und beigem Boden in Austin
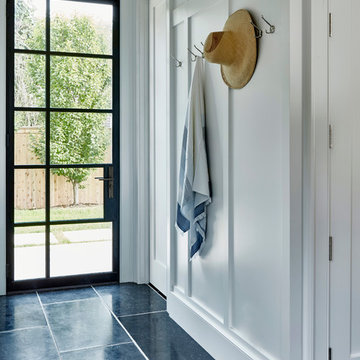
Architectural Advisement & Interior Design by Chango & Co.
Architecture by Thomas H. Heine
Photography by Jacob Snavely
See the story in Domino Magazine
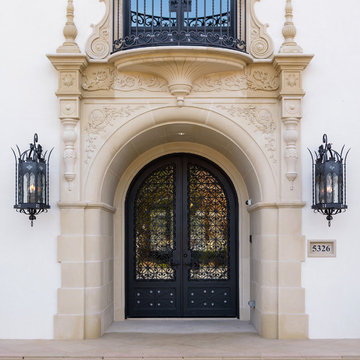
Stephen Reed Photography
Große Mediterrane Haustür mit weißer Wandfarbe, Kalkstein, Doppeltür, schwarzer Haustür und beigem Boden in Dallas
Große Mediterrane Haustür mit weißer Wandfarbe, Kalkstein, Doppeltür, schwarzer Haustür und beigem Boden in Dallas
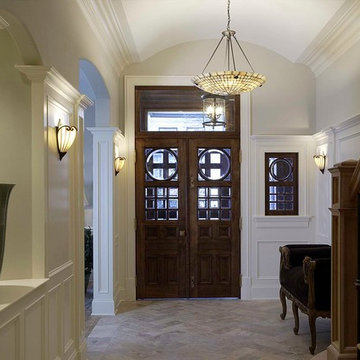
http://www.pickellbuilders.com. Photography by Linda Oyama Bryan.
Classic Greystone Foyer with Herringbone Limestone Floors, barrel vault ceiling, painted white wainscot and crown molding, and millmade staircase with wrought iron railings. Custom double leaded glass front door.
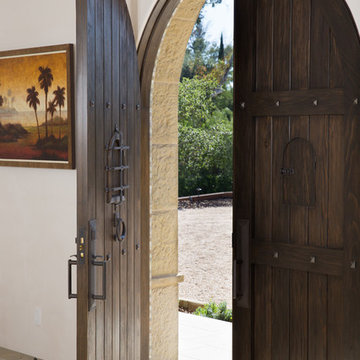
Curved, rustic wood door opens large foyer.
Großes Mediterranes Foyer mit weißer Wandfarbe, Kalkstein, beigem Boden, Doppeltür und dunkler Holzhaustür in Santa Barbara
Großes Mediterranes Foyer mit weißer Wandfarbe, Kalkstein, beigem Boden, Doppeltür und dunkler Holzhaustür in Santa Barbara
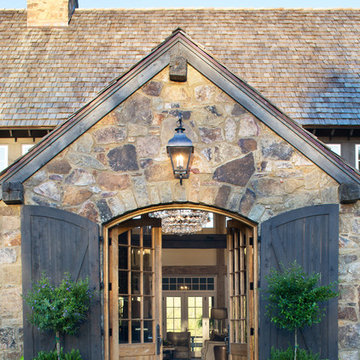
Landhausstil Eingang mit brauner Wandfarbe, Kalkstein, Doppeltür, hellbrauner Holzhaustür und braunem Boden in Denver

Front entry walk and custom entry courtyard gate leads to a courtyard bridge and the main two-story entry foyer beyond. Privacy courtyard walls are located on each side of the entry gate. They are clad with Texas Lueders stone and stucco, and capped with standing seam metal roofs. Custom-made ceramic sconce lights and recessed step lights illuminate the way in the evening. Elsewhere, the exterior integrates an Engawa breezeway around the perimeter of the home, connecting it to the surrounding landscaping and other exterior living areas. The Engawa is shaded, along with the exterior wall’s windows and doors, with a continuous wall mounted awning. The deep Kirizuma styled roof gables are supported by steel end-capped wood beams cantilevered from the inside to beyond the roof’s overhangs. Simple materials were used at the roofs to include tiles at the main roof; metal panels at the walkways, awnings and cabana; and stained and painted wood at the soffits and overhangs. Elsewhere, Texas Lueders stone and stucco were used at the exterior walls, courtyard walls and columns.
Eingang mit Kalkstein und Doppeltür Ideen und Design
1
