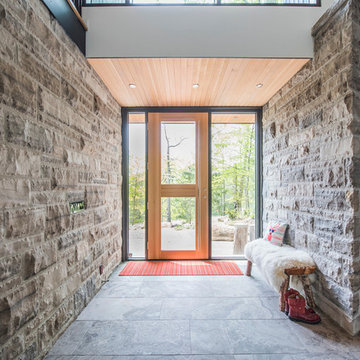Foyer mit Kalkstein Ideen und Design
Suche verfeinern:
Budget
Sortieren nach:Heute beliebt
1 – 20 von 691 Fotos

Großes Klassisches Foyer mit beiger Wandfarbe, Doppeltür, dunkler Holzhaustür, beigem Boden und Kalkstein in Orlando

Hamilton Photography
Großes Klassisches Foyer mit weißer Wandfarbe, Kalkstein, Doppeltür, weißem Boden und schwarzer Haustür in Sonstige
Großes Klassisches Foyer mit weißer Wandfarbe, Kalkstein, Doppeltür, weißem Boden und schwarzer Haustür in Sonstige
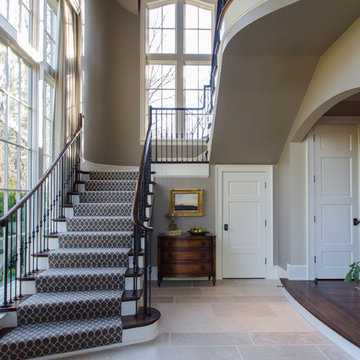
Entry Hall
Großes Klassisches Foyer mit beiger Wandfarbe und Kalkstein in Nashville
Großes Klassisches Foyer mit beiger Wandfarbe und Kalkstein in Nashville

The addition acts as a threshold from a new entry to the expansive site beyond. Glass becomes the connector between old and new, top and bottom, copper and stone. Reclaimed wood treads are used in a minimally detailed open stair connecting living spaces to a new hall and bedrooms above.
Photography: Jeffrey Totaro

Großes Modernes Foyer mit weißer Wandfarbe, Kalkstein, Doppeltür, Haustür aus Glas und weißem Boden in Orlando
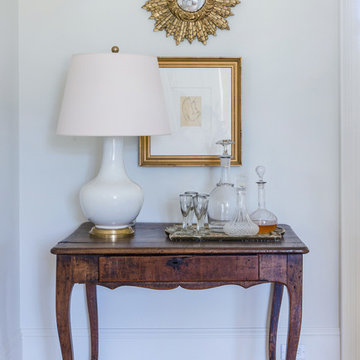
Mittelgroßes Stilmix Foyer mit weißer Wandfarbe, Kalkstein und beigem Boden in New Orleans
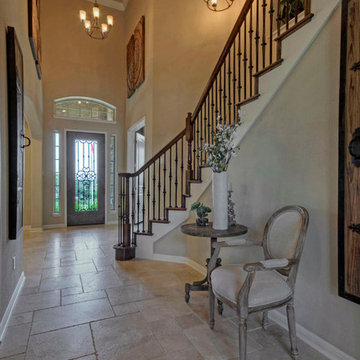
Mittelgroßes Klassisches Foyer mit beiger Wandfarbe, Kalkstein, Einzeltür und Haustür aus Glas in Austin
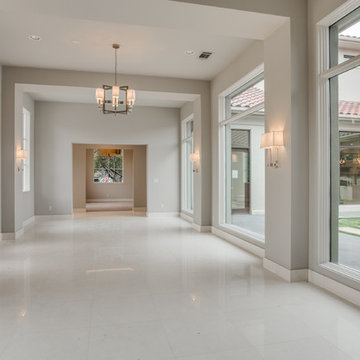
Entry
Großes Klassisches Foyer mit grauer Wandfarbe, Kalkstein, Doppeltür, Haustür aus Metall und weißem Boden in Dallas
Großes Klassisches Foyer mit grauer Wandfarbe, Kalkstein, Doppeltür, Haustür aus Metall und weißem Boden in Dallas
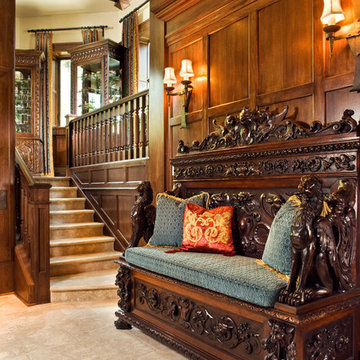
Peter Malinowski / InSite Architectural Photography
Großes Klassisches Foyer mit Kalkstein in Santa Barbara
Großes Klassisches Foyer mit Kalkstein in Santa Barbara

The front entry of the home with custom iron doors and staircase railing. Photograph by Holger Obenaus Photography LLC
Großes Mediterranes Foyer mit weißer Wandfarbe, Doppeltür, Haustür aus Glas, beigem Boden und Kalkstein in Dallas
Großes Mediterranes Foyer mit weißer Wandfarbe, Doppeltür, Haustür aus Glas, beigem Boden und Kalkstein in Dallas
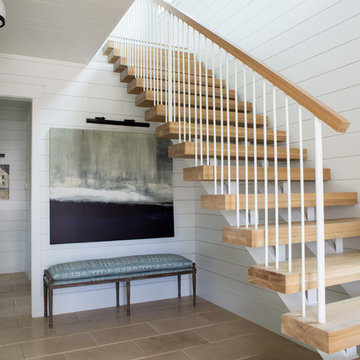
Mittelgroßes Industrial Foyer mit weißer Wandfarbe, Kalkstein, Einzeltür und beigem Boden in Charleston
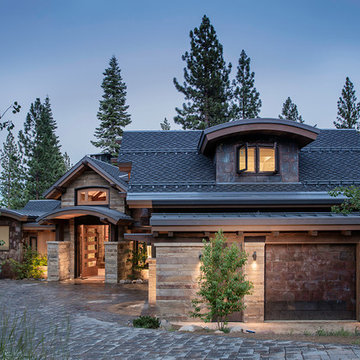
Tim Stone
Geräumiges Modernes Foyer mit beiger Wandfarbe, Kalkstein, Drehtür und dunkler Holzhaustür in Sacramento
Geräumiges Modernes Foyer mit beiger Wandfarbe, Kalkstein, Drehtür und dunkler Holzhaustür in Sacramento
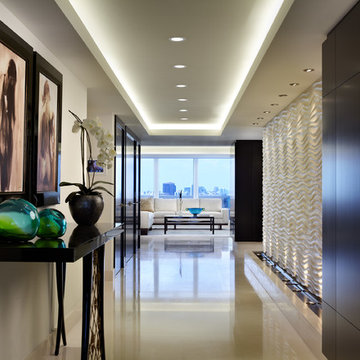
Sargent Architectural Photography
Mittelgroßes Modernes Foyer mit Kalkstein, Einzeltür, dunkler Holzhaustür und beigem Boden in Miami
Mittelgroßes Modernes Foyer mit Kalkstein, Einzeltür, dunkler Holzhaustür und beigem Boden in Miami
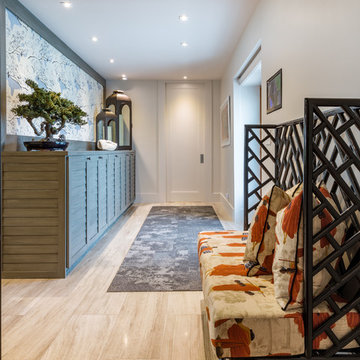
Alain Alminana | www.aarphoto.com
Mittelgroßes Modernes Foyer mit weißer Wandfarbe, Kalkstein, Einzeltür, weißer Haustür und beigem Boden in Miami
Mittelgroßes Modernes Foyer mit weißer Wandfarbe, Kalkstein, Einzeltür, weißer Haustür und beigem Boden in Miami
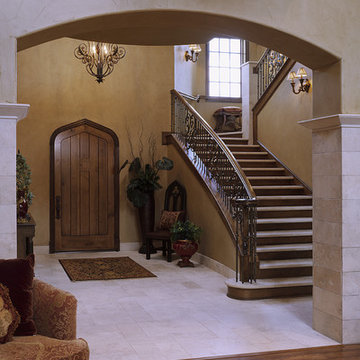
This magnificent European style estate located in Mira Vista Country Club has a beautiful panoramic view of a private lake. The exterior features sandstone walls and columns with stucco and cast stone accents, a beautiful swimming pool overlooking the lake, and an outdoor living area and kitchen for entertaining. The interior features a grand foyer with an elegant stairway with limestone steps, columns and flooring. The gourmet kitchen includes a stone oven enclosure with 48” Viking chef’s oven. This home is handsomely detailed with custom woodwork, two story library with wooden spiral staircase, and an elegant master bedroom and bath.
The home was design by Fred Parker, and building designer Richard Berry of the Fred Parker design Group. The intricate woodwork and other details were designed by Ron Parker AIBD Building Designer and Construction Manager.
Photos By: Bryce Moore-Rocket Boy Photos
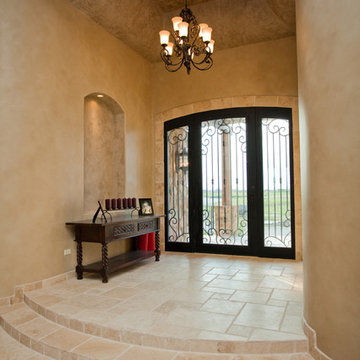
Großes Mediterranes Foyer mit beiger Wandfarbe, Kalkstein, Einzeltür und Haustür aus Metall in Chicago
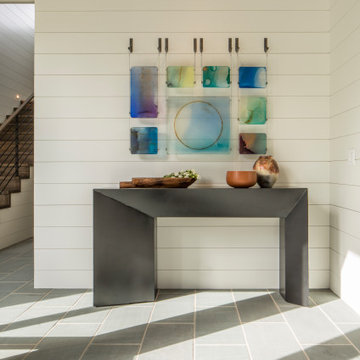
Mittelgroßes Modernes Foyer mit weißer Wandfarbe, Kalkstein, Einzeltür, hellbrauner Holzhaustür und grauem Boden in Sonstige
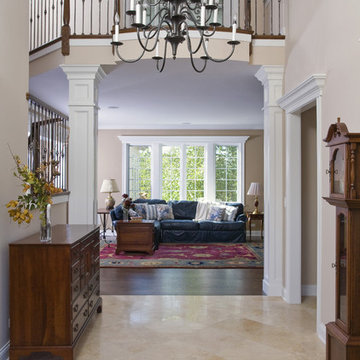
Photo by Linda Oyama-Bryan
Großes Klassisches Foyer mit beiger Wandfarbe, Kalkstein, Doppeltür, dunkler Holzhaustür und beigem Boden in Chicago
Großes Klassisches Foyer mit beiger Wandfarbe, Kalkstein, Doppeltür, dunkler Holzhaustür und beigem Boden in Chicago
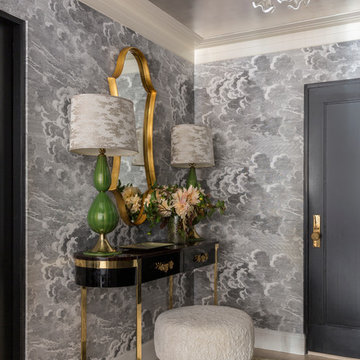
Photo by Marco Ricca
Kleines Klassisches Foyer mit Kalkstein, Einzeltür und schwarzer Haustür in New York
Kleines Klassisches Foyer mit Kalkstein, Einzeltür und schwarzer Haustür in New York
Foyer mit Kalkstein Ideen und Design
1
