Eingang mit Kalkstein und freigelegten Dachbalken Ideen und Design
Suche verfeinern:
Budget
Sortieren nach:Heute beliebt
1 – 20 von 25 Fotos
1 von 3

Front entry walk and custom entry courtyard gate leads to a courtyard bridge and the main two-story entry foyer beyond. Privacy courtyard walls are located on each side of the entry gate. They are clad with Texas Lueders stone and stucco, and capped with standing seam metal roofs. Custom-made ceramic sconce lights and recessed step lights illuminate the way in the evening. Elsewhere, the exterior integrates an Engawa breezeway around the perimeter of the home, connecting it to the surrounding landscaping and other exterior living areas. The Engawa is shaded, along with the exterior wall’s windows and doors, with a continuous wall mounted awning. The deep Kirizuma styled roof gables are supported by steel end-capped wood beams cantilevered from the inside to beyond the roof’s overhangs. Simple materials were used at the roofs to include tiles at the main roof; metal panels at the walkways, awnings and cabana; and stained and painted wood at the soffits and overhangs. Elsewhere, Texas Lueders stone and stucco were used at the exterior walls, courtyard walls and columns.

This is the main entryway into the house which connects the main house to the garage and mudroom.
Mittelgroßes Country Foyer mit weißer Wandfarbe, Kalkstein, Doppeltür, schwarzer Haustür, grauem Boden und freigelegten Dachbalken in Kolumbus
Mittelgroßes Country Foyer mit weißer Wandfarbe, Kalkstein, Doppeltür, schwarzer Haustür, grauem Boden und freigelegten Dachbalken in Kolumbus
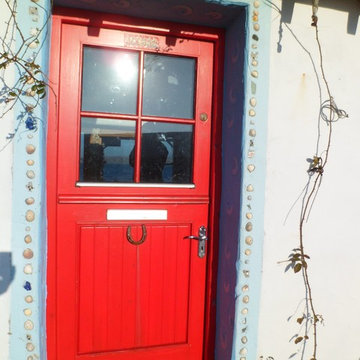
The light blue hand-applied plaster around the back door has been decorated with with beach-combed materials.
Kleine Eklektische Haustür mit weißer Wandfarbe, Einzeltür, roter Haustür, Kalkstein und freigelegten Dachbalken in Sonstige
Kleine Eklektische Haustür mit weißer Wandfarbe, Einzeltür, roter Haustür, Kalkstein und freigelegten Dachbalken in Sonstige

For the light filled, double height entrance Sally chose a huge, striking, heavily foxed mirror hung over a contemporary console table in crisp black marble to compliment the neutral palette of natural oak, stone flooring and architectural white walls
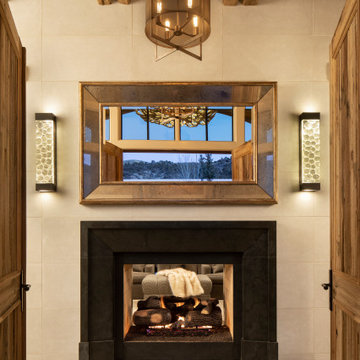
Upon entering the home, we placed a see through gas fireplace with an ebony stone fireplace surround. The mirror was place to see the reflection of the snow covered mountains.
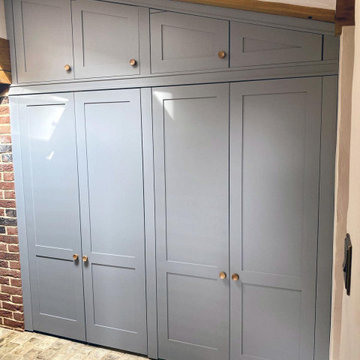
Multiple projects for a lovely family in Great Barton, Suffolk.
For this project, all furniture was made using Furniture Grade Plywood, Sprayed finish.
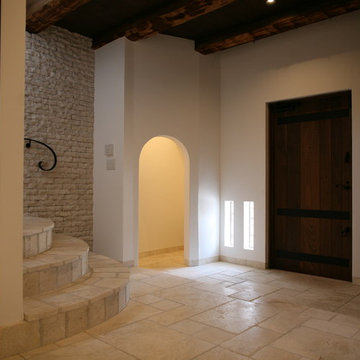
Mediterrane Haustür mit weißer Wandfarbe, Kalkstein, Einzeltür, brauner Haustür, beigem Boden und freigelegten Dachbalken in Sonstige
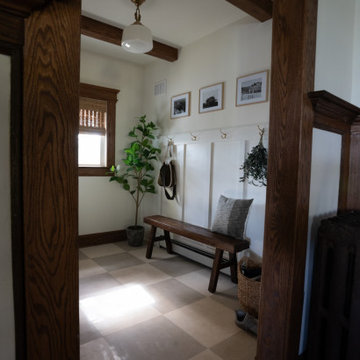
Kleiner Klassischer Eingang mit Stauraum, Kalkstein, Doppeltür, schwarzer Haustür, freigelegten Dachbalken und Wandpaneelen in New York
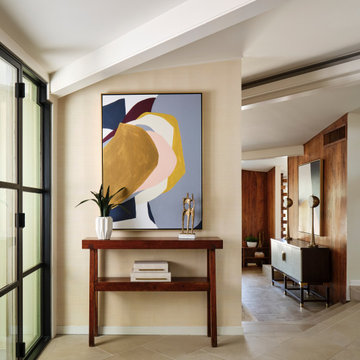
The light filled foyer of this Mid Century Modern Home features metal and glass front doors. Our design team selected MCM furniture and finished the space with colorful art, throw pillows, lamps, barware, books, bedding and home accessories. The clients already owned a few wonderful original MCM furniture pieces that we were able to incorporate into our design, as well.
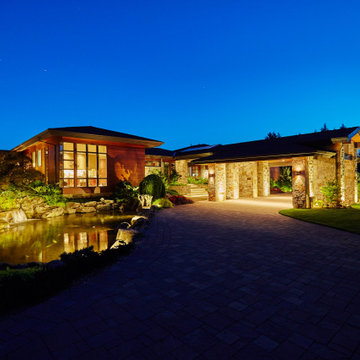
Moderne Haustür mit Kalkstein, Drehtür, hellbrauner Holzhaustür und freigelegten Dachbalken in Portland
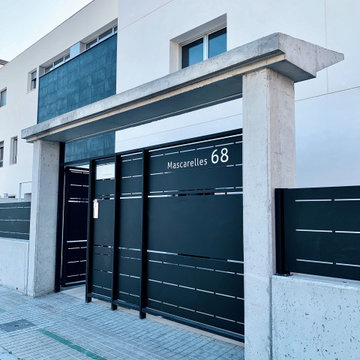
Große Moderne Haustür mit grauer Wandfarbe, Kalkstein, Klöntür, schwarzer Haustür, grauem Boden, freigelegten Dachbalken und Ziegelwänden in Alicante-Costa Blanca
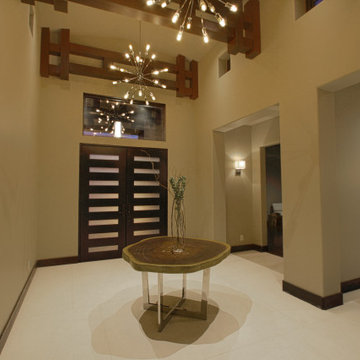
Großes Modernes Foyer mit beiger Wandfarbe, Kalkstein, Doppeltür, schwarzer Haustür, beigem Boden, freigelegten Dachbalken und Ziegelwänden in Las Vegas
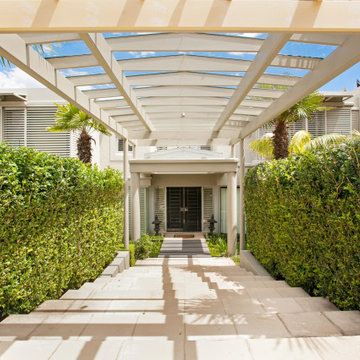
Elegant large entry
Geräumiger Uriger Eingang mit beiger Wandfarbe, Kalkstein, schwarzer Haustür, beigem Boden und freigelegten Dachbalken in Sydney
Geräumiger Uriger Eingang mit beiger Wandfarbe, Kalkstein, schwarzer Haustür, beigem Boden und freigelegten Dachbalken in Sydney
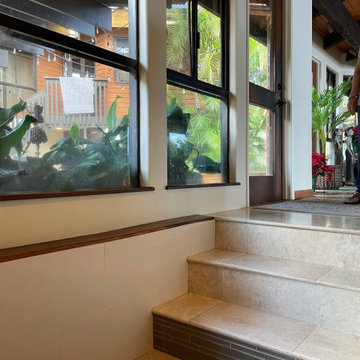
Großes Asiatisches Foyer mit weißer Wandfarbe, Kalkstein, Einzeltür, brauner Haustür, beigem Boden, freigelegten Dachbalken und vertäfelten Wänden in Hawaii
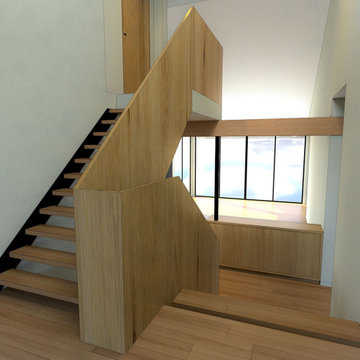
Großes Skandinavisches Foyer mit beiger Wandfarbe, Kalkstein, Einzeltür, heller Holzhaustür, beigem Boden und freigelegten Dachbalken in Sacramento
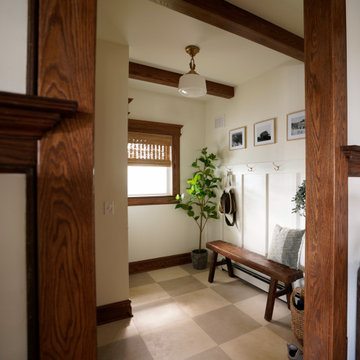
Kleiner Klassischer Eingang mit Stauraum, Kalkstein, Doppeltür, schwarzer Haustür, freigelegten Dachbalken und Wandpaneelen in New York
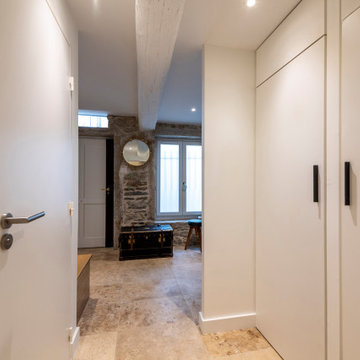
Entrée qui allie charme de l'ancien avec ses pierres et confort moderne avec placards sur mesure dissimulés
Mittelgroßes Klassisches Foyer mit Kalkstein, beigem Boden und freigelegten Dachbalken in Lyon
Mittelgroßes Klassisches Foyer mit Kalkstein, beigem Boden und freigelegten Dachbalken in Lyon

Front entry walk and custom entry courtyard gate leads to a courtyard bridge and the main two-story entry foyer beyond. Privacy courtyard walls are located on each side of the entry gate. They are clad with Texas Lueders stone and stucco, and capped with standing seam metal roofs. Custom-made ceramic sconce lights and recessed step lights illuminate the way in the evening. Elsewhere, the exterior integrates an Engawa breezeway around the perimeter of the home, connecting it to the surrounding landscaping and other exterior living areas. The Engawa is shaded, along with the exterior wall’s windows and doors, with a continuous wall mounted awning. The deep Kirizuma styled roof gables are supported by steel end-capped wood beams cantilevered from the inside to beyond the roof’s overhangs. Simple materials were used at the roofs to include tiles at the main roof; metal panels at the walkways, awnings and cabana; and stained and painted wood at the soffits and overhangs. Elsewhere, Texas Lueders stone and stucco were used at the exterior walls, courtyard walls and columns.
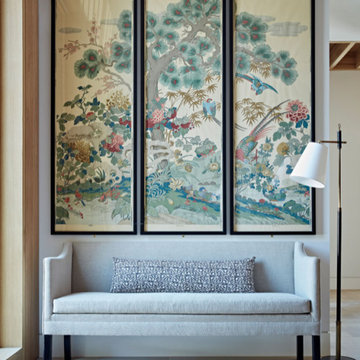
For the light filled, double height entrance Sally chose a triptych of decorative panels complimented a classically understated sofa upholstered in plain linen, decorative bolster cushion and vintage floor light to compliment the neutral palette of natural oak, stone flooring and architectural white walls
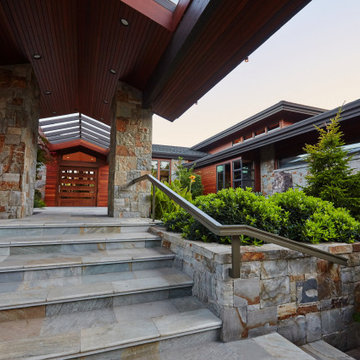
Moderne Haustür mit Kalkstein, Drehtür, hellbrauner Holzhaustür und freigelegten Dachbalken in Portland
Eingang mit Kalkstein und freigelegten Dachbalken Ideen und Design
1