Eingang mit Kalkstein und Wandgestaltungen Ideen und Design
Suche verfeinern:
Budget
Sortieren nach:Heute beliebt
1 – 20 von 93 Fotos
1 von 3

We remodeled this Spanish Style home. The white paint gave it a fresh modern feel.
Heather Ryan, Interior Designer
H.Ryan Studio - Scottsdale, AZ
www.hryanstudio.com

New Moroccan Villa on the Santa Barbara Riviera, overlooking the Pacific ocean and the city. In this terra cotta and deep blue home, we used natural stone mosaics and glass mosaics, along with custom carved stone columns. Every room is colorful with deep, rich colors. In the master bath we used blue stone mosaics on the groin vaulted ceiling of the shower. All the lighting was designed and made in Marrakesh, as were many furniture pieces. The entry black and white columns are also imported from Morocco. We also designed the carved doors and had them made in Marrakesh. Cabinetry doors we designed were carved in Canada. The carved plaster molding were made especially for us, and all was shipped in a large container (just before covid-19 hit the shipping world!) Thank you to our wonderful craftsman and enthusiastic vendors!
Project designed by Maraya Interior Design. From their beautiful resort town of Ojai, they serve clients in Montecito, Hope Ranch, Santa Ynez, Malibu and Calabasas, across the tri-county area of Santa Barbara, Ventura and Los Angeles, south to Hidden Hills and Calabasas.
Architecture by Thomas Ochsner in Santa Barbara, CA

Beautiful Ski Locker Room featuring over 500 skis from the 1950's & 1960's and lockers named after the iconic ski trails of Park City.
Photo credit: Kevin Scott.

玄関に腰掛を設けてその下と、背面壁に間接照明を入れました。
Mittelgroßer Eingang mit Korridor, blauer Wandfarbe, Kalkstein, Einzeltür, hellbrauner Holzhaustür, grauem Boden, Tapetendecke und Holzwänden in Sonstige
Mittelgroßer Eingang mit Korridor, blauer Wandfarbe, Kalkstein, Einzeltür, hellbrauner Holzhaustür, grauem Boden, Tapetendecke und Holzwänden in Sonstige
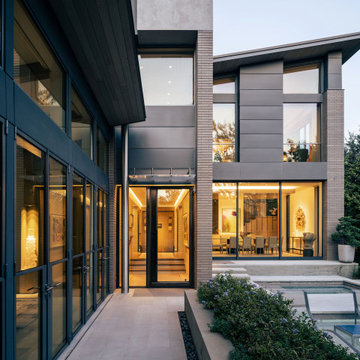
Große Moderne Haustür mit grauer Wandfarbe, Kalkstein, Drehtür, Haustür aus Metall, grauem Boden und Ziegelwänden in Dallas

This charming, yet functional entry has custom, mudroom style cabinets, shiplap accent wall with chevron pattern, dark bronze cabinet pulls and coat hooks.
Photo by Molly Rose Photography

Große Haustür mit brauner Wandfarbe, Kalkstein, grauer Haustür, grauem Boden, gewölbter Decke und Tapetenwänden in Moskau

Kleiner Uriger Eingang mit Stauraum, brauner Wandfarbe, Kalkstein, Einzeltür, Haustür aus Glas, beigem Boden, Holzdecke und Holzwänden in Salt Lake City
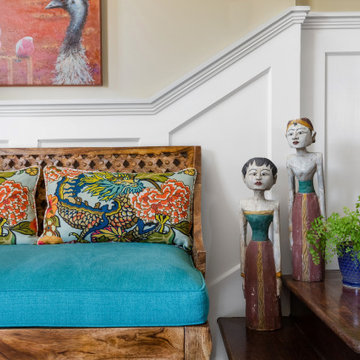
Bohemian-style foyer in Craftsman home
Mittelgroßes Eklektisches Foyer mit gelber Wandfarbe, Kalkstein, Einzeltür, weißer Haustür, gelbem Boden und vertäfelten Wänden in Seattle
Mittelgroßes Eklektisches Foyer mit gelber Wandfarbe, Kalkstein, Einzeltür, weißer Haustür, gelbem Boden und vertäfelten Wänden in Seattle

Studio McGee's New McGee Home featuring Tumbled Natural Stones, Painted brick, and Lap Siding.
Großer Klassischer Eingang mit Korridor, weißer Wandfarbe, Kalkstein, Einzeltür, schwarzer Haustür, grauem Boden und Ziegelwänden in Salt Lake City
Großer Klassischer Eingang mit Korridor, weißer Wandfarbe, Kalkstein, Einzeltür, schwarzer Haustür, grauem Boden und Ziegelwänden in Salt Lake City

Großes Modernes Foyer mit weißer Wandfarbe, Kalkstein, Einzeltür, hellbrauner Holzhaustür, grauem Boden und Holzwänden in Sonstige

This Jersey farmhouse, with sea views and rolling landscapes has been lovingly extended and renovated by Todhunter Earle who wanted to retain the character and atmosphere of the original building. The result is full of charm and features Randolph Limestone with bespoke elements.
Photographer: Ray Main
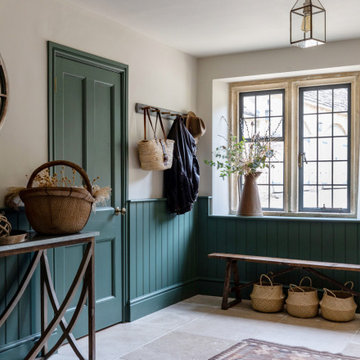
Boot room of Cotswold country house
Mittelgroßer Landhaus Eingang mit Stauraum, grüner Wandfarbe, Kalkstein, beigem Boden und Wandpaneelen in Gloucestershire
Mittelgroßer Landhaus Eingang mit Stauraum, grüner Wandfarbe, Kalkstein, beigem Boden und Wandpaneelen in Gloucestershire

Entry foyer with limestone floors, groin vault ceiling, wormy chestnut, steel entry doors, antique chandelier, large base molding, arched doorways
Großes Klassisches Foyer mit weißer Wandfarbe, Kalkstein, Haustür aus Metall, beigem Boden, Holzwänden und Doppeltür in Sonstige
Großes Klassisches Foyer mit weißer Wandfarbe, Kalkstein, Haustür aus Metall, beigem Boden, Holzwänden und Doppeltür in Sonstige

The interior view of the side entrance looking out onto the carport with extensive continuation of floor, wall, and ceiling materials.
Custom windows, doors, and hardware designed and furnished by Thermally Broken Steel USA.
Other sources:
Kuro Shou Sugi Ban Charred Cypress Cladding and Western Hemlock ceiling: reSAWN TIMBER Co.

Geräumiges Modernes Foyer mit brauner Wandfarbe, Kalkstein, Einzeltür, Haustür aus Glas, beigem Boden, Holzdecke und Holzwänden in Salt Lake City
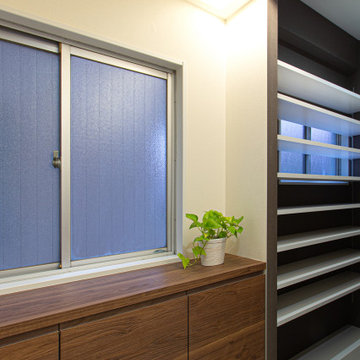
下足入れには、日常的に使う靴を。シューズインクローゼットには、時々使う靴を。分けて使えます。
Kleiner Uriger Eingang mit Korridor, brauner Wandfarbe, Kalkstein, Einzeltür, dunkler Holzhaustür, beigem Boden, Tapetendecke und Holzwänden in Sonstige
Kleiner Uriger Eingang mit Korridor, brauner Wandfarbe, Kalkstein, Einzeltür, dunkler Holzhaustür, beigem Boden, Tapetendecke und Holzwänden in Sonstige
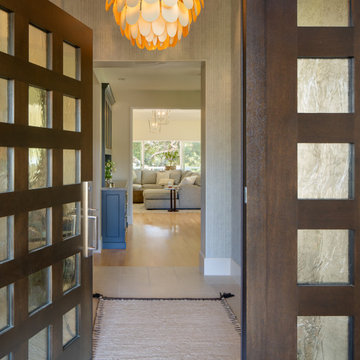
Kleines Klassisches Foyer mit blauer Wandfarbe, Kalkstein, Einzeltür, dunkler Holzhaustür, grauem Boden, gewölbter Decke und Tapetenwänden in San Diego
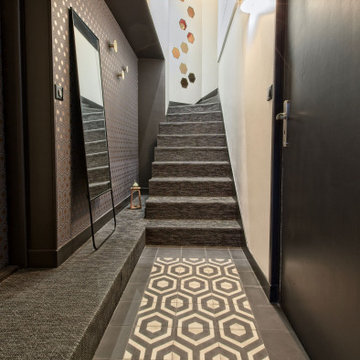
Cette maison ancienne a été complètement rénovée du sol au toit. L'isolation a été repensée sous les toits et également au sol. La cuisine avec son arrière cuisine ont été complètement rénovées et optimisées.
Les volumes de l'étage ont été redessinés afin d'agrandir la chambre parentale, créer une studette à la place d'une mezzanine, créer une deuxième salle de bain et optimiser les volumes actuels. Une salle de sport a été créée au dessus du salon à la place de la mezzanine.

The formal entry with simple improvements, new front door and sidelite, lighting, cedar siding and wood columns wrapped in metal.
Große Moderne Haustür mit Kalkstein, Einzeltür, hellbrauner Holzhaustür, weißem Boden, Holzdecke und Holzwänden in San Francisco
Große Moderne Haustür mit Kalkstein, Einzeltür, hellbrauner Holzhaustür, weißem Boden, Holzdecke und Holzwänden in San Francisco
Eingang mit Kalkstein und Wandgestaltungen Ideen und Design
1