Eingang mit Kassettendecke Ideen und Design
Sortieren nach:Heute beliebt
61 – 80 von 588 Fotos

This ultra modern four sided gas fireplace boasts the tallest flames on the market, dual pane glass cooling system ensuring safe-to-touch glass, and an expansive seamless viewing area. Comfortably placed within the newly redesigned and ultra-modern Oceana Hotel in beautiful Santa Monica, CA.
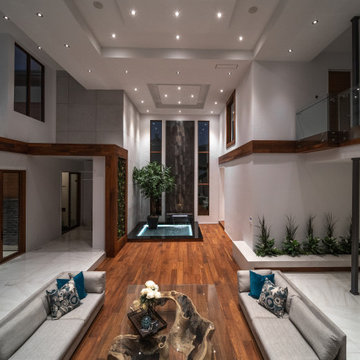
Geräumiges Modernes Foyer mit weißer Wandfarbe, Keramikboden, Doppeltür, hellbrauner Holzhaustür, weißem Boden und Kassettendecke in Toronto
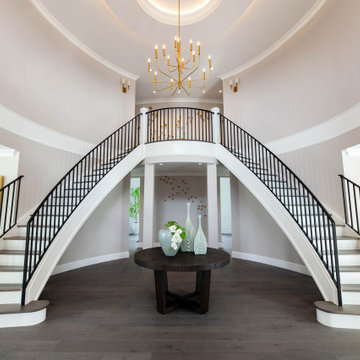
Geräumiges Klassisches Foyer mit grauer Wandfarbe, braunem Holzboden, Doppeltür, grauem Boden, Kassettendecke und Wandgestaltungen in Vancouver
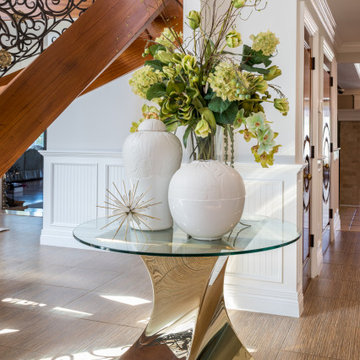
Stepping into this classic glamour dramatic foyer is a fabulous way to feel welcome at home. The color palette is timeless with a bold splash of green which adds drama to the space. Luxurious fabrics, chic furnishings and gorgeous accessories set the tone for this high end makeover which did not involve any structural renovations.
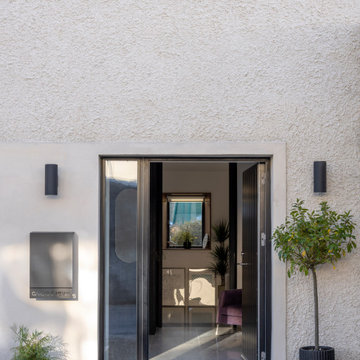
Mittelgroße Moderne Haustür mit weißer Wandfarbe, Terrazzo-Boden, Einzeltür, schwarzer Haustür, weißem Boden und Kassettendecke in Sonstige
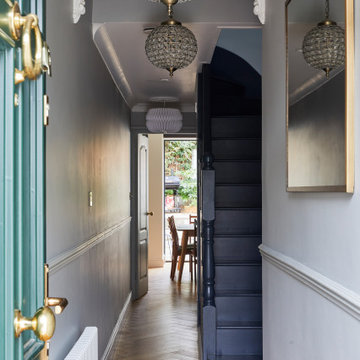
Kleine Klassische Haustür mit grauer Wandfarbe, braunem Holzboden, Einzeltür, grüner Haustür, weißem Boden, Kassettendecke, Holzdielenwänden und Treppe in London
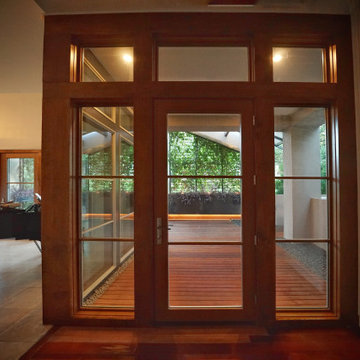
Front door replacement with low-profile architect series Pella windows. The intent was to open the entryway to the new shaded, private deck space and walkway.
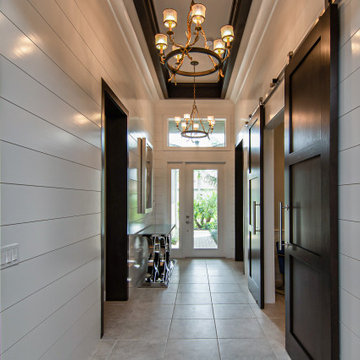
We took a basic builder-grade home and made it into Coastal Elegance.
Mittelgroßer Maritimer Eingang mit Korridor, weißer Wandfarbe, Porzellan-Bodenfliesen, Einzeltür, weißer Haustür, beigem Boden, Kassettendecke und Holzdielenwänden in Jacksonville
Mittelgroßer Maritimer Eingang mit Korridor, weißer Wandfarbe, Porzellan-Bodenfliesen, Einzeltür, weißer Haustür, beigem Boden, Kassettendecke und Holzdielenwänden in Jacksonville

We would be ecstatic to design/build yours too.
☎️ 210-387-6109 ✉️ sales@genuinecustomhomes.com
Großes Rustikales Foyer mit bunten Wänden, dunklem Holzboden, Einzeltür, dunkler Holzhaustür, braunem Boden, Kassettendecke und vertäfelten Wänden in Austin
Großes Rustikales Foyer mit bunten Wänden, dunklem Holzboden, Einzeltür, dunkler Holzhaustür, braunem Boden, Kassettendecke und vertäfelten Wänden in Austin
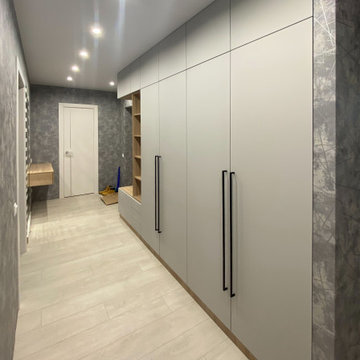
Дизайн Анна Орлик @anna.orlik35
☎ +7 (921) 683-55-30
Прихожая в трендовом сочетании "Серый с Деревом", установлена у нашего Клиента в г. Вологда.
Материалы:
✅ Корпус ЛДСП Эггер Дуб Бардолино,
✅ Фасад REHAU Velluto 1947 L Grigio Efeso, супермат,
✅ Фурнитура БЛЮМ (Австрия),
✅ Ручка-скоба 850 мм, отделка черный бархат ( матовый ).
Установка Антон Коровин @_antonkorovin_ и Максим Матюшов
Для заказа хорошей и качественной мебели звоните или приходите:
г. Вологда, ул. Ленинградская, 93
☎+7 (8172) 58-38-68
☎ +7 (921) 683-62-99
#мебельназаказ #шкафмдф #шкафы #шкафназаказ #шкафбезручек #мебельназаказ #мебельдляспальни #дизайнмебели #мебельвологда
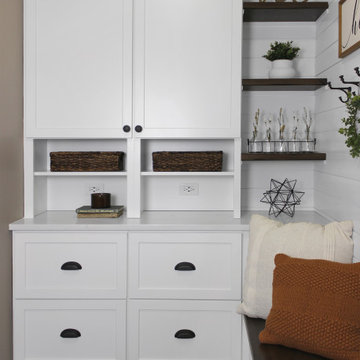
Custom cabinets in mudroom renovation with shiplap walls and dark hardwood floors.
Großer Uriger Eingang mit Stauraum, weißer Wandfarbe, braunem Holzboden, Einzeltür, weißer Haustür, braunem Boden, Kassettendecke und Holzdielenwänden in Chicago
Großer Uriger Eingang mit Stauraum, weißer Wandfarbe, braunem Holzboden, Einzeltür, weißer Haustür, braunem Boden, Kassettendecke und Holzdielenwänden in Chicago

A view from the double-height entry, showing an interior perspective of the front façade. Appearing on the left the image shows a glimpse of the living room and on the right, the stairs leading down to the entertainment.

French limestone flooring with re--claimed parquet floor in the foyer features vintage sconces, grey marble top entry table, coved ceiling and dramatic dark bronze chandelier.
Sage green venetian plaster on the walls completes the look.

Прихожая с видом на гостиную, в светлых оттенках. Бежевые двери и стены, плитка с орнаментным ковром, зеркальный шкаф для одежды с филенчатым фасадом, изящная цапля серебряного цвета и акварели в рамах на стенах.
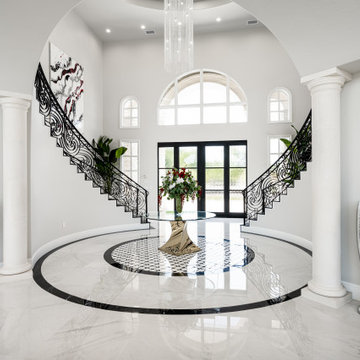
Come get swept away in this foyer! We love the sparkling chandelier, the curved double stairs, marble floors with mosaic and the grandeur of it all.
Großes Modernes Foyer mit Marmorboden, Doppeltür, schwarzer Haustür, weißem Boden und Kassettendecke in Albuquerque
Großes Modernes Foyer mit Marmorboden, Doppeltür, schwarzer Haustür, weißem Boden und Kassettendecke in Albuquerque
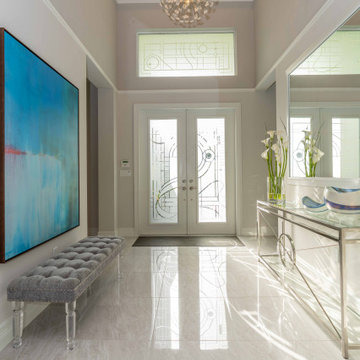
Entry with glass etched door with art deco geometric design.
Mittelgroßes Klassisches Foyer mit beiger Wandfarbe, Marmorboden, Doppeltür, Haustür aus Glas, beigem Boden und Kassettendecke in Miami
Mittelgroßes Klassisches Foyer mit beiger Wandfarbe, Marmorboden, Doppeltür, Haustür aus Glas, beigem Boden und Kassettendecke in Miami
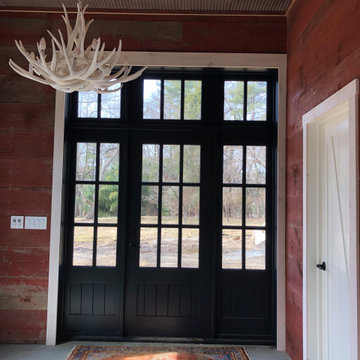
Interior of party barn
Mittelgroßes Landhausstil Foyer mit Betonboden, Einzeltür, schwarzer Haustür und Kassettendecke in Philadelphia
Mittelgroßes Landhausstil Foyer mit Betonboden, Einzeltür, schwarzer Haustür und Kassettendecke in Philadelphia
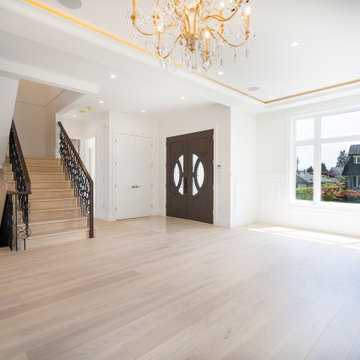
Klassischer Eingang mit weißer Wandfarbe, braunem Holzboden, Doppeltür und Kassettendecke in Vancouver
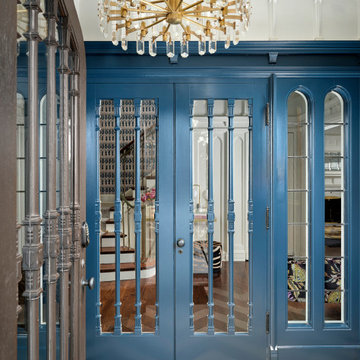
Vignette of the entry.
Kleiner Klassischer Eingang mit Vestibül, blauer Wandfarbe, Porzellan-Bodenfliesen, Klöntür, blauer Haustür, grauem Boden, Kassettendecke und Wandpaneelen in Denver
Kleiner Klassischer Eingang mit Vestibül, blauer Wandfarbe, Porzellan-Bodenfliesen, Klöntür, blauer Haustür, grauem Boden, Kassettendecke und Wandpaneelen in Denver
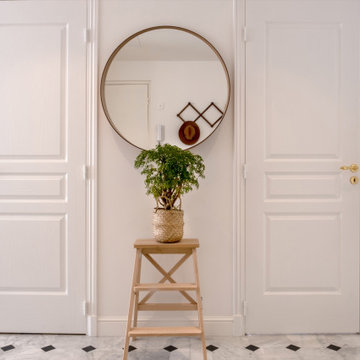
Dans ce grand appartement de 105 m2, les fonctions étaient mal réparties. Notre intervention a permis de recréer l’ensemble des espaces, avec une entrée qui distribue l’ensemble des pièces de l’appartement. Dans la continuité de l’entrée, nous avons placé un WC invité ainsi que la salle de bain comprenant une buanderie, une double douche et un WC plus intime. Nous souhaitions accentuer la lumière naturelle grâce à une palette de blanc. Le marbre et les cabochons noirs amènent du contraste à l’ensemble.
L’ancienne cuisine a été déplacée dans le séjour afin qu’elle soit de nouveau au centre de la vie de famille, laissant place à un grand bureau, bibliothèque. Le double séjour a été transformé pour en faire une seule pièce composée d’un séjour et d’une cuisine. La table à manger se trouvant entre la cuisine et le séjour.
La nouvelle chambre parentale a été rétrécie au profit du dressing parental. La tête de lit a été dessinée d’un vert foret pour contraster avec le lit et jouir de ses ondes. Le parquet en chêne massif bâton rompu existant a été restauré tout en gardant certaines cicatrices qui apporte caractère et chaleur à l’appartement. Dans la salle de bain, la céramique traditionnelle dialogue avec du marbre de Carare C au sol pour une ambiance à la fois douce et lumineuse.
Eingang mit Kassettendecke Ideen und Design
4