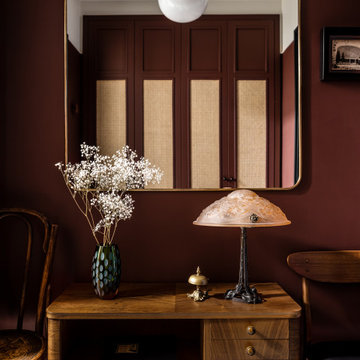Eingang mit Kassettendecke Ideen und Design
Suche verfeinern:
Budget
Sortieren nach:Heute beliebt
81 – 100 von 588 Fotos
1 von 2
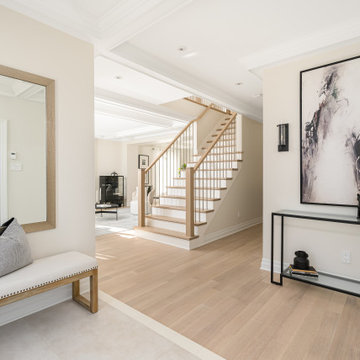
This beautiful totally renovated 4 bedroom home just hit the market. The owners wanted to make sure when potential buyers walked through, they would be able to imagine themselves living here.
A lot of details were incorporated into this luxury property from the steam fireplace in the primary bedroom to tiling and architecturally interesting ceilings.
If you would like a tour of this property we staged in Pointe Claire South, Quebec, contact Linda Gauthier at 514-609-6721.
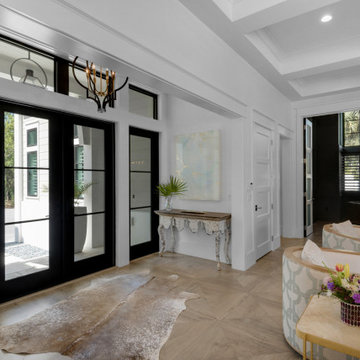
Große Maritime Haustür mit weißer Wandfarbe, Doppeltür, Haustür aus Glas, braunem Boden und Kassettendecke in Sonstige
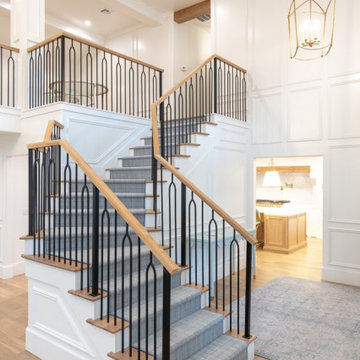
Entry Staircase - metal balusters with white oak hand railing - custom design. Coffered ceiling
Großes Klassisches Foyer mit weißer Wandfarbe, hellem Holzboden, Doppeltür, blauer Haustür, Kassettendecke und Wandpaneelen in Oklahoma City
Großes Klassisches Foyer mit weißer Wandfarbe, hellem Holzboden, Doppeltür, blauer Haustür, Kassettendecke und Wandpaneelen in Oklahoma City
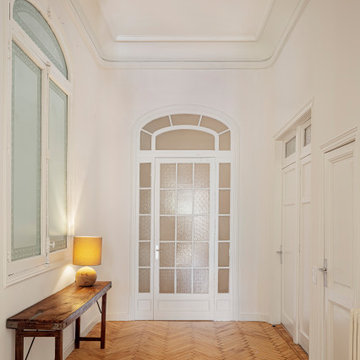
Words by Wilson Hack
The best architecture allows what has come before it to be seen and cared for while at the same time injecting something new, if not idealistic. Spartan at first glance, the interior of this stately apartment building, located on the iconic Passeig de Gràcia in Barcelona, quickly begins to unfold as a calculated series of textures, visual artifacts and perfected aesthetic continuities.
The client, a globe-trotting entrepreneur, selected Jeanne Schultz Design Studio for the remodel and requested that the space be reconditioned into a purposeful and peaceful landing pad. It was to be furnished simply using natural and sustainable materials. Schultz began by gently peeling back before adding only the essentials, resulting in a harmoniously restorative living space where darkness and light coexist and comfort reigns.
The design was initially guided by the fireplace—from there a subtle injection of matching color extends up into the thick tiered molding and ceiling trim. “The most reckless patterns live here,” remarks Schultz, referring to the checkered green and white tiles, pink-Pollack-y stone and cast iron detailing. The millwork and warm wood wall panels devour the remainder of the living room, eliminating the need for unnecessary artwork.
A curved living room chair by Kave Home punctuates playfully; its shape reveals its pleasant conformity to the human body and sits back, inviting rest and respite. “It’s good for all body types and sizes,” explains Schultz. The single sofa by Dareels is purposefully oversized, casual and inviting. A beige cover was added to soften the otherwise rectilinear edges. Additionally sourced from Dareels, a small yet centrally located side table anchors the space with its dark black wood texture, its visual weight on par with the larger pieces. The black bulbous free standing lamp converses directly with the antique chandelier above. Composed of individual black leather strips, it is seemingly harsh—yet its soft form is reminiscent of a spring tulip.
The continuation of the color palette slips softly into the dining room where velvety green chairs sit delicately on a cascade array of pointed legs. The doors that lead out to the patio were sanded down and treated so that the original shape and form could be retained. Although the same green paint was used throughout, this set of doors speaks in darker tones alongside the acute and penetrating daylight. A few different shades of white paint were used throughout the space to add additional depth and embellish this shadowy texture.
Specialty lights were added into the space to complement the existing overhead lighting. A wall sconce was added in the living room and extra lighting was placed in the kitchen. However, because of the existing barrel vaulted tile ceiling, sconces were placed on the walls rather than above to avoid penetrating the existing architecture.

Große Klassische Haustür mit weißer Wandfarbe, Kalkstein, Doppeltür, dunkler Holzhaustür, beigem Boden und Kassettendecke in Washington, D.C.

The front foyer is compact and as charming as ever. The criss cross beams in the ceiling give it character and it has everything a welcoming space needs. This view is from the dining room.
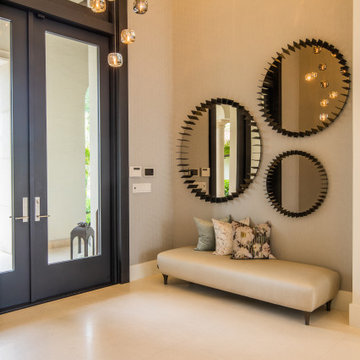
Mittelgroßes Modernes Foyer mit beiger Wandfarbe, Marmorboden, Doppeltür, schwarzer Haustür, beigem Boden, Tapetenwänden und Kassettendecke in Miami
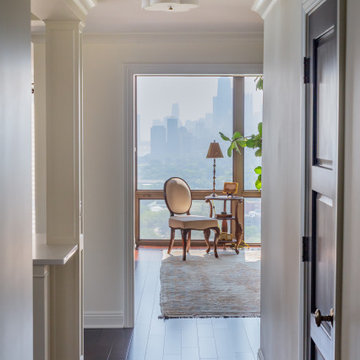
Mittelgroßes Klassisches Foyer mit weißer Wandfarbe, dunklem Holzboden, Einzeltür, schwarzer Haustür, braunem Boden, Kassettendecke und Tapetenwänden in Chicago
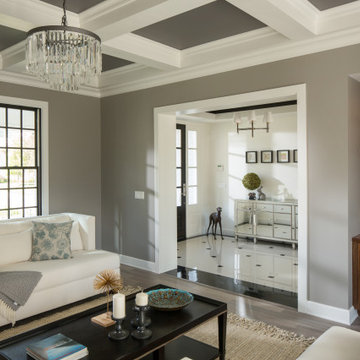
Mittelgroßes Klassisches Foyer mit grauer Wandfarbe, Einzeltür, schwarzer Haustür, beigem Boden und Kassettendecke in Los Angeles
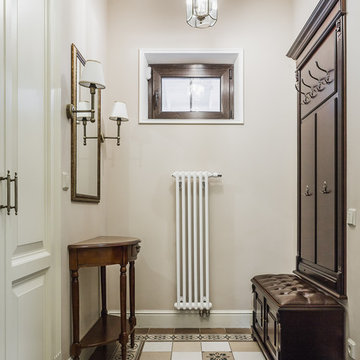
фотограф Ольга Шангина
Mittelgroßer Klassischer Eingang mit Stauraum, beiger Wandfarbe, buntem Boden, Porzellan-Bodenfliesen, Einzeltür, weißer Haustür und Kassettendecke in Moskau
Mittelgroßer Klassischer Eingang mit Stauraum, beiger Wandfarbe, buntem Boden, Porzellan-Bodenfliesen, Einzeltür, weißer Haustür und Kassettendecke in Moskau
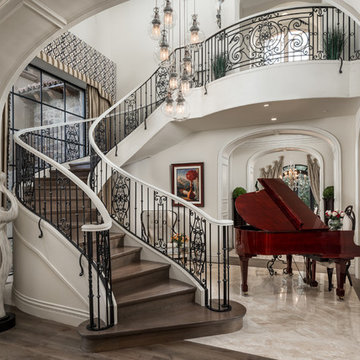
We love these curved stairs, the wrought iron stair railing, custom lighting fixtures, and arched entryways.
Geräumiges Shabby-Look Foyer mit weißer Wandfarbe, Marmorboden, Doppeltür, weißer Haustür, buntem Boden, Kassettendecke und Wandpaneelen in Phoenix
Geräumiges Shabby-Look Foyer mit weißer Wandfarbe, Marmorboden, Doppeltür, weißer Haustür, buntem Boden, Kassettendecke und Wandpaneelen in Phoenix
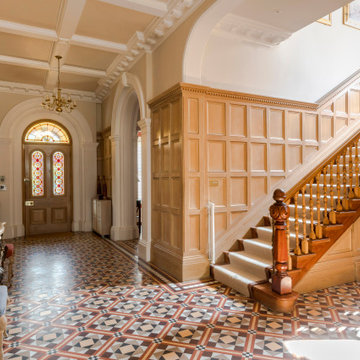
Klassisches Foyer mit beiger Wandfarbe, Einzeltür, hellbrauner Holzhaustür, buntem Boden, Kassettendecke und Wandpaneelen in London
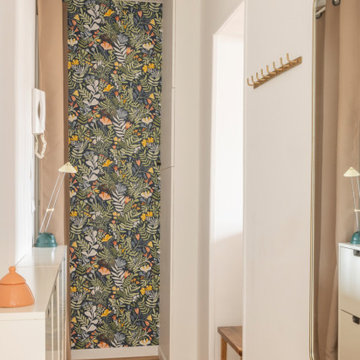
Rénovation complète de l'entrée de l'appartement. Création d'un meuble maçonné pour dissimulé les compteurs et le tableau électrique. Fourniture et pose d'un parquet en bois et d'un mur de papier peint. Pose d'une verrière sur-mesure pour laisser entrer la lumière du salon dans l'entrée.
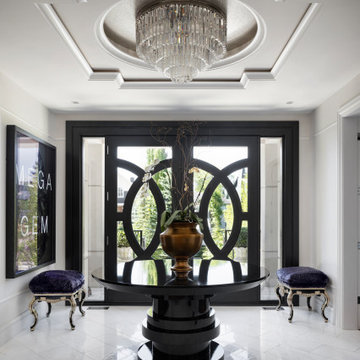
Winner of Home of The Year 2022 - Western Living Magazine
Großer Eklektischer Eingang mit weißer Wandfarbe, Keramikboden, Doppeltür, schwarzer Haustür und Kassettendecke in Calgary
Großer Eklektischer Eingang mit weißer Wandfarbe, Keramikboden, Doppeltür, schwarzer Haustür und Kassettendecke in Calgary

Kleine Skandinavische Haustür mit beiger Wandfarbe, Linoleum, Einzeltür, weißer Haustür, beigem Boden, Kassettendecke und vertäfelten Wänden in Sankt Petersburg
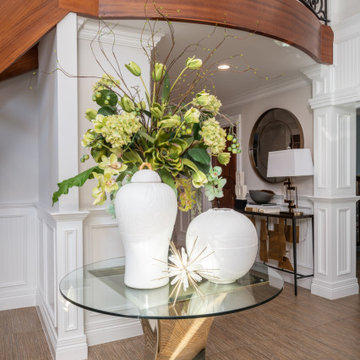
Stepping into this classic glamour dramatic foyer is a fabulous way to feel welcome at home. The color palette is timeless with a bold splash of green which adds drama to the space. Luxurious fabrics, chic furnishings and gorgeous accessories set the tone for this high end makeover which did not involve any structural renovations.
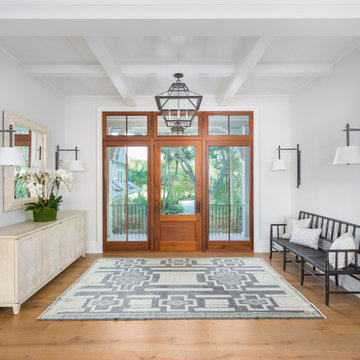
Maritimer Eingang mit weißer Wandfarbe, braunem Holzboden, Einzeltür, Haustür aus Glas, braunem Boden, Kassettendecke und Holzdielendecke in Charleston
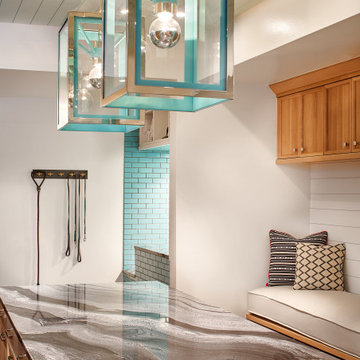
Großer Landhausstil Eingang mit Stauraum, weißer Wandfarbe und Kassettendecke in Denver
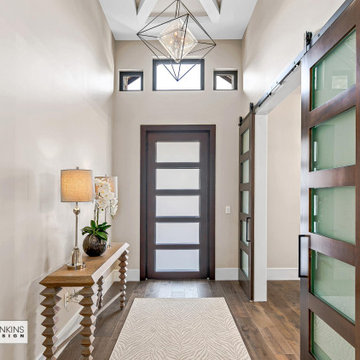
Mittelgroßes Uriges Foyer mit beiger Wandfarbe, braunem Holzboden, Einzeltür, brauner Haustür, braunem Boden und Kassettendecke in Sonstige
Eingang mit Kassettendecke Ideen und Design
5
