Eingang mit Kassettendecke Ideen und Design
Suche verfeinern:
Budget
Sortieren nach:Heute beliebt
101 – 120 von 588 Fotos
1 von 2
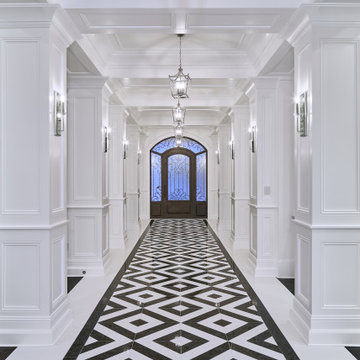
Stunning millwork, custom flooring and lighting, rubber mold wainscoting, coffered ceiling, white lacquer cabinets - over 800 man hours
Klassischer Eingang mit Korridor, weißer Wandfarbe, dunklem Holzboden, schwarzer Haustür, Kassettendecke und vertäfelten Wänden in Edmonton
Klassischer Eingang mit Korridor, weißer Wandfarbe, dunklem Holzboden, schwarzer Haustür, Kassettendecke und vertäfelten Wänden in Edmonton
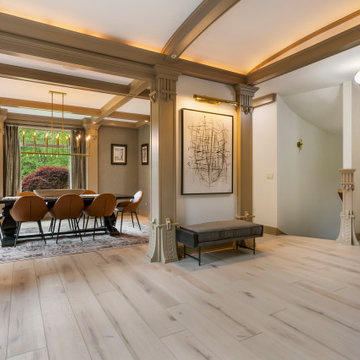
Clean and bright for a space where you can clear your mind and relax. Unique knots bring life and intrigue to this tranquil maple design. With the Modin Collection, we have raised the bar on luxury vinyl plank. The result is a new standard in resilient flooring. Modin offers true embossed in register texture, a low sheen level, a rigid SPC core, an industry-leading wear layer, and so much more.

Stunning stone entry hall with French Rot Iron banister Lime stone floors and walls
Großes Foyer mit weißer Wandfarbe, Kalkstein, Doppeltür, schwarzer Haustür, weißem Boden und Kassettendecke in Sonstige
Großes Foyer mit weißer Wandfarbe, Kalkstein, Doppeltür, schwarzer Haustür, weißem Boden und Kassettendecke in Sonstige

French Country style foyer showing double back doors, checkered tile flooring, large painted black doors connecting adjacent rooms, and white wall color.

The large wall between the dining room and the hallway, as well as a fireplace, were removed leaving a light open space.
Großer Moderner Eingang mit Korridor, blauer Wandfarbe, hellem Holzboden, Einzeltür, blauer Haustür, beigem Boden und Kassettendecke in London
Großer Moderner Eingang mit Korridor, blauer Wandfarbe, hellem Holzboden, Einzeltür, blauer Haustür, beigem Boden und Kassettendecke in London
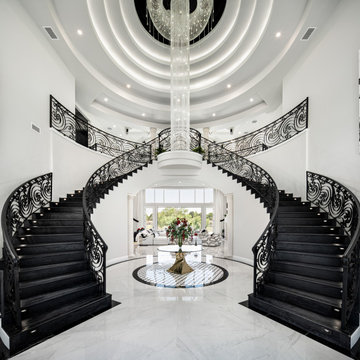
We love this formal front entryway with a stunning double staircase, custom wrought iron rail, sparkling chandeliers, and marble floors.
Geräumiges Modernes Foyer mit Doppeltür, weißer Wandfarbe, Marmorboden, schwarzer Haustür, weißem Boden und Kassettendecke in Phoenix
Geräumiges Modernes Foyer mit Doppeltür, weißer Wandfarbe, Marmorboden, schwarzer Haustür, weißem Boden und Kassettendecke in Phoenix
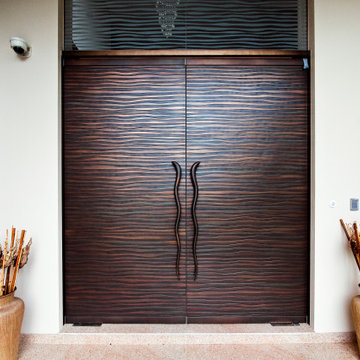
Große Moderne Haustür mit beiger Wandfarbe, Porzellan-Bodenfliesen, Doppeltür, Haustür aus Glas, beigem Boden und Kassettendecke in Sydney
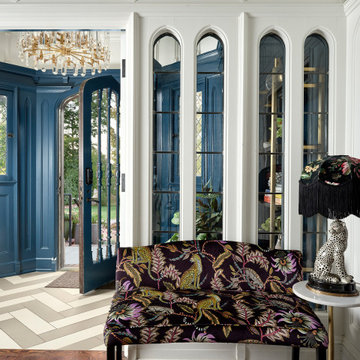
Vignette of the entry.
Kleiner Klassischer Eingang mit Vestibül, blauer Wandfarbe, Porzellan-Bodenfliesen, Klöntür, blauer Haustür, grauem Boden, Kassettendecke und Wandpaneelen in Denver
Kleiner Klassischer Eingang mit Vestibül, blauer Wandfarbe, Porzellan-Bodenfliesen, Klöntür, blauer Haustür, grauem Boden, Kassettendecke und Wandpaneelen in Denver

modern front 5-panel glass door entry custom wall wood design treatment entry closet tile floor daylight windows 5-bulb modern chandelier
Moderne Haustür mit grauer Wandfarbe, Keramikboden, schwarzer Haustür, braunem Boden, Kassettendecke und Holzwänden in Salt Lake City
Moderne Haustür mit grauer Wandfarbe, Keramikboden, schwarzer Haustür, braunem Boden, Kassettendecke und Holzwänden in Salt Lake City
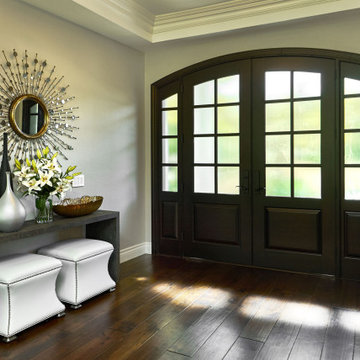
Großes Klassisches Foyer mit grauer Wandfarbe, dunklem Holzboden, Doppeltür, dunkler Holzhaustür, braunem Boden und Kassettendecke in San Francisco
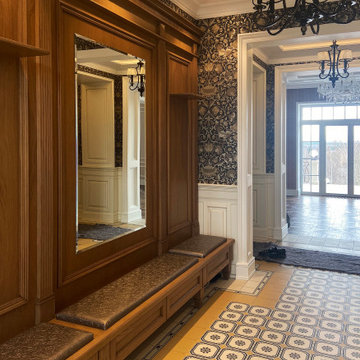
Klassischer Eingang mit Korridor, bunten Wänden, Porzellan-Bodenfliesen, gelbem Boden, Kassettendecke und Wandpaneelen in Sankt Petersburg

Walking through the front door of this home is a revelation.
The breathtaking expanse is an unfolding of vignettes, from the entry, living room, into the dining room and the banyan trees and lakes beyond. This interiors is a magnificent introduction into the design that lays ahead
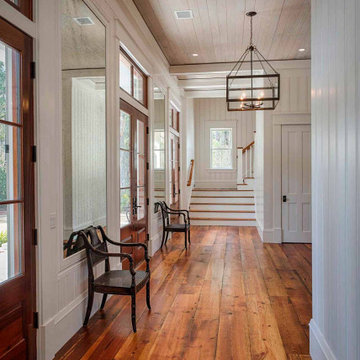
The foyer has a coffered ceiling, vertical shiplap walls, 12-inch wide heart pine floors that were circle-sawn from reclaimed barn beams.
Foyer mit weißer Wandfarbe, braunem Holzboden, Doppeltür, hellbrauner Holzhaustür, braunem Boden, Holzdielenwänden und Kassettendecke in Sonstige
Foyer mit weißer Wandfarbe, braunem Holzboden, Doppeltür, hellbrauner Holzhaustür, braunem Boden, Holzdielenwänden und Kassettendecke in Sonstige

This modern mansion has a grand entrance indeed. To the right is a glorious 3 story stairway with custom iron and glass stair rail. The dining room has dramatic black and gold metallic accents. To the left is a home office, entrance to main level master suite and living area with SW0077 Classic French Gray fireplace wall highlighted with golden glitter hand applied by an artist. Light golden crema marfil stone tile floors, columns and fireplace surround add warmth. The chandelier is surrounded by intricate ceiling details. Just around the corner from the elevator we find the kitchen with large island, eating area and sun room. The SW 7012 Creamy walls and SW 7008 Alabaster trim and ceilings calm the beautiful home.
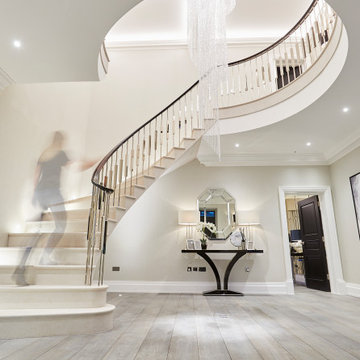
A full renovation of a dated but expansive family home, including bespoke staircase repositioning, entertainment living and bar, updated pool and spa facilities and surroundings and a repositioning and execution of a new sunken dining room to accommodate a formal sitting room.
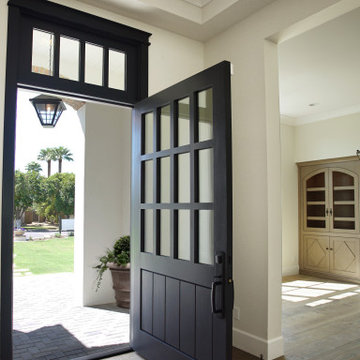
Heather Ryan, Interior Designer
H.Ryan Studio - Scottsdale, AZ
www.hryanstudio.com
Große Klassische Haustür mit weißer Wandfarbe, braunem Holzboden, Einzeltür, schwarzer Haustür, braunem Boden und Kassettendecke in Phoenix
Große Klassische Haustür mit weißer Wandfarbe, braunem Holzboden, Einzeltür, schwarzer Haustür, braunem Boden und Kassettendecke in Phoenix

Mittelgroßer Klassischer Eingang mit Vestibül, blauer Wandfarbe, Keramikboden, Einzeltür, grauer Haustür, grauem Boden und Kassettendecke in Moskau
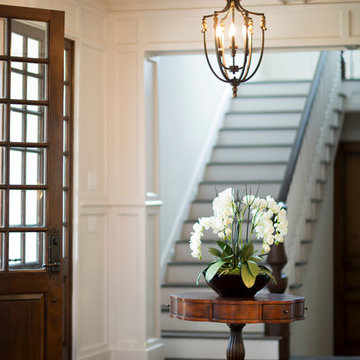
www.felixsanchez.com
Geräumiges Klassisches Foyer mit beiger Wandfarbe, braunem Holzboden, Doppeltür, dunkler Holzhaustür, braunem Boden und Kassettendecke in Houston
Geräumiges Klassisches Foyer mit beiger Wandfarbe, braunem Holzboden, Doppeltür, dunkler Holzhaustür, braunem Boden und Kassettendecke in Houston

Photo : © Julien Fernandez / Amandine et Jules – Hotel particulier a Angers par l’architecte Laurent Dray.
Mittelgroßes Klassisches Foyer mit blauer Wandfarbe, Terrakottaboden, buntem Boden, Kassettendecke und Wandpaneelen in Angers
Mittelgroßes Klassisches Foyer mit blauer Wandfarbe, Terrakottaboden, buntem Boden, Kassettendecke und Wandpaneelen in Angers
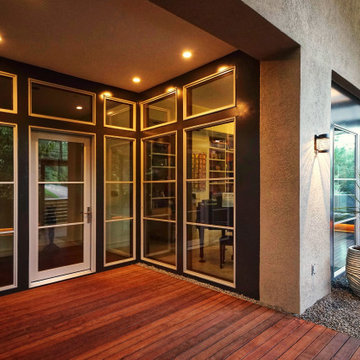
Front door replacement with low-profile architect series Pella windows. The intent was to open the entryway to the new shaded, private deck space and walkway.
Eingang mit Kassettendecke Ideen und Design
6