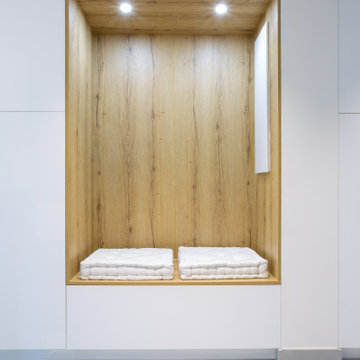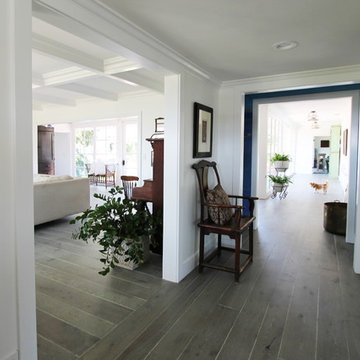Foyer mit Kassettendecke Ideen und Design
Suche verfeinern:
Budget
Sortieren nach:Heute beliebt
1 – 20 von 286 Fotos
1 von 3

Comforting yet beautifully curated, soft colors and gently distressed wood work craft a welcoming kitchen. The coffered beadboard ceiling and gentle blue walls in the family room are just the right balance for the quarry stone fireplace, replete with surrounding built-in bookcases. 7” wide-plank Vintage French Oak Rustic Character Victorian Collection Tuscany edge hand scraped medium distressed in Stone Grey Satin Hardwax Oil. For more information please email us at: sales@signaturehardwoods.com

The homeowners of this expansive home wanted to create an informal year-round residence for their active family that reflected their love of the outdoors and time spent in ski and camping lodges. The result is a luxurious, yet understated, entry and living room area that exudes a feeling of warmth and relaxation. The dark wood floors, cabinets with natural wood grain, coffered ceilings, stone fireplace, and craftsman style staircase, offer the ambiance of a 19th century mountain lodge. This is combined with painted wainscoting and woodwork to brighten and modernize the space.

Entry Double doors. SW Sleepy Blue. Dental Detail Shelf, paneled walls and Coffered ceiling.
Großes Klassisches Foyer mit weißer Wandfarbe, hellem Holzboden, Doppeltür, blauer Haustür, Kassettendecke und Wandpaneelen in Oklahoma City
Großes Klassisches Foyer mit weißer Wandfarbe, hellem Holzboden, Doppeltür, blauer Haustür, Kassettendecke und Wandpaneelen in Oklahoma City

Entrance hall foyer open to family room. detailed panel wall treatment helped a tall narrow arrow have interest and pattern.
Großes Klassisches Foyer mit grauer Wandfarbe, Marmorboden, Einzeltür, dunkler Holzhaustür, weißem Boden, Kassettendecke und Wandpaneelen in New York
Großes Klassisches Foyer mit grauer Wandfarbe, Marmorboden, Einzeltür, dunkler Holzhaustür, weißem Boden, Kassettendecke und Wandpaneelen in New York

2-story open foyer with custom trim work and luxury vinyl flooring.
Geräumiges Maritimes Foyer mit bunten Wänden, Vinylboden, Doppeltür, weißer Haustür, buntem Boden, Kassettendecke und vertäfelten Wänden in Sonstige
Geräumiges Maritimes Foyer mit bunten Wänden, Vinylboden, Doppeltür, weißer Haustür, buntem Boden, Kassettendecke und vertäfelten Wänden in Sonstige

This two story entry features a combination of traditional and modern architectural features. To the right is a custom, floating, and curved staircase to the second floor. The formal living space features a coffered ceiling, two stories of windows, modern light fixtures, built in shelving/bookcases, and a custom cast concrete fireplace surround.

Großes Klassisches Foyer mit weißer Wandfarbe, dunklem Holzboden, braunem Boden und Kassettendecke in Le Havre

Entryway with custom wide plank flooring, white walls, fireplace and lounging area.
Mittelgroßes Modernes Foyer mit weißer Wandfarbe, dunklem Holzboden, Einzeltür, dunkler Holzhaustür, braunem Boden und Kassettendecke in Chicago
Mittelgroßes Modernes Foyer mit weißer Wandfarbe, dunklem Holzboden, Einzeltür, dunkler Holzhaustür, braunem Boden und Kassettendecke in Chicago

The inviting living room with coffered ceilings and elegant wainscoting is right off of the double height foyer. The dining area welcomes you into the center of the great room beyond.

Großes Modernes Foyer mit beiger Wandfarbe, hellem Holzboden, Doppeltür, schwarzer Haustür, braunem Boden und Kassettendecke in Detroit

Front Entry features traditional details and finishes with modern, oversized front door - Old Northside Historic Neighborhood, Indianapolis - Architect: HAUS | Architecture For Modern Lifestyles - Builder: ZMC Custom Homes

Photo : © Julien Fernandez / Amandine et Jules – Hotel particulier a Angers par l’architecte Laurent Dray.
Mittelgroßes Klassisches Foyer mit blauer Wandfarbe, Terrakottaboden, Doppeltür, blauer Haustür, buntem Boden, Kassettendecke und Wandpaneelen in Angers
Mittelgroßes Klassisches Foyer mit blauer Wandfarbe, Terrakottaboden, Doppeltür, blauer Haustür, buntem Boden, Kassettendecke und Wandpaneelen in Angers

You can see from the dining table right through to the front door in all it's stained glass glory. Loving the bevelled glass panel and frame above the door to the extension. Really allows the light to come in and connect the old to the new.

www.lowellcustomhomes.com - Lake Geneva, WI,
Großes Klassisches Foyer mit weißer Wandfarbe, braunem Holzboden, Einzeltür, hellbrauner Holzhaustür, Kassettendecke und vertäfelten Wänden in Milwaukee
Großes Klassisches Foyer mit weißer Wandfarbe, braunem Holzboden, Einzeltür, hellbrauner Holzhaustür, Kassettendecke und vertäfelten Wänden in Milwaukee

The E. F. San Juan team created custom exterior brackets for this beautiful home tucked into the natural setting of Burnt Pine Golf Club in Miramar Beach, Florida. We provided Marvin Integrity windows and doors, along with a Marvin Ultimate Multi-slide door system connecting the great room to the outdoor kitchen and dining area, which features upper louvered privacy panels above the grill area and a custom mahogany screen door. Our team also designed the interior trim package and doors.
Challenges:
With many pieces coming together to complete this project, working closely with architect Geoff Chick, builder Chase Green, and interior designer Allyson Runnels was paramount to a successful install. Creating cohesive details that would highlight the simple elegance of this beautiful home was a must. The homeowners desired a level of privacy for their outdoor dining area, so one challenge of creating the louvered panels in that space was making sure they perfectly aligned with the horizontal members of the porch.
Solution:
Our team worked together internally and with the design team to ensure each door, window, piece of trim, and bracket was a perfect match. The large custom exterior brackets beautifully set off the front elevation of the home. One of the standout elements inside is a pair of large glass barn doors with matching transoms. They frame the front entry vestibule and create interest as well as privacy. Adjacent to those is a large custom cypress barn door, also with matching transoms.
The outdoor kitchen and dining area is a highlight of the home, with the great room opening to this space. E. F. San Juan provided a beautiful Marvin Ultimate Multi-slide door system that creates a seamless transition from indoor to outdoor living. The desire for privacy outside gave us the opportunity to create the upper louvered panels and mahogany screen door on the porch, allowing the homeowners and guests to enjoy a meal or time together free from worry, harsh sunlight, and bugs.
We are proud to have worked with such a fantastic team of architects, designers, and builders on this beautiful home and to share the result here!
---
Photography by Jack Gardner

Angle de vue permettant d'apercevoir la partie entrée de la composition avec son magnifique banc intégré
Großes Modernes Foyer mit weißer Wandfarbe, Keramikboden, Einzeltür, weißer Haustür, grauem Boden und Kassettendecke in Lyon
Großes Modernes Foyer mit weißer Wandfarbe, Keramikboden, Einzeltür, weißer Haustür, grauem Boden und Kassettendecke in Lyon

Light and Airy! Fresh and Modern Architecture by Arch Studio, Inc. 2021
Großes Klassisches Foyer mit weißer Wandfarbe, braunem Holzboden, Einzeltür, hellbrauner Holzhaustür, grauem Boden und Kassettendecke in San Francisco
Großes Klassisches Foyer mit weißer Wandfarbe, braunem Holzboden, Einzeltür, hellbrauner Holzhaustür, grauem Boden und Kassettendecke in San Francisco

This double-height entry room shows a grand white staircase leading upstairs to the private bedrooms, and downstairs to the entertainment areas. Warm wood, white wainscoting and traditional windows introduce lightness and freshness to the space.

Kleines Klassisches Foyer mit weißer Wandfarbe, Einzeltür, schwarzer Haustür, grauem Boden und Kassettendecke in Los Angeles

Grand Entrance Hall.
Column
Parquet Floor
Feature mirror
Pendant light
Panelling
dado rail
Victorian tile
Entrance porch
Front door
Original feature
Foyer mit Kassettendecke Ideen und Design
1