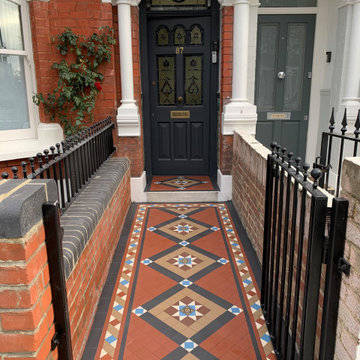Eingang mit Keramikboden Ideen und Design
Suche verfeinern:
Budget
Sortieren nach:Heute beliebt
121 – 140 von 10.592 Fotos
1 von 2
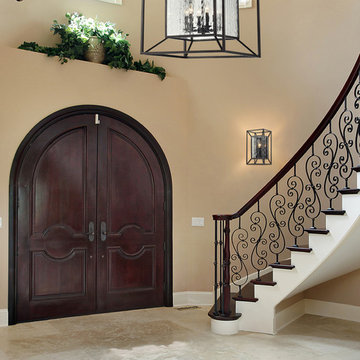
The Cubix collection features an exciting "cube in cube" design, with the outer cube suspending the inner cube of clear water glass panels that are the centerpiece of the design. The complimenting, oiled bronze finish is adaptable to a variety of style settings.
Measurements and Information:
Width 24"
Height 24"
Includes stems for hanging height adjustment
6 Lights
Accommodates 60 watt (max.) candelabra base bulbs (Not included)
Oiled Bronze finish
Clear Water glass

TEAM
Architect: LDa Architecture & Interiors
Builder: Lou Boxer Builder
Photographer: Greg Premru Photography
Kleiner Skandinavischer Eingang mit Stauraum, weißer Wandfarbe, Keramikboden, Einzeltür, weißer Haustür, buntem Boden und Holzdielenwänden in Boston
Kleiner Skandinavischer Eingang mit Stauraum, weißer Wandfarbe, Keramikboden, Einzeltür, weißer Haustür, buntem Boden und Holzdielenwänden in Boston
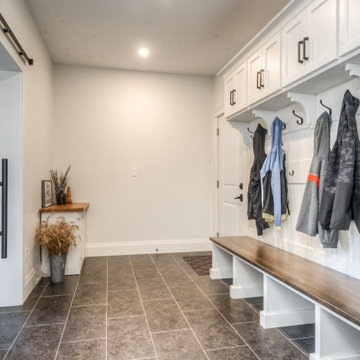
Mittelgroßer Country Eingang mit Stauraum, weißer Wandfarbe, Keramikboden, Einzeltür, dunkler Holzhaustür und schwarzem Boden in Toronto

La création d’un SAS, qui permettrait à la fois de délimiter l’entrée du séjour et de gagner en espaces de rangement.
Kleines Skandinavisches Foyer mit weißer Wandfarbe, Keramikboden, Einzeltür, weißer Haustür und beigem Boden in Lyon
Kleines Skandinavisches Foyer mit weißer Wandfarbe, Keramikboden, Einzeltür, weißer Haustür und beigem Boden in Lyon

A white washed ship lap barn wood wall creates a beautiful entry-way space and coat rack. A custom floating entryway bench made of a beautiful 4" thick reclaimed barn wood beam is held up by a very large black painted steel L-bracket
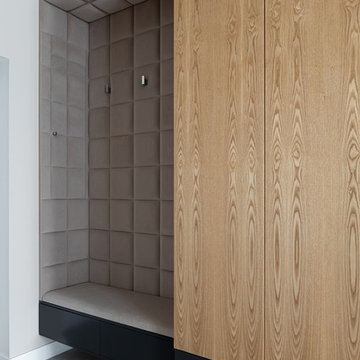
Функциональная система хранения в прихожей, залог удобства и порядка в доме. Заказчики любят порядок и лаконичность, поэтому мы предложили такое решение хранения. Шкаф состоит из 4х вместительных секций для одежды и ящиков для обуви.
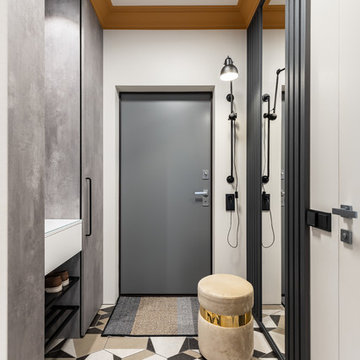
Фотограф: Максим Максимов, maxiimov@ya.ru
Moderne Haustür mit weißer Wandfarbe, Keramikboden, Einzeltür, grauer Haustür und buntem Boden in Sankt Petersburg
Moderne Haustür mit weißer Wandfarbe, Keramikboden, Einzeltür, grauer Haustür und buntem Boden in Sankt Petersburg
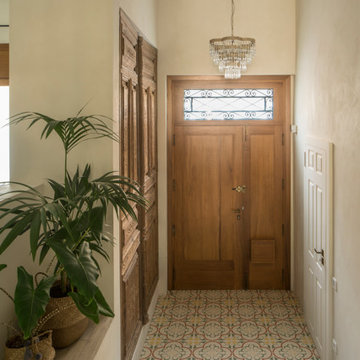
Proyecto realizado por The Room Studio
Construcción: The Room Work
Fotografías: Mauricio Fuertes
Mittelgroßer Eingang mit Vestibül, beiger Wandfarbe, Keramikboden, hellbrauner Holzhaustür und buntem Boden in Barcelona
Mittelgroßer Eingang mit Vestibül, beiger Wandfarbe, Keramikboden, hellbrauner Holzhaustür und buntem Boden in Barcelona
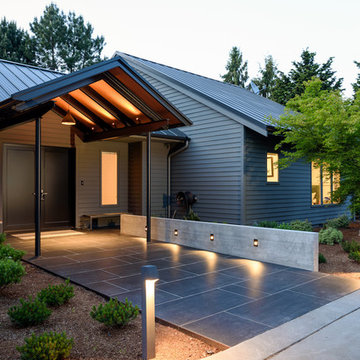
Moderne Haustür mit grauer Wandfarbe, Keramikboden, Doppeltür, schwarzer Haustür und schwarzem Boden in Sonstige
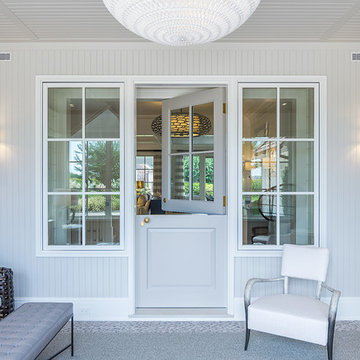
Großer Landhausstil Eingang mit Vestibül, weißer Wandfarbe, Keramikboden, Klöntür, grauer Haustür und buntem Boden in New York
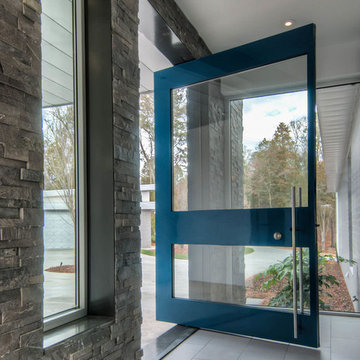
Mittelgroßes Modernes Foyer mit weißer Wandfarbe, Keramikboden, Drehtür, Haustür aus Metall und grauem Boden in Charlotte
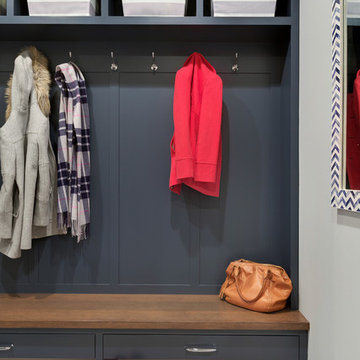
Gordon James Design Build
Mittelgroßer Klassischer Eingang mit Stauraum, grauer Wandfarbe und Keramikboden in Minneapolis
Mittelgroßer Klassischer Eingang mit Stauraum, grauer Wandfarbe und Keramikboden in Minneapolis
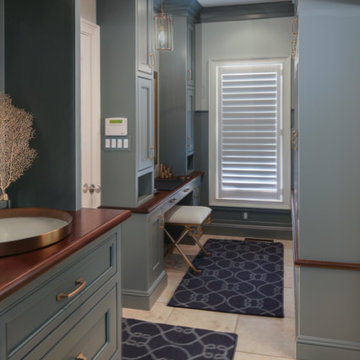
This charming entry is the perfect passage for family and guests, with a design so polished it breaks through the typical mold one thinks of in a mudroom. The custom cabinetry and molding is painted in a beautiful muted teal, accented by gorgeous brassy hardware. The room is truly cohesive in its warmth and splendor, as the gold geometric detailing of the chair is paralleled in its brass counterpart designed atop the cabinets. In the client’s smaller space of a powder room we painted the ceilings in a dark blue to add depth, and placed a small but stunning silver chandelier. This passageway is certainly not a conventional mudroom as it creates a warmth and charm that is the perfect greeting to receive as this family enters their home.
Custom designed by Hartley and Hill Design. All materials and furnishings in this space are available through Hartley and Hill Design. www.hartleyandhilldesign.com 888-639-0639

Transitional modern interior design in Napa. Worked closely with clients to carefully choose colors, finishes, furnishings, and design details. Staircase made by SC Fabrication here in Napa. Entry hide bench available through Poor House.
Photos by Bryan Gray
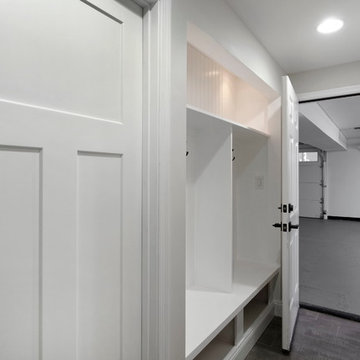
Paint colors:
Walls: Glidden Meeting House White 50YY 74/069
Ceilings/Trims/Doors: Glidden Swan White GLC23
Robert B. Narod Photography
Großer Rustikaler Eingang mit Vestibül, grauer Wandfarbe, Keramikboden, Einzeltür, weißer Haustür und grauem Boden in Washington, D.C.
Großer Rustikaler Eingang mit Vestibül, grauer Wandfarbe, Keramikboden, Einzeltür, weißer Haustür und grauem Boden in Washington, D.C.
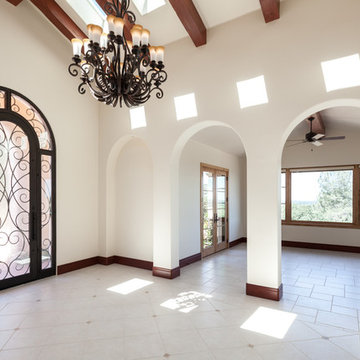
Kat Alves
Großes Mediterranes Foyer mit weißer Wandfarbe, Keramikboden, Einzeltür und Haustür aus Glas in Sacramento
Großes Mediterranes Foyer mit weißer Wandfarbe, Keramikboden, Einzeltür und Haustür aus Glas in Sacramento
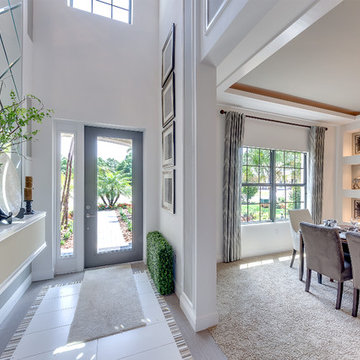
Mittelgroßes Modernes Foyer mit grauer Wandfarbe, Keramikboden und Haustür aus Glas in Tampa
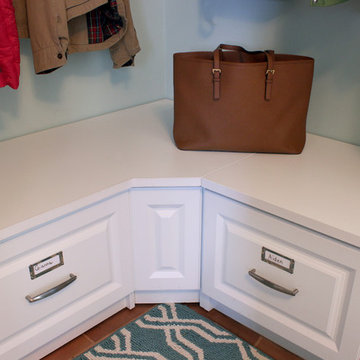
Kara Lashuay
Kleiner Klassischer Eingang mit Stauraum, blauer Wandfarbe und Keramikboden in New York
Kleiner Klassischer Eingang mit Stauraum, blauer Wandfarbe und Keramikboden in New York
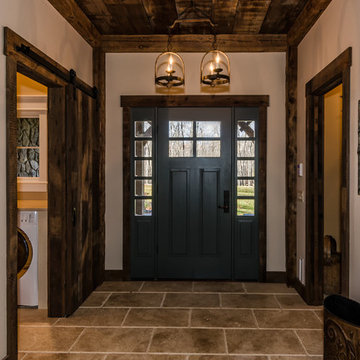
The DIY Channel show "Raising House" recently featured this MossCreek custom designed home. This MossCreek designed home is the Beauthaway and can be found in our ready to purchase home plans. At 3,268 square feet, the house is a Rustic American style that blends a variety of regional architectural elements that can be found throughout the Appalachians from Maine to Georgia.
Eingang mit Keramikboden Ideen und Design
7
