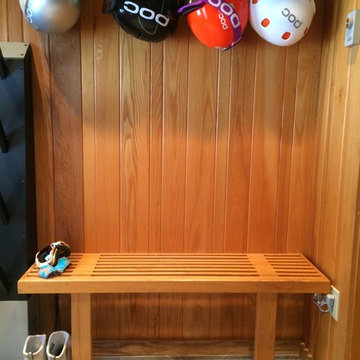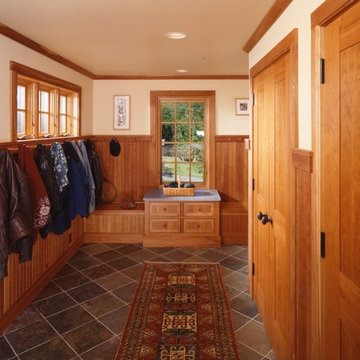Holzfarbener Eingang mit Keramikboden Ideen und Design
Suche verfeinern:
Budget
Sortieren nach:Heute beliebt
1 – 20 von 118 Fotos
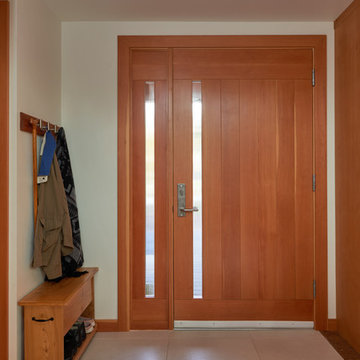
Photography by Dale Lang
Mittelgroßes Modernes Foyer mit weißer Wandfarbe, Keramikboden, Einzeltür und hellbrauner Holzhaustür in Seattle
Mittelgroßes Modernes Foyer mit weißer Wandfarbe, Keramikboden, Einzeltür und hellbrauner Holzhaustür in Seattle

Großes Foyer mit beiger Wandfarbe, Haustür aus Glas, beigem Boden und Keramikboden in Hawaii
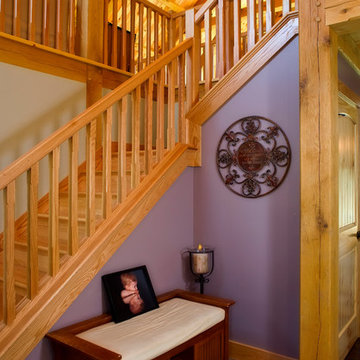
Grand entry foyer with open stair to loft. A view of the loft from entry.
Mittelgroßes Uriges Foyer mit lila Wandfarbe, Keramikboden, Einzeltür und dunkler Holzhaustür in Kolumbus
Mittelgroßes Uriges Foyer mit lila Wandfarbe, Keramikboden, Einzeltür und dunkler Holzhaustür in Kolumbus
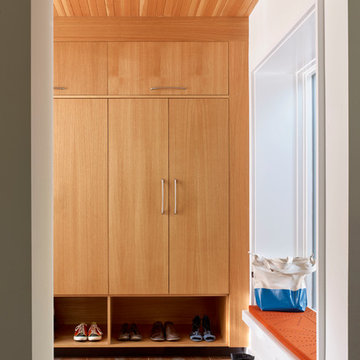
The welcoming, spacious entry at the Waverley St residence features a a full wall of built-in, custom cabinets for storing coats and shoes. A window seat offers convenient seating for family and friends.
Cesar Rubio Photography
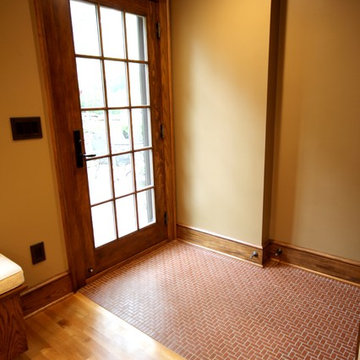
Mittelgroßer Klassischer Eingang mit Korridor, beiger Wandfarbe, Keramikboden, Einzeltür und hellbrauner Holzhaustür in Sonstige

This three-story vacation home for a family of ski enthusiasts features 5 bedrooms and a six-bed bunk room, 5 1/2 bathrooms, kitchen, dining room, great room, 2 wet bars, great room, exercise room, basement game room, office, mud room, ski work room, decks, stone patio with sunken hot tub, garage, and elevator.
The home sits into an extremely steep, half-acre lot that shares a property line with a ski resort and allows for ski-in, ski-out access to the mountain’s 61 trails. This unique location and challenging terrain informed the home’s siting, footprint, program, design, interior design, finishes, and custom made furniture.
Credit: Samyn-D'Elia Architects
Project designed by Franconia interior designer Randy Trainor. She also serves the New Hampshire Ski Country, Lake Regions and Coast, including Lincoln, North Conway, and Bartlett.
For more about Randy Trainor, click here: https://crtinteriors.com/
To learn more about this project, click here: https://crtinteriors.com/ski-country-chic/
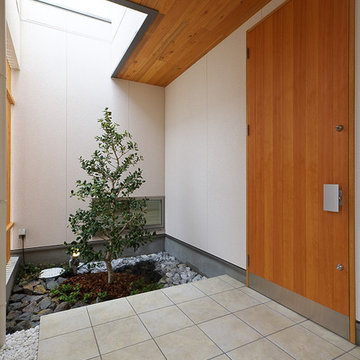
ストロークの長いアプローチの先にある玄関。玄関前は杉板の天井が被せ、あたたかみのある空間としました。玄関横の小庭には庭木を植え、正面の木製の格子と上部の開口から差し込む光で柔らかく照らしています。
Mittelgroße Nordische Haustür mit weißer Wandfarbe, Einzeltür, hellbrauner Holzhaustür, Keramikboden, beigem Boden und Holzdecke in Sonstige
Mittelgroße Nordische Haustür mit weißer Wandfarbe, Einzeltür, hellbrauner Holzhaustür, Keramikboden, beigem Boden und Holzdecke in Sonstige
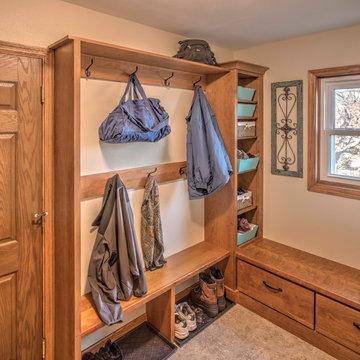
Mark Heffron
Mittelgroßer Uriger Eingang mit Stauraum, Keramikboden, beiger Wandfarbe, Einzeltür und hellbrauner Holzhaustür in Milwaukee
Mittelgroßer Uriger Eingang mit Stauraum, Keramikboden, beiger Wandfarbe, Einzeltür und hellbrauner Holzhaustür in Milwaukee
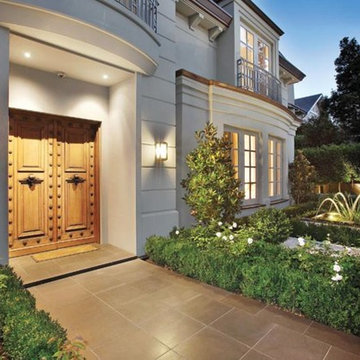
A formal garden evokes a sense of order and grandeur on entering this home.
Große Klassische Haustür mit Keramikboden, Doppeltür, hellbrauner Holzhaustür, grauer Wandfarbe und grauem Boden in Melbourne
Große Klassische Haustür mit Keramikboden, Doppeltür, hellbrauner Holzhaustür, grauer Wandfarbe und grauem Boden in Melbourne
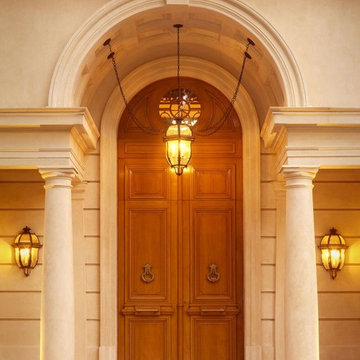
The main entry is the focal point of a strongly symmetrical composition with a broken triangular pediment that signals the entry point..
Photographer: Mark Darley, Matthew Millman
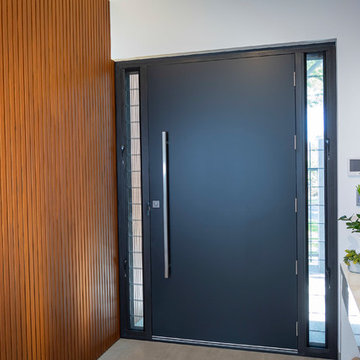
1200mm Square Profile Pull Handle by Zanda Architectural
Code: 7096.BB.SS (Pair)
Project by Atrium Homes
Große Moderne Haustür mit weißer Wandfarbe, Keramikboden, Einzeltür, blauer Haustür und beigem Boden in Perth
Große Moderne Haustür mit weißer Wandfarbe, Keramikboden, Einzeltür, blauer Haustür und beigem Boden in Perth
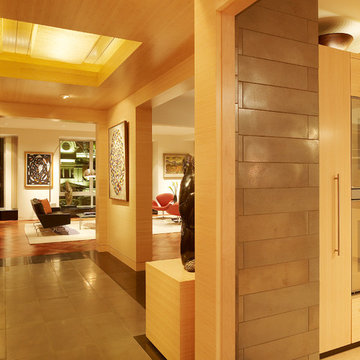
Fu-Tung Cheng, CHENG Design
• Entry / Foyer View into Kitchen and Living Room, San Francisco High-Rise Home
Dynamic, updated materials and a new plan transformed a lifeless San Francisco condo into an urban treasure, reminiscent of the client’s beloved weekend retreat also designed by Cheng Design. The simplified layout provides a showcase for the client’s art collection while tiled walls, concrete surfaces, and bamboo cabinets and paneling create personality and warmth. The kitchen features a rouge concrete countertop, a concrete and bamboo elliptical prep island, and a built-in eating area that showcases the gorgeous downtown view.
Photography: Matthew Millman

Großer Klassischer Eingang mit Korridor, beiger Wandfarbe, beigem Boden, Keramikboden, Einzeltür und hellbrauner Holzhaustür in Seattle
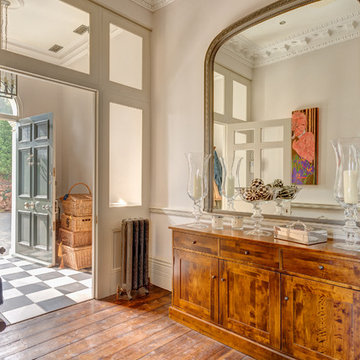
A grand entrance hall in this super cool and stylishly remodelled Victorian Villa in Sunny Torquay, South Devon Colin Cadle Photography, Photo Styling Jan Cadle
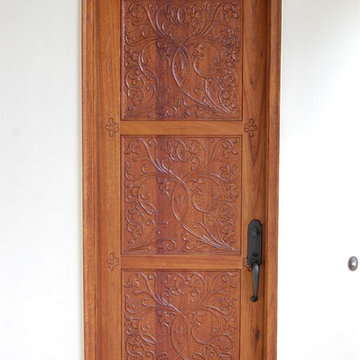
Mahogany door supplied by Smith Building Specialties.
Mittelgroße Urige Haustür mit weißer Wandfarbe, Keramikboden, Einzeltür und hellbrauner Holzhaustür in Miami
Mittelgroße Urige Haustür mit weißer Wandfarbe, Keramikboden, Einzeltür und hellbrauner Holzhaustür in Miami

Mittelgroßes Klassisches Foyer mit weißer Wandfarbe, Keramikboden, Einzeltür, dunkler Holzhaustür und beigem Boden in Denver
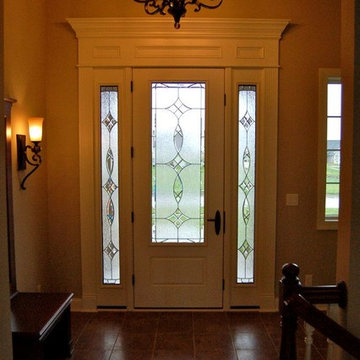
Mittelgroße Haustür mit beiger Wandfarbe, Keramikboden, Einzeltür und weißer Haustür in Sonstige
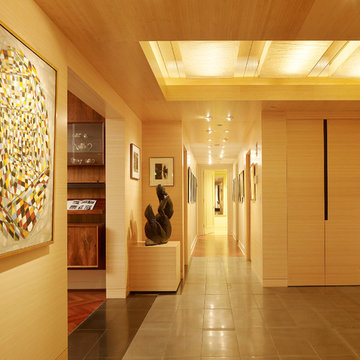
Fu-Tung Cheng, CHENG Design
• Entry / Foyer, San Francisco High-Rise Home
Dynamic, updated materials and a new plan transformed a lifeless San Francisco condo into an urban treasure, reminiscent of the client’s beloved weekend retreat also designed by Cheng Design. The simplified layout provides a showcase for the client’s art collection while tiled walls, concrete surfaces, and bamboo cabinets and paneling create personality and warmth. The kitchen features a rouge concrete countertop, a concrete and bamboo elliptical prep island, and a built-in eating area that showcases the gorgeous downtown view.
Photography: Matthew Millman
Holzfarbener Eingang mit Keramikboden Ideen und Design
1
