Eingang mit Keramikboden und blauer Haustür Ideen und Design
Suche verfeinern:
Budget
Sortieren nach:Heute beliebt
1 – 20 von 212 Fotos
1 von 3

This entryway is all about function, storage, and style. The vibrant cabinet color coupled with the fun wallpaper creates a "wow factor" when friends and family enter the space. The custom built cabinets - from Heard Woodworking - creates ample storage for the entire family throughout the changing seasons.
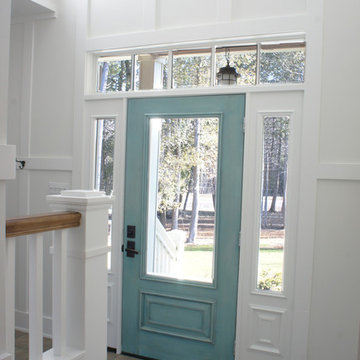
Mittelgroße Klassische Haustür mit weißer Wandfarbe, Keramikboden, Einzeltür und blauer Haustür in Ottawa

Mittelgroßes Modernes Foyer mit blauer Wandfarbe, Keramikboden, Doppeltür, blauer Haustür, blauem Boden und vertäfelten Wänden in Paris
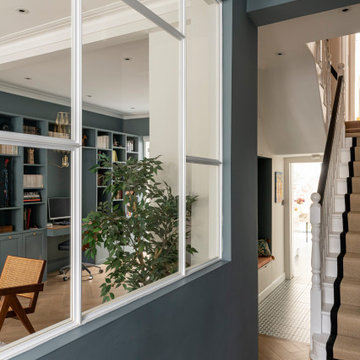
Kleiner Eklektischer Eingang mit Korridor, blauer Wandfarbe, Keramikboden, Einzeltür, blauer Haustür und blauem Boden in London
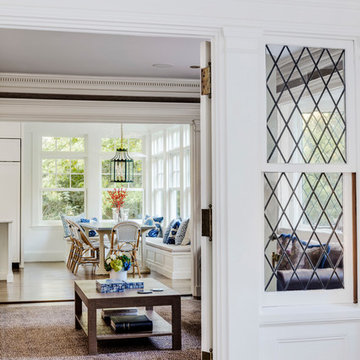
TEAM
Architect: LDa Architecture & Interiors
Builder: Old Grove Partners, LLC.
Landscape Architect: LeBlanc Jones Landscape Architects
Photographer: Greg Premru Photography
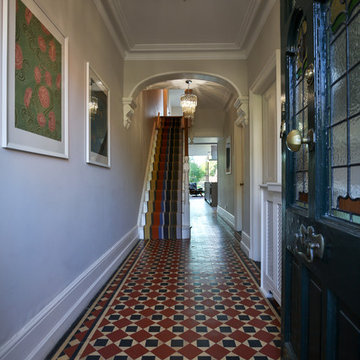
Großer Klassischer Eingang mit Korridor, beiger Wandfarbe, Keramikboden, Einzeltür, blauer Haustür und buntem Boden in Oxfordshire
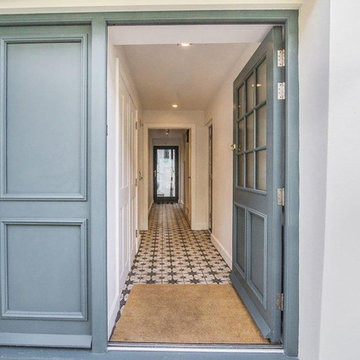
Bespoke front door to entrance hall with patterned tiled floor
Mittelgroße Maritime Haustür mit Keramikboden, Doppeltür, blauer Haustür und schwarzem Boden in Cornwall
Mittelgroße Maritime Haustür mit Keramikboden, Doppeltür, blauer Haustür und schwarzem Boden in Cornwall

A ground floor mudroom features a center island bench with lots storage drawers underneath. This bench is a perfect place to sit and lace up hiking boots, get ready for snowshoeing, or just hanging out before a swim. Surrounding the mudroom are more window seats and floor-to-ceiling storage cabinets made in rustic knotty pine architectural millwork. Down the hall, are two changing rooms with separate water closets and in a few more steps, the room opens up to a kitchenette with a large sink. A nearby laundry area is conveniently located to handle wet towels and beachwear. Woodmeister Master Builders made all the custom cabinetry and performed the general contracting. Marcia D. Summers was the interior designer. Greg Premru Photography
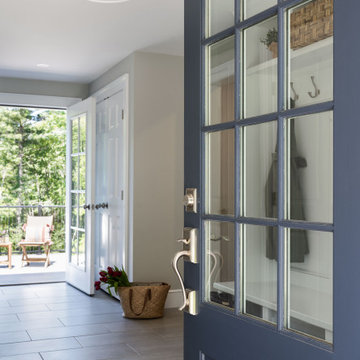
As seen in this photo, the front to back view offers homeowners and guests alike a direct view and access to the deck off the back of the house. In addition to holding access to the garage, this space holds two closets. One, the homeowners are using as a coat closest and the other, a pantry closet. You also see a custom built in unit with a bench and storage. There is also access to a powder room, a bathroom that was relocated from middle of the 1st floor layout. Relocating the bathroom allowed us to open up the floor plan, offering a view directly into and out of the playroom and dining room.
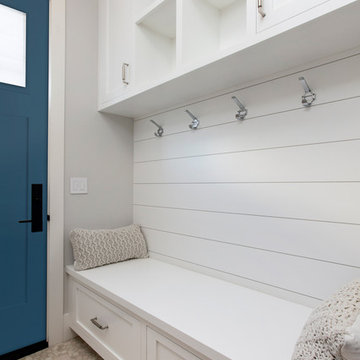
This is a modern farmhouse or coastal style mudroom with a Shiplap inset wall and a blue Craftsman Heritage Series Door. The coat hooks are a nice addition creating even more versatility to the design. The all-around white is why coastal comes to mind. The White colors all overlapping creates a fluidity throughout the space.
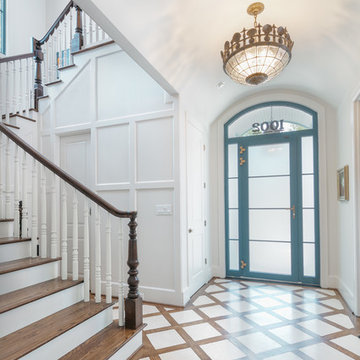
Geräumiges Klassisches Foyer mit weißer Wandfarbe, Keramikboden, Einzeltür, blauer Haustür und buntem Boden in Houston
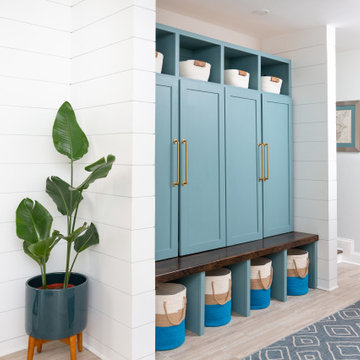
We transformed this entryway into a coastal inspired mudroom. Designing custom built in's allowed us to use the space in the most functional way possible. Each child gets their own cubby to organize school supplies, sporting equipment, shoes and seasonal outerwear. Wrapping the walls in shiplap, painting the cabinets a bright blue and adding some fun blue and white wallpaper on the opposing wall, infuse a coastal vibe to this space.
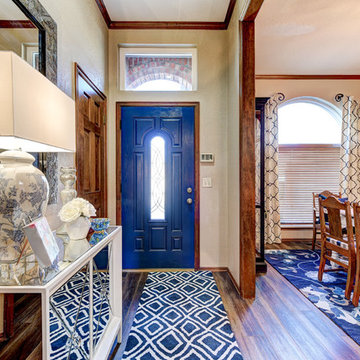
Kleine Klassische Haustür mit beiger Wandfarbe, Keramikboden, Einzeltür und blauer Haustür in Oklahoma City

We added tongue & groove panelling, built in benches and a tiled Victorian floor to the entrance hallway in this Isle of Wight holiday home
Mittelgroßer Klassischer Eingang mit Vestibül, weißer Wandfarbe, Keramikboden, Einzeltür, blauer Haustür, buntem Boden und Wandpaneelen in London
Mittelgroßer Klassischer Eingang mit Vestibül, weißer Wandfarbe, Keramikboden, Einzeltür, blauer Haustür, buntem Boden und Wandpaneelen in London
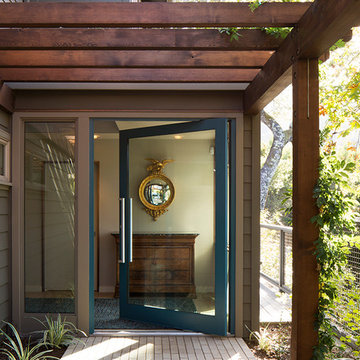
Photographer: Paul Dyer
Moderne Haustür mit Drehtür, Keramikboden und blauer Haustür in San Francisco
Moderne Haustür mit Drehtür, Keramikboden und blauer Haustür in San Francisco
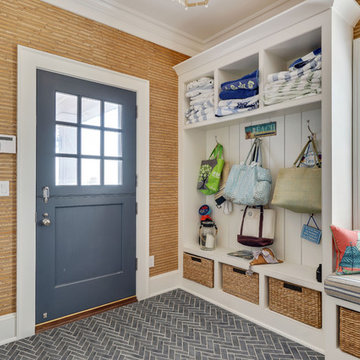
Motion City Media
Maritimer Eingang mit Stauraum, Klöntür, grauem Boden, bunten Wänden, Keramikboden und blauer Haustür in New York
Maritimer Eingang mit Stauraum, Klöntür, grauem Boden, bunten Wänden, Keramikboden und blauer Haustür in New York
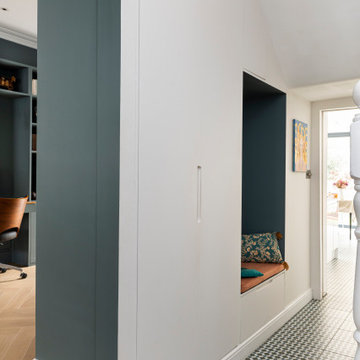
Kleiner Moderner Eingang mit Korridor, blauer Wandfarbe, Keramikboden, Einzeltür, blauer Haustür und blauem Boden in London

We laid mosaic floor tiles in the hallway of this Isle of Wight holiday home, redecorated, changed the ironmongery & added panelling and bench seats.
Großer Klassischer Eingang mit Vestibül, grauer Wandfarbe, Keramikboden, Einzeltür, blauer Haustür, buntem Boden und Wandpaneelen in Sonstige
Großer Klassischer Eingang mit Vestibül, grauer Wandfarbe, Keramikboden, Einzeltür, blauer Haustür, buntem Boden und Wandpaneelen in Sonstige
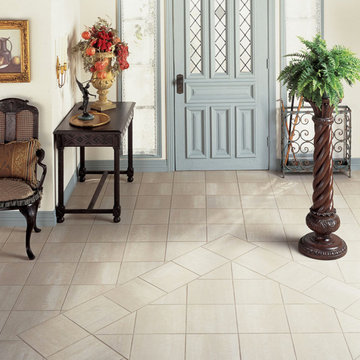
Mittelgroßes Klassisches Foyer mit beiger Wandfarbe, Keramikboden, Einzeltür, blauer Haustür und beigem Boden in Sonstige
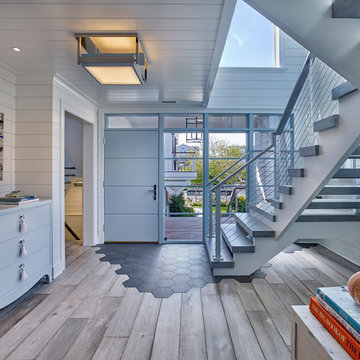
Asher Slaunwhite Architects, Brandywine Development Construction, Megan Gorelick Interiors, Don Pearse Photographers
Großer Klassischer Eingang mit weißer Wandfarbe, Keramikboden, Einzeltür, blauer Haustür und grauem Boden in Philadelphia
Großer Klassischer Eingang mit weißer Wandfarbe, Keramikboden, Einzeltür, blauer Haustür und grauem Boden in Philadelphia
Eingang mit Keramikboden und blauer Haustür Ideen und Design
1