Eingang mit Keramikboden und gewölbter Decke Ideen und Design
Sortieren nach:Heute beliebt
1 – 20 von 91 Fotos

Mittelgroße Klassische Haustür mit blauer Wandfarbe, Keramikboden, Einzeltür, roter Haustür, blauem Boden, gewölbter Decke und Wandpaneelen in London

This new house is located in a quiet residential neighborhood developed in the 1920’s, that is in transition, with new larger homes replacing the original modest-sized homes. The house is designed to be harmonious with its traditional neighbors, with divided lite windows, and hip roofs. The roofline of the shingled house steps down with the sloping property, keeping the house in scale with the neighborhood. The interior of the great room is oriented around a massive double-sided chimney, and opens to the south to an outdoor stone terrace and gardens. Photo by: Nat Rea Photography

Blue and white mudroom with light wood accents.
Großer Maritimer Eingang mit Stauraum, blauer Wandfarbe, Keramikboden, grauem Boden, gewölbter Decke und Holzdielenwänden in Minneapolis
Großer Maritimer Eingang mit Stauraum, blauer Wandfarbe, Keramikboden, grauem Boden, gewölbter Decke und Holzdielenwänden in Minneapolis

Espacio central del piso de diseño moderno e industrial con toques rústicos.
Separador de ambientes de lamas verticales y boxes de madera natural. Separa el espacio de entrada y la sala de estar y está `pensado para colocar discos de vinilo.
Se han recuperado los pavimentos hidráulicos originales, los ventanales de madera, las paredes de tocho visto y los techos de volta catalana.
Se han utilizado panelados de lamas de madera natural en cocina y bar y en el mobiliario a medida de la barra de bar y del mueble del espacio de entrada para que quede todo integrado.

When i first met Carolyn none of the walls had any ary, prhotos or decorative lighting. She expressed the desire to make her home warmer and more homey and needed help filling in the blanks on just about everything. She didn't know how to express her style but was able to convey that she knew what she liked when she saw it and just didn't know how to put it together or where to start or what would work. A foyer needs to be inviting as well as practical. Guest should have a place to sit and place thier keys and belongings. A mirror to check ones makeup and umbrella stand for inclement weather are all key elements to to a foyer or entrance. Here we added the foyer table and some flowers along with the corner chair from Aurhaus. the foyer lighting by Currey and company by finally arrive and was installed and the mirror from Uttermost was the final touch. We aren't 100% done but we are well on our way.

This small entry includes a dark fireclay tile laid in a herringbone pattern paired with a bright, colorful front door.
Mittelgroßes Retro Foyer mit weißer Wandfarbe, Keramikboden, Einzeltür, gelber Haustür, schwarzem Boden und gewölbter Decke in Sonstige
Mittelgroßes Retro Foyer mit weißer Wandfarbe, Keramikboden, Einzeltür, gelber Haustür, schwarzem Boden und gewölbter Decke in Sonstige
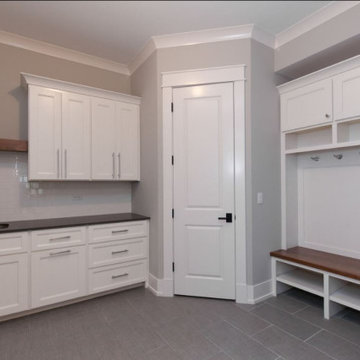
Spacious mudroom provides space for storage and organization. Details include shaker cabinets, subway tile, wooden bench and modern hardware. Every room in your home deserves the same attention to detail! -Meyer Design
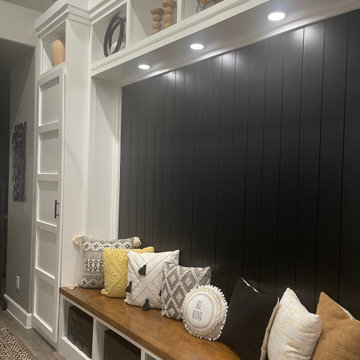
Custom foyer built-in unit with storage, seating, and layered lighting.
Großes Foyer mit grauer Wandfarbe, Keramikboden, Einzeltür, schwarzer Haustür, buntem Boden, gewölbter Decke und Wandpaneelen in Houston
Großes Foyer mit grauer Wandfarbe, Keramikboden, Einzeltür, schwarzer Haustür, buntem Boden, gewölbter Decke und Wandpaneelen in Houston

Großer Uriger Eingang mit weißer Wandfarbe, Keramikboden, grauem Boden und gewölbter Decke in Denver

This 1960s split-level has a new Family Room addition with Entry Vestibule, Coat Closet and Accessible Bath. The wood trim, wood wainscot, exposed beams, wood-look tile floor and stone accents highlight the rustic charm of this home.
Photography by Kmiecik Imagery.
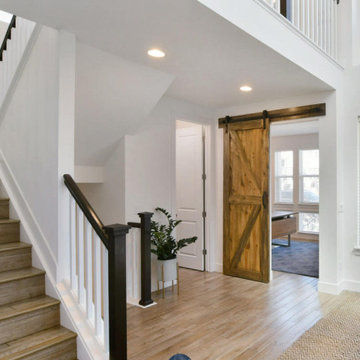
Large family-friendly foyer with black painted front door and sliding wood farmhouse door. Wood look tile flooring with Sherwin Williams Pure White on the walls and Tricorn Black on the stair railing. I'm a colour consultant and did the paint colours for this beautiful space.

Große Urige Haustür mit weißer Wandfarbe, Keramikboden, Einzeltür, hellbrauner Holzhaustür, beigem Boden, gewölbter Decke und Ziegelwänden in Austin
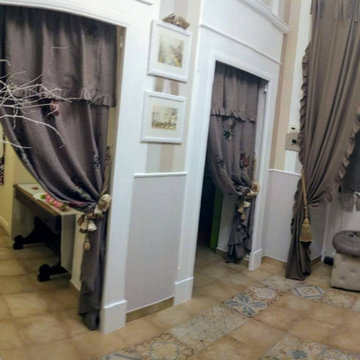
Mittelgroßes Klassisches Foyer mit beiger Wandfarbe, Keramikboden, Einzeltür, weißer Haustür, beigem Boden, gewölbter Decke und Tapetenwänden in Sonstige
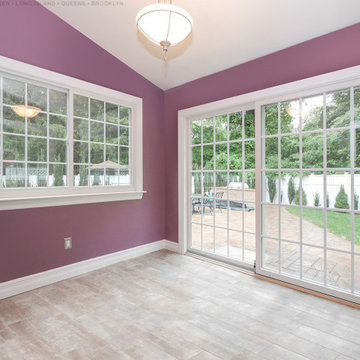
Amazing new sliding glass door, and matching sliding window, in a wonderful back vestibule style entryway. With an open feel and vaulted ceiling, this small and welcoming room with wood-look ceramic floors looks amazing with this new white patio door and sliding window, both with colonial grilles. Find out more about getting new windows from Renewal by Andersen of Long Island, serving Nassau, Suffolk, Queens and Brooklyn.
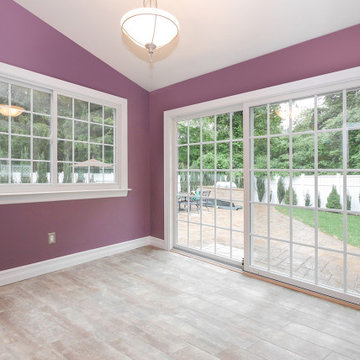
Newly installed sliding glass door and sliding window with grilles that match. This lovely entryway from the back yard show off the new replacement window and patio door in a wonderful way.
Window and Sliding Door are from Renewal by Andersen New Jersey.
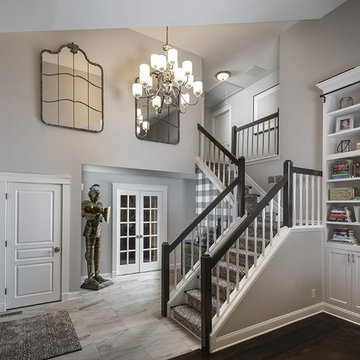
Entry with a touch of green, some vintage pieces and wallpaper!
Mittelgroßes Klassisches Foyer mit grauer Wandfarbe, Keramikboden, Einzeltür, schwarzer Haustür, grauem Boden, gewölbter Decke und Wandpaneelen in Philadelphia
Mittelgroßes Klassisches Foyer mit grauer Wandfarbe, Keramikboden, Einzeltür, schwarzer Haustür, grauem Boden, gewölbter Decke und Wandpaneelen in Philadelphia

Mittelgroßes Modernes Foyer mit weißer Wandfarbe, Keramikboden, Einzeltür, schwarzer Haustür, grauem Boden und gewölbter Decke in Seattle
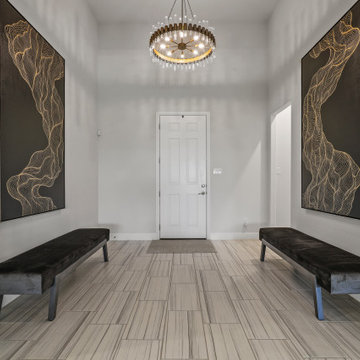
Mittelgroßes Klassisches Foyer mit grauer Wandfarbe, Keramikboden, Einzeltür, weißer Haustür, weißem Boden und gewölbter Decke in Dallas
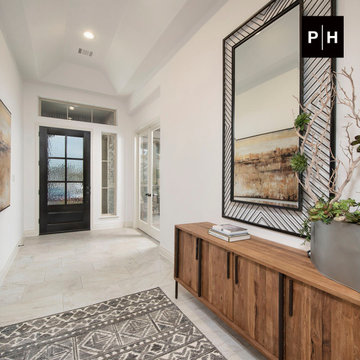
Entryway
Eingang mit Korridor, weißer Wandfarbe, Keramikboden, Einzeltür, dunkler Holzhaustür, weißem Boden und gewölbter Decke in Houston
Eingang mit Korridor, weißer Wandfarbe, Keramikboden, Einzeltür, dunkler Holzhaustür, weißem Boden und gewölbter Decke in Houston

Custom Entryway built-in with seating, storage, and lighting.
Großes Foyer mit grauer Wandfarbe, Keramikboden, Einzeltür, schwarzer Haustür, buntem Boden und gewölbter Decke in Houston
Großes Foyer mit grauer Wandfarbe, Keramikboden, Einzeltür, schwarzer Haustür, buntem Boden und gewölbter Decke in Houston
Eingang mit Keramikboden und gewölbter Decke Ideen und Design
1