Eingang mit Keramikboden und grauem Boden Ideen und Design
Suche verfeinern:
Budget
Sortieren nach:Heute beliebt
1 – 20 von 2.176 Fotos

As seen in this photo, the front to back view offers homeowners and guests alike a direct view and access to the deck off the back of the house. In addition to holding access to the garage, this space holds two closets. One, the homeowners are using as a coat closest and the other, a pantry closet. You also see a custom built in unit with a bench and storage. There is also access to a powder room, a bathroom that was relocated from middle of the 1st floor layout. Relocating the bathroom allowed us to open up the floor plan, offering a view directly into and out of the playroom and dining room.
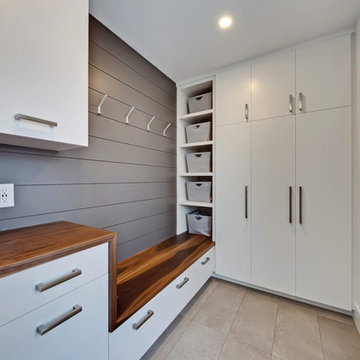
Mittelgroßer Klassischer Eingang mit Stauraum, weißer Wandfarbe, Keramikboden, Einzeltür, weißer Haustür und grauem Boden in Calgary
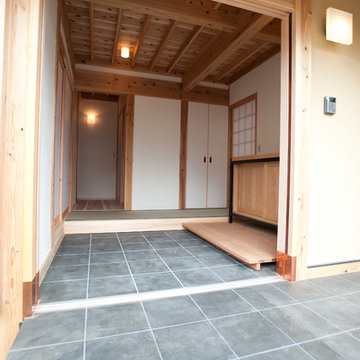
Mittelgroßer Klassischer Eingang mit Korridor, beiger Wandfarbe, Keramikboden, Schiebetür, hellbrauner Holzhaustür und grauem Boden in Tokio Peripherie
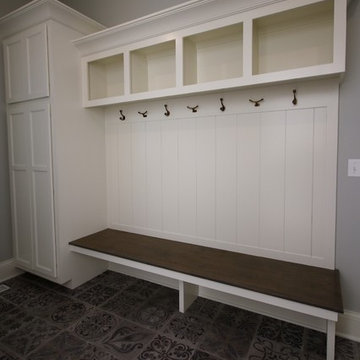
Kleiner Rustikaler Eingang mit Stauraum, grauer Wandfarbe, Keramikboden, Einzeltür, weißer Haustür und grauem Boden in Chicago

Photo Credits: Brian Vanden Brink
Mittelgroßer Maritimer Eingang mit Stauraum, gelber Wandfarbe, Keramikboden und grauem Boden in Boston
Mittelgroßer Maritimer Eingang mit Stauraum, gelber Wandfarbe, Keramikboden und grauem Boden in Boston

Cedar Cove Modern benefits from its integration into the landscape. The house is set back from Lake Webster to preserve an existing stand of broadleaf trees that filter the low western sun that sets over the lake. Its split-level design follows the gentle grade of the surrounding slope. The L-shape of the house forms a protected garden entryway in the area of the house facing away from the lake while a two-story stone wall marks the entry and continues through the width of the house, leading the eye to a rear terrace. This terrace has a spectacular view aided by the structure’s smart positioning in relationship to Lake Webster.
The interior spaces are also organized to prioritize views of the lake. The living room looks out over the stone terrace at the rear of the house. The bisecting stone wall forms the fireplace in the living room and visually separates the two-story bedroom wing from the active spaces of the house. The screen porch, a staple of our modern house designs, flanks the terrace. Viewed from the lake, the house accentuates the contours of the land, while the clerestory window above the living room emits a soft glow through the canopy of preserved trees.

A white washed ship lap barn wood wall creates a beautiful entry-way space and coat rack. A custom floating entryway bench made of a beautiful 4" thick reclaimed barn wood beam is held up by a very large black painted steel L-bracket
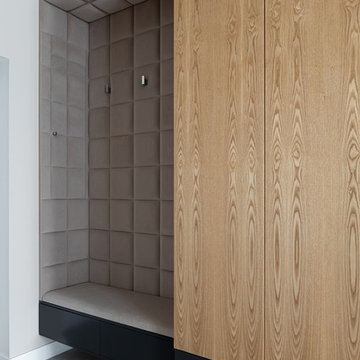
Функциональная система хранения в прихожей, залог удобства и порядка в доме. Заказчики любят порядок и лаконичность, поэтому мы предложили такое решение хранения. Шкаф состоит из 4х вместительных секций для одежды и ящиков для обуви.
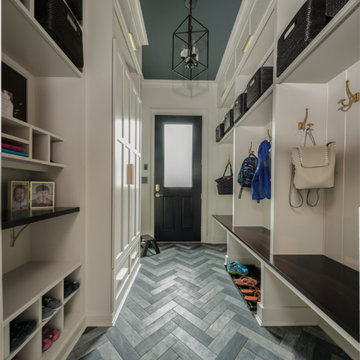
This beautiful home located near a central Connecticut wine vineyard was purchased by a growing family as their dream home. They decided to make their informal entry into their home a priority. We truly are believers in combining function with elegance. This mudroom opens up to their kitchen so why not create some amazing storage that looks great too! This space speaks to their transitional style with a touch of tradition. From mixing the metal finishes to the herringbone floor pattern we were able to create a timeless, functional first impression to a beautiful home. Every family can benefit from having a space called “Home Central” from pre-school on…come in and take your shoes off.
Custom designed by Hartley and Hill Design. All materials and furnishings in this space are available through Hartley and Hill Design. www.hartleyandhilldesign.com 888-639-0639
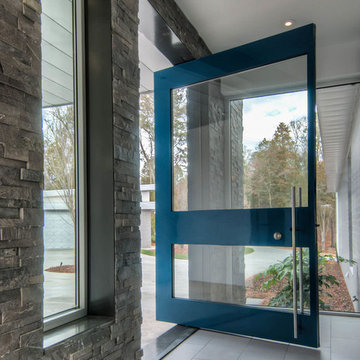
Mittelgroßes Modernes Foyer mit weißer Wandfarbe, Keramikboden, Drehtür, Haustür aus Metall und grauem Boden in Charlotte
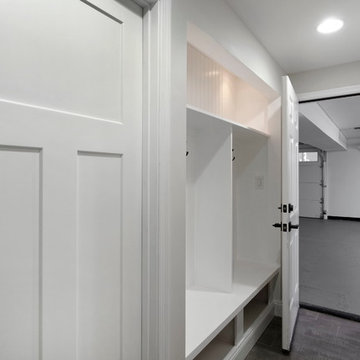
Paint colors:
Walls: Glidden Meeting House White 50YY 74/069
Ceilings/Trims/Doors: Glidden Swan White GLC23
Robert B. Narod Photography
Großer Rustikaler Eingang mit Vestibül, grauer Wandfarbe, Keramikboden, Einzeltür, weißer Haustür und grauem Boden in Washington, D.C.
Großer Rustikaler Eingang mit Vestibül, grauer Wandfarbe, Keramikboden, Einzeltür, weißer Haustür und grauem Boden in Washington, D.C.
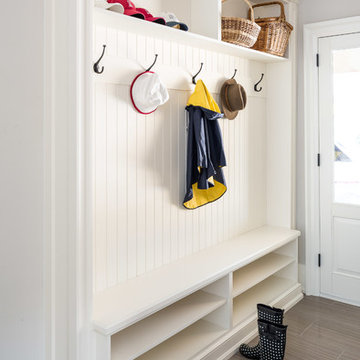
Jason Hartog
Mittelgroßer Klassischer Eingang mit grauer Wandfarbe, Keramikboden, Stauraum, Einzeltür, weißer Haustür und grauem Boden in Toronto
Mittelgroßer Klassischer Eingang mit grauer Wandfarbe, Keramikboden, Stauraum, Einzeltür, weißer Haustür und grauem Boden in Toronto

Kleiner Landhausstil Eingang mit Stauraum, weißer Wandfarbe, Keramikboden, Einzeltür, hellbrauner Holzhaustür, grauem Boden, freigelegten Dachbalken und Holzdielenwänden in Sonstige

This lovely transitional home in Minnesota's lake country pairs industrial elements with softer formal touches. It uses an eclectic mix of materials and design elements to create a beautiful yet comfortable family home.
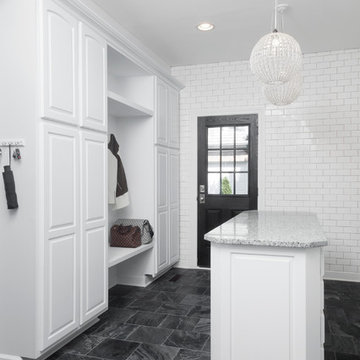
Großer Klassischer Eingang mit Stauraum, weißer Wandfarbe, Keramikboden, Einzeltür, schwarzer Haustür und grauem Boden in Chicago
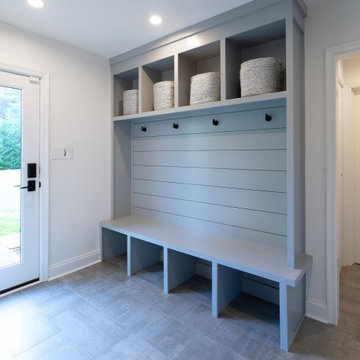
Renovations made this house bright, open, and modern. In addition to installing white oak flooring, we opened up and brightened the living space by removing a wall between the kitchen and family room and added large windows to the kitchen. In the family room, we custom made the built-ins with a clean design and ample storage. In the family room, we custom-made the built-ins. We also custom made the laundry room cubbies, using shiplap that we painted light blue.
Rudloff Custom Builders has won Best of Houzz for Customer Service in 2014, 2015 2016, 2017 and 2019. We also were voted Best of Design in 2016, 2017, 2018, 2019 which only 2% of professionals receive. Rudloff Custom Builders has been featured on Houzz in their Kitchen of the Week, What to Know About Using Reclaimed Wood in the Kitchen as well as included in their Bathroom WorkBook article. We are a full service, certified remodeling company that covers all of the Philadelphia suburban area. This business, like most others, developed from a friendship of young entrepreneurs who wanted to make a difference in their clients’ lives, one household at a time. This relationship between partners is much more than a friendship. Edward and Stephen Rudloff are brothers who have renovated and built custom homes together paying close attention to detail. They are carpenters by trade and understand concept and execution. Rudloff Custom Builders will provide services for you with the highest level of professionalism, quality, detail, punctuality and craftsmanship, every step of the way along our journey together.
Specializing in residential construction allows us to connect with our clients early in the design phase to ensure that every detail is captured as you imagined. One stop shopping is essentially what you will receive with Rudloff Custom Builders from design of your project to the construction of your dreams, executed by on-site project managers and skilled craftsmen. Our concept: envision our client’s ideas and make them a reality. Our mission: CREATING LIFETIME RELATIONSHIPS BUILT ON TRUST AND INTEGRITY.
Photo Credit: Linda McManus Images

Mittelgroßes Modernes Foyer mit weißer Wandfarbe, Keramikboden, Einzeltür, schwarzer Haustür, grauem Boden und gewölbter Decke in Seattle
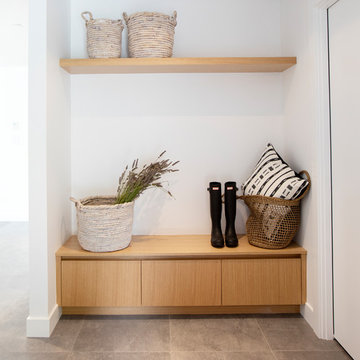
Mittelgroßer Moderner Eingang mit Stauraum, weißer Wandfarbe, grauem Boden und Keramikboden in Vancouver
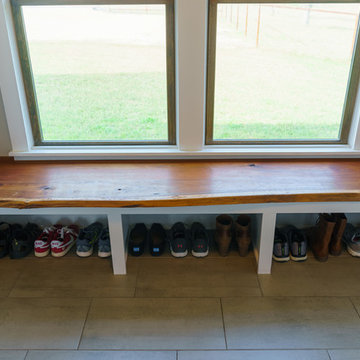
Matthew Manuel
Mittelgroßer Landhaus Eingang mit Stauraum, grauer Wandfarbe, Keramikboden, Einzeltür, hellbrauner Holzhaustür und grauem Boden in Austin
Mittelgroßer Landhaus Eingang mit Stauraum, grauer Wandfarbe, Keramikboden, Einzeltür, hellbrauner Holzhaustür und grauem Boden in Austin
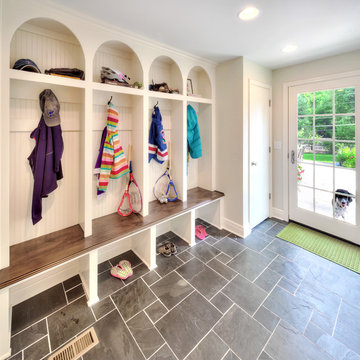
See the before and after with a mood board and sources for how to recreate this look on a budget on our blog:
http://scovellwolfe.com/uncategorized/look-fresh-clean-mudroom/
Photograph by James Maidhof
Eingang mit Keramikboden und grauem Boden Ideen und Design
1