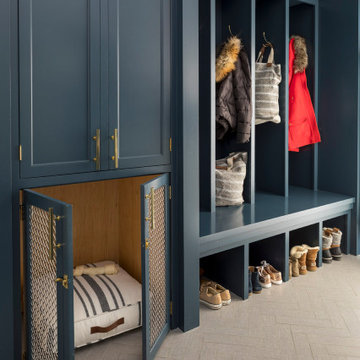Eingang mit Schieferboden und Keramikboden Ideen und Design
Suche verfeinern:
Budget
Sortieren nach:Heute beliebt
1 – 20 von 13.710 Fotos

Mittelgroße Klassische Haustür mit Einzeltür, hellbrauner Holzhaustür, weißer Wandfarbe, Schieferboden und grauem Boden in Nashville

architectural digest, classic design, cool new york homes, cottage core. country home, florals, french country, historic home, pale pink, vintage home, vintage style

Mittelgroßer Klassischer Eingang mit Stauraum, Schieferboden, grauem Boden und grauer Wandfarbe in Orange County

Mid-century modern double front doors, carved with geometric shapes and accented with green mailbox and custom doormat. Paint is by Farrow and Ball and the mailbox is from Schoolhouse lighting and fixtures.

Cedar Cove Modern benefits from its integration into the landscape. The house is set back from Lake Webster to preserve an existing stand of broadleaf trees that filter the low western sun that sets over the lake. Its split-level design follows the gentle grade of the surrounding slope. The L-shape of the house forms a protected garden entryway in the area of the house facing away from the lake while a two-story stone wall marks the entry and continues through the width of the house, leading the eye to a rear terrace. This terrace has a spectacular view aided by the structure’s smart positioning in relationship to Lake Webster.
The interior spaces are also organized to prioritize views of the lake. The living room looks out over the stone terrace at the rear of the house. The bisecting stone wall forms the fireplace in the living room and visually separates the two-story bedroom wing from the active spaces of the house. The screen porch, a staple of our modern house designs, flanks the terrace. Viewed from the lake, the house accentuates the contours of the land, while the clerestory window above the living room emits a soft glow through the canopy of preserved trees.

As seen in this photo, the front to back view offers homeowners and guests alike a direct view and access to the deck off the back of the house. In addition to holding access to the garage, this space holds two closets. One, the homeowners are using as a coat closest and the other, a pantry closet. You also see a custom built in unit with a bench and storage. There is also access to a powder room, a bathroom that was relocated from middle of the 1st floor layout. Relocating the bathroom allowed us to open up the floor plan, offering a view directly into and out of the playroom and dining room.

Mud Room entry from the garage. Custom built in locker style storage. Herring bone floor tile.
Mittelgroßer Klassischer Eingang mit Keramikboden, Stauraum, beiger Wandfarbe und beigem Boden in Sonstige
Mittelgroßer Klassischer Eingang mit Keramikboden, Stauraum, beiger Wandfarbe und beigem Boden in Sonstige

Mittelgroßes Klassisches Foyer mit blauer Wandfarbe, Keramikboden, Doppeltür, schwarzer Haustür und grauem Boden in Washington, D.C.

Großer Moderner Eingang mit Stauraum, weißer Wandfarbe, Schieferboden, Einzeltür und weißer Haustür in New York

Troy Thies Photagraphy
Mittelgroßer Landhausstil Eingang mit weißer Wandfarbe, Keramikboden, Einzeltür und Stauraum in Minneapolis
Mittelgroßer Landhausstil Eingang mit weißer Wandfarbe, Keramikboden, Einzeltür und Stauraum in Minneapolis

TylerMandic Ltd
Große Klassische Haustür mit Einzeltür, schwarzer Haustür, weißer Wandfarbe und Keramikboden in London
Große Klassische Haustür mit Einzeltür, schwarzer Haustür, weißer Wandfarbe und Keramikboden in London

Photo Credits: Brian Vanden Brink
Mittelgroßer Maritimer Eingang mit Stauraum, gelber Wandfarbe, Keramikboden und grauem Boden in Boston
Mittelgroßer Maritimer Eingang mit Stauraum, gelber Wandfarbe, Keramikboden und grauem Boden in Boston

SKU MCT08-SDL6_DF34D61-2
Prehung SKU DF34D61-2
Associated Door SKU MCT08-SDL6
Associated Products skus No
Door Configuration Door with Two Sidelites
Prehung Options Impact, Prehung, Slab
Material Fiberglass
Door Width- 32" + 2( 14")[5'-0"]
32" + 2( 12")[4'-8"]
36" + 2( 14")[5'-4"]
36" + 2( 12")[5'-0"]
Door height 80 in. (6-8)
Door Size 5'-0" x 6'-8"
4'-8" x 6'-8"
5'-4" x 6'-8"
5'-0" x 6'-8"
Thickness (inch) 1 3/4 (1.75)
Rough Opening 65.5" x 83.5"
61.5" x 83.5"
69.5" x 83.5"
65.5" x 83.5"
.
Panel Style 2 Panel
Approvals Hurricane Rated
Door Options No
Door Glass Type Double Glazed
Door Glass Features No
Glass Texture No
Glass Caming No
Door Model No
Door Construction No
Collection SDL Simulated Divided Lite
Brand GC
Shipping Size (w)"x (l)"x (h)" 25" (w)x 108" (l)x 52" (h)
Weight 333.3333

Großer Country Eingang mit Stauraum, weißer Wandfarbe, Schieferboden, Drehtür, schwarzer Haustür und schwarzem Boden in San Francisco

Mudroom
Mittelgroßer Klassischer Eingang mit Stauraum, weißer Wandfarbe, Keramikboden, Einzeltür, schwarzer Haustür und schwarzem Boden in Atlanta
Mittelgroßer Klassischer Eingang mit Stauraum, weißer Wandfarbe, Keramikboden, Einzeltür, schwarzer Haustür und schwarzem Boden in Atlanta

Mittelgroße Mid-Century Haustür mit beiger Wandfarbe, Keramikboden, weißer Haustür und grauem Boden in Sankt Petersburg

Blue and white mudroom with light wood accents.
Großer Maritimer Eingang mit Stauraum, blauer Wandfarbe, Keramikboden, grauem Boden, gewölbter Decke und Holzdielenwänden in Minneapolis
Großer Maritimer Eingang mit Stauraum, blauer Wandfarbe, Keramikboden, grauem Boden, gewölbter Decke und Holzdielenwänden in Minneapolis

This lovely Victorian house in Battersea was tired and dated before we opened it up and reconfigured the layout. We added a full width extension with Crittal doors to create an open plan kitchen/diner/play area for the family, and added a handsome deVOL shaker kitchen.

Martha O'Hara Interiors, Interior Design & Photo Styling | John Kraemer & Sons, Builder | Troy Thies, Photography Please Note: All “related,” “similar,” and “sponsored” products tagged or listed by Houzz are not actual products pictured. They have not been approved by Martha O’Hara Interiors nor any of the professionals credited. For information about our work, please contact design@oharainteriors.com.

Kleiner Country Eingang mit Stauraum, weißer Wandfarbe, Schieferboden, Einzeltür und blauem Boden in Grand Rapids
Eingang mit Schieferboden und Keramikboden Ideen und Design
1