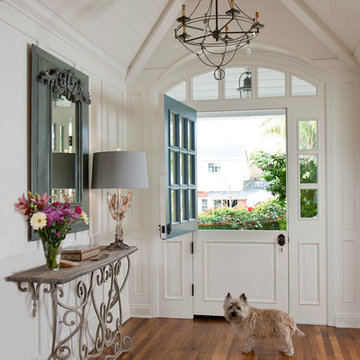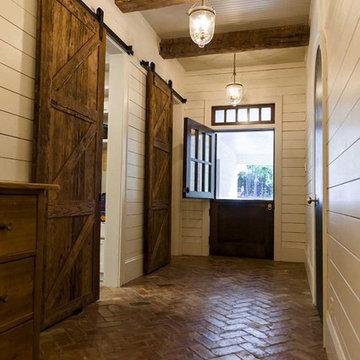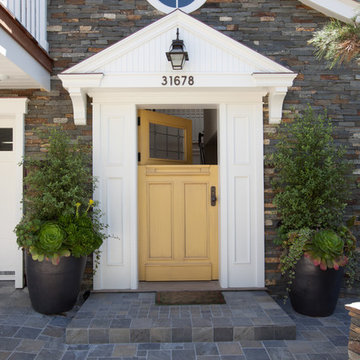Eingang mit Klöntür Ideen und Design
Suche verfeinern:
Budget
Sortieren nach:Heute beliebt
21 – 40 von 921 Fotos
1 von 2
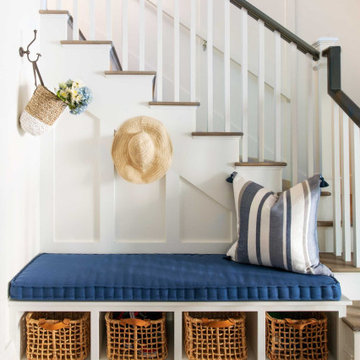
This 5,200-square foot modern farmhouse is located on Manhattan Beach’s Fourth Street, which leads directly to the ocean. A raw stone facade and custom-built Dutch front-door greets guests, and customized millwork can be found throughout the home. The exposed beams, wooden furnishings, rustic-chic lighting, and soothing palette are inspired by Scandinavian farmhouses and breezy coastal living. The home’s understated elegance privileges comfort and vertical space. To this end, the 5-bed, 7-bath (counting halves) home has a 4-stop elevator and a basement theater with tiered seating and 13-foot ceilings. A third story porch is separated from the upstairs living area by a glass wall that disappears as desired, and its stone fireplace ensures that this panoramic ocean view can be enjoyed year-round.
This house is full of gorgeous materials, including a kitchen backsplash of Calacatta marble, mined from the Apuan mountains of Italy, and countertops of polished porcelain. The curved antique French limestone fireplace in the living room is a true statement piece, and the basement includes a temperature-controlled glass room-within-a-room for an aesthetic but functional take on wine storage. The takeaway? Efficiency and beauty are two sides of the same coin.
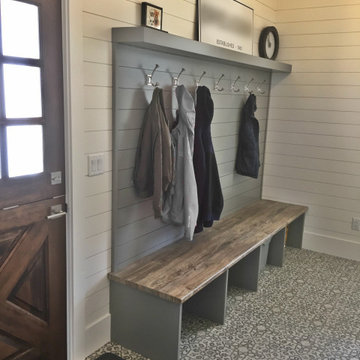
Farmhouse Mudroom Custom Bench with an amazing laminate bench top.
Landhausstil Eingang mit Stauraum, weißer Wandfarbe, Vinylboden, Klöntür, dunkler Holzhaustür und buntem Boden in Vancouver
Landhausstil Eingang mit Stauraum, weißer Wandfarbe, Vinylboden, Klöntür, dunkler Holzhaustür und buntem Boden in Vancouver

Architectural advisement, Interior Design, Custom Furniture Design & Art Curation by Chango & Co.
Architecture by Crisp Architects
Construction by Structure Works Inc.
Photography by Sarah Elliott
See the feature in Domino Magazine
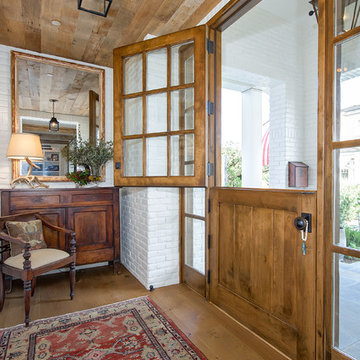
Contractor: Legacy CDM Inc. | Interior Designer: Kim Woods & Trish Bass | Photographer: Jola Photography
Mittelgroßes Landhaus Foyer mit weißer Wandfarbe, hellem Holzboden, Klöntür, hellbrauner Holzhaustür und braunem Boden in Orange County
Mittelgroßes Landhaus Foyer mit weißer Wandfarbe, hellem Holzboden, Klöntür, hellbrauner Holzhaustür und braunem Boden in Orange County
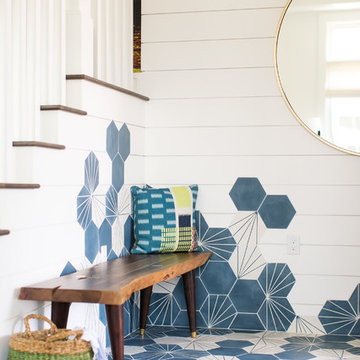
Five residential-style, three-level cottages are located behind the hotel facing 32nd Street. Spanning 1,500 square feet with a kitchen, rooftop deck featuring a fire place + barbeque, two bedrooms and a living room, showcasing masterfully designed interiors. Each cottage is named after the islands in Newport Beach and features a distinctive motif, tapping five elite Newport Beach-based firms: Grace Blu Design, Jennifer Mehditash Design, Brooke Wagner Design, Erica Bryen Design and Blackband Design.
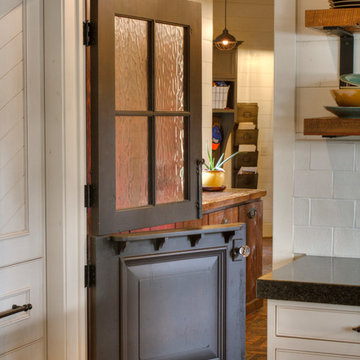
Mittelgroßer Rustikaler Eingang mit Stauraum, beiger Wandfarbe, Backsteinboden, Klöntür und rotem Boden in Minneapolis

Photography by Laura Hull.
Großer Klassischer Eingang mit grauer Wandfarbe, Klöntür, weißer Haustür, Stauraum, Keramikboden und buntem Boden in San Francisco
Großer Klassischer Eingang mit grauer Wandfarbe, Klöntür, weißer Haustür, Stauraum, Keramikboden und buntem Boden in San Francisco
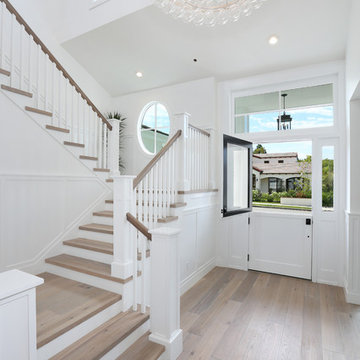
Vincent Ivicevic
Klassisches Foyer mit weißer Wandfarbe, hellem Holzboden, Klöntür und weißer Haustür in Orange County
Klassisches Foyer mit weißer Wandfarbe, hellem Holzboden, Klöntür und weißer Haustür in Orange County
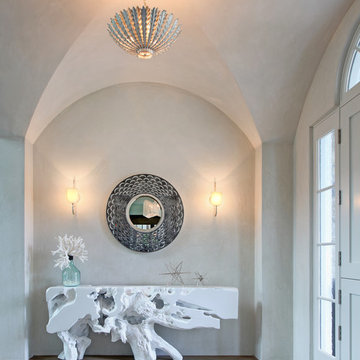
Jeri Koegel
Maritimes Foyer mit grauer Wandfarbe, braunem Holzboden, Klöntür und weißer Haustür in Orange County
Maritimes Foyer mit grauer Wandfarbe, braunem Holzboden, Klöntür und weißer Haustür in Orange County
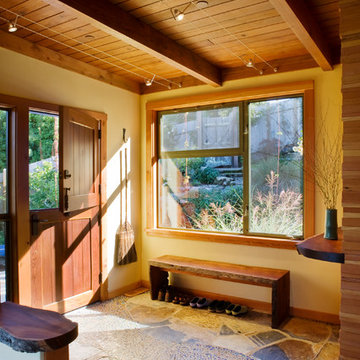
Emily Hagopian, Leger Wanaselja Architecture
Mittelgroßes Modernes Foyer mit gelber Wandfarbe, Klöntür und hellbrauner Holzhaustür in San Francisco
Mittelgroßes Modernes Foyer mit gelber Wandfarbe, Klöntür und hellbrauner Holzhaustür in San Francisco

Country Eingang mit Stauraum, Klöntür, grauer Haustür, beigem Boden und gewölbter Decke in West Midlands
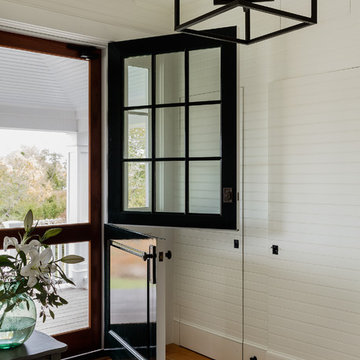
Maritimes Foyer mit weißer Wandfarbe, braunem Holzboden, Klöntür, schwarzer Haustür und braunem Boden in Boston
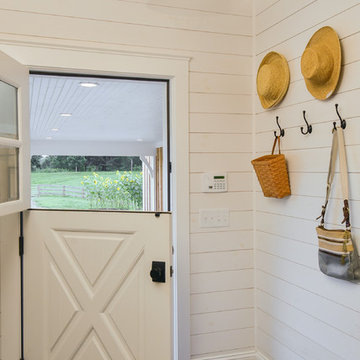
Country Eingang mit Stauraum, weißer Wandfarbe, Porzellan-Bodenfliesen, Klöntür, weißer Haustür und schwarzem Boden in Sonstige
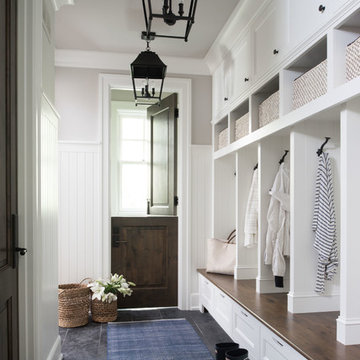
Maritimer Eingang mit Korridor, grauer Wandfarbe, Klöntür, dunkler Holzhaustür und grauem Boden in Minneapolis
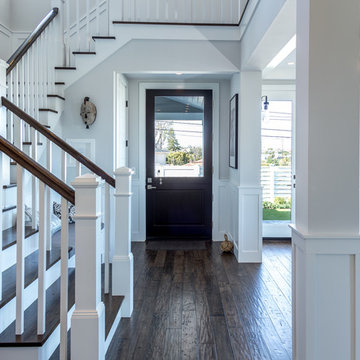
John Moery Photography
Maritime Haustür mit grauer Wandfarbe, braunem Holzboden, Klöntür und schwarzer Haustür in Los Angeles
Maritime Haustür mit grauer Wandfarbe, braunem Holzboden, Klöntür und schwarzer Haustür in Los Angeles
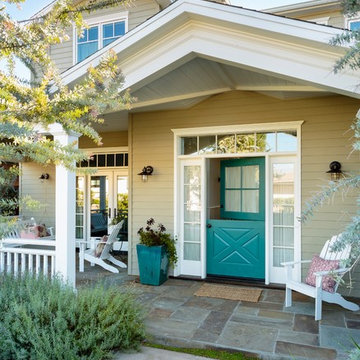
Mark Lohman for HGTV Magazine
Maritimer Eingang mit Klöntür und blauer Haustür in Los Angeles
Maritimer Eingang mit Klöntür und blauer Haustür in Los Angeles
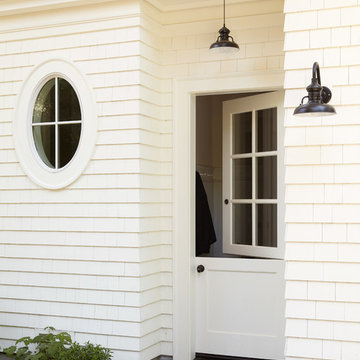
This Mill Valley residence under the redwoods was conceived and designed for a young and growing family. Though technically a remodel, the project was in essence new construction from the ground up, and its clean, traditional detailing and lay-out by Chambers & Chambers offered great opportunities for our talented carpenters to show their stuff. This home features the efficiency and comfort of hydronic floor heating throughout, solid-paneled walls and ceilings, open spaces and cozy reading nooks, expansive bi-folding doors for indoor/ outdoor living, and an attention to detail and durability that is a hallmark of how we build.
Photographer: John Merkyl Architect: Barbara Chambers of Chambers + Chambers in Mill Valley
Eingang mit Klöntür Ideen und Design
2
