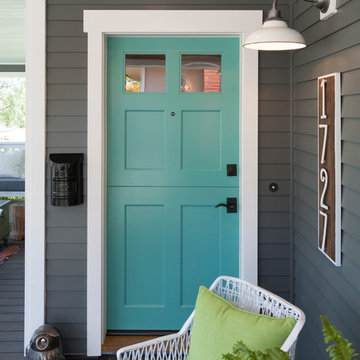Eingang mit Klöntür Ideen und Design
Suche verfeinern:
Budget
Sortieren nach:Heute beliebt
101 – 120 von 921 Fotos
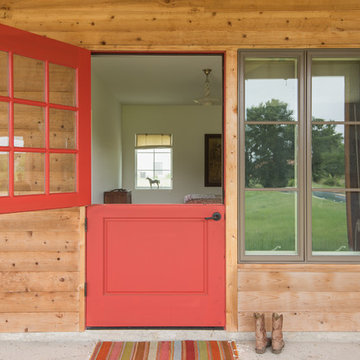
Jacob Bodkin Phototgraphy
Landhausstil Haustür mit Klöntür und roter Haustür in Austin
Landhausstil Haustür mit Klöntür und roter Haustür in Austin
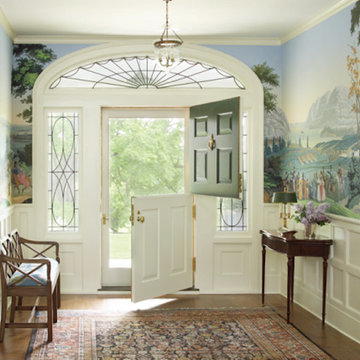
Handblocked Zuber wallpaper enlivens a traditional entry in Connecticut
Photographer: Tria Govan
Mittelgroße Klassische Haustür mit bunten Wänden, braunem Holzboden, Klöntür und grüner Haustür in New York
Mittelgroße Klassische Haustür mit bunten Wänden, braunem Holzboden, Klöntür und grüner Haustür in New York
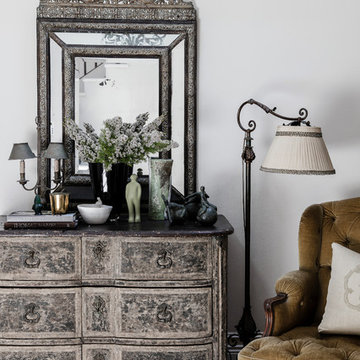
Maree Homer Photography
Klassisches Foyer mit grauer Wandfarbe, Keramikboden und Klöntür in Sydney
Klassisches Foyer mit grauer Wandfarbe, Keramikboden und Klöntür in Sydney
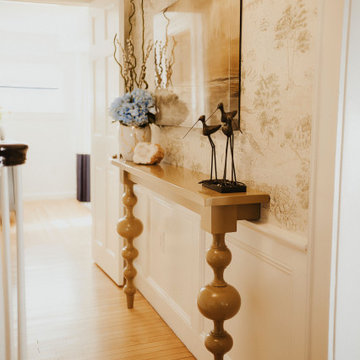
We designed this entry to be warm & welcoming by using natural earth tones in tans & green. The wallpaper shows a seaside cottage town, which was perfect for this home in Newport RI. The custom-made console table was designed by Larson, and was made narrow to allow for gracious egress.
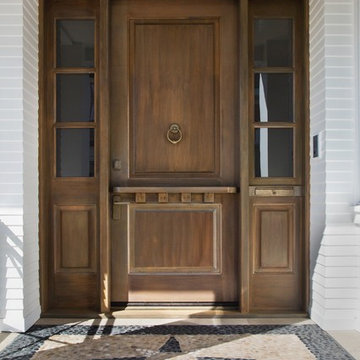
Große Urige Haustür mit Klöntür, weißer Wandfarbe, hellbrauner Holzhaustür und buntem Boden in Orange County
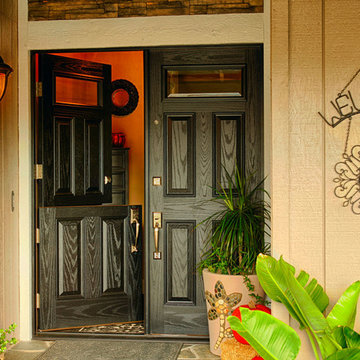
Two Plastpro Entry Doors with maiin door "Dutched:.
Große Moderne Haustür mit beiger Wandfarbe, Klöntür und schwarzer Haustür in Orange County
Große Moderne Haustür mit beiger Wandfarbe, Klöntür und schwarzer Haustür in Orange County
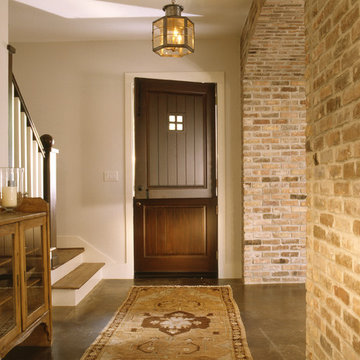
Stained concrete floors, reclaimed brick arch in the entry opening to the Living/Dining Rooms welcome guests to this casual family home designed and built by Rohe & Wright.
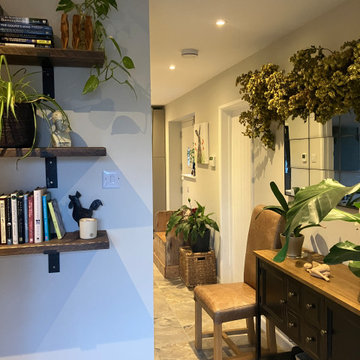
As the entrance to the existing victorian cottage is very close to a road this entrance was created on the side of the property for safety. The old cottage had low ceilings and small rooms and the decor needed to flow through into this space. Storage was essential as well as seating as this entrance is also a boot room. Mirrors helped bounce light around and hops added to help disguise the higher ceiling rooms. Multi-coloured tiles with lots of shades and movement help disguise dog footprints. Plants flow throughout the extension.
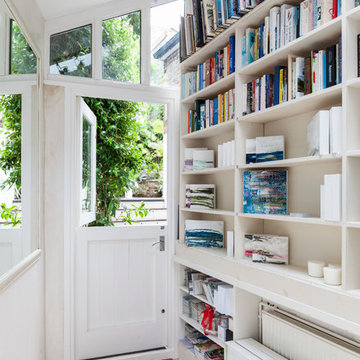
Photo: Chris Snook © 2015 Houzz
Shabby-Chic Eingang mit weißer Wandfarbe, gebeiztem Holzboden, Klöntür und weißer Haustür in London
Shabby-Chic Eingang mit weißer Wandfarbe, gebeiztem Holzboden, Klöntür und weißer Haustür in London
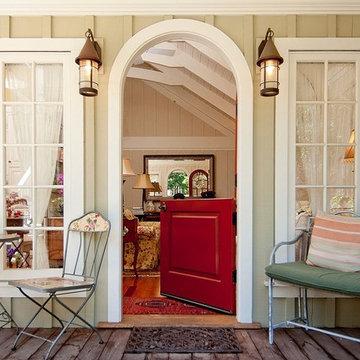
Kleiner Klassischer Eingang mit Klöntür, roter Haustür, beiger Wandfarbe und hellem Holzboden in Seattle
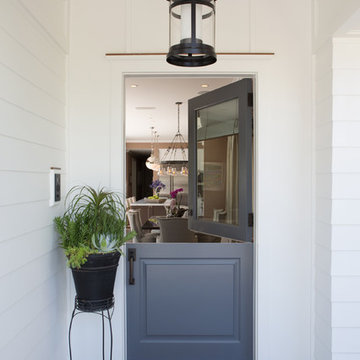
Erika Bierman Photography
Maritime Haustür mit weißer Wandfarbe, Schieferboden, Klöntür, blauer Haustür und grauem Boden in Los Angeles
Maritime Haustür mit weißer Wandfarbe, Schieferboden, Klöntür, blauer Haustür und grauem Boden in Los Angeles

This charming, yet functional entry has custom, mudroom style cabinets, shiplap accent wall with chevron pattern, dark bronze cabinet pulls and coat hooks.
Photo by Molly Rose Photography
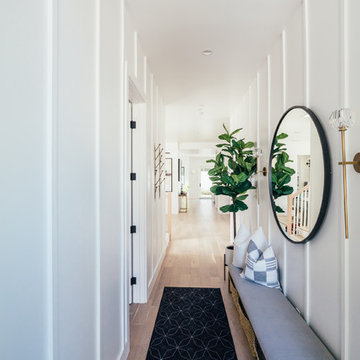
Our clients purchased a new house, but wanted to add their own personal style and touches to make it really feel like home. We added a few updated to the exterior, plus paneling in the entryway and formal sitting room, customized the master closet, and cosmetic updates to the kitchen, formal dining room, great room, formal sitting room, laundry room, children’s spaces, nursery, and master suite. All new furniture, accessories, and home-staging was done by InHance. Window treatments, wall paper, and paint was updated, plus we re-did the tile in the downstairs powder room to glam it up. The children’s bedrooms and playroom have custom furnishings and décor pieces that make the rooms feel super sweet and personal. All the details in the furnishing and décor really brought this home together and our clients couldn’t be happier!
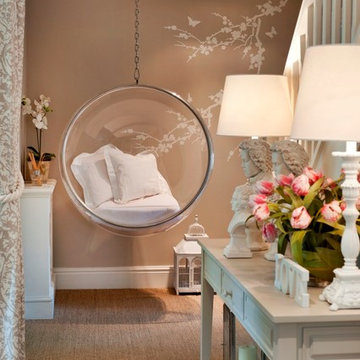
The bubble chair is a favourite with guests, children and adults alike! With soft warm lighting illuminating the hand painted blossom, it truly is a lovely spot to curl up in.
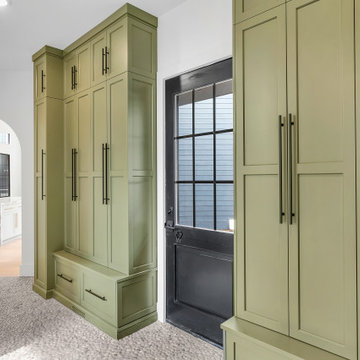
View of catwalk from right wing
Geräumiger Moderner Eingang mit Stauraum, weißer Wandfarbe, Betonboden, Klöntür, schwarzer Haustür und beigem Boden in Sonstige
Geräumiger Moderner Eingang mit Stauraum, weißer Wandfarbe, Betonboden, Klöntür, schwarzer Haustür und beigem Boden in Sonstige
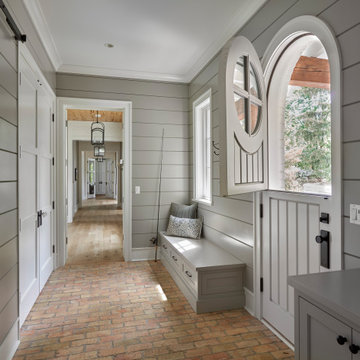
Burr Ridge, IL home by Charles Vincent George Architects. Photography by Tony Soluri. Two-story white, painted brick, the home has a mud room with shiplap siding, reclaimed brick floors, built-in bench seating, barn door closet, and a charming Dutch door to bring in the fresh air. This elegant home exudes old-world charm, creating a comfortable and inviting retreat in the western suburbs of Chicago.
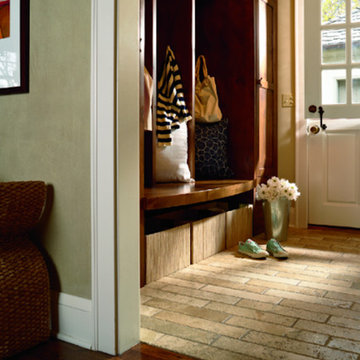
Mittelgroßer Klassischer Eingang mit Stauraum, beiger Wandfarbe, Backsteinboden, Klöntür, weißer Haustür und beigem Boden in Orange County
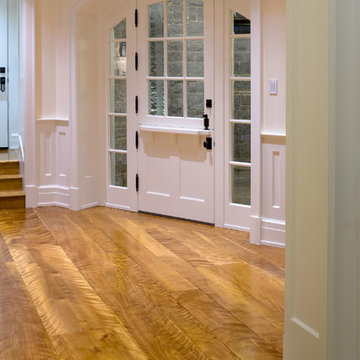
This is a wide plank figured birch wood floor custom sawn by Hull Forest Products for a Newport Beach California home. 4-6 week lead time. Nationwide shipping. 1-800-928-0602 www.hullforest.com
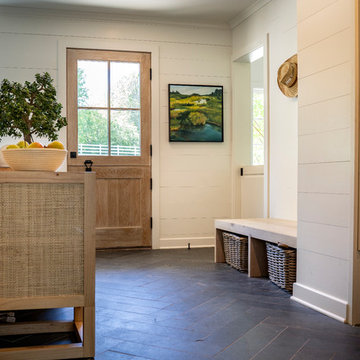
Mittelgroßer Landhausstil Eingang mit Stauraum, weißer Wandfarbe, Schieferboden, Klöntür, heller Holzhaustür und schwarzem Boden in Sonstige
Eingang mit Klöntür Ideen und Design
6
