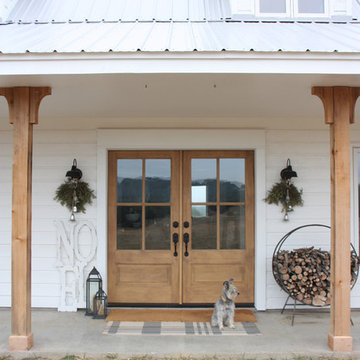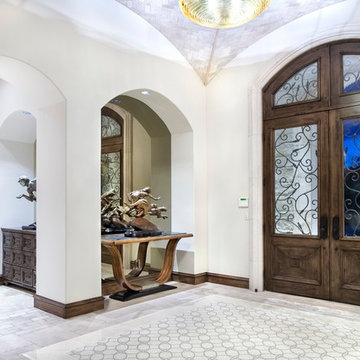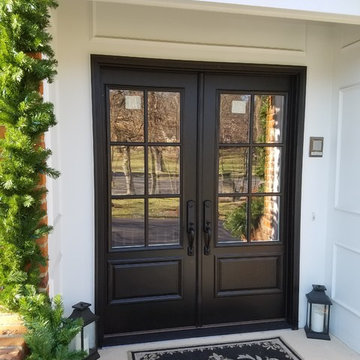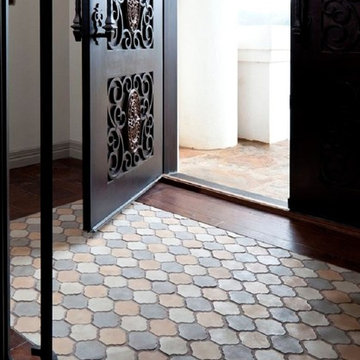Eingang mit Klöntür und Doppeltür Ideen und Design
Suche verfeinern:
Budget
Sortieren nach:Heute beliebt
1 – 20 von 23.792 Fotos
1 von 3

This beautiful foyer is filled with different patterns and textures.
Mittelgroßes Modernes Foyer mit schwarzer Wandfarbe, Vinylboden, Doppeltür, schwarzer Haustür und braunem Boden in Minneapolis
Mittelgroßes Modernes Foyer mit schwarzer Wandfarbe, Vinylboden, Doppeltür, schwarzer Haustür und braunem Boden in Minneapolis

White Oak screen and planks for doors. photo by Whit Preston
Retro Foyer mit weißer Wandfarbe, Betonboden, Doppeltür und hellbrauner Holzhaustür in Austin
Retro Foyer mit weißer Wandfarbe, Betonboden, Doppeltür und hellbrauner Holzhaustür in Austin

Red double doors leading into the foyer with stairs going up to the second floor.
Photographer: Rob Karosis
Großes Landhausstil Foyer mit weißer Wandfarbe, dunklem Holzboden, Doppeltür, roter Haustür und braunem Boden in New York
Großes Landhausstil Foyer mit weißer Wandfarbe, dunklem Holzboden, Doppeltür, roter Haustür und braunem Boden in New York

Beautiful french Simpson doors installed for this modern farmhouse main entrance.
Landhausstil Eingang mit weißer Wandfarbe, Doppeltür und hellbrauner Holzhaustür in Austin
Landhausstil Eingang mit weißer Wandfarbe, Doppeltür und hellbrauner Holzhaustür in Austin

Front entry with arched windows, vaulted ceilings, decorative statement tiles, and a gorgeous wood floor.
Großes Foyer mit beiger Wandfarbe, Doppeltür, schwarzer Haustür und gewölbter Decke in Phoenix
Großes Foyer mit beiger Wandfarbe, Doppeltür, schwarzer Haustür und gewölbter Decke in Phoenix

Photography: Piston Design
Großes Foyer mit Doppeltür und dunkler Holzhaustür in Austin
Großes Foyer mit Doppeltür und dunkler Holzhaustür in Austin

Country Haustür mit weißer Wandfarbe, braunem Holzboden, Doppeltür, Haustür aus Glas und braunem Boden in Atlanta

Front Entry French Door 22"x48"
6-lite clear glass with low-e, simulated divided light exterior grills. Camelot handle set, door painted black.
Mediterrane Haustür mit Doppeltür und schwarzer Haustür in St. Louis
Mediterrane Haustür mit Doppeltür und schwarzer Haustür in St. Louis

Front Entry: 41 West Coastal Retreat Series reveals creative, fresh ideas, for a new look to define the casual beach lifestyle of Naples.
More than a dozen custom variations and sizes are available to be built on your lot. From this spacious 3,000 square foot, 3 bedroom model, to larger 4 and 5 bedroom versions ranging from 3,500 - 10,000 square feet, including guest house options.

double door front entrance w/ covered porch
Mittelgroße Klassische Haustür mit Betonboden, Doppeltür und schwarzer Haustür in Sonstige
Mittelgroße Klassische Haustür mit Betonboden, Doppeltür und schwarzer Haustür in Sonstige

Klassischer Eingang mit weißer Wandfarbe, Terrakottaboden, Doppeltür und Haustür aus Metall in Austin

Mittelgroßes Klassisches Foyer mit weißer Wandfarbe, hellem Holzboden, Klöntür, schwarzer Haustür, braunem Boden und freigelegten Dachbalken in Milwaukee

This full home mid-century remodel project is in an affluent community perched on the hills known for its spectacular views of Los Angeles. Our retired clients were returning to sunny Los Angeles from South Carolina. Amidst the pandemic, they embarked on a two-year-long remodel with us - a heartfelt journey to transform their residence into a personalized sanctuary.
Opting for a crisp white interior, we provided the perfect canvas to showcase the couple's legacy art pieces throughout the home. Carefully curating furnishings that complemented rather than competed with their remarkable collection. It's minimalistic and inviting. We created a space where every element resonated with their story, infusing warmth and character into their newly revitalized soulful home.

This Beautiful Country Farmhouse rests upon 5 acres among the most incredible large Oak Trees and Rolling Meadows in all of Asheville, North Carolina. Heart-beats relax to resting rates and warm, cozy feelings surplus when your eyes lay on this astounding masterpiece. The long paver driveway invites with meticulously landscaped grass, flowers and shrubs. Romantic Window Boxes accentuate high quality finishes of handsomely stained woodwork and trim with beautifully painted Hardy Wood Siding. Your gaze enhances as you saunter over an elegant walkway and approach the stately front-entry double doors. Warm welcomes and good times are happening inside this home with an enormous Open Concept Floor Plan. High Ceilings with a Large, Classic Brick Fireplace and stained Timber Beams and Columns adjoin the Stunning Kitchen with Gorgeous Cabinets, Leathered Finished Island and Luxurious Light Fixtures. There is an exquisite Butlers Pantry just off the kitchen with multiple shelving for crystal and dishware and the large windows provide natural light and views to enjoy. Another fireplace and sitting area are adjacent to the kitchen. The large Master Bath boasts His & Hers Marble Vanity’s and connects to the spacious Master Closet with built-in seating and an island to accommodate attire. Upstairs are three guest bedrooms with views overlooking the country side. Quiet bliss awaits in this loving nest amiss the sweet hills of North Carolina.

The grand entry sets the tone as you enter this fresh modern farmhouse with high ceilings, clerestory windows, rustic wood tones with an air of European flavor. The large-scale original artwork compliments a trifecta of iron furnishings and the multi-pendant light fixture.
For more photos of this project visit our website: https://wendyobrienid.com.

Geräumiges Klassisches Foyer mit dunklem Holzboden, Doppeltür, weißer Haustür, braunem Boden und weißer Wandfarbe in Sonstige

Country Foyer mit weißer Wandfarbe, braunem Holzboden, Doppeltür, hellbrauner Holzhaustür und braunem Boden in Austin

Designed and Built by: Cottage Home Company
Photographed by: Kyle Caldabaugh of Level Exposure
Klassisches Foyer mit weißer Wandfarbe, dunklem Holzboden, Doppeltür und weißer Haustür in Jacksonville
Klassisches Foyer mit weißer Wandfarbe, dunklem Holzboden, Doppeltür und weißer Haustür in Jacksonville

Casey Dunn Photography
Großes Country Foyer mit Doppeltür, Haustür aus Glas, weißer Wandfarbe, hellem Holzboden und beigem Boden in Houston
Großes Country Foyer mit Doppeltür, Haustür aus Glas, weißer Wandfarbe, hellem Holzboden und beigem Boden in Houston
Eingang mit Klöntür und Doppeltür Ideen und Design
1
